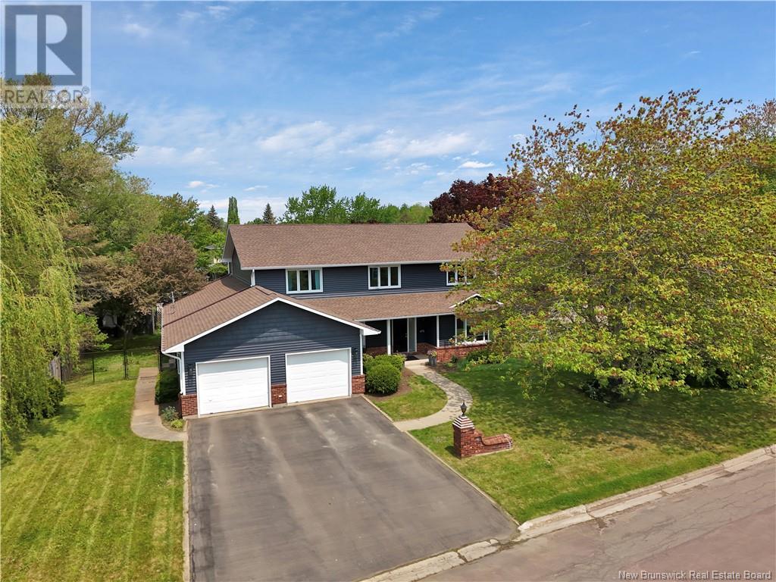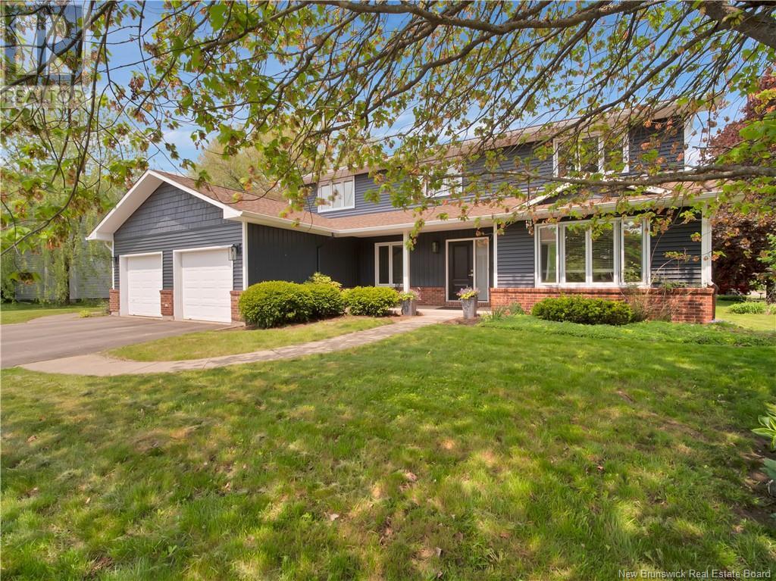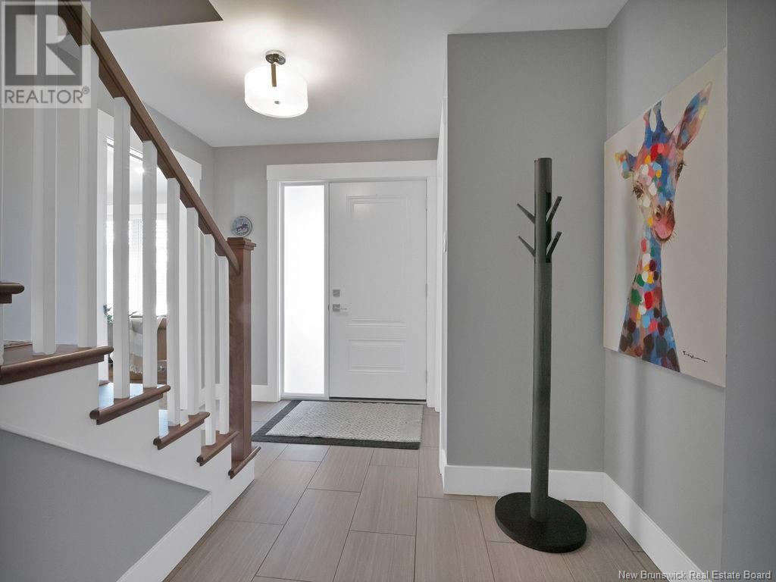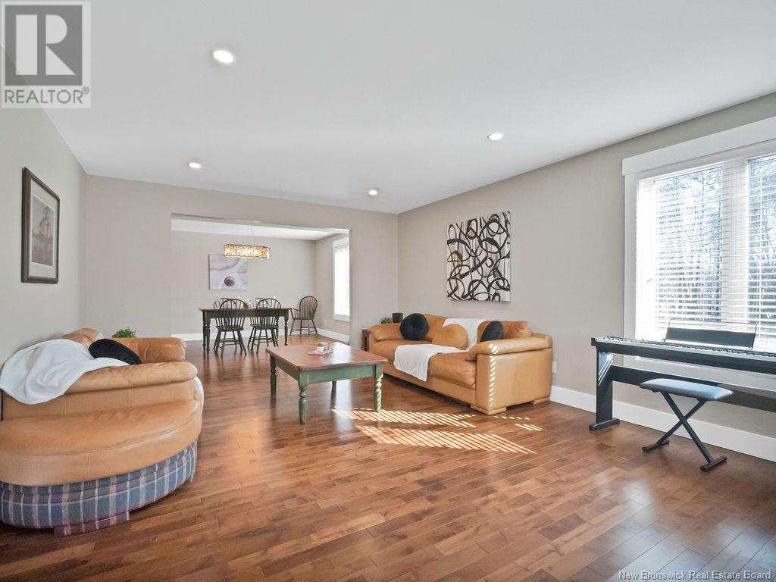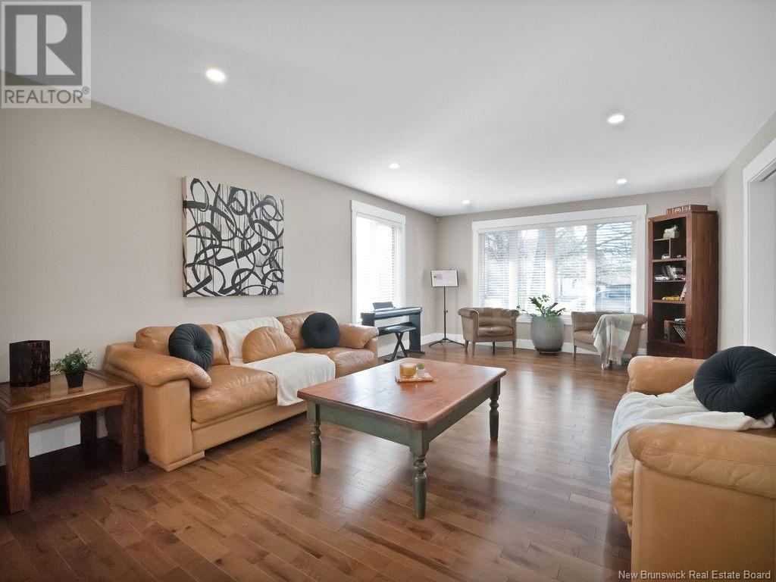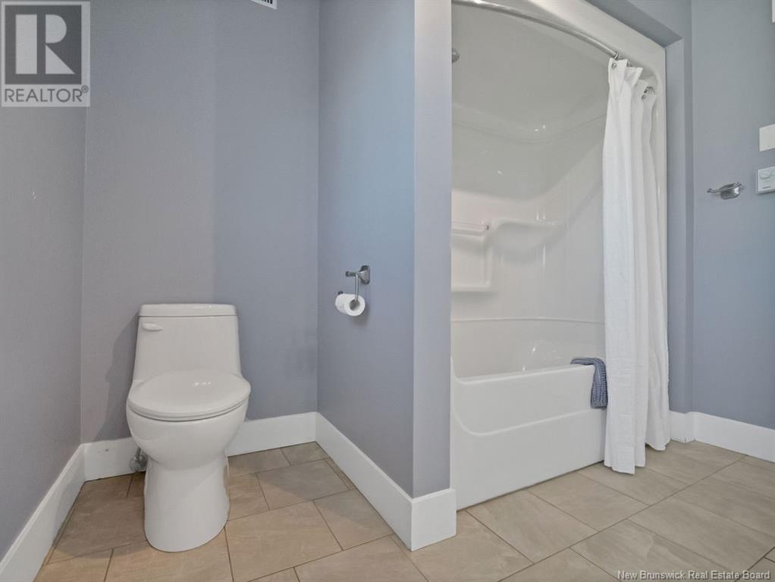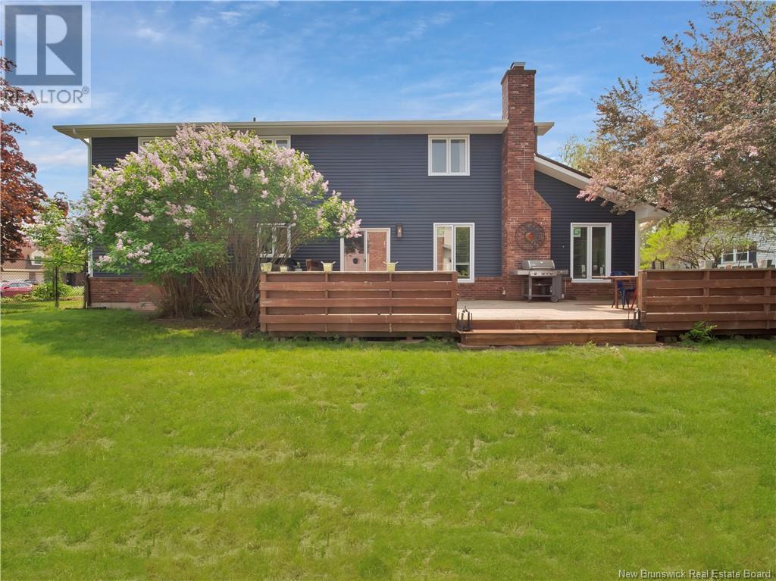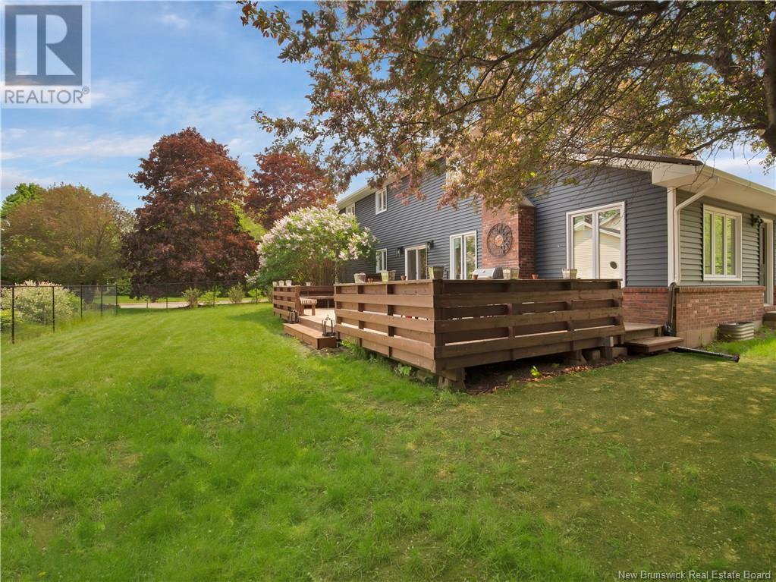473 Mcallister Road Riverview, New Brunswick E1B 4H7
$689,900
This spacious and updated home offers over 4,700 sq. ft. of living space on a mature lot in a desirable family-friendly neighborhood. With new siding and windows in 2024, it's move-in ready and built for real life Step into a welcoming foyer and into the bright formal living and dining roomsperfect for holidays and family gatherings. The kitchen features white cabinets, quartz counters, subway tile backsplash, and stainless steel appliances, with a cozy breakfast nook that opens to an oversized back deckideal for BBQs or morning coffee. The main floor also offers a warm family room with an electric fireplace, a full bath, large laundry room, home office, and a mudroom with garage and side access. Upstairs, the primary suite includes a walk-in closet and spa-like ensuite. Three additional bedrooms and a full bath complete the upper level. The fully finished basement (1,700 sq. ft.) adds even more space with a large rec room, gym area, half bath, storage, and workshop. (id:55272)
Open House
This property has open houses!
2:00 pm
Ends at:4:00 pm
2:00 pm
Ends at:4:00 pm
Property Details
| MLS® Number | NB115980 |
| Property Type | Single Family |
| Features | Corner Site, Balcony/deck/patio |
Building
| BathroomTotal | 4 |
| BedroomsAboveGround | 4 |
| BedroomsTotal | 4 |
| ArchitecturalStyle | 2 Level |
| ConstructedDate | 1983 |
| CoolingType | Central Air Conditioning, Heat Pump |
| ExteriorFinish | Brick, Vinyl |
| FlooringType | Ceramic, Hardwood |
| HalfBathTotal | 1 |
| HeatingFuel | Electric |
| HeatingType | Forced Air, Heat Pump |
| SizeInterior | 3000 Sqft |
| TotalFinishedArea | 4700 Sqft |
| Type | House |
| UtilityWater | Municipal Water |
Parking
| Attached Garage | |
| Garage |
Land
| Acreage | No |
| LandscapeFeatures | Landscaped |
| Sewer | Municipal Sewage System |
| SizeIrregular | 1324 |
| SizeTotal | 1324 M2 |
| SizeTotalText | 1324 M2 |
Rooms
| Level | Type | Length | Width | Dimensions |
|---|---|---|---|---|
| Second Level | Bedroom | 12'8'' x 15' | ||
| Second Level | Bedroom | 12'8'' x 15' | ||
| Second Level | Bedroom | 11' x 12' | ||
| Second Level | Primary Bedroom | 19' x 13'6'' | ||
| Main Level | Office | 11'6'' x 8'4'' | ||
| Main Level | Family Room | 20'6'' x 12'6'' | ||
| Main Level | Kitchen | 21' x 12'6'' | ||
| Main Level | Dining Room | 13'4'' x 12'6'' | ||
| Main Level | Living Room | 13'4'' x 20'6'' |
https://www.realtor.ca/real-estate/28154746/473-mcallister-road-riverview
Interested?
Contact us for more information
Rena Sammut
Salesperson
232 Botsford Street
Moncton, New Brunswick E1X 4X7



