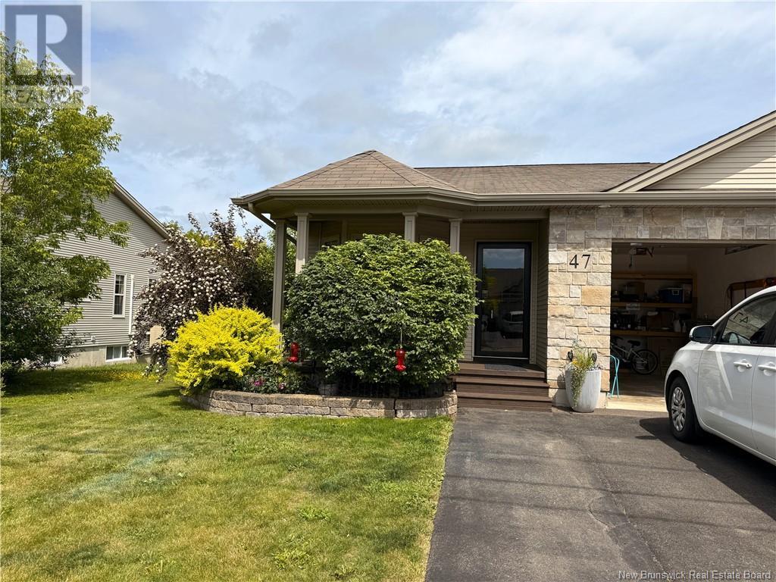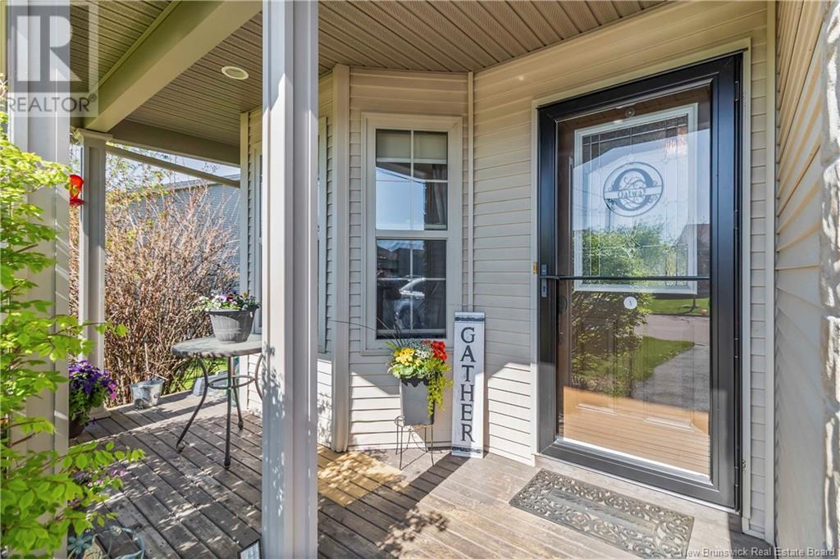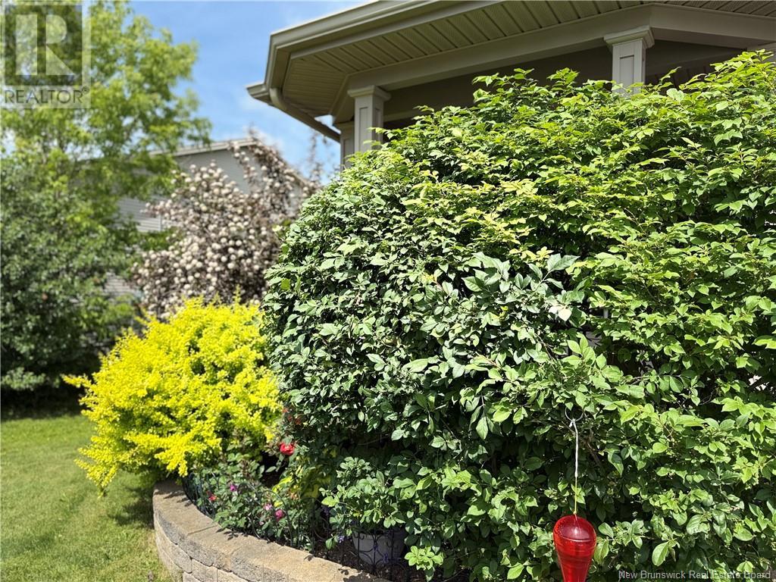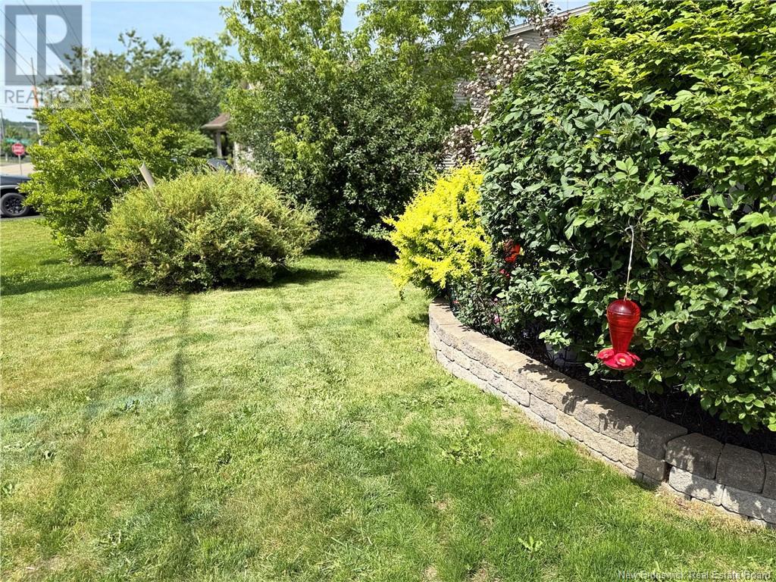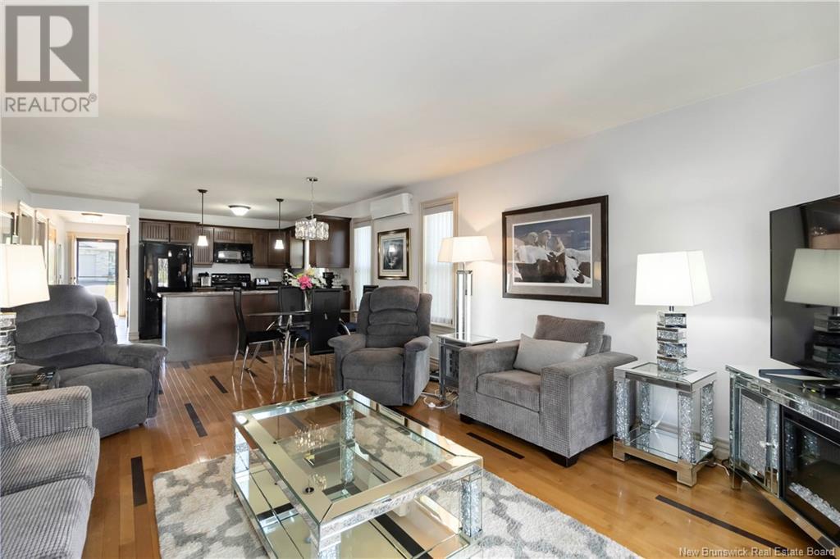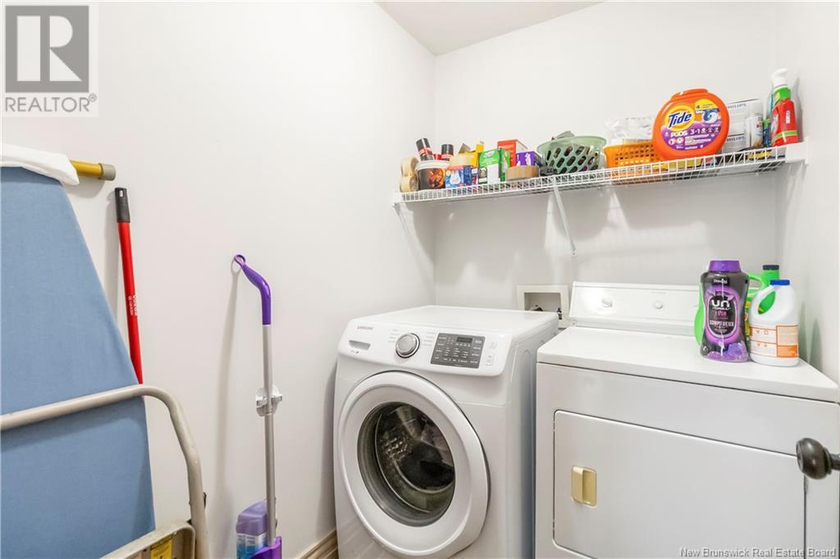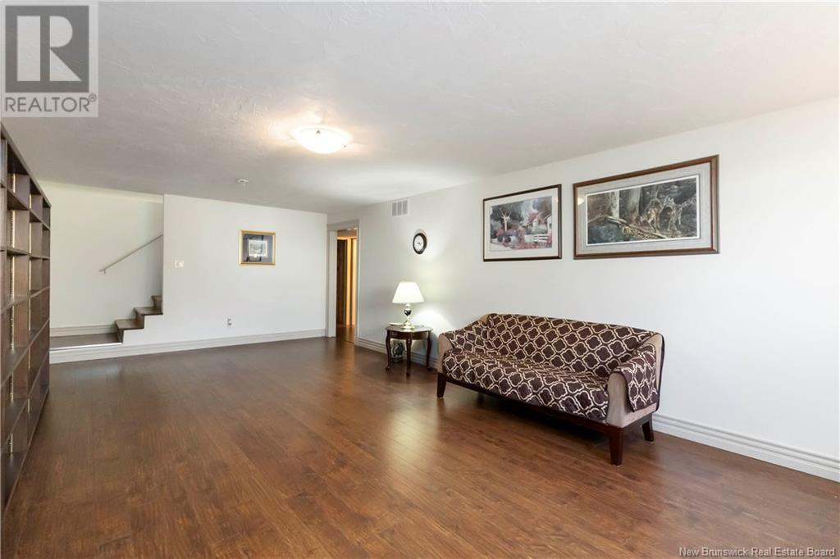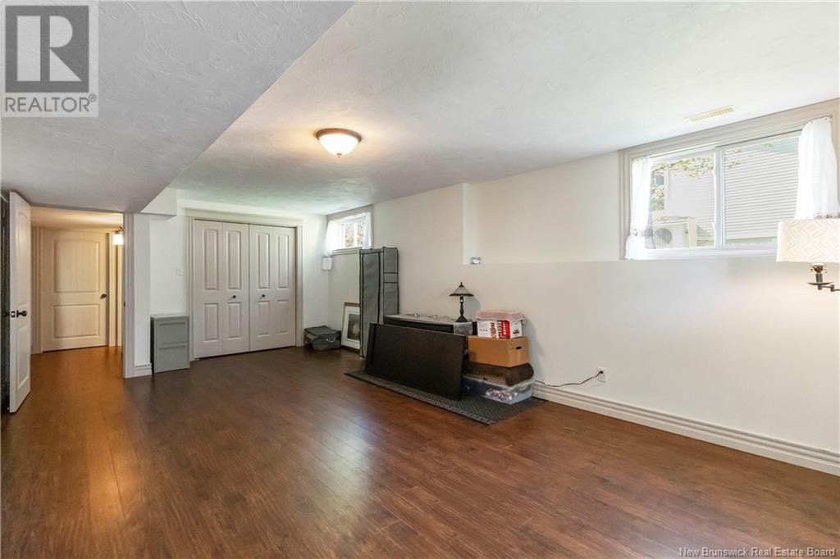47 Newberry Street Moncton, New Brunswick E1G 5M5
$399,900
Charming Semi-Detached Bungalow with Attached Garage in Sought-After MOUNTAIN WOODS! Welcome to this 3-bedroom, 2-bathroom semi-detached bungalow, ideally situated in the highly desirable Moncton North neighborhood of Mountain Woodsjust steps from the Mountain Woods Golf & Country Club. Designed for both comfort and style, this home features a spacious open-concept layout complemented by rich dark wood finishes, creating a warm and inviting atmosphere throughout. The main floor offers seamless flow between the living, dining, and kitchen areas, making it perfect for everyday living and entertaining alike. The primary bedroom features a convenient cheater door to the main 4-piece bathroom. A second bedroom at the front of the home and a dedicated laundry room complete the main level. Downstairs, the fully finished lower level offers a generous family/games roomideal for relaxing or hosting guestsalong with a third spacious bedroom, a second full bathroom, and plenty of storage space. Additional features include: Attached garage, Natural gas heating, Energy-efficient mini-split heat pump on the main level. Prime location near golf, schools, and amenities This move-in-ready home combines value, location, making it a true gem. Mountain Woods is a tranquil and well-established residential area, offering a blend of suburban comfort and access to recreational amenities, making it an attractive choice for families, retirees, and golf enthusiasts.. (id:55272)
Property Details
| MLS® Number | NB119450 |
| Property Type | Single Family |
| Features | Balcony/deck/patio |
Building
| BathroomTotal | 2 |
| BedroomsAboveGround | 2 |
| BedroomsBelowGround | 1 |
| BedroomsTotal | 3 |
| ConstructedDate | 2009 |
| CoolingType | Heat Pump |
| ExteriorFinish | Stone, Vinyl |
| FlooringType | Ceramic, Hardwood |
| FoundationType | Concrete |
| HeatingFuel | Electric, Natural Gas |
| HeatingType | Baseboard Heaters, Forced Air, Heat Pump |
| SizeInterior | 1109 Sqft |
| TotalFinishedArea | 1909 Sqft |
| Type | House |
| UtilityWater | Municipal Water |
Parking
| Attached Garage |
Land
| AccessType | Year-round Access |
| Acreage | No |
| Sewer | Municipal Sewage System |
| SizeIrregular | 430 |
| SizeTotal | 430 M2 |
| SizeTotalText | 430 M2 |
Rooms
| Level | Type | Length | Width | Dimensions |
|---|---|---|---|---|
| Basement | Storage | X | ||
| Basement | 3pc Bathroom | X | ||
| Basement | Bedroom | 22' x 12'11'' | ||
| Basement | Family Room | 26'6'' x 13' | ||
| Main Level | 4pc Bathroom | X | ||
| Main Level | Laundry Room | 6' x 5' | ||
| Main Level | Bedroom | 14'5'' x 9'8'' | ||
| Main Level | Primary Bedroom | 13' x 13' | ||
| Main Level | Living Room/dining Room | 22'5'' x 13'1'' | ||
| Main Level | Kitchen | 14' x 10' | ||
| Main Level | Foyer | X |
https://www.realtor.ca/real-estate/28374000/47-newberry-street-moncton
Interested?
Contact us for more information
Tracey Mullin
Agent Manager
1888 Mountain Road Suite 2
Moncton, New Brunswick E1G 1A9



