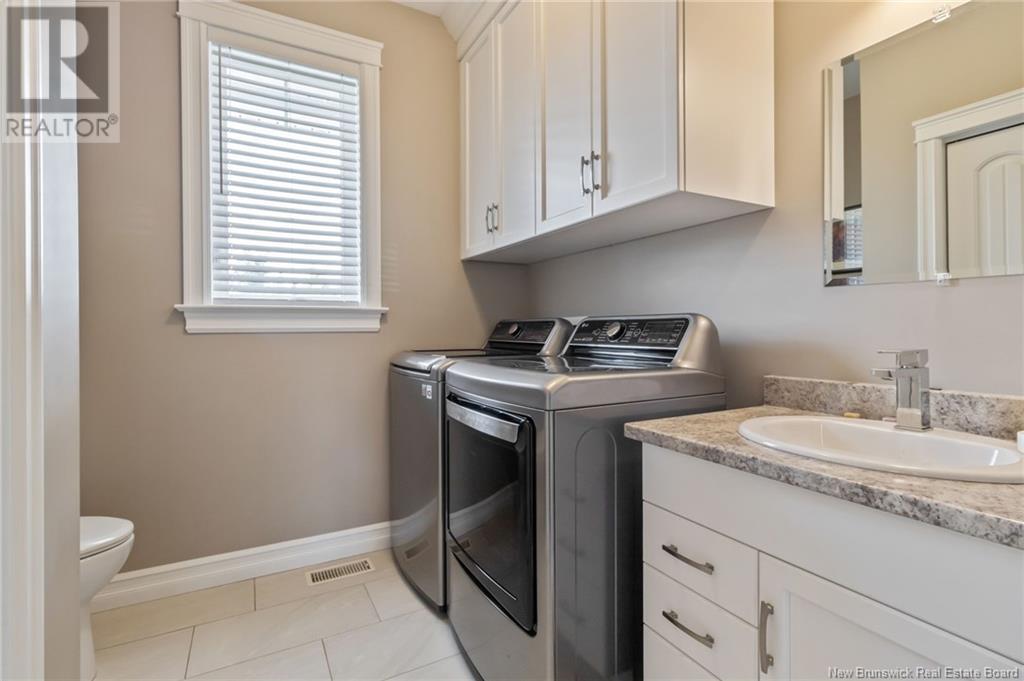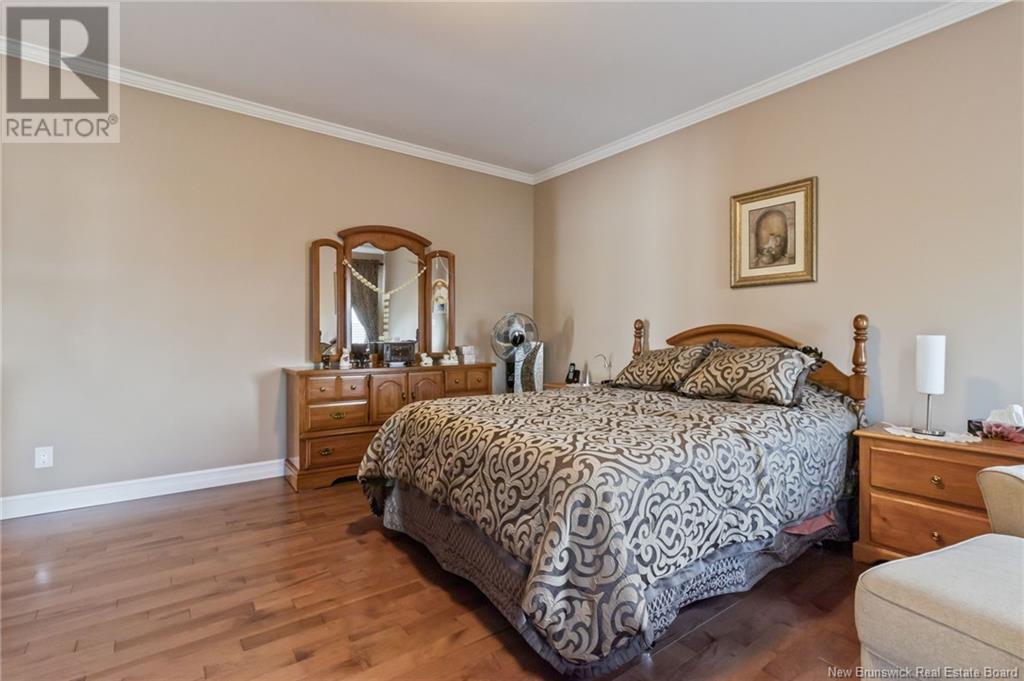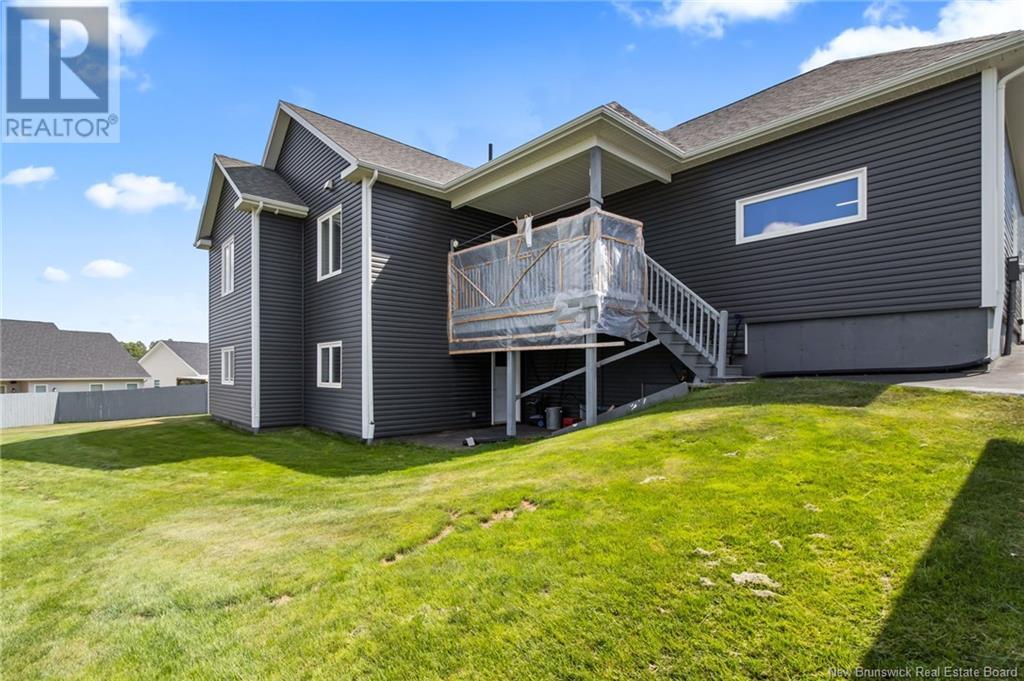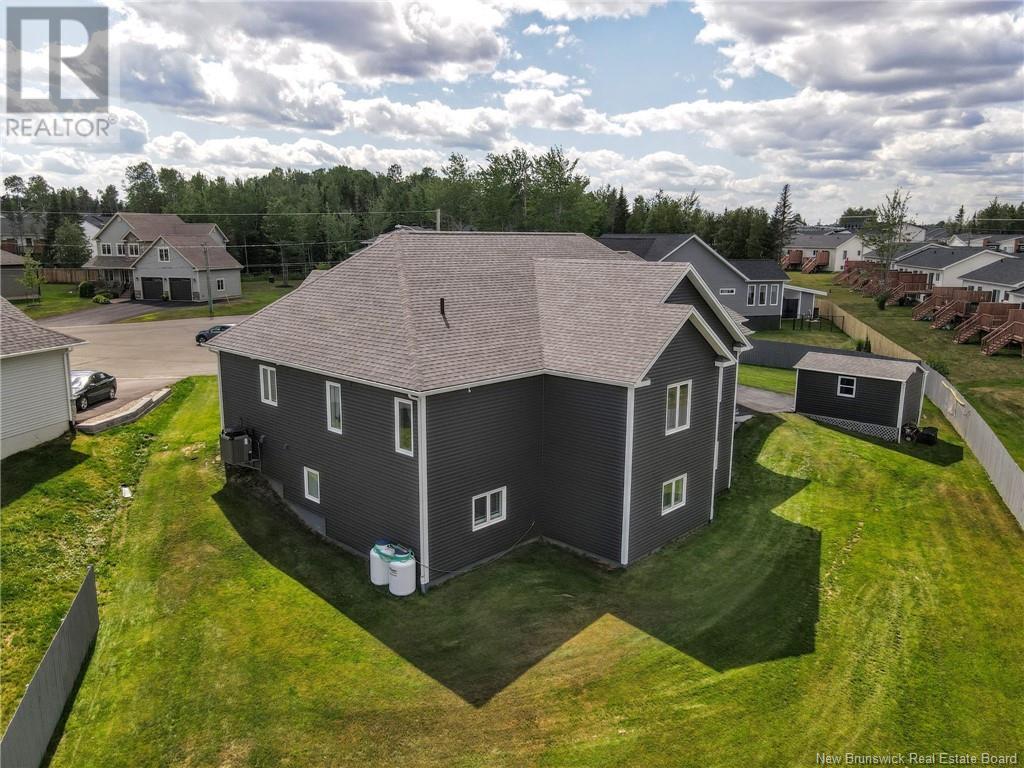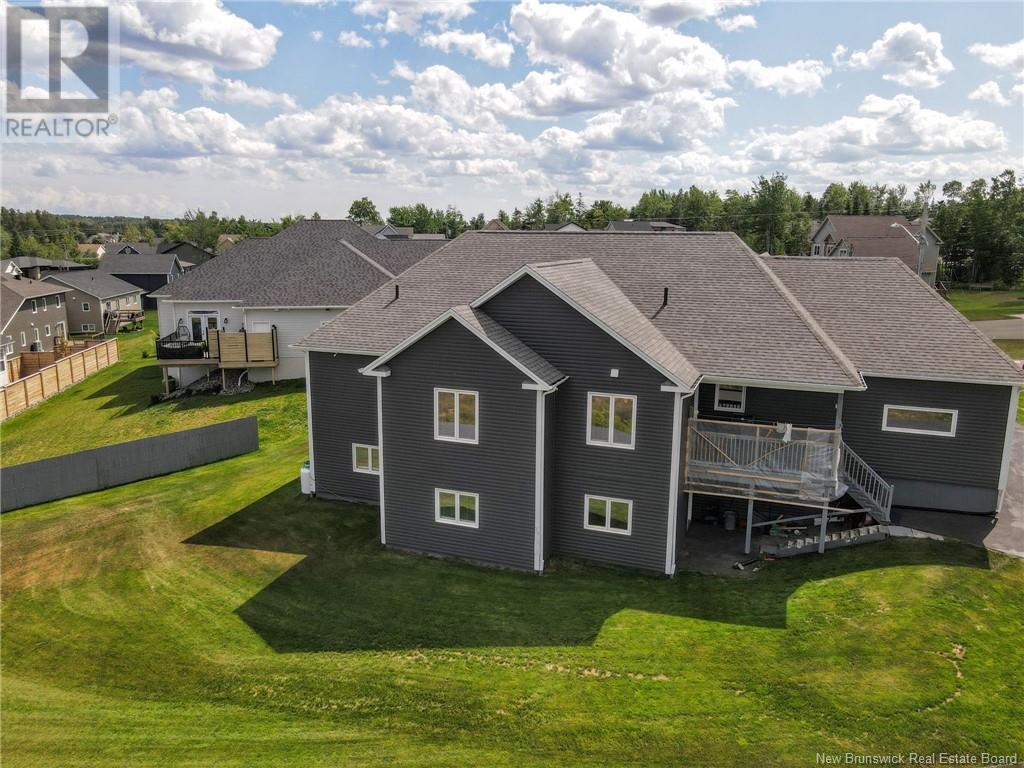47 Louis-Arthur Court Dieppe, New Brunswick E1A 9M5
$975,000
Welcome to this stunning executive bungalow, featuring a walk-out basement designed for comfort and luxury. This home is equipped with a heat pump, forced air heating system, and a propane backup, ensuring you stay comfortable year-round. An integrated air purifier further enhances the indoor air quality. The fully-equipped kitchen boasts elegant Corsin countertops, a stylish backsplash, and a convenient pantry. The spacious master bedroom is a serene retreat, complete with a luxurious 4pc ensuite bathroom with jetted tub. You will also find another well-appointed bedroom, an additional 4pc, and a 2pc bath with laundry facilities for convenience. The main floor living room is an inviting space with tray ceilings, ideal for gatherings and relaxation. Adjacent to it, the den features a tray ceiling, adding an element of sophistication. The dining room, with its doors leading to a covered deck, provides a perfect setting. The fully finished walk-out basement expands the living space significantly, offering a family room, two additional bedrooms, and a 3pc bathroom. A workshop with a separate entrance is perfect for hobbyists or could be converted into an in-law suite. Additional features include a double-car garage with epoxy floors, a generator, a baby barn, and a fully landscaped and fenced yard. Its prime location ensures you are close to all amenities, including the prestigious Fox Creek Golf Club. Dont miss the opportunity to make this exceptional property your own. (id:55272)
Property Details
| MLS® Number | M161511 |
| Property Type | Single Family |
| AmenitiesNearBy | Golf Course, Public Transit, Shopping |
| EquipmentType | Propane Tank |
| Features | Golf Course/parkland |
| RentalEquipmentType | Propane Tank |
Building
| BathroomTotal | 4 |
| BedroomsAboveGround | 2 |
| BedroomsBelowGround | 2 |
| BedroomsTotal | 4 |
| ArchitecturalStyle | Bungalow |
| ConstructedDate | 2020 |
| CoolingType | Heat Pump |
| ExteriorFinish | Brick, Vinyl |
| FlooringType | Ceramic, Laminate, Hardwood |
| FoundationType | Concrete |
| HalfBathTotal | 1 |
| HeatingFuel | Propane |
| HeatingType | Forced Air, Heat Pump |
| StoriesTotal | 1 |
| SizeInterior | 1961 Sqft |
| TotalFinishedArea | 3658 Sqft |
| Type | House |
| UtilityWater | Municipal Water |
Parking
| Attached Garage | |
| Garage |
Land
| AccessType | Year-round Access |
| Acreage | No |
| LandAmenities | Golf Course, Public Transit, Shopping |
| LandscapeFeatures | Landscaped |
| Sewer | Municipal Sewage System |
| SizeIrregular | 1511 |
| SizeTotal | 1511 M2 |
| SizeTotalText | 1511 M2 |
Rooms
| Level | Type | Length | Width | Dimensions |
|---|---|---|---|---|
| Basement | Other | 16'8'' x 22'0'' | ||
| Basement | Workshop | 10'1'' x 15'7'' | ||
| Basement | 3pc Bathroom | 11'0'' x 9'4'' | ||
| Basement | Bedroom | 10'7'' x 15'1'' | ||
| Basement | Bedroom | 13'6'' x 14'4'' | ||
| Basement | Family Room | 24'1'' x 21'1'' | ||
| Main Level | 2pc Bathroom | 8'4'' x 7'6'' | ||
| Main Level | 4pc Bathroom | 10'7'' x 8'6'' | ||
| Main Level | Bedroom | 13'0'' x 13'1'' | ||
| Main Level | Bedroom | 16'0'' x 16'10'' | ||
| Main Level | Dining Room | 11'10'' x 14'2'' | ||
| Main Level | Kitchen | 16'7'' x 12'6'' | ||
| Main Level | Office | 15'1'' x 14'2'' | ||
| Main Level | Living Room | 16'0'' x 16'0'' | ||
| Main Level | Foyer | 15'11'' x 6'5'' |
https://www.realtor.ca/real-estate/27266040/47-louis-arthur-court-dieppe
Interested?
Contact us for more information
Roger Leblanc
Agent Manager
123 Halifax St Suite 600
Moncton, New Brunswick E1C 9R6
Rachel Leblanc
Salesperson
123 Halifax St Suite 600
Moncton, New Brunswick E1C 9R6







