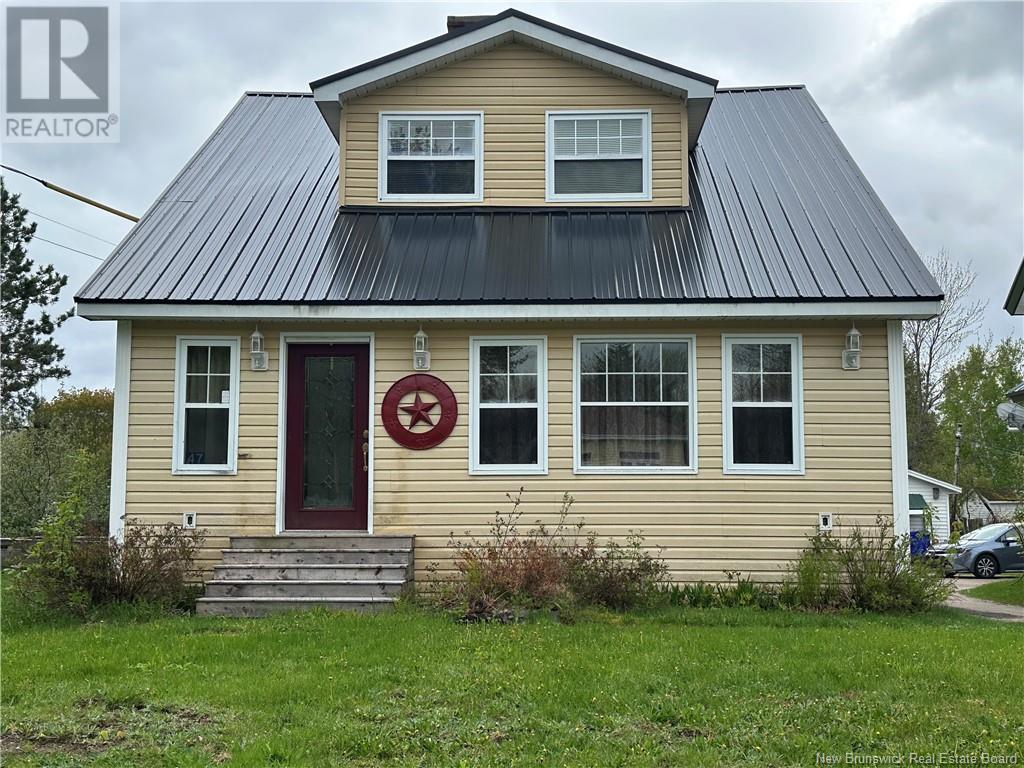47 Lake Avenue Mcadam, New Brunswick E6J 1N9
$275,000
Discover the epitome of charm in this exquisite 1.5-story home! Situated mere moments from all amenities and on the desirable Lake Ave in McAdam! A few minutes will have you enjoying a leisurely stroll by the enchanting local lake, this residence offers the perfect blend of convenience and tranquility. Step through the door to find a thoughtfully designed main level beginning in the mudroom/laundry/main floor bathroom area. The nice sized kitchen, dining room, living room offer the perfect place for entertaining in ultimate comfort and functionality. Don't forget the peace and tranquility of the front facing sunporch where you will be sure to spend endless mornings sipping coffee and evening relaxation - a step back in time when life was simpler. Upstairs, three generously sized bedrooms await, accompanied by a second full bath, creating a serene sanctuary for rest and relaxation. Outside, a detached garage with a loft ensures ample storage space for all your needs. Don't miss the opportunity to call this charming abode your own, where every day feels like a retreat! (id:55272)
Property Details
| MLS® Number | NB118850 |
| Property Type | Single Family |
| EquipmentType | Heat Pump, Water Heater |
| Features | Level Lot |
| RentalEquipmentType | Heat Pump, Water Heater |
| Structure | None |
Building
| BathroomTotal | 2 |
| BedroomsAboveGround | 3 |
| BedroomsTotal | 3 |
| ConstructedDate | 1950 |
| CoolingType | Heat Pump |
| ExteriorFinish | Vinyl |
| FlooringType | Ceramic, Wood |
| FoundationType | Concrete |
| HeatingFuel | Electric, Wood |
| HeatingType | Heat Pump, Hot Water |
| SizeInterior | 1306 Sqft |
| TotalFinishedArea | 1306 Sqft |
| Type | House |
| UtilityWater | Well |
Parking
| Detached Garage |
Land
| AccessType | Year-round Access |
| Acreage | No |
| LandscapeFeatures | Landscaped |
| Sewer | Municipal Sewage System |
| SizeIrregular | 418 |
| SizeTotal | 418 M2 |
| SizeTotalText | 418 M2 |
Rooms
| Level | Type | Length | Width | Dimensions |
|---|---|---|---|---|
| Second Level | Bedroom | 11'10'' x 13'4'' | ||
| Second Level | Bedroom | 11'9'' x 11'5'' | ||
| Second Level | Bath (# Pieces 1-6) | 11'5'' x 8'0'' | ||
| Second Level | Primary Bedroom | 11'10'' x 13'6'' | ||
| Main Level | Foyer | 8'6'' x 11'7'' | ||
| Main Level | Bath (# Pieces 1-6) | 5'6'' x 9'6'' | ||
| Main Level | Laundry Room | 9'10'' x 9'6'' | ||
| Main Level | Living Room | 16'8'' x 11'7'' | ||
| Main Level | Dining Room | 9'1'' x 11'7'' | ||
| Main Level | Kitchen | 16'0'' x 11'7'' |
https://www.realtor.ca/real-estate/28336761/47-lake-avenue-mcadam
Interested?
Contact us for more information
Ronda Cole
Salesperson
461 St. Mary's Street
Fredericton, New Brunswick E3A 8H4









































