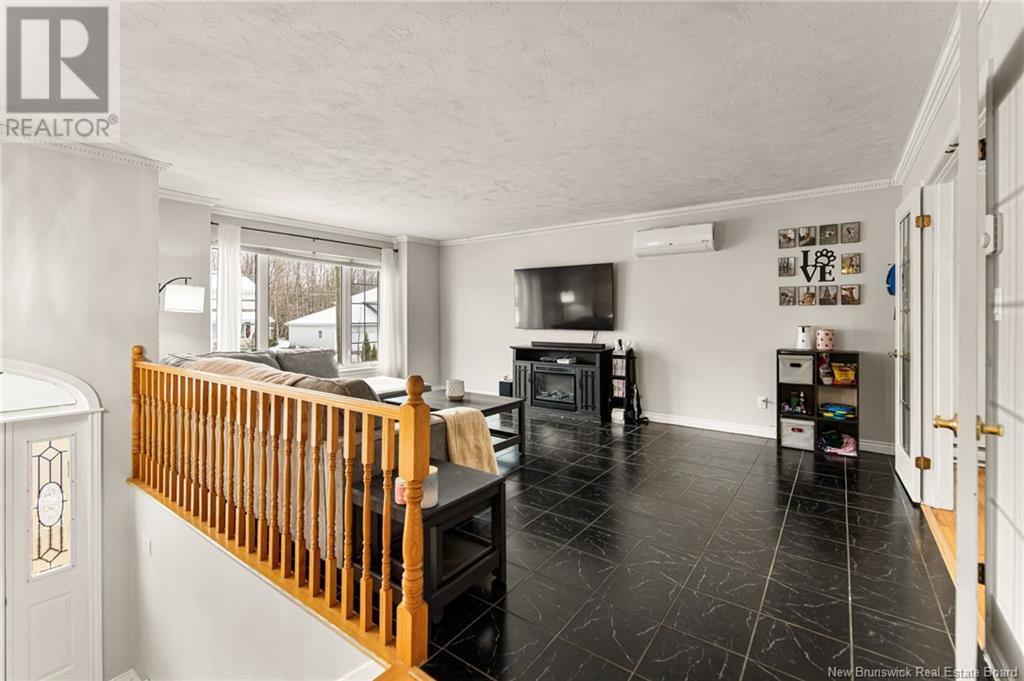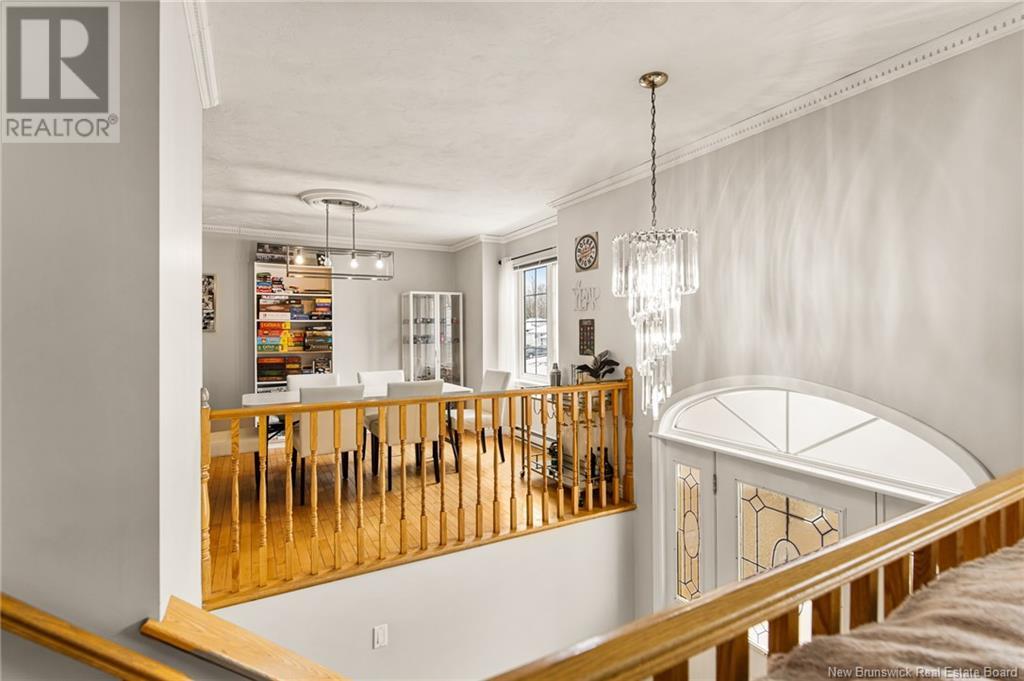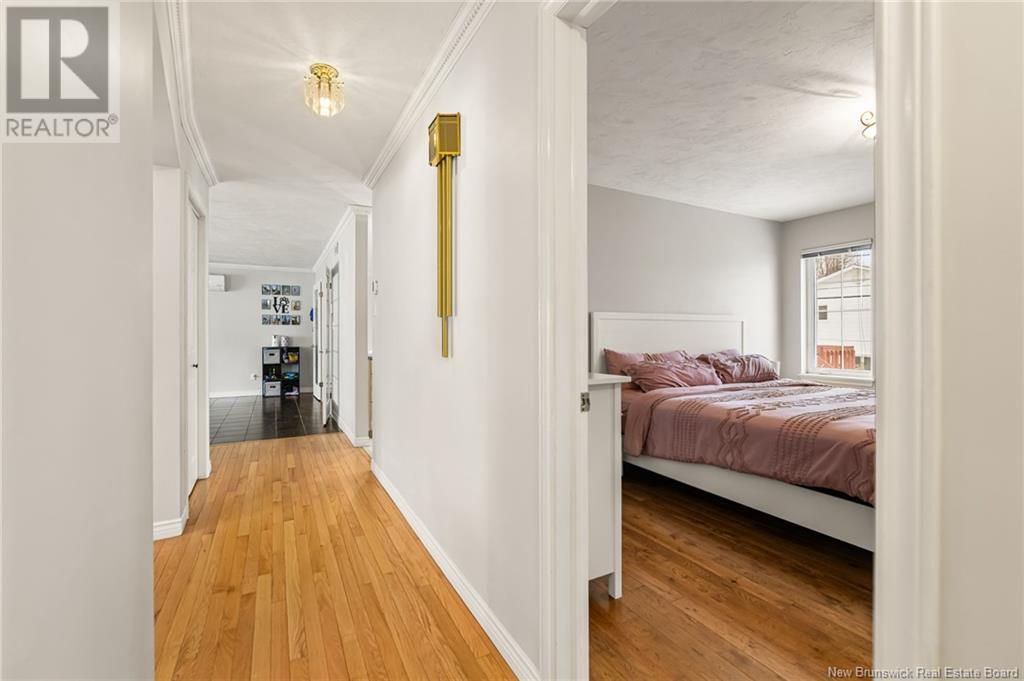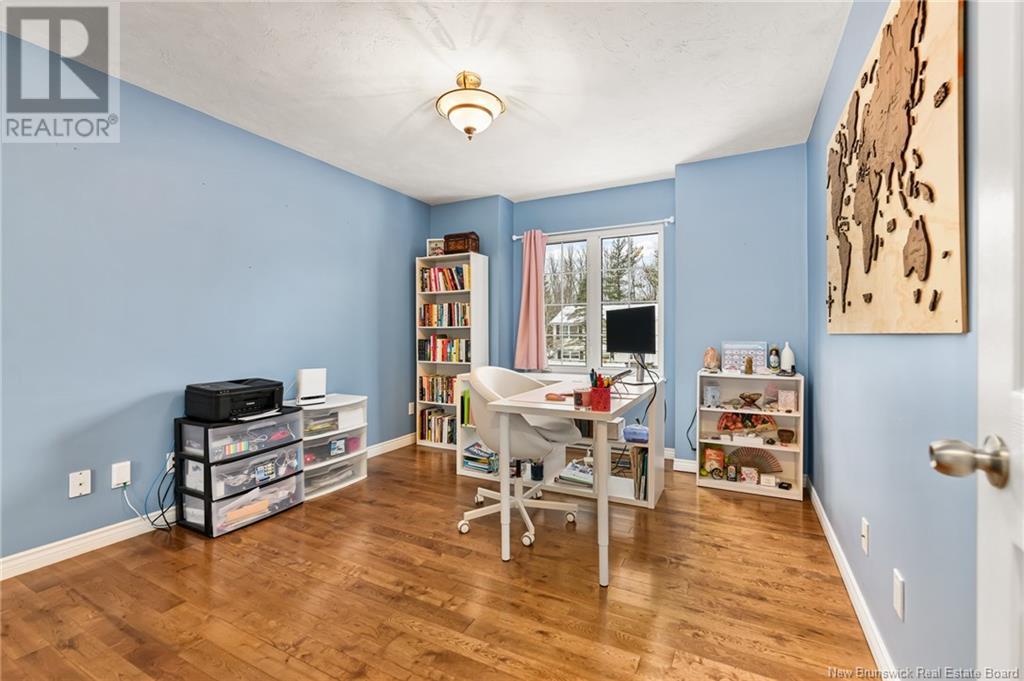47 Goldsboro Riverview, New Brunswick E1B 4E9
$425,000
Welcome to 47 Goldsboro Avenue in West Riverview. Located on a large lot in a quiet, family-friendly neighborhood, this home is steps from a community play park and a short walk to Claude D. Taylor Elementary. This home has been immaculately maintained and offers a bright, welcoming layout. To the left of the front entry, a large living room provides a comfortable gathering space, while to the right, a generous formal dining room is ideal for hosting. French doors lead to an oversized kitchen with a seated island, built-in glass stovetop, wall oven, and an abundance of cabinetry. Garden doors open to a spacious deck and a mature fenced backyard. Down the hall, the primary bedroom features private access to the main 4-piece bathroom, which includes a soaker tub. A second large bedroom completes this level. The lower level offers even more living space with a cozy family room, two additional bedrooms, a 3-piece bath, and a dedicated laundry area. This well-designed and move-in-ready home checks all the boxes for growing families. (id:55272)
Property Details
| MLS® Number | NB115178 |
| Property Type | Single Family |
Building
| BathroomTotal | 2 |
| BedroomsAboveGround | 2 |
| BedroomsBelowGround | 2 |
| BedroomsTotal | 4 |
| ArchitecturalStyle | 2 Level |
| ConstructedDate | 1996 |
| CoolingType | Heat Pump |
| ExteriorFinish | Vinyl |
| FlooringType | Ceramic, Hardwood |
| HeatingFuel | Electric |
| HeatingType | Baseboard Heaters, Heat Pump |
| SizeInterior | 1336 Sqft |
| TotalFinishedArea | 2185 Sqft |
| Type | House |
| UtilityWater | Municipal Water |
Parking
| Attached Garage | |
| Garage |
Land
| Acreage | No |
| LandscapeFeatures | Landscaped |
| Sewer | Municipal Sewage System |
| SizeIrregular | 747 |
| SizeTotal | 747 M2 |
| SizeTotalText | 747 M2 |
Rooms
| Level | Type | Length | Width | Dimensions |
|---|---|---|---|---|
| Second Level | 4pc Bathroom | 9'1'' x 15'2'' | ||
| Second Level | Bedroom | 10'11'' x 12'10'' | ||
| Second Level | Primary Bedroom | 11'1'' x 14'1'' | ||
| Second Level | Dining Room | 11'2'' x 13'2'' | ||
| Second Level | Kitchen | 20'1'' x 14'0'' | ||
| Second Level | Living Room | 12'1'' x 19'6'' | ||
| Basement | Laundry Room | 8'5'' x 9'8'' | ||
| Basement | Games Room | 12'2'' x 16'10'' | ||
| Basement | Bedroom | 10'8'' x 13'5'' | ||
| Basement | Bedroom | 12'5'' x 13'5'' |
https://www.realtor.ca/real-estate/28108001/47-goldsboro-riverview
Interested?
Contact us for more information
Danielle Johnson
Salesperson
1000 Unit 101 St George Blvd
Moncton, New Brunswick E1E 4M7














































