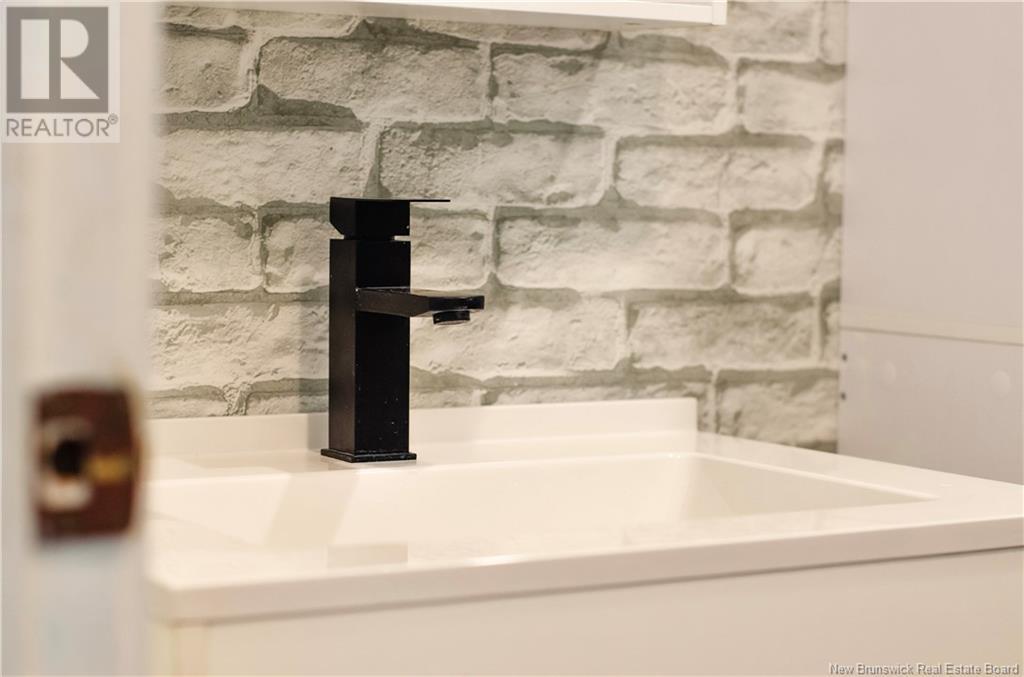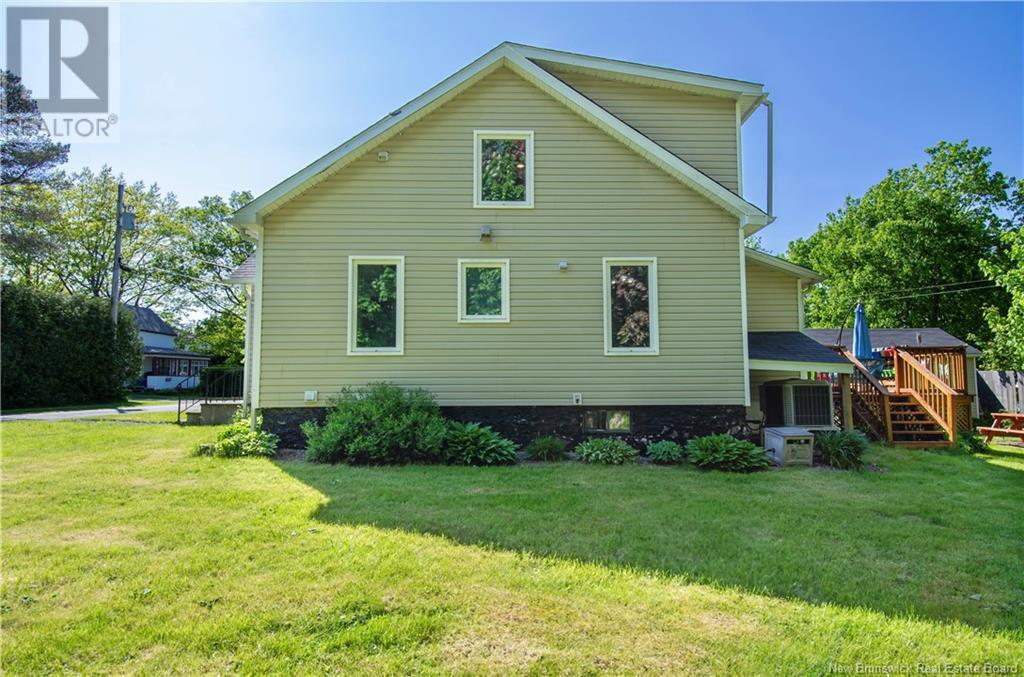47 Church Street Hampton, New Brunswick E5N 5B2
$289,900
Welcome to 47 Church Street a delightful 1.5-storey home full of character, comfort, and modern updates. Nestled on a quiet, tree-lined street in the heart of Hampton, this beautifully maintained property offers the perfect blend of charm and contemporary convenience. Located within walking distance to schools, parks, shops, and all the conveniences of downtown Hampton, this home provides the lifestyle balance of small-town living with modern amenities. Just 30 minutes to Saint John, its an ideal spot for commuters or those looking to settle in a vibrant and welcoming community. Whether youre a first-time buyer, looking to downsize, or searching for a character home with updates already done 47 Church Street is the one youve been waiting for! (id:55272)
Property Details
| MLS® Number | NB119805 |
| Property Type | Single Family |
| Features | Balcony/deck/patio |
Building
| BathroomTotal | 2 |
| BedroomsAboveGround | 2 |
| BedroomsTotal | 2 |
| CoolingType | Heat Pump |
| ExteriorFinish | Vinyl |
| FlooringType | Laminate, Wood |
| FoundationType | Concrete, Stone |
| HalfBathTotal | 1 |
| HeatingFuel | Electric |
| HeatingType | Baseboard Heaters, Heat Pump |
| SizeInterior | 1200 Sqft |
| TotalFinishedArea | 1200 Sqft |
| Type | House |
| UtilityWater | Drilled Well, Well |
Parking
| Detached Garage |
Land
| Acreage | No |
| Sewer | Municipal Sewage System |
| SizeIrregular | 898 |
| SizeTotal | 898 M2 |
| SizeTotalText | 898 M2 |
Rooms
| Level | Type | Length | Width | Dimensions |
|---|---|---|---|---|
| Second Level | Primary Bedroom | 17'7'' x 10'5'' | ||
| Second Level | Bedroom | 17'7'' x 8'5'' | ||
| Second Level | 2pc Bathroom | 4'9'' x 8'2'' | ||
| Main Level | Foyer | 4'5'' x 8'2'' | ||
| Main Level | Sitting Room | 11'9'' x 14'1'' | ||
| Main Level | Living Room | 12'11'' x 12'6'' | ||
| Main Level | Dining Room | 11'0'' x 11'0'' | ||
| Main Level | Bath (# Pieces 1-6) | 4'11'' x 8'2'' | ||
| Main Level | Kitchen | 9'2'' x 12'10'' | ||
| Main Level | Mud Room | 5'6'' x 7'9'' |
https://www.realtor.ca/real-estate/28436972/47-church-street-hampton
Interested?
Contact us for more information
Lindsay Madden
Salesperson
Saint John, New Brunswick E2B 2M5






































