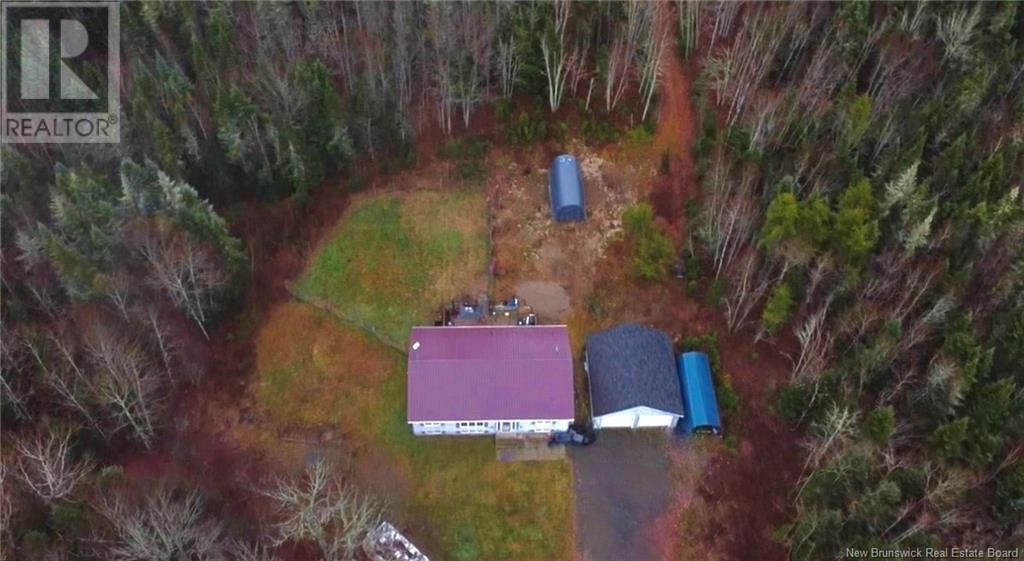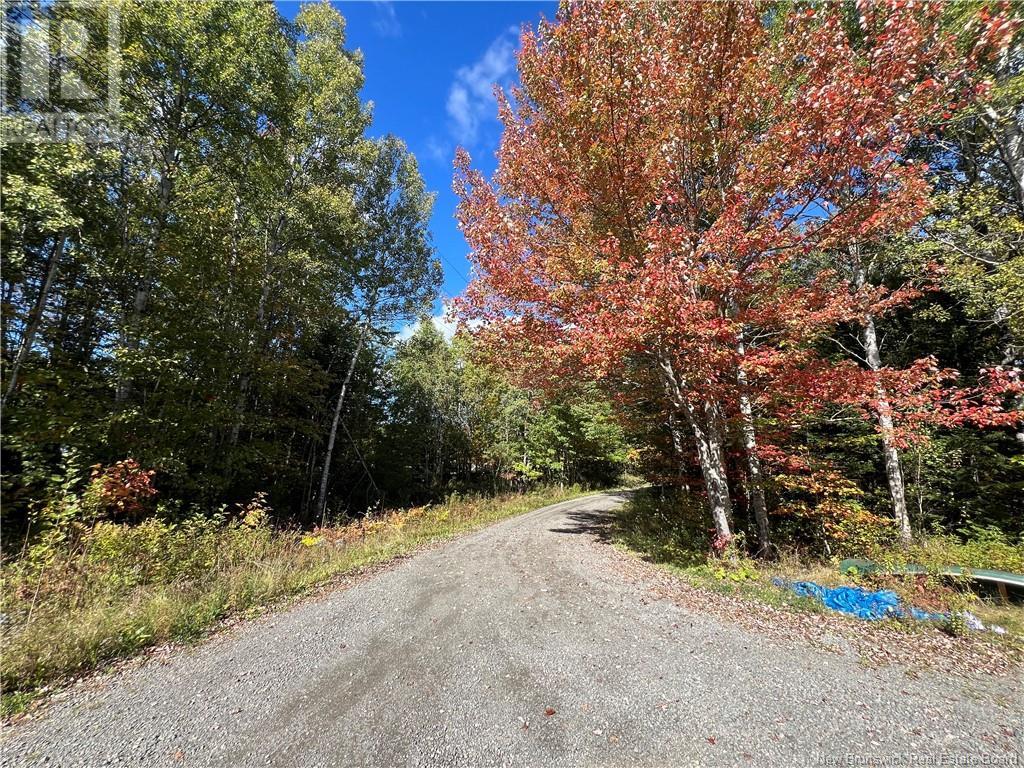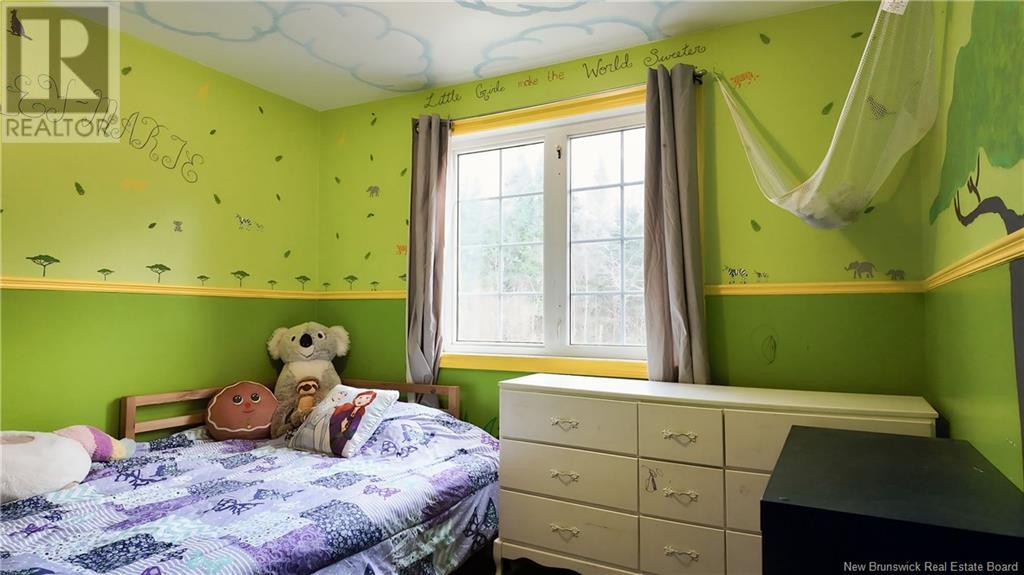46884 Homestead Road Salisbury, New Brunswick E1G 4P1
$474,900
Situated on a breathtaking 5.5 ACRES LOT with ATV trails running through the back, this property is an outdoor lover's dream. This 4-bedroom home is a rare find, offering the perfect blend of privacy, comfort, Located 15 MINUTES FROM MAGNETIC HILL , and convenience just 5 MINUTES FROM THE SALISBURY BIG STOP and highway. The long driveway, surrounded by mature trees, leads to a spacious two-car garage and an additional carportideal for those with multiple vehicles or outdoor equipment. Inside, the home boasts comfort with FOUR newly installed mini-splits, providing efficient heating and cooling throughout the year. The backyard is perfect for family gatherings or relaxation, featuring a large patio, able to accommodate an above-ground pool. With a durable metal roof, you can enjoy peace of mind for years to come. This home is also located on the bus route for Salisbury schools, making it a perfect choice for families. With its serene environment, ample space, and recent upgrades. Quick closing available! Dont miss your chanceschedule a viewing today and make this peaceful retreat yours! Square footage is approximate. (id:55272)
Property Details
| MLS® Number | NB106873 |
| Property Type | Single Family |
| Structure | Shed |
Building
| BathroomTotal | 2 |
| BedroomsAboveGround | 3 |
| BedroomsBelowGround | 1 |
| BedroomsTotal | 4 |
| ArchitecturalStyle | Split Level Entry |
| ConstructedDate | 2000 |
| CoolingType | Air Conditioned, Heat Pump |
| ExteriorFinish | Metal, Vinyl, Wood |
| HeatingType | Baseboard Heaters, Heat Pump |
| SizeInterior | 1200 Sqft |
| TotalFinishedArea | 2100 Sqft |
| Type | House |
| UtilityWater | Well |
Land
| Acreage | Yes |
| Sewer | Septic System |
| SizeIrregular | 5.5 |
| SizeTotal | 5.5 Ac |
| SizeTotalText | 5.5 Ac |
Rooms
| Level | Type | Length | Width | Dimensions |
|---|---|---|---|---|
| Second Level | Bedroom | 11' x 9' | ||
| Second Level | Bedroom | 11' x 11' | ||
| Second Level | Bedroom | 13' x 13' | ||
| Second Level | Dining Room | 12' x 12' | ||
| Basement | Family Room | X | ||
| Basement | Storage | 12' x 10' | ||
| Basement | Laundry Room | 12' x 10' | ||
| Basement | Other | 6' x 6' | ||
| Basement | Bedroom | 18' x 11' | ||
| Main Level | Kitchen | 12' x 8' | ||
| Main Level | Living Room | 14' x 12' |
https://www.realtor.ca/real-estate/27490949/46884-homestead-road-salisbury
Interested?
Contact us for more information
Camie Coulombe
Salesperson
Moncton Region Office
Moncton, New Brunswick E3B 2M5



















