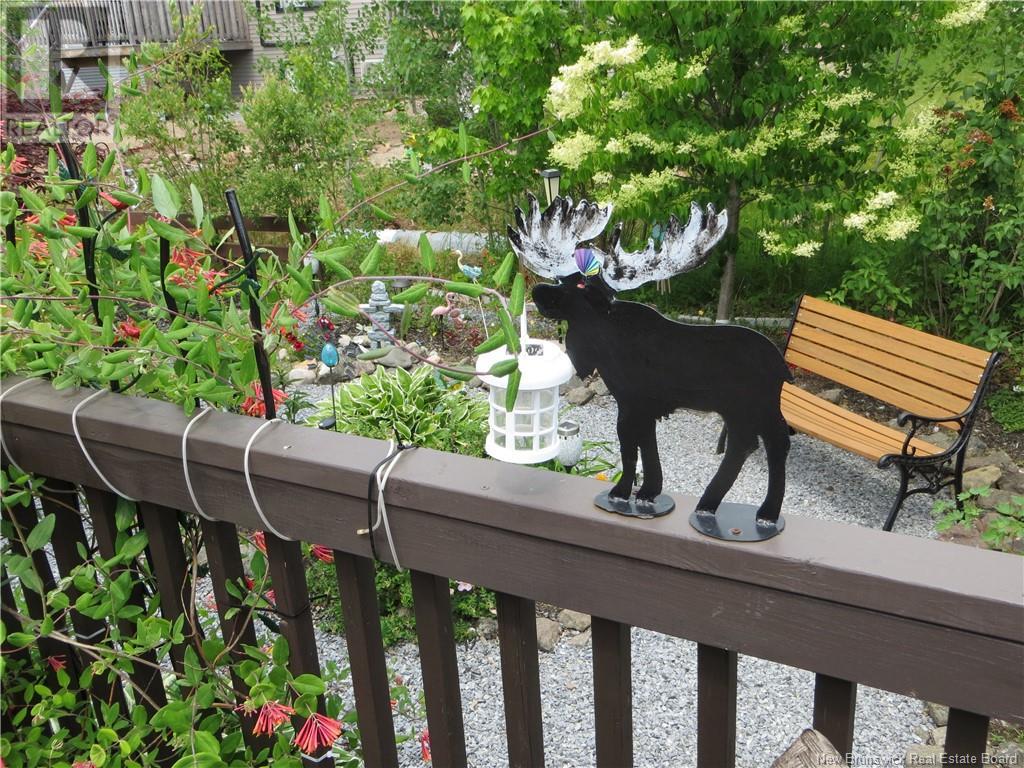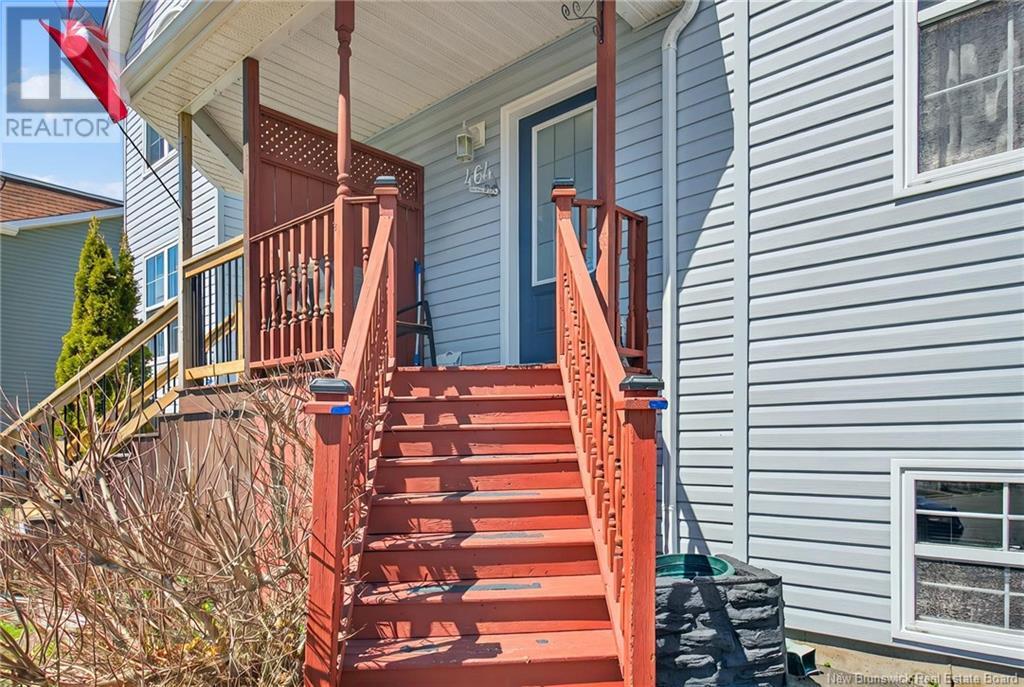464 Evergreen Drive Moncton, New Brunswick E1G 0B3
$379,900
Welcome to 464 Evergreen, COMES FURNISHED This Beautifully Finished Two -Storey Semi-Detached is nestled in the highly sought-after Moncton North End, offering comfort, convenience, and location! Equipped with a natural gas furnace and central air conditioning, this home ensures year-round comfort. Inside, you'll find an open-concept main floor featuring a spacious living room, a bright dining area with access to a private, two-tiered back deck, and a modern kitchen complete with high-end appliances, an island with power, and a generous pantry. A convenient 2-piece bath with main-floor laundry, along with beautiful hardwood and ceramic flooring, complete the main level. Upstairs, youll discover three generously sized bedrooms, including a large primary suite with a walk-in closet, and a full 4-piece bathroom. Hardwood and Ceramic floors throughout the second level. The fully finished basement offers even more living space with a large family room, a fourth bedroom, a 3-piece bath with a shower, and additional storage. Laminate flooring in the lower level. Outside, enjoy a double-wide paved driveway with space for multiple vehicles, a landscaped yard with minimal, to no grass, for easy maintenance, and a 12x10 storage shed. Alarm System. Bonus: $8,000 worth of contents in the household can remain and be included with the saleplease ask for a detailed list. All appliances, including washer and dryer, are included! This move-in-ready home has so much to offer! CALL TODAY! (id:55272)
Property Details
| MLS® Number | NB117513 |
| Property Type | Single Family |
| Features | Balcony/deck/patio |
| Structure | Shed |
Building
| BathroomTotal | 3 |
| BedroomsAboveGround | 3 |
| BedroomsBelowGround | 1 |
| BedroomsTotal | 4 |
| BasementDevelopment | Finished |
| BasementType | Full (finished) |
| ConstructedDate | 2007 |
| CoolingType | Central Air Conditioning, Air Conditioned |
| ExteriorFinish | Vinyl |
| FlooringType | Carpeted, Ceramic, Laminate, Hardwood |
| FoundationType | Concrete |
| HalfBathTotal | 1 |
| HeatingFuel | Electric, Natural Gas |
| HeatingType | Baseboard Heaters |
| SizeInterior | 1320 Sqft |
| TotalFinishedArea | 1980 Sqft |
| Type | House |
| UtilityWater | Municipal Water |
Land
| AccessType | Year-round Access |
| Acreage | No |
| Sewer | Municipal Sewage System |
| SizeIrregular | 354.2 |
| SizeTotal | 354.2 M2 |
| SizeTotalText | 354.2 M2 |
Rooms
| Level | Type | Length | Width | Dimensions |
|---|---|---|---|---|
| Second Level | 4pc Bathroom | 8' x 9'8'' | ||
| Second Level | Bedroom | 9'6'' x 11'4'' | ||
| Second Level | Bedroom | 9'6'' x 13'6'' | ||
| Second Level | Bedroom | 13' x 16' | ||
| Basement | 3pc Bathroom | 6'5'' x 7'7'' | ||
| Basement | Bedroom | 12'11'' x 11'6'' | ||
| Basement | Family Room | 11'5'' x 17'5'' | ||
| Main Level | 2pc Bathroom | 5'9'' x 4'8'' | ||
| Main Level | Kitchen | 11'9'' x 13'8'' | ||
| Main Level | Dining Room | 11'10'' x 7'5'' | ||
| Main Level | Living Room | 11'10'' x 12' |
https://www.realtor.ca/real-estate/28242227/464-evergreen-drive-moncton
Interested?
Contact us for more information
Ricky Cormier
Agent Manager
169 Mountain Rd
Moncton, New Brunswick E1C 2L1





















































