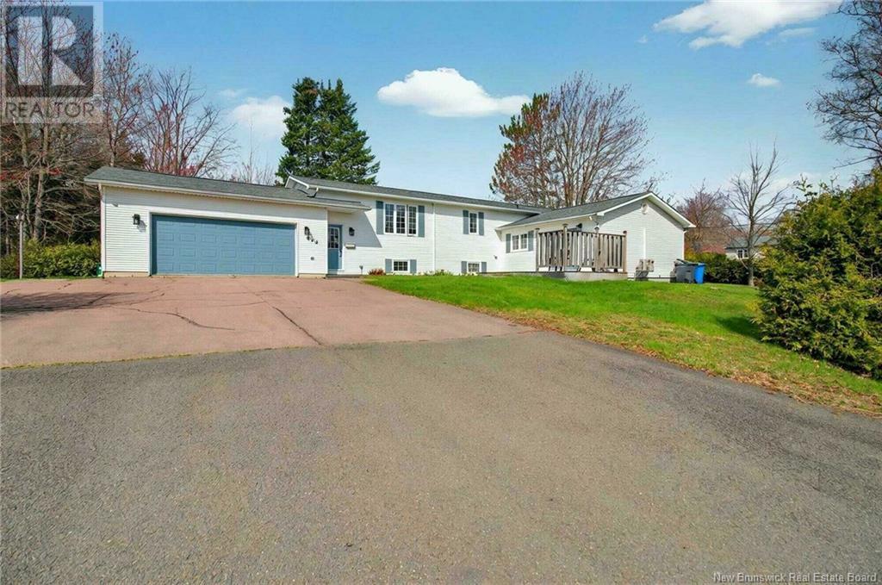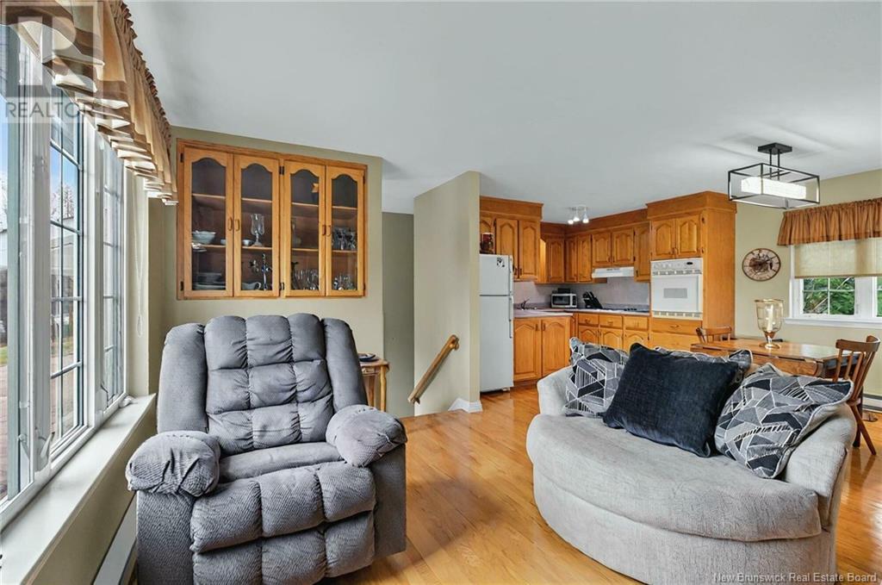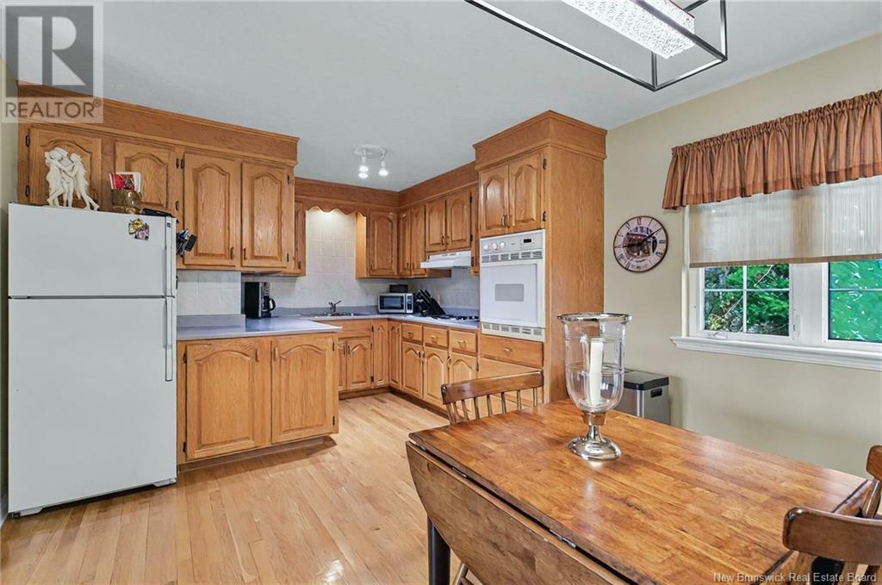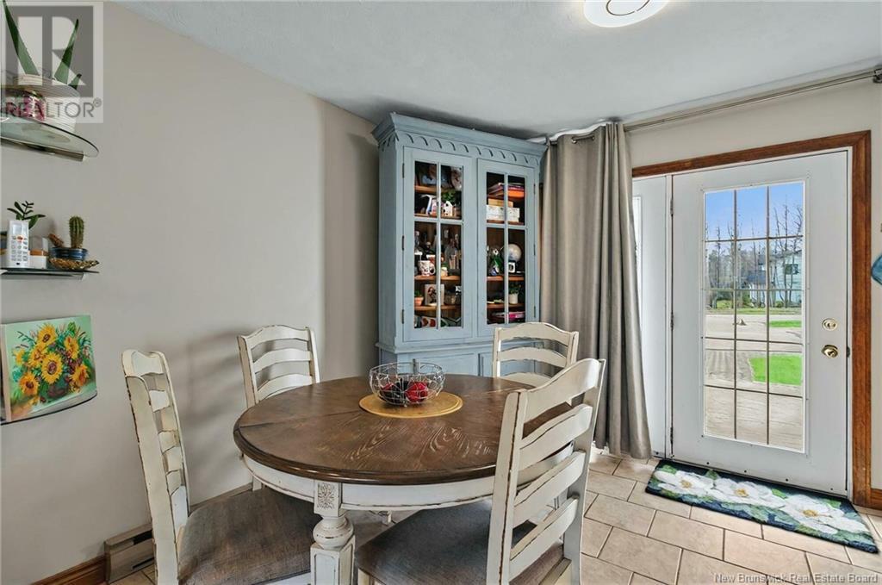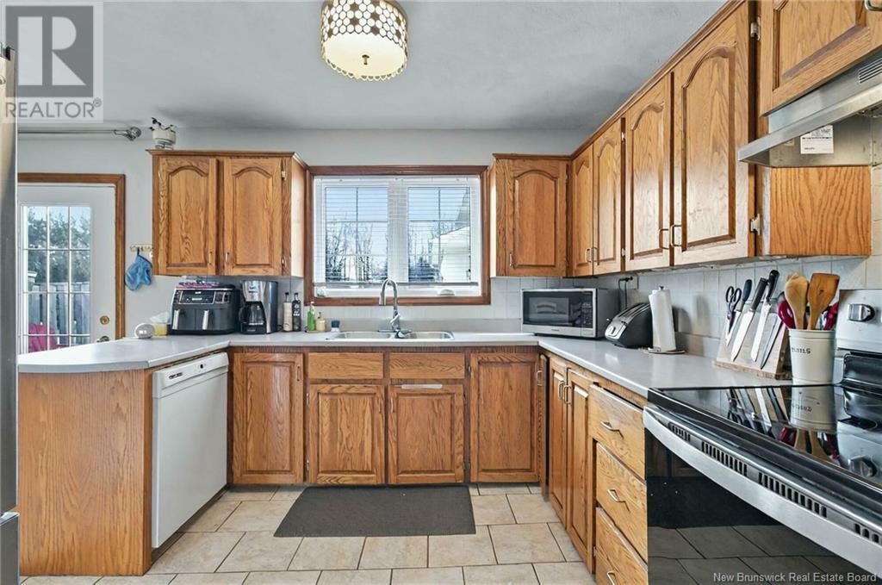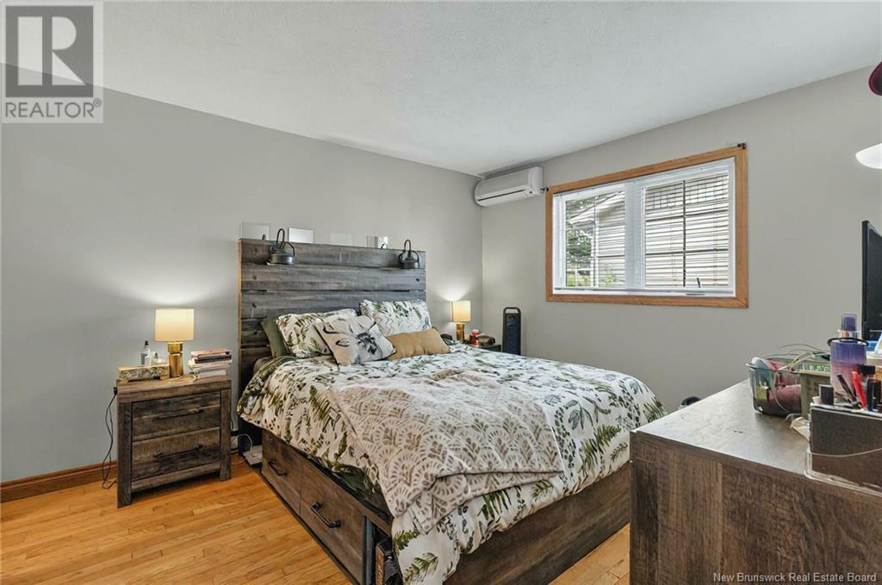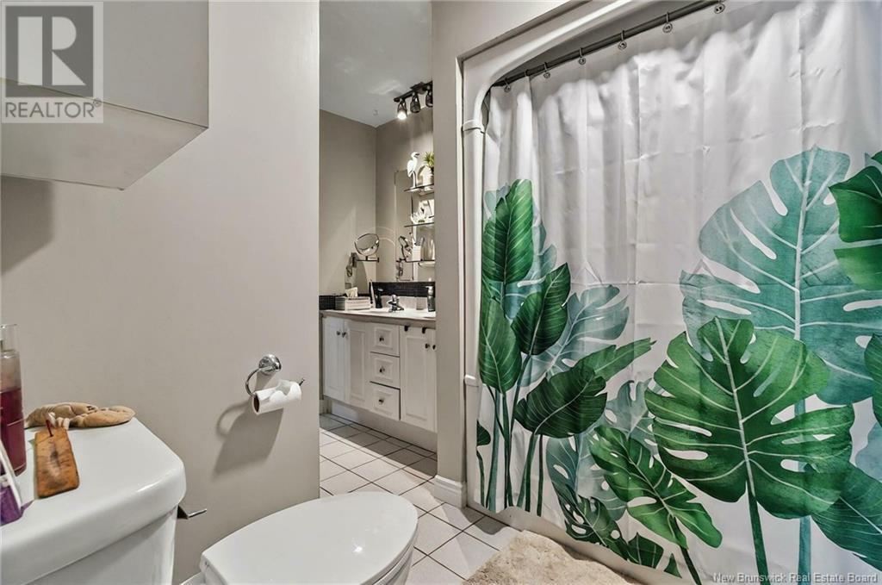462-464 Eunice Avenue Dieppe, New Brunswick E1A 5V7
$589,000
When Viewing This Property On Realtor.ca Please Click On The Multimedia or Virtual Tour Link for More Property Info. This property has been well maintained and is divided to provide two separate living spaces! Perfect for someone that is looking for a in-law suite or a mortgage helper. The home features a full living area, kitchen, full bathroom, 2 bedrooms and a finished basement with a non-conforming bedroom on one side. The other side of the house features 3 bedrooms, kitchen, living room, full bath. All appliances are to remain. The yard is fully landscaped with two driveways. An attached garage and a 2-bay detached garage. The home is situated on a large corner lot and close to many amenities. (id:55272)
Property Details
| MLS® Number | NB117976 |
| Property Type | Single Family |
| Features | Corner Site, Balcony/deck/patio |
| Structure | None |
Building
| BathroomTotal | 2 |
| BedroomsAboveGround | 4 |
| BedroomsBelowGround | 2 |
| BedroomsTotal | 6 |
| ArchitecturalStyle | 2 Level |
| ConstructedDate | 1970 |
| CoolingType | Air Conditioned, Heat Pump |
| ExteriorFinish | Vinyl |
| FlooringType | Ceramic, Vinyl, Hardwood |
| FoundationType | Concrete |
| HeatingFuel | Electric |
| HeatingType | Baseboard Heaters, Heat Pump |
| SizeInterior | 1523 Sqft |
| TotalFinishedArea | 2547 Sqft |
| Type | House |
| UtilityWater | Municipal Water |
Parking
| Attached Garage | |
| Detached Garage |
Land
| AccessType | Year-round Access |
| Acreage | No |
| LandscapeFeatures | Landscaped |
| Sewer | Municipal Sewage System |
| SizeIrregular | 0.24 |
| SizeTotal | 0.24 Ac |
| SizeTotalText | 0.24 Ac |
| ZoningDescription | Res |
Rooms
| Level | Type | Length | Width | Dimensions |
|---|---|---|---|---|
| Basement | Laundry Room | 8'4'' x 8'11'' | ||
| Basement | Other | 8'5'' x 10'7'' | ||
| Basement | Family Room | 19'1'' x 13'5'' | ||
| Basement | Laundry Room | 11'8'' x 9'1'' | ||
| Basement | Bedroom | 11'8'' x 7'11'' | ||
| Basement | Family Room | 20'8'' x 19'8'' | ||
| Main Level | Bedroom | 11'6'' x 10'2'' | ||
| Main Level | Bedroom | 9'11'' x 11'7'' | ||
| Main Level | Bedroom | 12'5'' x 10'11'' | ||
| Main Level | 5pc Bathroom | 11'1'' x 7'5'' | ||
| Main Level | Dining Room | 10'3'' x 9'8'' | ||
| Main Level | Kitchen | 10'2'' x 8'11'' | ||
| Main Level | Living Room | 12'7'' x 12'4'' | ||
| Main Level | Other | 12'7'' x 12'0'' | ||
| Main Level | Bedroom | 10'11'' x 11'4'' | ||
| Main Level | 4pc Bathroom | 7'6'' x 8'1'' | ||
| Main Level | Kitchen | 11'5'' x 9'9'' | ||
| Main Level | Living Room | 8'5'' x 15'6'' | ||
| Main Level | Dining Room | 7'6'' x 11'6'' | ||
| Main Level | Other | 9'4'' x 7'11'' |
https://www.realtor.ca/real-estate/28275172/462-464-eunice-avenue-dieppe
Interested?
Contact us for more information
Jeff Cormier
Salesperson
607 St. George Street, Unit B02
Moncton, New Brunswick E1E 2C2


