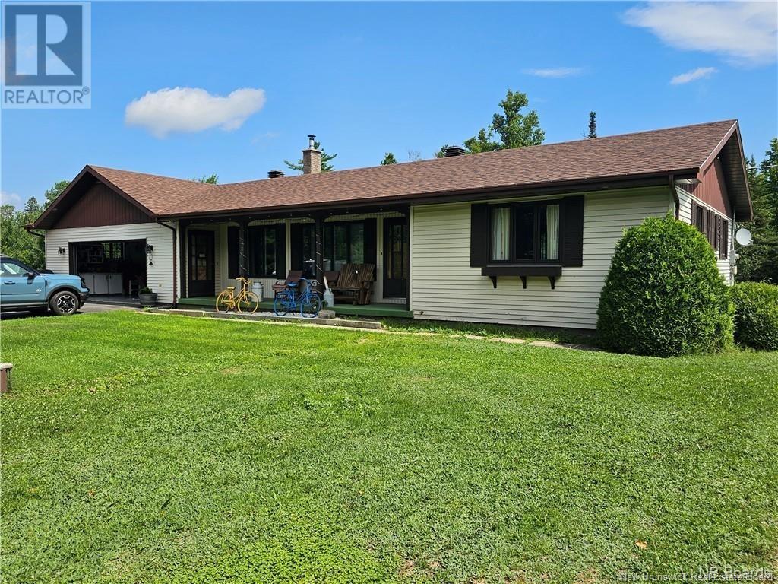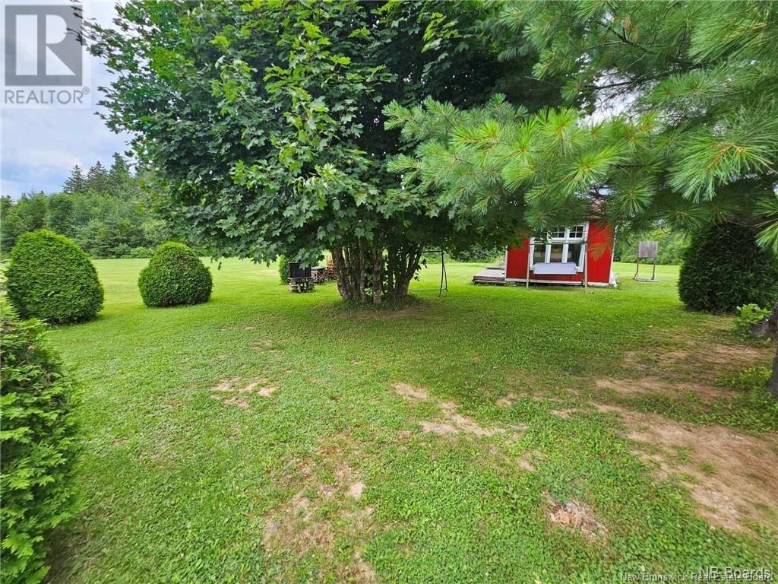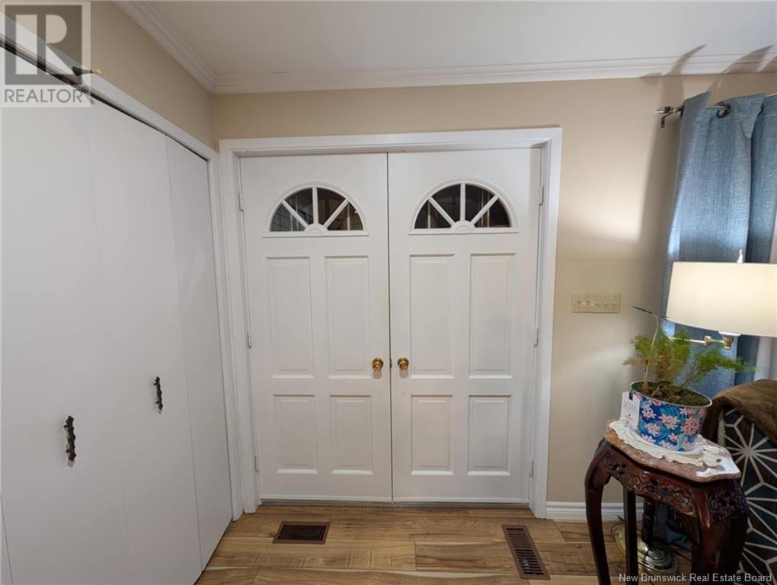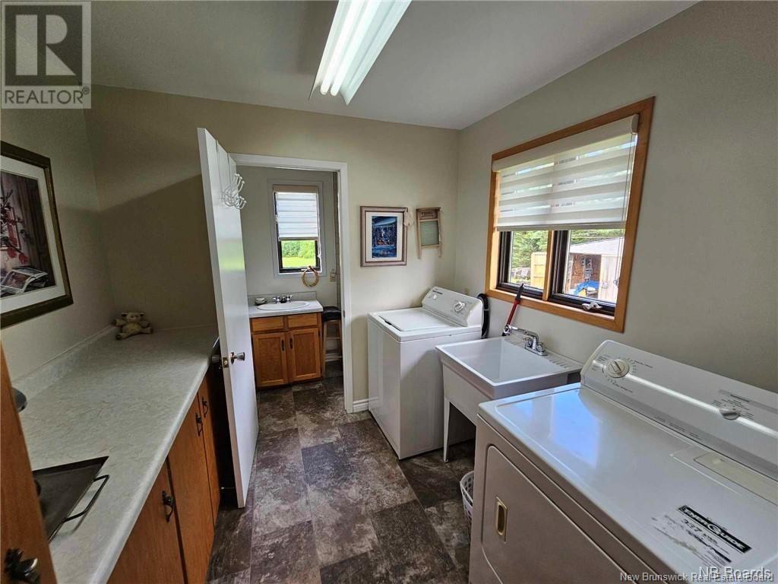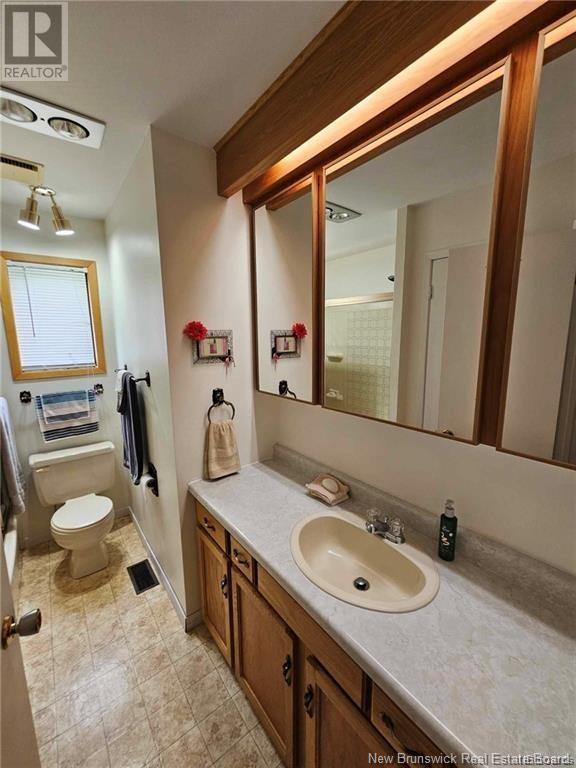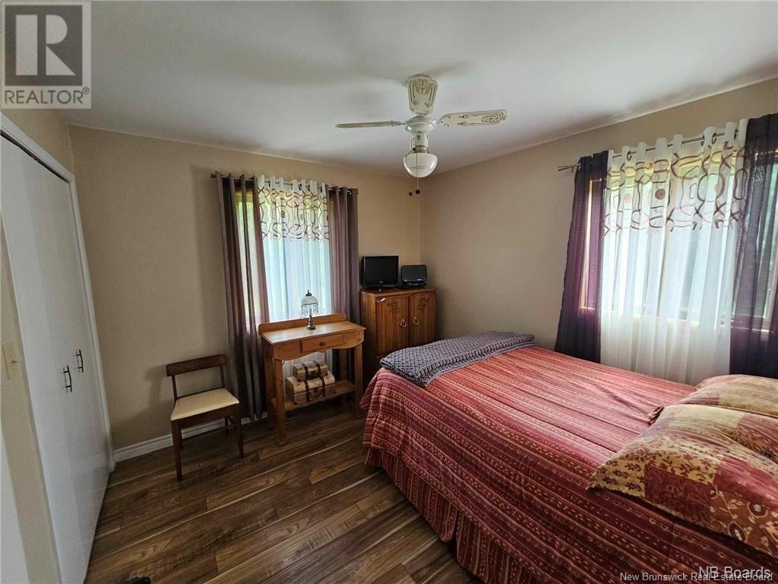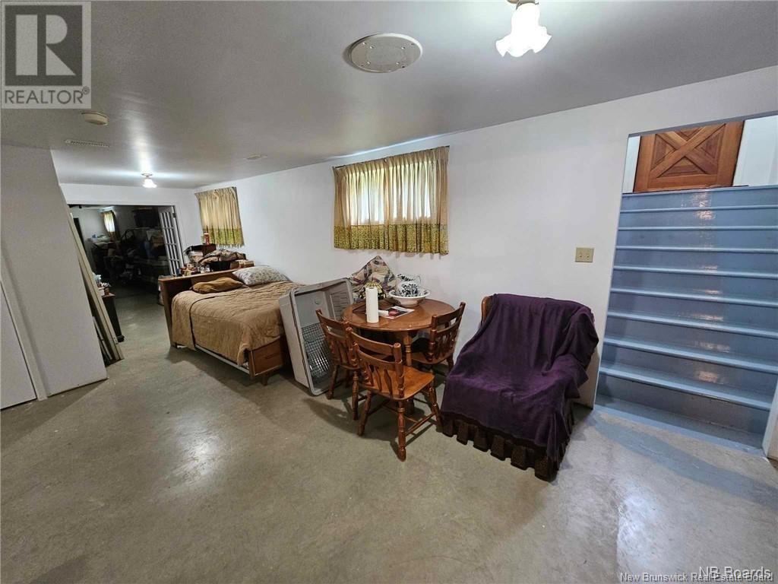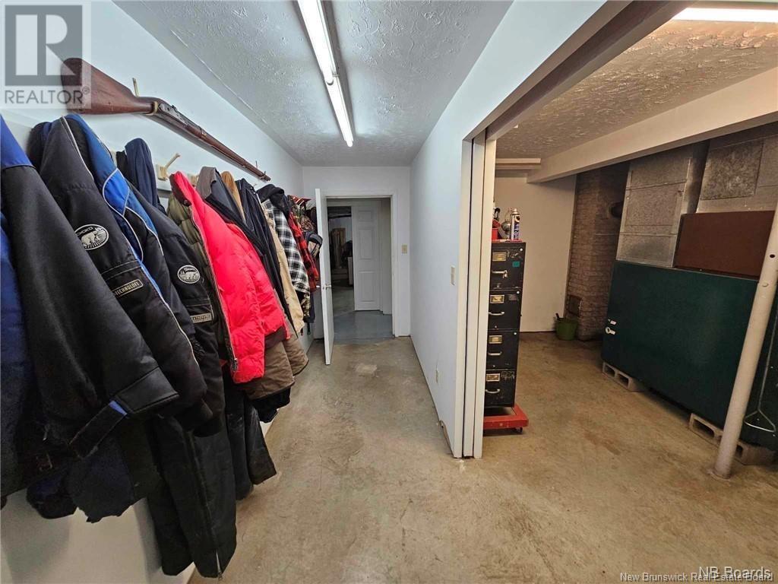460 Petrie North Tetagouche, New Brunswick E2A 4Y9
$499,900
Looking for privacy, space, and something truly special? Welcome to this unique home tucked away at the end of a quiet street on approx. 93 acres of land! Imagine your own private road leading to a camp at the back of your propertythe ultimate escape for relaxation and tranquility. The beautifully landscaped lot includes a paved driveway, attached double car garage with a bathroom, two large storage sheds, a powered gazebo, and more. Inside, the spacious main floor features a large entryway, laundry room, full bath, kitchen with ample cabinetry, dining room, and a generous living room with a heat pump. There are 3 bedrooms, including a primary with 2-piece ensuite, and a second full bath. The partially finished basement offers a family room, half bath, storage/wood room, and plenty of space for future developmentideal for a nanny suite or apartment. This home truly has it allprivacy, space, and potential. Bonus: tractor with accessories and other items available for sale! (id:55272)
Property Details
| MLS® Number | NB115809 |
| Property Type | Single Family |
| Features | Balcony/deck/patio |
| Structure | Greenhouse, Shed |
Building
| BathroomTotal | 5 |
| BedroomsAboveGround | 3 |
| BedroomsTotal | 3 |
| ArchitecturalStyle | Bungalow |
| BasementDevelopment | Partially Finished |
| BasementType | Full (partially Finished) |
| ConstructedDate | 1986 |
| CoolingType | Heat Pump |
| ExteriorFinish | Vinyl |
| FoundationType | Concrete |
| HalfBathTotal | 3 |
| HeatingFuel | Electric, Wood |
| HeatingType | Forced Air, Heat Pump |
| StoriesTotal | 1 |
| SizeInterior | 1680 Sqft |
| TotalFinishedArea | 1680 Sqft |
| Type | House |
| UtilityWater | Drilled Well, Well |
Parking
| Attached Garage | |
| Garage |
Land
| AccessType | Year-round Access |
| Acreage | Yes |
| Sewer | Septic System |
| SizeIrregular | 93 |
| SizeTotal | 93 Ac |
| SizeTotalText | 93 Ac |
Rooms
| Level | Type | Length | Width | Dimensions |
|---|---|---|---|---|
| Basement | 2pc Bathroom | X | ||
| Basement | Family Room | 13'0'' x 14'10'' | ||
| Basement | Recreation Room | 14'4'' x 26'4'' | ||
| Basement | Storage | 6'9'' x 25'6'' | ||
| Basement | Storage | 21'2'' x 21'6'' | ||
| Main Level | 3pc Bathroom | X | ||
| Main Level | 2pc Ensuite Bath | X | ||
| Main Level | Bedroom | 10'0'' x 10'2'' | ||
| Main Level | Primary Bedroom | 13'7'' x 15'2'' | ||
| Main Level | Dining Room | 10'9'' x 12'5'' | ||
| Main Level | Laundry Room | 8'6'' x 7'11'' | ||
| Main Level | 4pc Bathroom | X | ||
| Main Level | Bedroom | 10'1'' x 10'1'' | ||
| Main Level | Living Room | 11'9'' x 27'10'' | ||
| Main Level | Kitchen | 9'3'' x 13'7'' |
https://www.realtor.ca/real-estate/28134781/460-petrie-north-tetagouche
Interested?
Contact us for more information
Derick Jacques
Salesperson
280 Main St
Bathurst, New Brunswick E2A 1A8
Jeff Christie
Salesperson
280 Main St
Bathurst, New Brunswick E2A 1A8
Jack Aube
Salesperson
280 Main St
Bathurst, New Brunswick E2A 1A8
Danie Degrace
Salesperson
280 Main St
Bathurst, New Brunswick E2A 1A8


