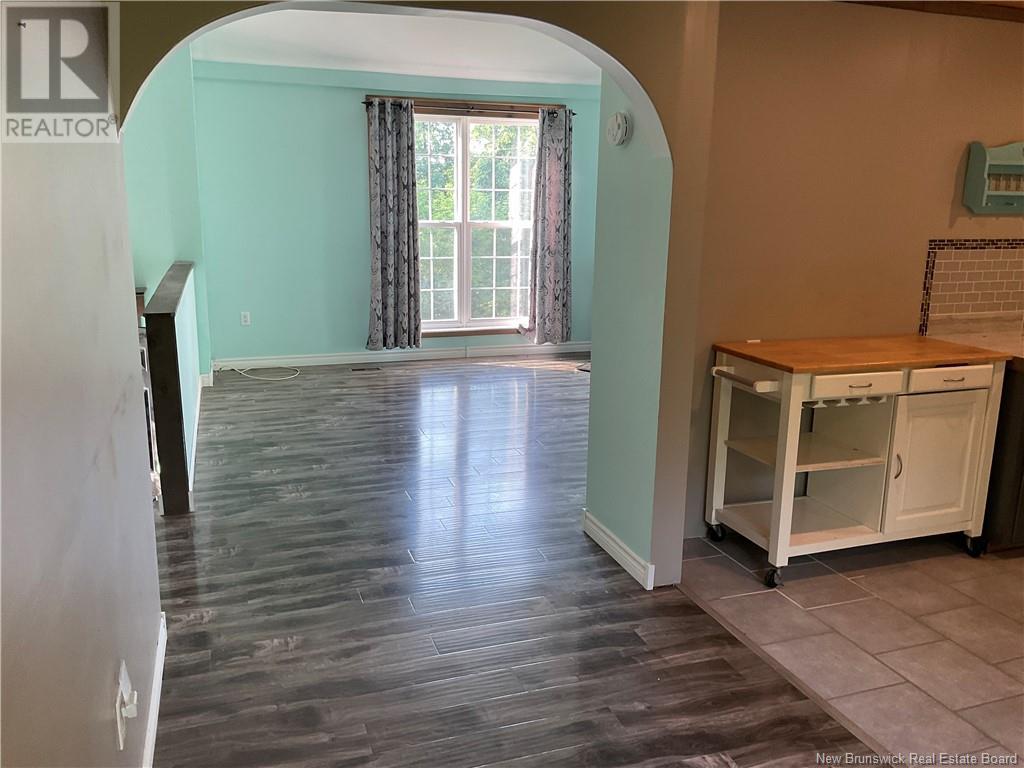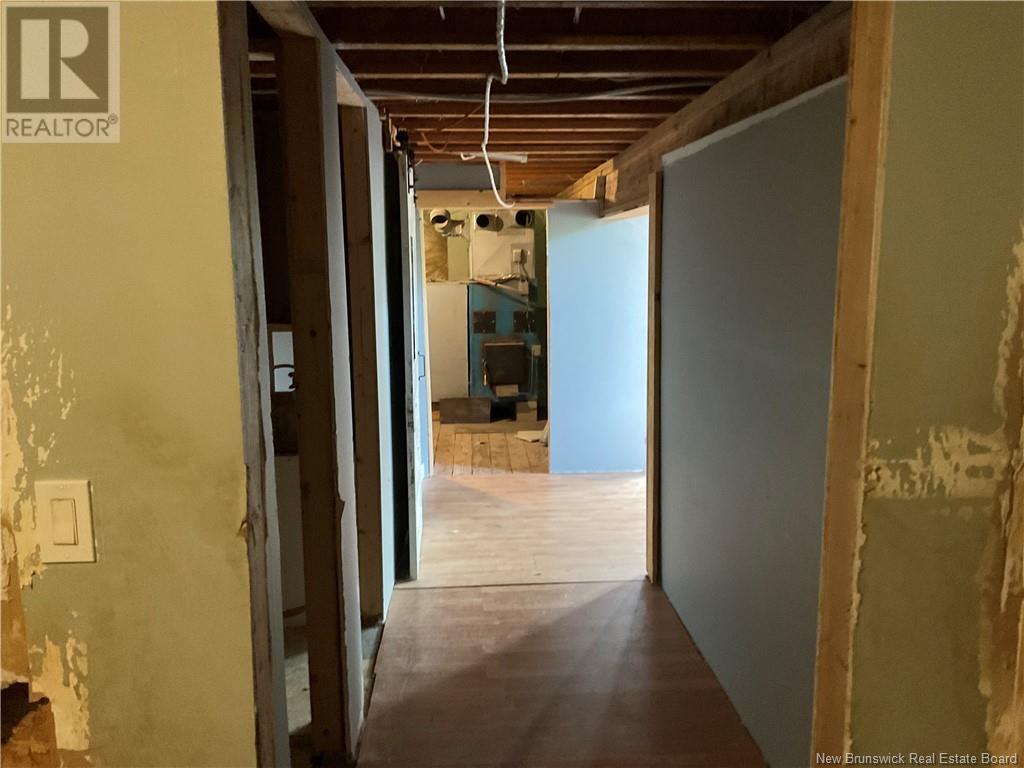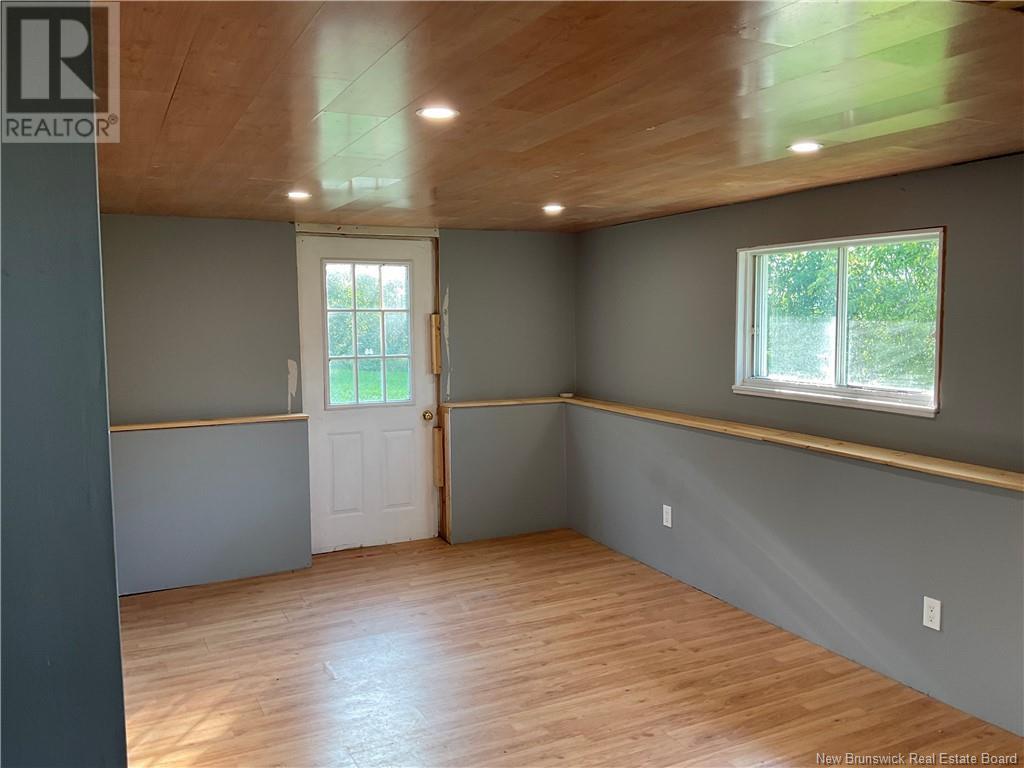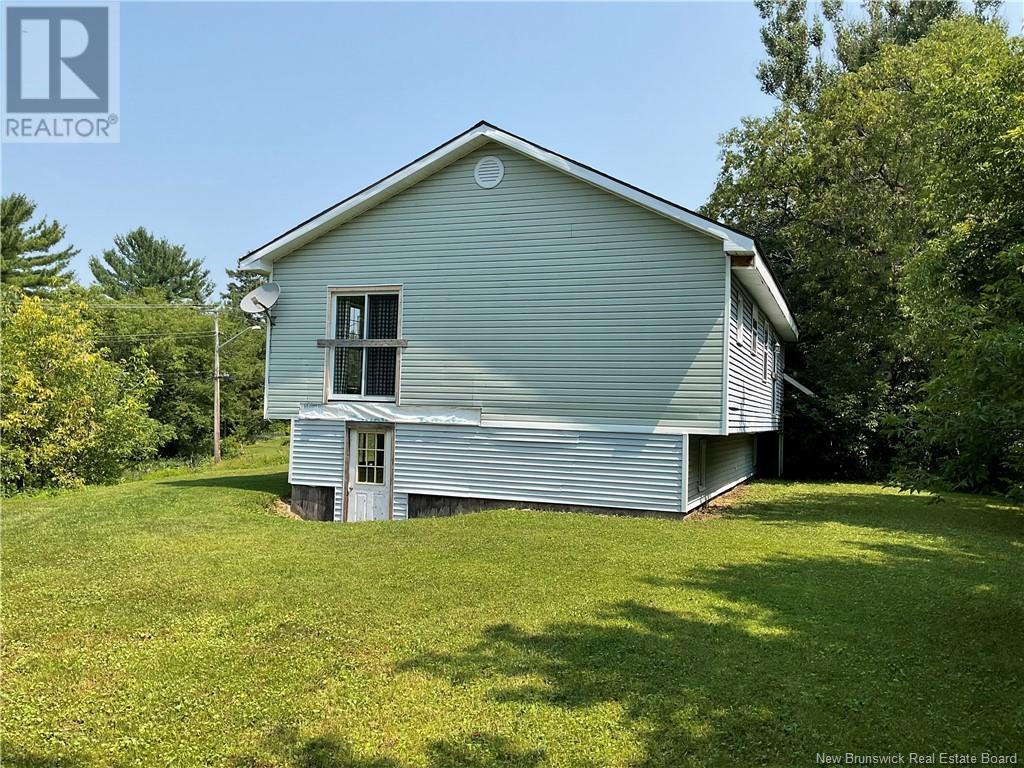46 Mechanic Street Bath, New Brunswick E7J 1G5
$165,000
This 2 bedroom plus (possible 2 more in basement) has never been finished to its full beauty. It is open concept on main floor. Vaulted living room ceiling, kitchen, 2 large bedrooms and main floor bath. Pellet stove and mini split heat home. The basement has potential for 2 more bedrooms, family room, storage room. Laundry room is located in basement, 3 car attached garage. If you have a desire to do some finish work to make this your own or maybe complete for a very nice flip, this might be what you are looking for. Property sold as is where is. Wood furnace in basement has been disconnected. (id:55272)
Property Details
| MLS® Number | NB103696 |
| Property Type | Single Family |
| EquipmentType | Water Heater |
| RentalEquipmentType | Water Heater |
| Structure | None |
Building
| BathroomTotal | 1 |
| BedroomsAboveGround | 2 |
| BedroomsTotal | 2 |
| ArchitecturalStyle | Split Level Entry |
| BasementDevelopment | Partially Finished |
| BasementType | Full (partially Finished) |
| ConstructedDate | 2002 |
| CoolingType | Heat Pump |
| ExteriorFinish | Vinyl |
| FlooringType | Ceramic, Laminate |
| FoundationType | Concrete |
| HeatingFuel | Pellet |
| HeatingType | Heat Pump, Stove |
| SizeInterior | 1120 Sqft |
| TotalFinishedArea | 1120 Sqft |
| Type | House |
| UtilityWater | Municipal Water |
Parking
| Attached Garage | |
| Garage |
Land
| AccessType | Year-round Access |
| Acreage | No |
| LandscapeFeatures | Landscaped |
| Sewer | Municipal Sewage System |
| SizeIrregular | 965 |
| SizeTotal | 965 M2 |
| SizeTotalText | 965 M2 |
Rooms
| Level | Type | Length | Width | Dimensions |
|---|---|---|---|---|
| Basement | Bedroom | 8'4'' x 12'6'' | ||
| Basement | Family Room | 9'6'' x 13'4'' | ||
| Basement | Laundry Room | 6' x 6'9'' | ||
| Main Level | Bedroom | 12'6'' x 15' | ||
| Main Level | Primary Bedroom | 10' x 15' | ||
| Main Level | Bath (# Pieces 1-6) | 5'1'' x 11'4'' | ||
| Main Level | Living Room | 13'9'' x 15'4'' | ||
| Main Level | Kitchen | 9' x 12'7'' |
https://www.realtor.ca/real-estate/27226512/46-mechanic-street-bath
Interested?
Contact us for more information
Joan Phillips
Salesperson
283 St. Mary's Street
Fredericton, New Brunswick E3A 2S5






























