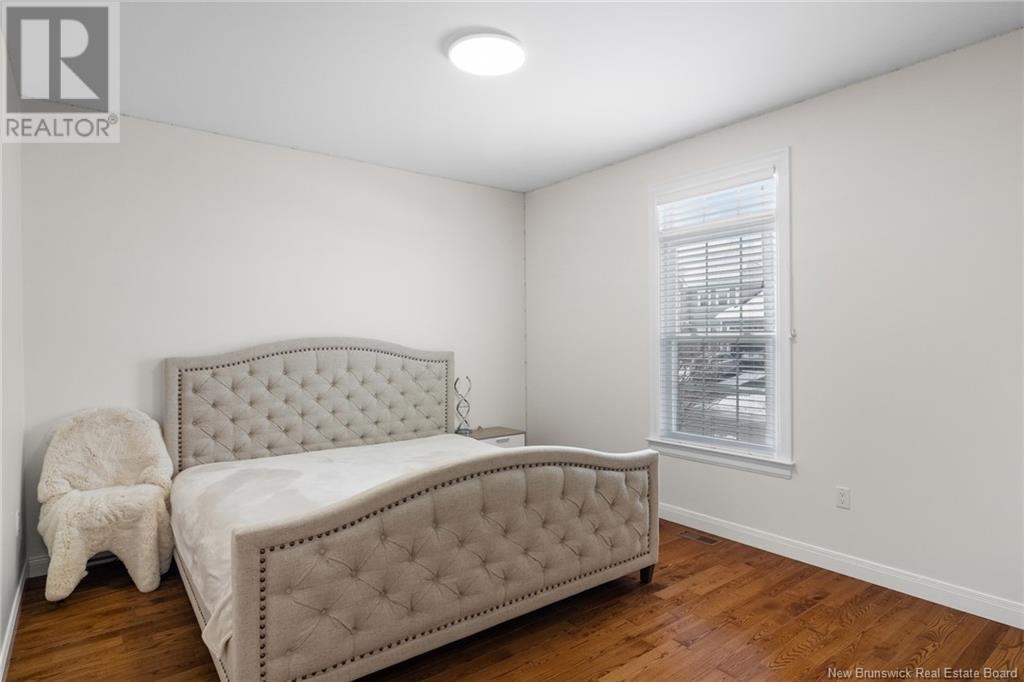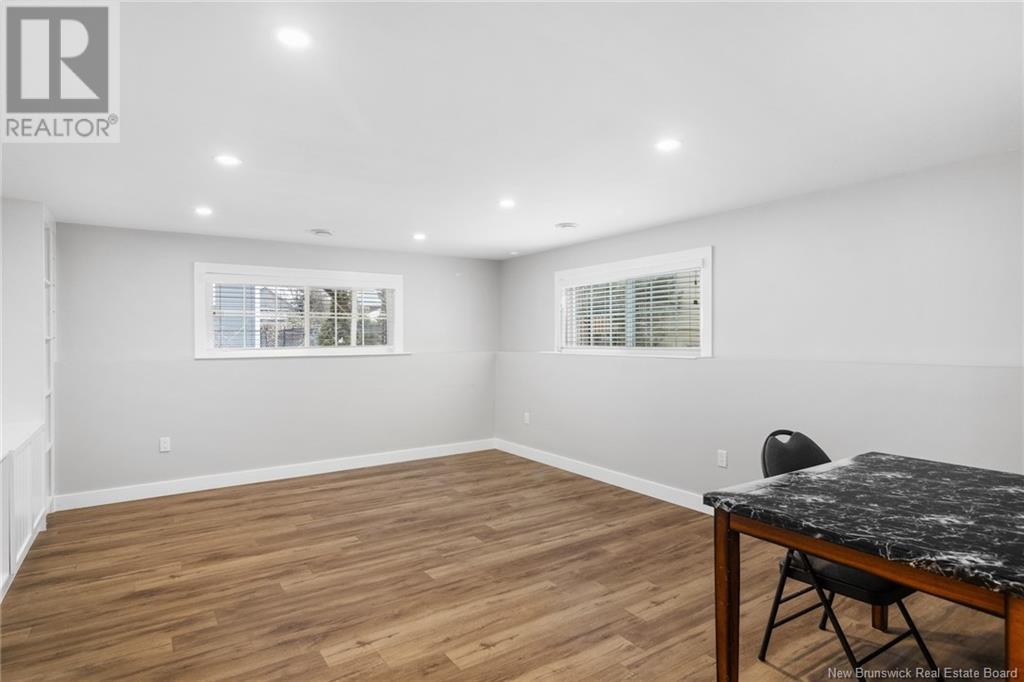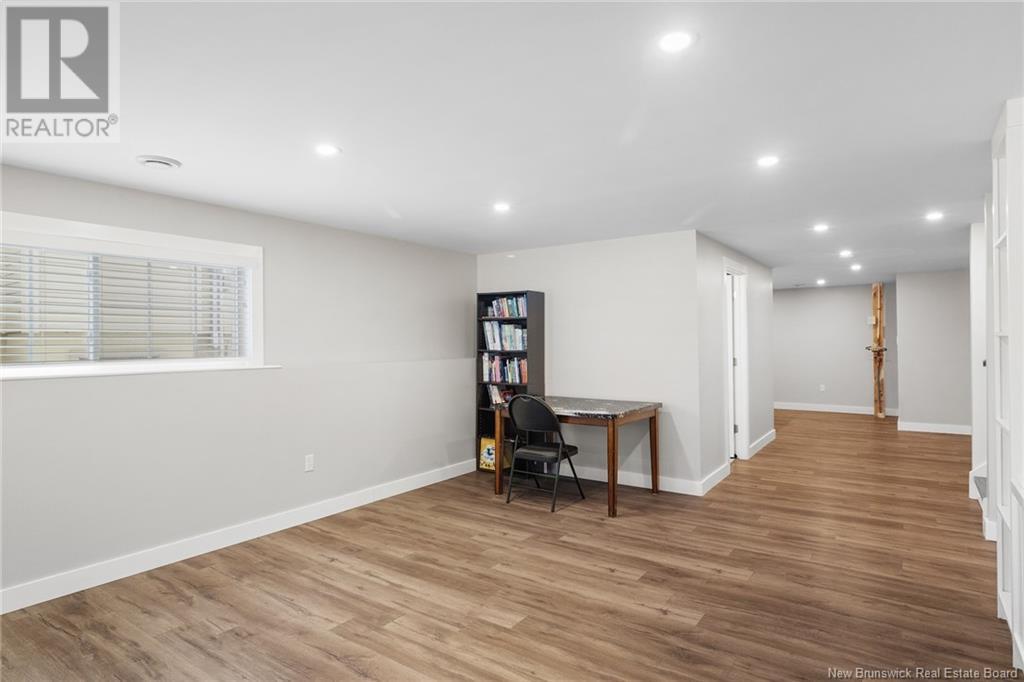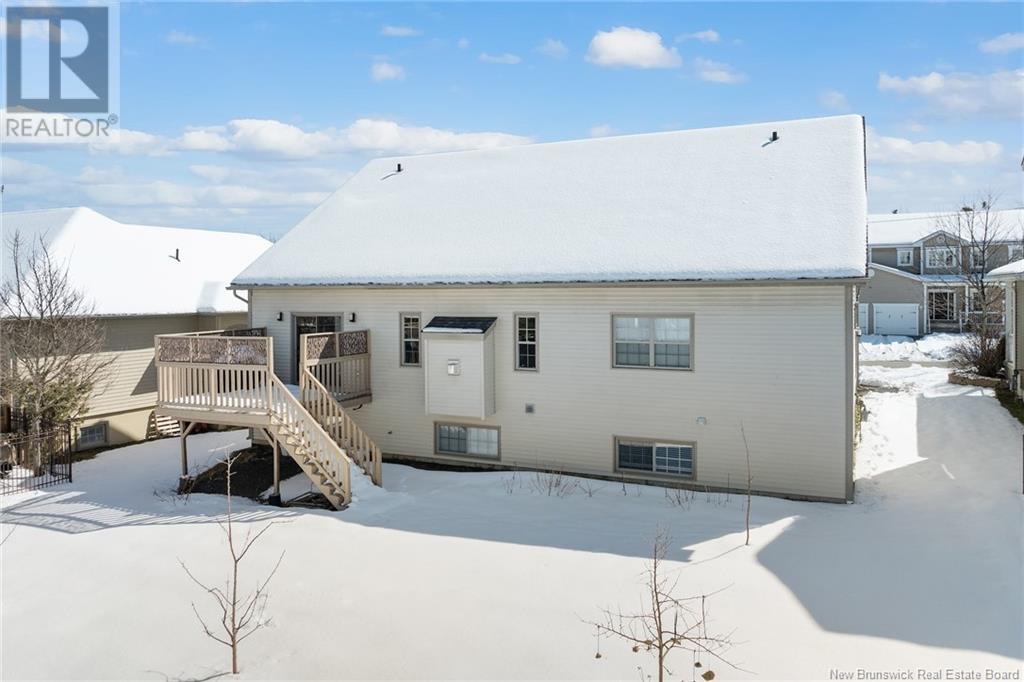46 Jackstraw Court Fredericton, New Brunswick E3B 0L3
$599,900
Tucked away on a quiet court in the desirable Morning Gate neighbourhood, this beautifully maintained bungalow combines modern comfort with timeless style. From its impressive curb appeal to its bright, open-concept design, this home offers the perfect setting for both everyday living & effortless entertaining. Step inside to vaulted ceilings, rich hardwood flooring, & a welcoming layout filled with natural light. The kitchen is well-equipped with stainless steel appliances, 2 pantries, & flows into a spacious dining area with garden doors leading to the back deck. The expansive living room features a natural gas fireplace & plenty of room for oversized furnitureideal for hosting or relaxing in comfort. The primary suite is a true retreat, complete with a walk-in closet & a luxurious ensuite featuring an oversized tub & corner shower. The laundry room is conveniently located nearby, along with interior garage access & extra storage space. A large second bedroom & full bathroom are privately located on the opposite end of the home. Downstairs, the fully finished lower level offers incredible versatility with a large rec room, 2 additional bedrooms, a full bath, and a bonus room perfect for a home office, gym, or hobby space. Additional features include central A/C with a heat pump, a natural gas backup furnace, & close proximity to Frederictons trail system and Uptown amenities. A rare opportunity to own a turnkey home in one of the city's most sought-after neighbourhoods. (id:55272)
Property Details
| MLS® Number | NB115704 |
| Property Type | Single Family |
| EquipmentType | None |
| Features | Level Lot, Balcony/deck/patio |
| RentalEquipmentType | None |
| Structure | None |
Building
| BathroomTotal | 3 |
| BedroomsAboveGround | 2 |
| BedroomsBelowGround | 2 |
| BedroomsTotal | 4 |
| ArchitecturalStyle | Bungalow |
| BasementDevelopment | Finished |
| BasementType | Full (finished) |
| ConstructedDate | 2010 |
| CoolingType | Air Conditioned, Heat Pump |
| ExteriorFinish | Stone, Vinyl |
| FlooringType | Ceramic, Laminate, Tile, Wood |
| FoundationType | Concrete |
| HeatingFuel | Natural Gas |
| HeatingType | Heat Pump, Stove |
| StoriesTotal | 1 |
| SizeInterior | 1552 Sqft |
| TotalFinishedArea | 3062 Sqft |
| Type | House |
| UtilityWater | Municipal Water |
Parking
| Attached Garage | |
| Garage |
Land
| AccessType | Year-round Access |
| Acreage | No |
| LandscapeFeatures | Landscaped |
| Sewer | Municipal Sewage System |
| SizeIrregular | 693 |
| SizeTotal | 693 M2 |
| SizeTotalText | 693 M2 |
| ZoningDescription | R-2 |
Rooms
| Level | Type | Length | Width | Dimensions |
|---|---|---|---|---|
| Basement | 3pc Bathroom | 6'10'' x 9'9'' | ||
| Basement | Games Room | 19'7'' x 20'4'' | ||
| Basement | Bedroom | 12'6'' x 11'10'' | ||
| Basement | Utility Room | 13'4'' x 12'5'' | ||
| Basement | Sitting Room | 14'9'' x 11'2'' | ||
| Basement | Recreation Room | 15'4'' x 18'5'' | ||
| Main Level | Laundry Room | 5'8'' x 6'11'' | ||
| Main Level | 3pc Bathroom | 7'0'' x 8'1'' | ||
| Main Level | Primary Bedroom | 13'9'' x 13'5'' | ||
| Main Level | Kitchen | 15'4'' x 10'11'' | ||
| Main Level | Dining Room | 15'10'' x 9'4'' | ||
| Main Level | Living Room | 15'10'' x 18'3'' | ||
| Main Level | Foyer | 7'8'' x 13'1'' |
https://www.realtor.ca/real-estate/28142736/46-jackstraw-court-fredericton
Interested?
Contact us for more information
Austin Drisdelle
Agent Manager
90 Woodside Lane, Unit 101
Fredericton, New Brunswick E3C 2R9
Johnathan Drisdelle
Salesperson
90 Woodside Lane, Unit 101
Fredericton, New Brunswick E3C 2R9
Trevor Drisdelle
Salesperson
90 Woodside Lane, Unit 101
Fredericton, New Brunswick E3C 2R9
Lacey Porter
Salesperson
90 Woodside Lane, Unit 101
Fredericton, New Brunswick E3C 2R9





















































