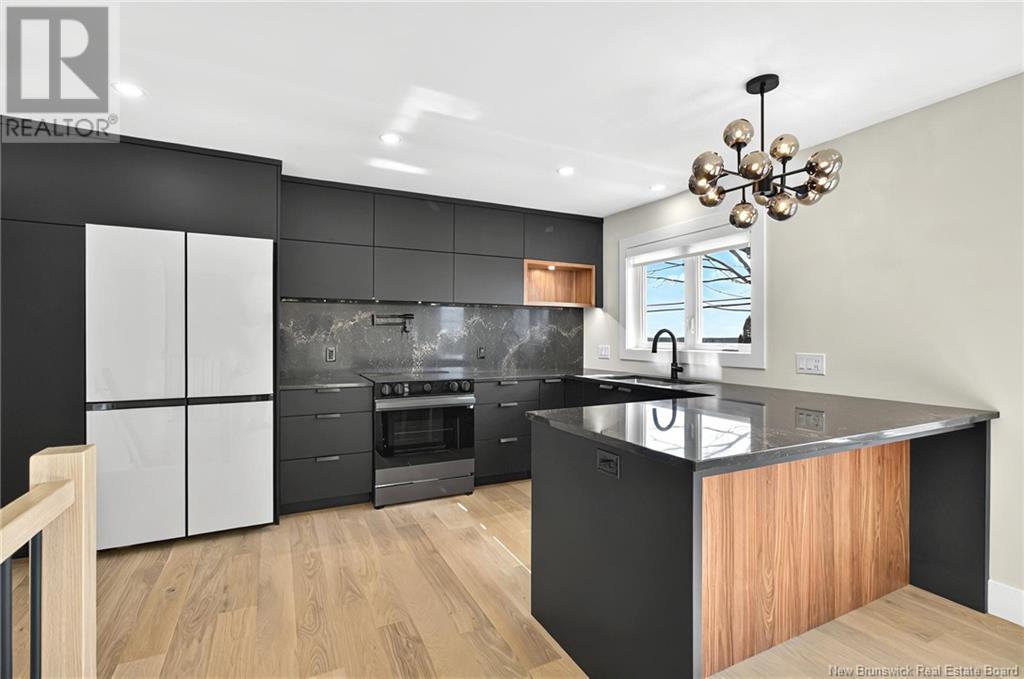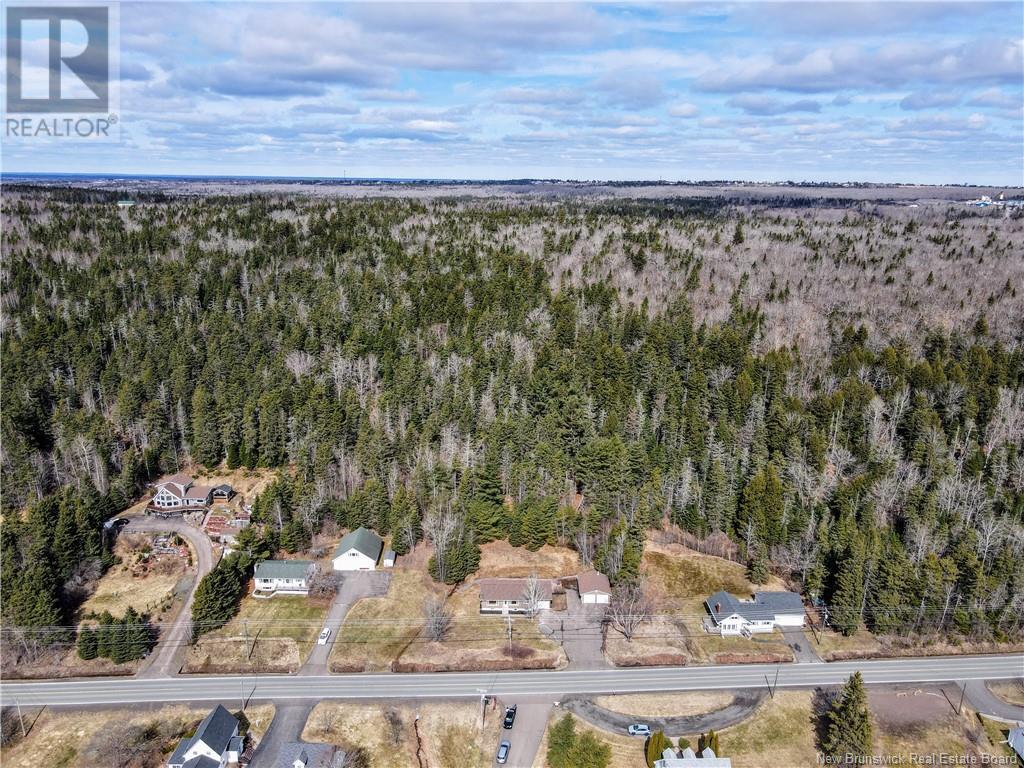459 Front Mountain Road Moncton, New Brunswick E1G 3H5
$674,999
This property has been rebuilt from top to bottom, resulting in a modern space with countless amenities alongside a breathtaking view of the city.Features include Wildwood cabinets, quartz countertop & backsplash, natural walnut accents in the kitchen, walk in pantry, Delta pot filler and pull down, dual spray Delta kitchen faucet. Main bathroom: In-floor heating, custom floating vanity and linen tower from Wildwood, large custom tiled shower featuring Delta custom shower faucet Flooring: Engineered white naked oak on main level, luxury vinyl product in basement. Staircase is Solid white oak with sensor-activated progressive lighting Basement: Fireplace & entertainment center. Attached garage: Brand new concrete floor, electric car charging station. Huge detached garage with brand new electrical panel with plenty of space for customization. New roof on house and garage. New overhead doors on both the attached and detached garages from Gagnon Overhead Door. Brand new top-of-the-line Samsung appliances, Upgrades: Enlarged windows for more natural light. Basement entirely spray foamed creating a warm, dry and energy efficient space. Brand new plumbing & electrical rough-in and fixtures throughout. Brand new forced-air heat pump for year-round comfort. Window coverings by Interior Visions, with blackout blinds in bedrooms. French drain installed in the rear of property. Located in a sought-after neighbourhood, this move-in-ready home offers luxury, comfort, and convenience. (id:55272)
Property Details
| MLS® Number | NB115484 |
| Property Type | Single Family |
| EquipmentType | None |
| RentalEquipmentType | None |
Building
| BathroomTotal | 2 |
| BedroomsAboveGround | 2 |
| BedroomsBelowGround | 2 |
| BedroomsTotal | 4 |
| ArchitecturalStyle | Bungalow |
| ConstructedDate | 1976 |
| CoolingType | Heat Pump |
| ExteriorFinish | Vinyl |
| FoundationType | Concrete |
| HeatingFuel | Electric |
| HeatingType | Baseboard Heaters, Forced Air, Heat Pump |
| StoriesTotal | 1 |
| SizeInterior | 1185 Sqft |
| TotalFinishedArea | 2206 Sqft |
| Type | House |
| UtilityWater | Well |
Parking
| Attached Garage | |
| Detached Garage | |
| Garage | |
| Garage |
Land
| AccessType | Year-round Access |
| Acreage | No |
| LandscapeFeatures | Landscaped |
| Sewer | Septic System |
| SizeIrregular | 1380 |
| SizeTotal | 1380 M2 |
| SizeTotalText | 1380 M2 |
Rooms
| Level | Type | Length | Width | Dimensions |
|---|---|---|---|---|
| Basement | Utility Room | 6'7'' x 7' | ||
| Basement | Utility Room | 4'6'' x 9'11'' | ||
| Basement | Laundry Room | 9'3'' x 5'7'' | ||
| Basement | 4pc Bathroom | 9'3'' x 9'5'' | ||
| Basement | Recreation Room | 22'7'' x 13'7'' | ||
| Basement | Bedroom | 14'3'' x 9'10'' | ||
| Basement | Bedroom | 17'6'' x 10'11'' | ||
| Basement | Office | 11'11'' x 12'3'' | ||
| Main Level | Bedroom | 9'6'' x 12'8'' | ||
| Main Level | 3pc Bathroom | 8'2'' x 8'11'' | ||
| Main Level | Bedroom | 12'11'' x 12'2'' | ||
| Main Level | Living Room | 14'2'' x 11'10'' | ||
| Main Level | Dining Room | 16'8'' x 17'8'' | ||
| Main Level | Kitchen | 10'10'' x 17'8'' | ||
| Main Level | Mud Room | 8'10'' x 8'10'' |
https://www.realtor.ca/real-estate/28140930/459-front-mountain-road-moncton
Interested?
Contact us for more information
Nalida Timani
150 Edmonton Avenue, Suite 4b
Moncton, New Brunswick E1C 3B9



















































