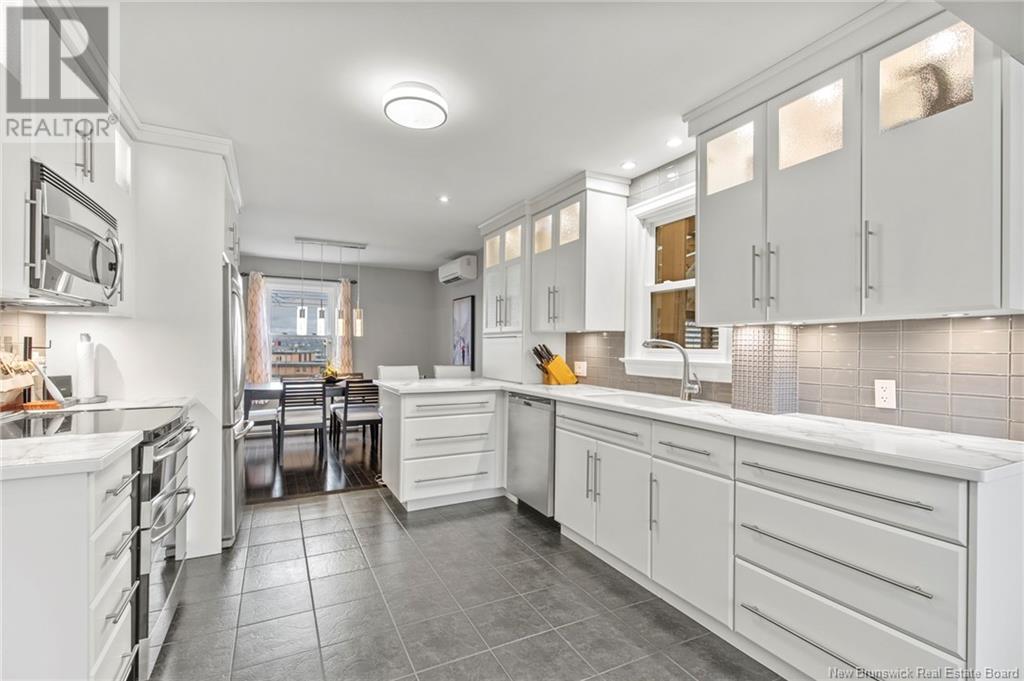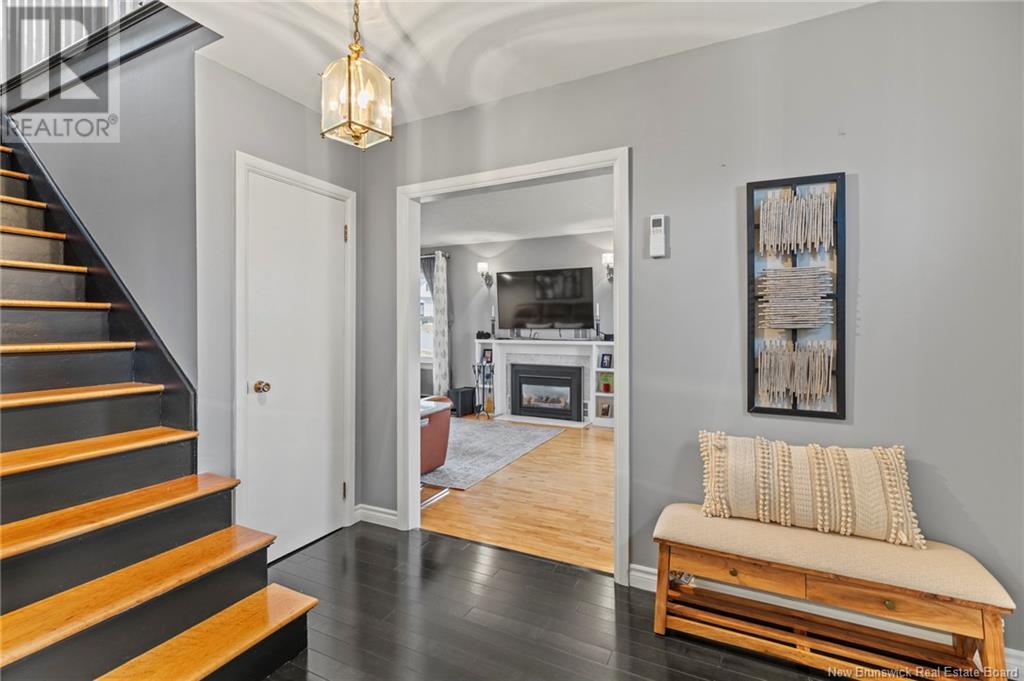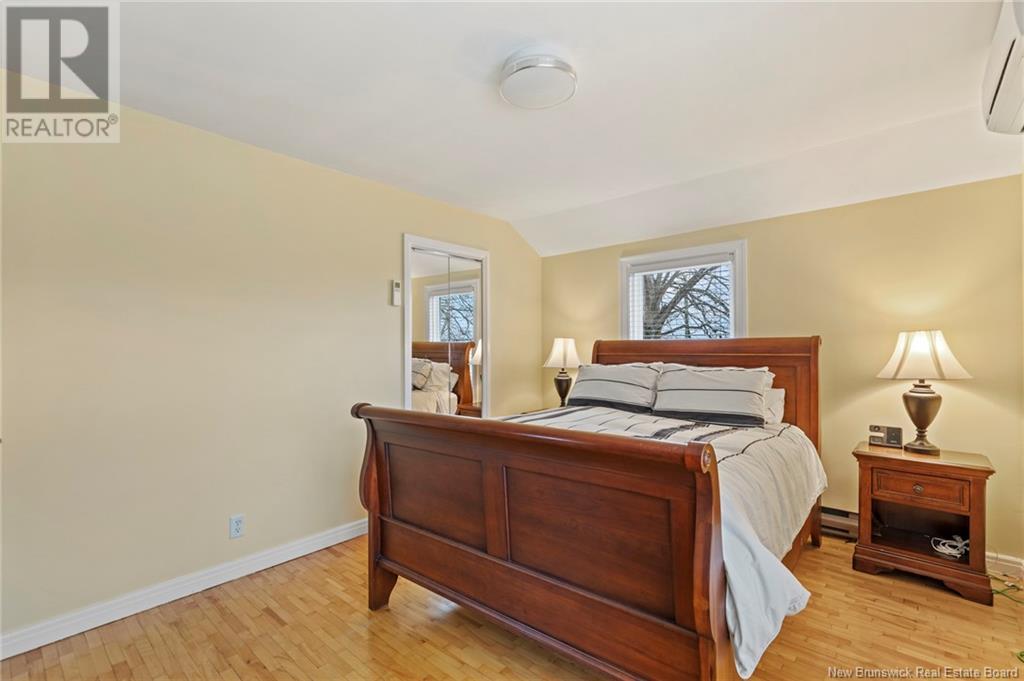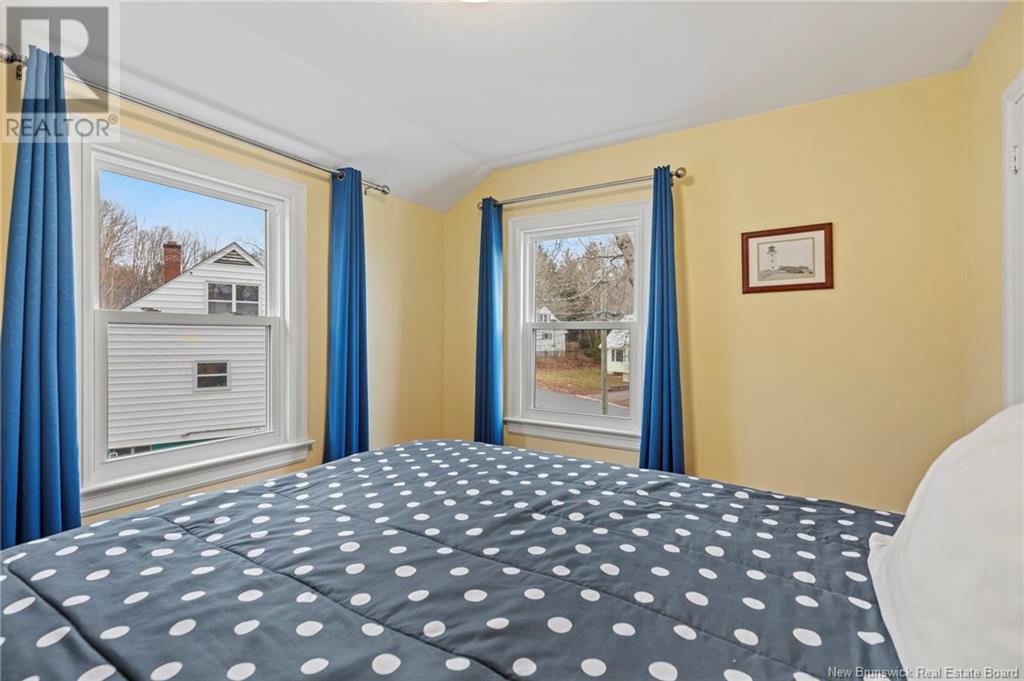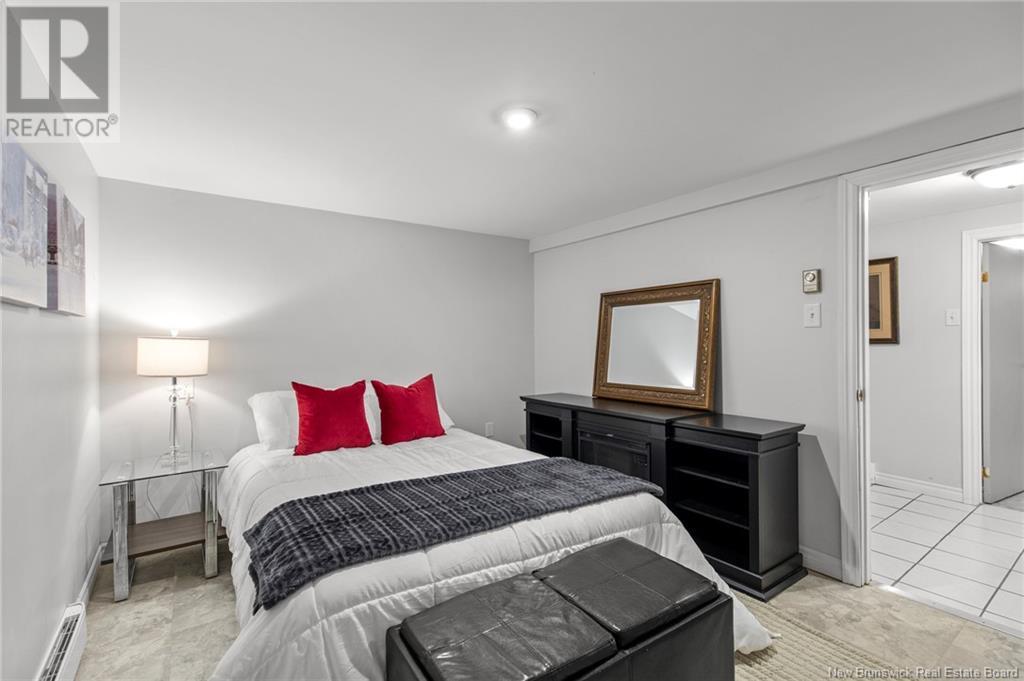458 Albert Street Fredericton, New Brunswick E3B 2B9
$449,900
Iconic ""On the Hill"" home, 1st time offered in 25 yrs! Perched high overlooking the city, this handsome home is well-known for its stately yellow siding & rooftop patio, corner lot location in direct view of F'ton's beloved YMCA, & 24' x 16' covered porch ""lanai"" outdoor living rm w/ louvered privacy walls (2013). Pride of ownership is evident w/ mudrm & breakfast nook additions, Avondale kitchen w/ peninsula (2014), all vinyl windows, fully renod main bath w/ luxury in-floor heat, new pre-cast concrete entry steps & more. Large living rm w/ nat gas FP & wood built-in hearth, spanning entire depth of the home w/ 180° city views. Big screen TV stays! Formal dining & kitchen w/ breakfast conversation nook, dbl ovens & amazing storage in every drawer; an Avondale specialty! Upstairs 3 well-sized bdrms & incredible primary walk-in closet w/ built-ins & space for private office. Basement has kitchenette & 2 bonus rms (non-egress) used for guests/students. 2nd full bath here, (shower unused in years). PLUS 2 great storage rooms & laundry. Oversized 1.5-car detached garage w/ auto door, huge driveway repaved 2013, NEW shingles 2023, entire perimeter draintile replaced 2019, & excellent equal billing of $80/mth nat gas (FP, BBQ hook-up, water heater) & $260/mth electric thanks to the 2 ductless heat pumps. AND...Walking distance to downtown & Universities, and kids walk to both Connaught & George Street schools. The home alone will move you, but the location is the cherry on top! (id:55272)
Open House
This property has open houses!
4:00 pm
Ends at:6:00 pm
Property Details
| MLS® Number | NB116845 |
| Property Type | Single Family |
| EquipmentType | None |
| RentalEquipmentType | None |
| Structure | None |
Building
| BathroomTotal | 3 |
| BedroomsAboveGround | 3 |
| BedroomsBelowGround | 1 |
| BedroomsTotal | 4 |
| ArchitecturalStyle | 2 Level |
| BasementDevelopment | Partially Finished |
| BasementType | Full (partially Finished) |
| ConstructedDate | 1958 |
| CoolingType | Heat Pump |
| ExteriorFinish | Colour Loc |
| FlooringType | Ceramic, Wood |
| FoundationType | Concrete |
| HalfBathTotal | 1 |
| HeatingFuel | Electric |
| HeatingType | Baseboard Heaters, Heat Pump |
| SizeInterior | 1370 Sqft |
| TotalFinishedArea | 1761 Sqft |
| Type | House |
| UtilityWater | Municipal Water |
Parking
| Detached Garage | |
| Garage |
Land
| AccessType | Year-round Access |
| Acreage | No |
| LandscapeFeatures | Landscaped |
| Sewer | Municipal Sewage System |
| SizeIrregular | 790 |
| SizeTotal | 790 M2 |
| SizeTotalText | 790 M2 |
| ZoningDescription | R2 |
Rooms
| Level | Type | Length | Width | Dimensions |
|---|---|---|---|---|
| Second Level | Other | 9'9'' x 7'7'' | ||
| Second Level | Primary Bedroom | 14'5'' x 10'8'' | ||
| Second Level | Bedroom | 12' x 9'10'' | ||
| Second Level | Bedroom | 9'10'' x 11'5'' | ||
| Second Level | 4pc Bathroom | 7'4'' x 7' | ||
| Basement | Utility Room | 9'11'' x 11' | ||
| Basement | Laundry Room | 5'6'' x 8'4'' | ||
| Basement | Kitchen | 14'4'' x 6'3'' | ||
| Basement | Cold Room | 6'11'' x 13'10'' | ||
| Basement | Bedroom | 9'6'' x 10'8'' | ||
| Basement | Bedroom | 13'3'' x 9'8'' | ||
| Basement | 3pc Bathroom | 6'1'' x 9'10'' | ||
| Main Level | Sunroom | 25'9'' x 16'4'' | ||
| Main Level | Living Room | 7'2'' x 10'5'' | ||
| Main Level | Kitchen | 11'9'' x 10'8'' | ||
| Main Level | Foyer | 9'10'' x 6'4'' | ||
| Main Level | Family Room | 21'3'' x 11'4'' | ||
| Main Level | Dining Room | 9'6'' x 10'8'' | ||
| Main Level | 2pc Bathroom | 6'9'' x 2'10'' |
https://www.realtor.ca/real-estate/28203647/458-albert-street-fredericton
Interested?
Contact us for more information
Karen Syroid
Salesperson
457 Bishop Drive P.o. Box 1180
Fredericton, New Brunswick E3C 2M6



