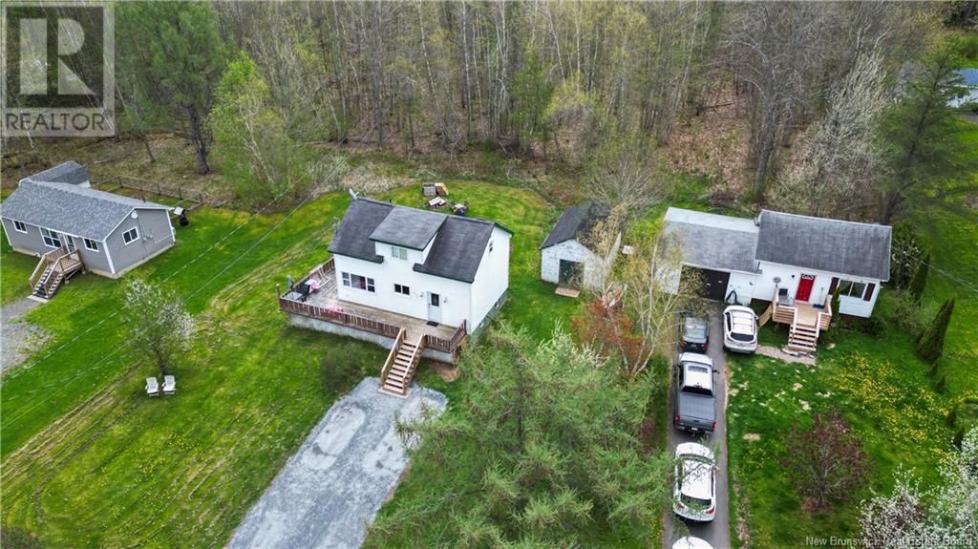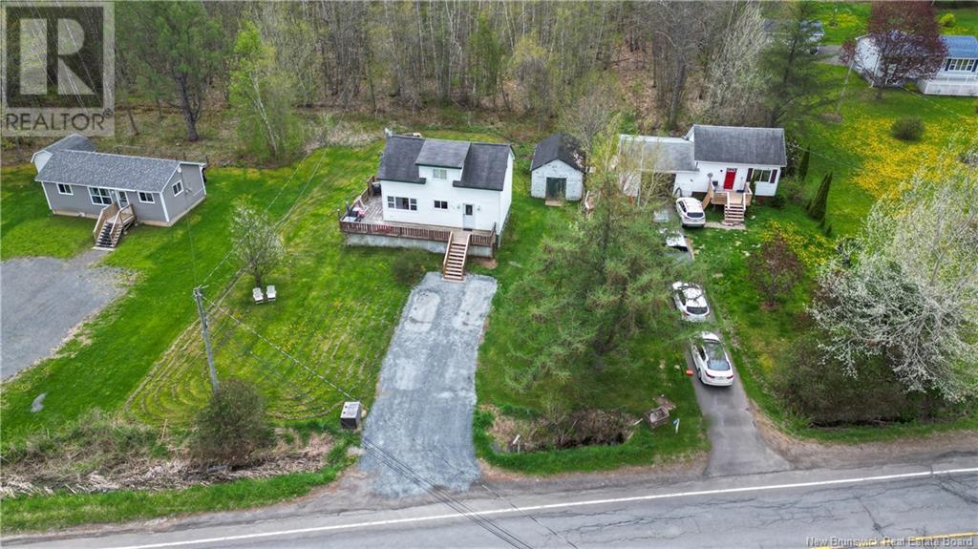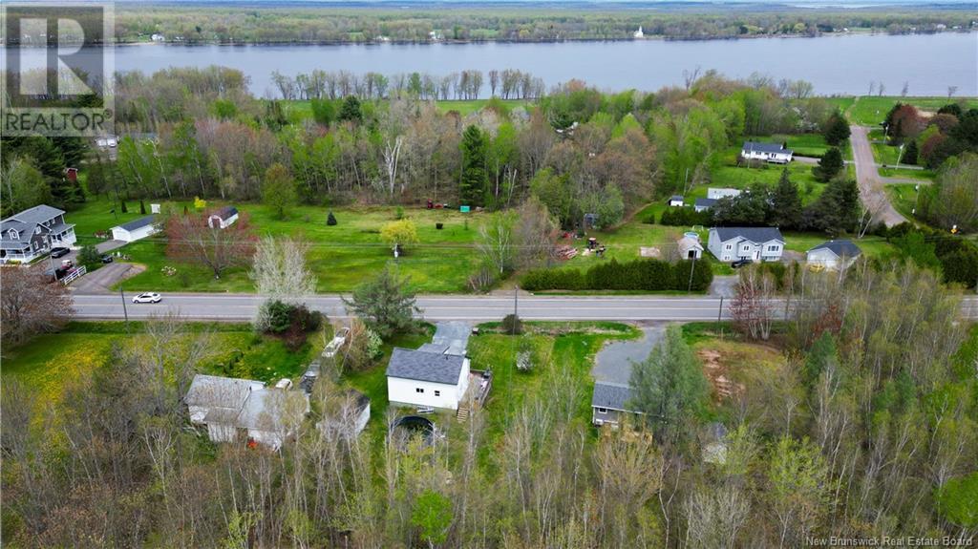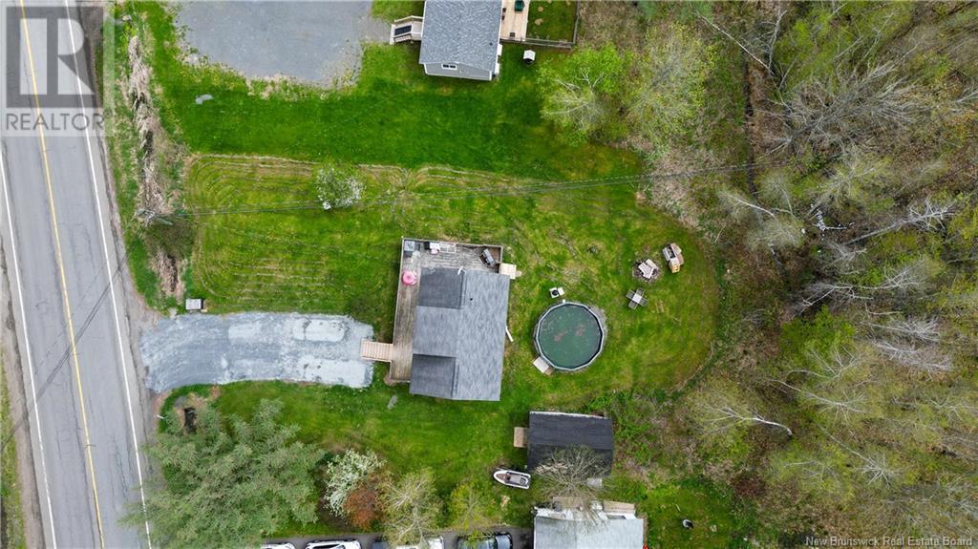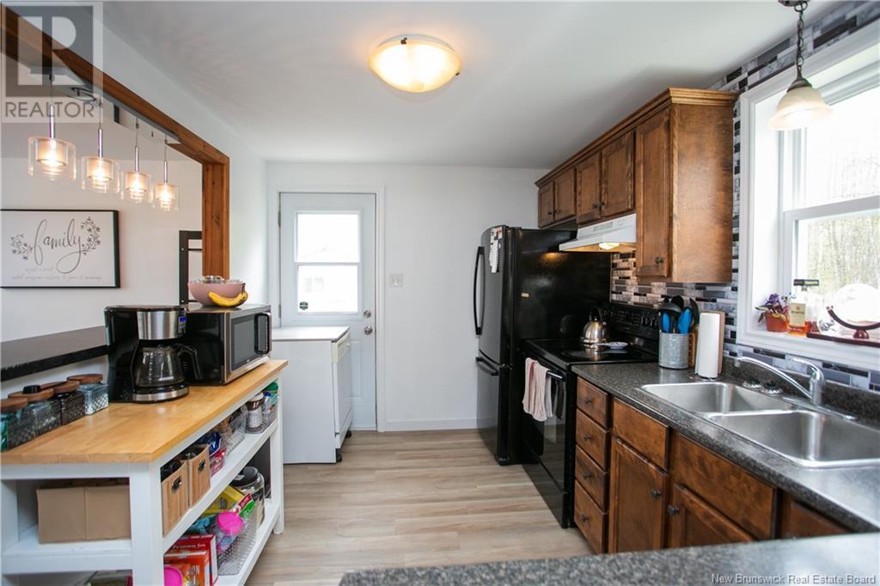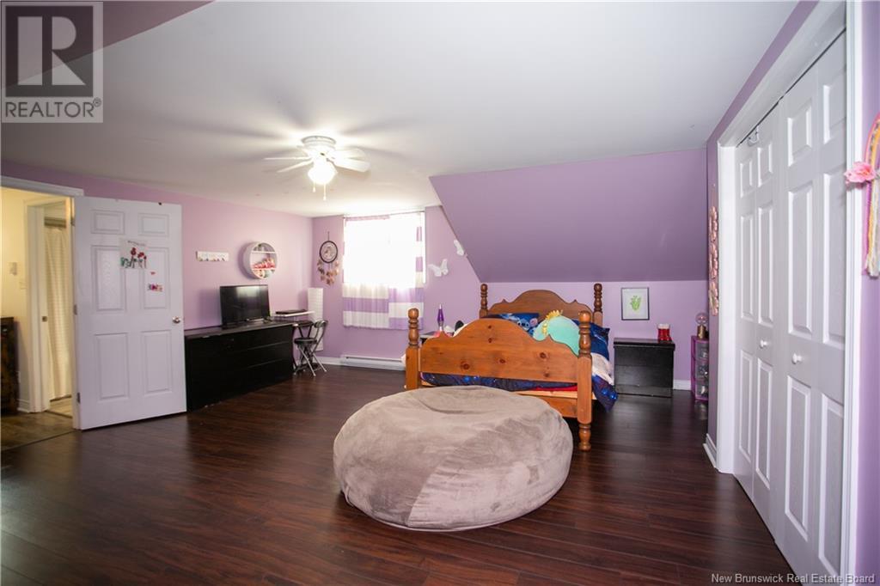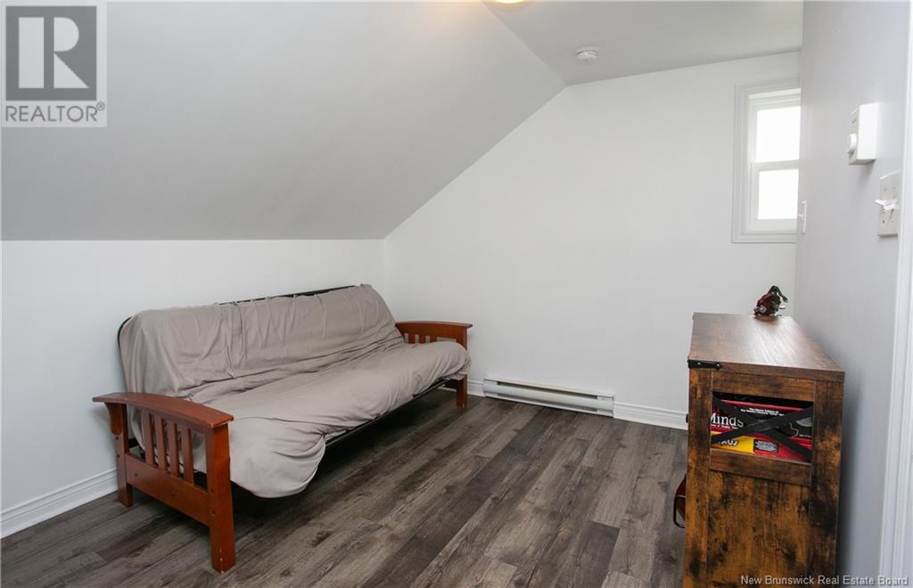454 102 Route Burton, New Brunswick E2V 3J9
$289,900
Welcome to 454 Route 102. A well maintained home that's just a short walk to Base Gagetown. This 3 bed 2 bath has had the same owner for 10 years. Within the last 5 years a downstairs bathroom has been added, new flooring downstairs and on the main level has been added, new countertops in the kitchen, new stairs on the back and side deck, almost every room in the house has been painted, as well as the addition of a pool. A well cared for home in a very convenient location. These don't last long. (id:55272)
Property Details
| MLS® Number | NB118978 |
| Property Type | Single Family |
| Features | Balcony/deck/patio |
| Structure | Shed |
Building
| BathroomTotal | 2 |
| BedroomsAboveGround | 2 |
| BedroomsBelowGround | 1 |
| BedroomsTotal | 3 |
| ConstructedDate | 1995 |
| ExteriorFinish | Vinyl |
| FlooringType | Carpeted, Laminate, Vinyl |
| FoundationType | Concrete |
| HeatingFuel | Electric |
| HeatingType | Baseboard Heaters |
| SizeInterior | 1130 Sqft |
| TotalFinishedArea | 1758 Sqft |
| Type | House |
| UtilityWater | Well |
Land
| AccessType | Year-round Access |
| Acreage | No |
| SizeIrregular | 1135 |
| SizeTotal | 1135 M2 |
| SizeTotalText | 1135 M2 |
Rooms
| Level | Type | Length | Width | Dimensions |
|---|---|---|---|---|
| Second Level | Bath (# Pieces 1-6) | 7'0'' x 9'10'' | ||
| Second Level | Bedroom | 9'0'' x 9'10'' | ||
| Second Level | Primary Bedroom | 19'2'' x 19'6'' | ||
| Basement | Living Room | 15'1'' x 18'10'' | ||
| Basement | Bonus Room | 9'3'' x 9'0'' | ||
| Basement | Bedroom | 14'0'' x 12'0'' | ||
| Basement | Bath (# Pieces 1-6) | 14'0'' x 6'7'' | ||
| Main Level | Living Room | 17'8'' x 19'6'' | ||
| Main Level | Dining Room | 12'7'' x 10'5'' | ||
| Main Level | Kitchen | 12'7'' x 8'9'' |
https://www.realtor.ca/real-estate/28345132/454-102-route-burton
Interested?
Contact us for more information
Brandon Brewer
Salesperson
Fredericton, New Brunswick E3B 2M5


