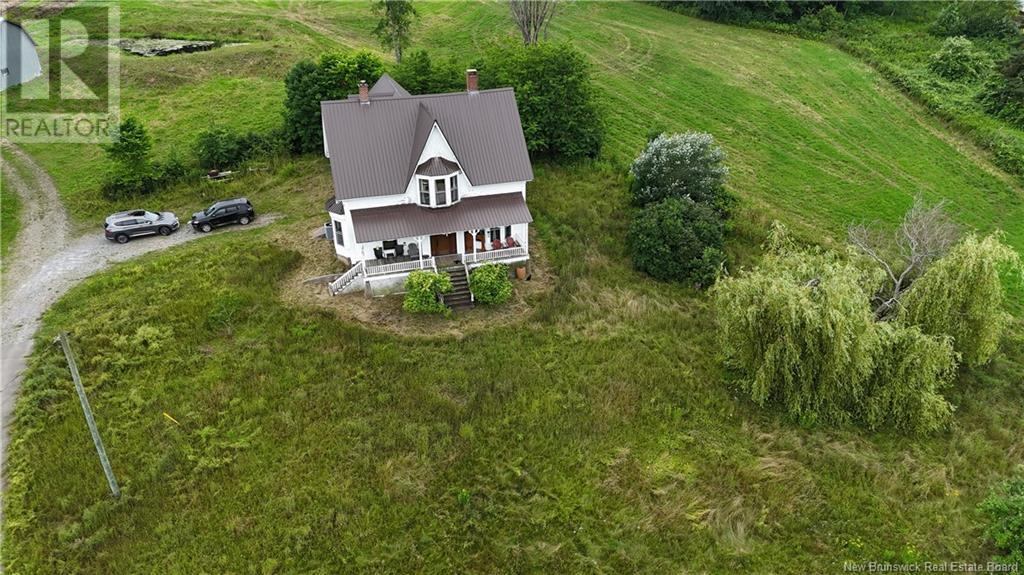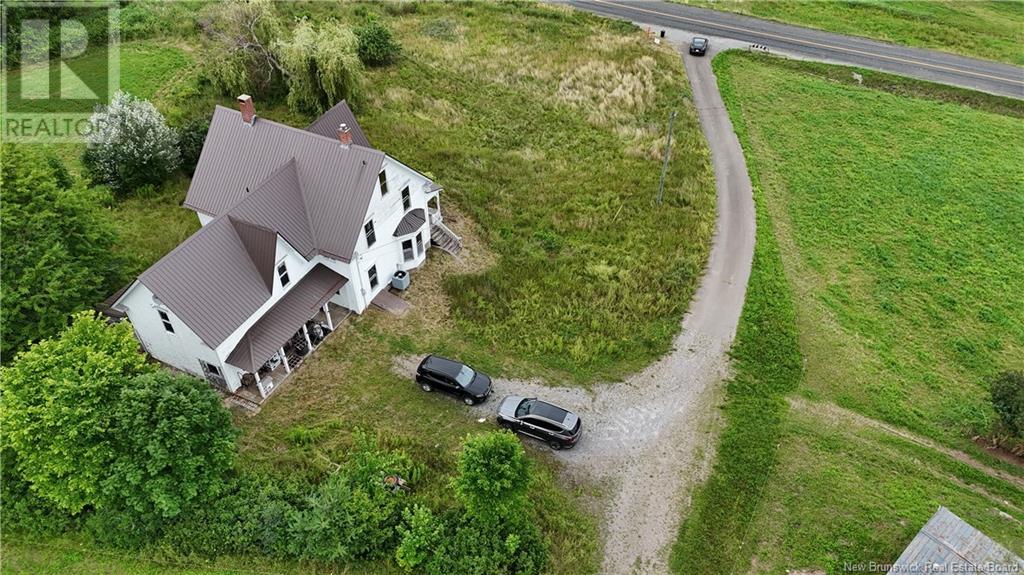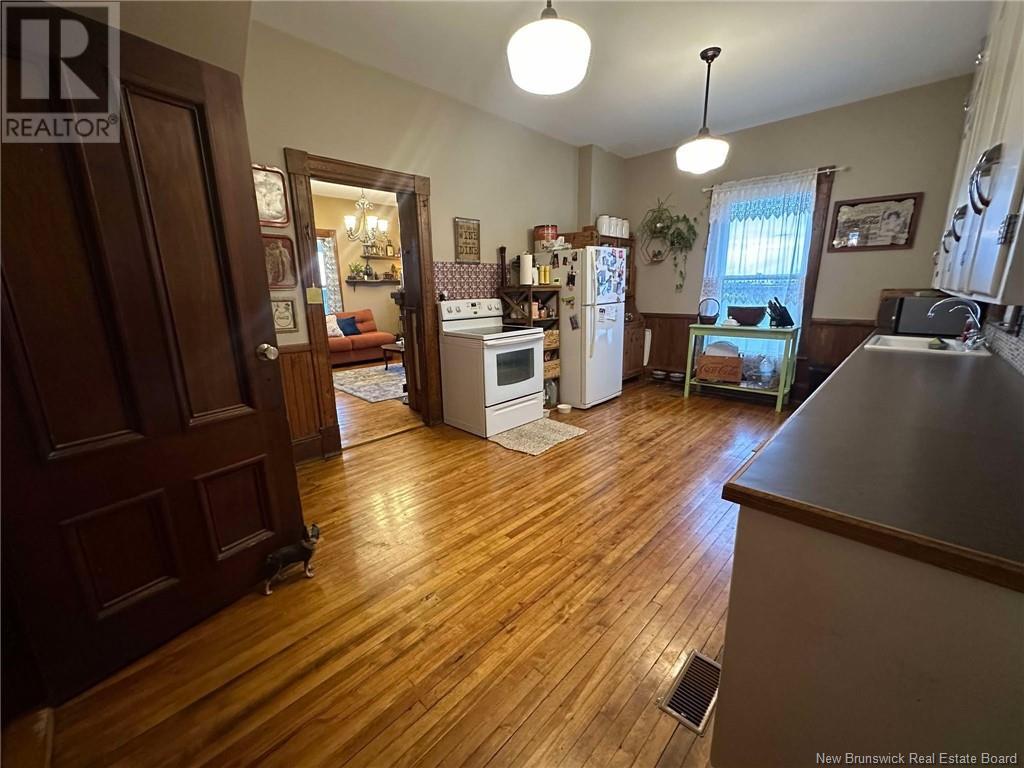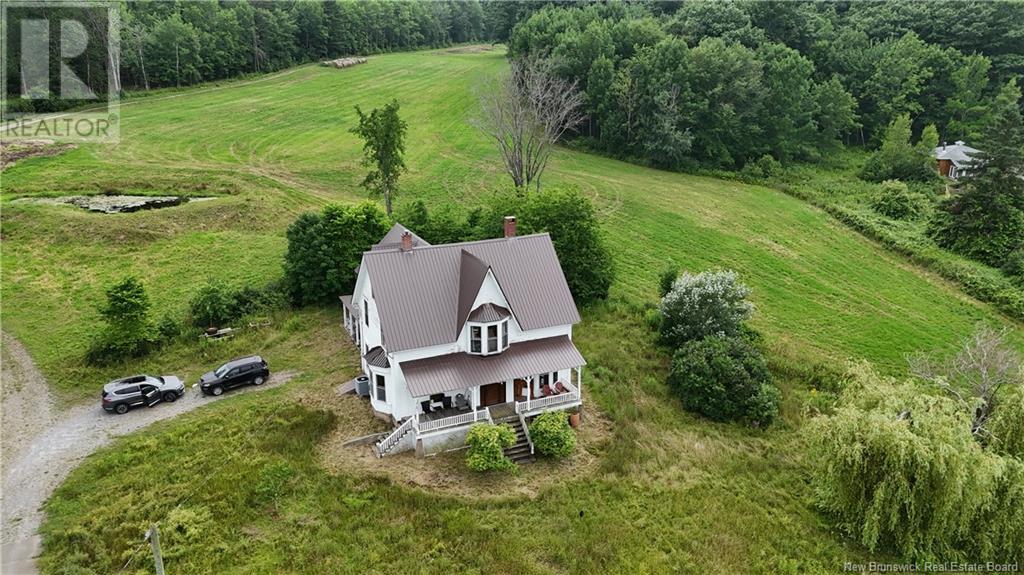4518 Route 102 Queenstown, New Brunswick E5M 1Z6
$279,999
Welcome to 4518 Route 102! Nestled between Gagetown and Evandale, this spacious farmhouse offers stunning river views, a large front yard, and plenty of character and charm throughout. Featuring a durable metal roof, abundant wood flooring, generously sized rooms, a lovely kitchen, a heat pump, woodstove, pellet stove, and more! The basement has been spray-foamed for added efficiency, and the home is equipped with a 200-amp breaker panel. Most appliances are included, and youll love the inviting front entryway, ample living space, and cozy front porch. Located in a peaceful rural setting, this property is less than an hour from both Saint John and Fredericton. (id:55272)
Property Details
| MLS® Number | NB116248 |
| Property Type | Single Family |
| EquipmentType | Water Heater |
| Features | Level Lot, Sloping |
| RentalEquipmentType | Water Heater |
Building
| BathroomTotal | 2 |
| BedroomsAboveGround | 4 |
| BedroomsTotal | 4 |
| ArchitecturalStyle | 2 Level |
| CoolingType | Heat Pump |
| ExteriorFinish | Wood |
| FlooringType | Wood |
| FoundationType | Stone |
| HalfBathTotal | 1 |
| HeatingFuel | Electric, Wood |
| HeatingType | Heat Pump, Stove |
| SizeInterior | 2700 Sqft |
| TotalFinishedArea | 2700 Sqft |
| Type | House |
| UtilityWater | Well |
Land
| AccessType | Year-round Access |
| Acreage | No |
| LandscapeFeatures | Partially Landscaped |
| Sewer | Septic System |
| SizeIrregular | 37889 |
| SizeTotal | 37889 Sqft |
| SizeTotalText | 37889 Sqft |
Rooms
| Level | Type | Length | Width | Dimensions |
|---|---|---|---|---|
| Second Level | Other | 17'10'' x 7'5'' | ||
| Second Level | Bedroom | 12' x 11'5'' | ||
| Second Level | Laundry Room | 4'10'' x 4'4'' | ||
| Second Level | Bedroom | 14'3'' x 13'4'' | ||
| Second Level | Bedroom | 14'3'' x 11'11'' | ||
| Second Level | Other | 17'3'' x 7'5'' | ||
| Second Level | Other | 15'8'' x 12' | ||
| Second Level | Other | 14'4'' x 4' | ||
| Second Level | Bedroom | 14'3'' x 13'4'' | ||
| Second Level | Bath (# Pieces 1-6) | 14'5'' x 7'1'' | ||
| Main Level | Other | 15' x 5' | ||
| Main Level | Office | 12'10'' x 9'2'' | ||
| Main Level | Other | 5'1'' x 3'11'' | ||
| Main Level | Other | 8'9'' x 7'9'' | ||
| Main Level | Kitchen | 18'2'' x 11'9'' | ||
| Main Level | Other | 22'6'' x 14'3'' | ||
| Main Level | Storage | 14'4'' x 10' | ||
| Main Level | Living Room | 15'8'' x 14'4'' | ||
| Main Level | Family Room | 17' x 15'1'' | ||
| Main Level | Dining Room | 19'1'' x 11'9'' |
https://www.realtor.ca/real-estate/28163895/4518-route-102-queenstown
Interested?
Contact us for more information
Tim Somerville
Salesperson
71 Paradise Row
Saint John, New Brunswick E2K 3H6
Brittany Cramm
Salesperson
71 Paradise Row
Saint John, New Brunswick E2K 3H6
























