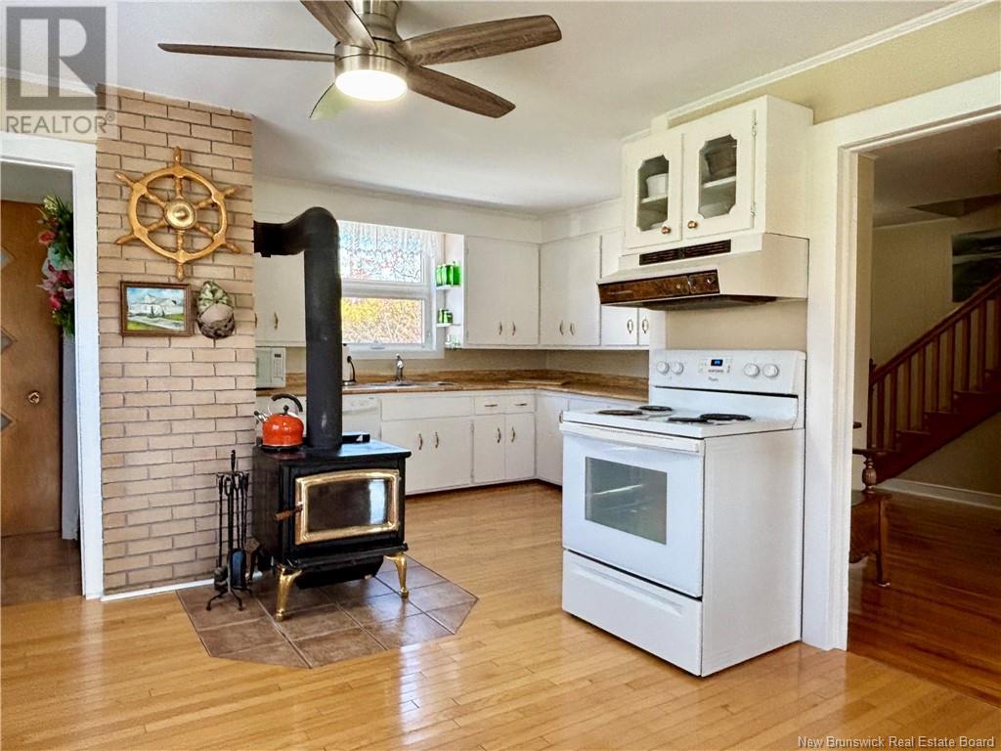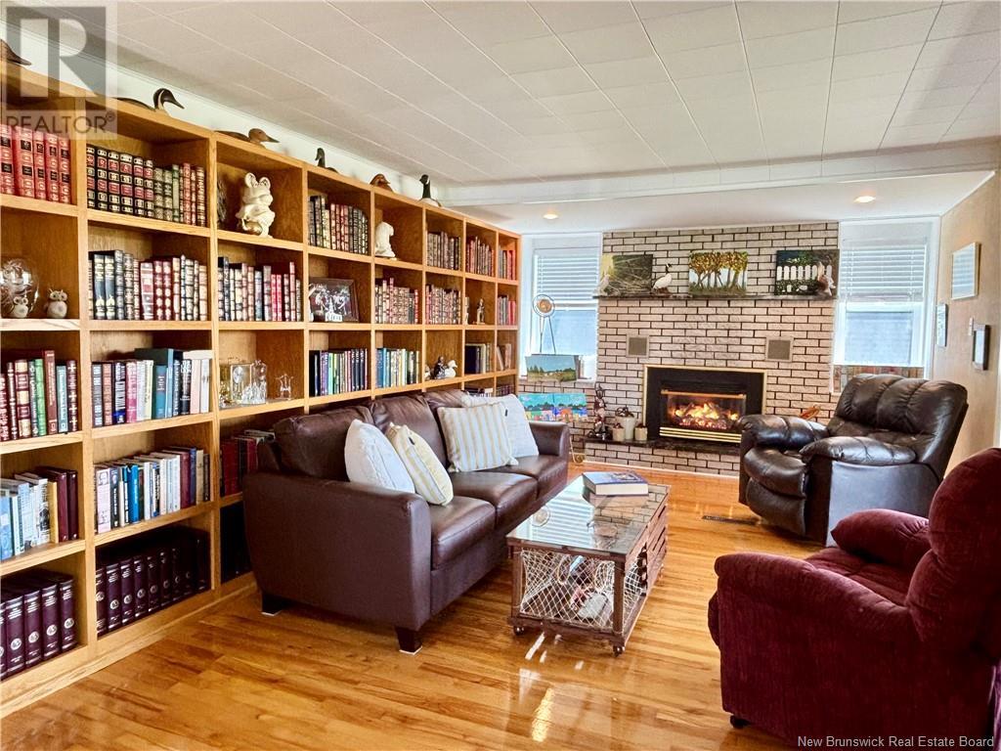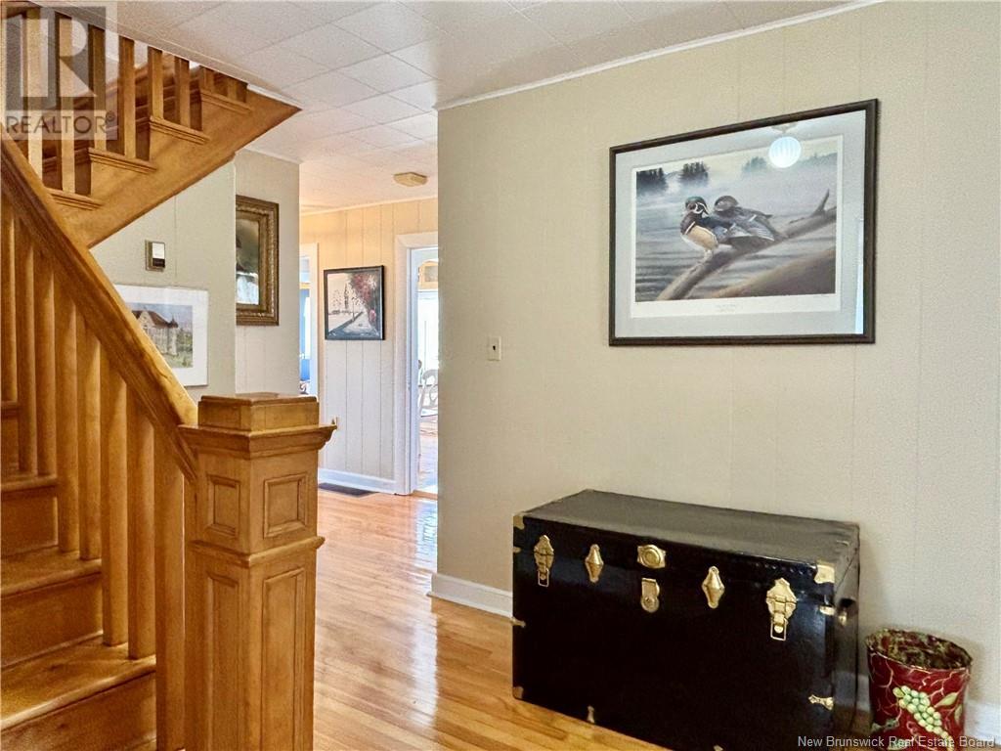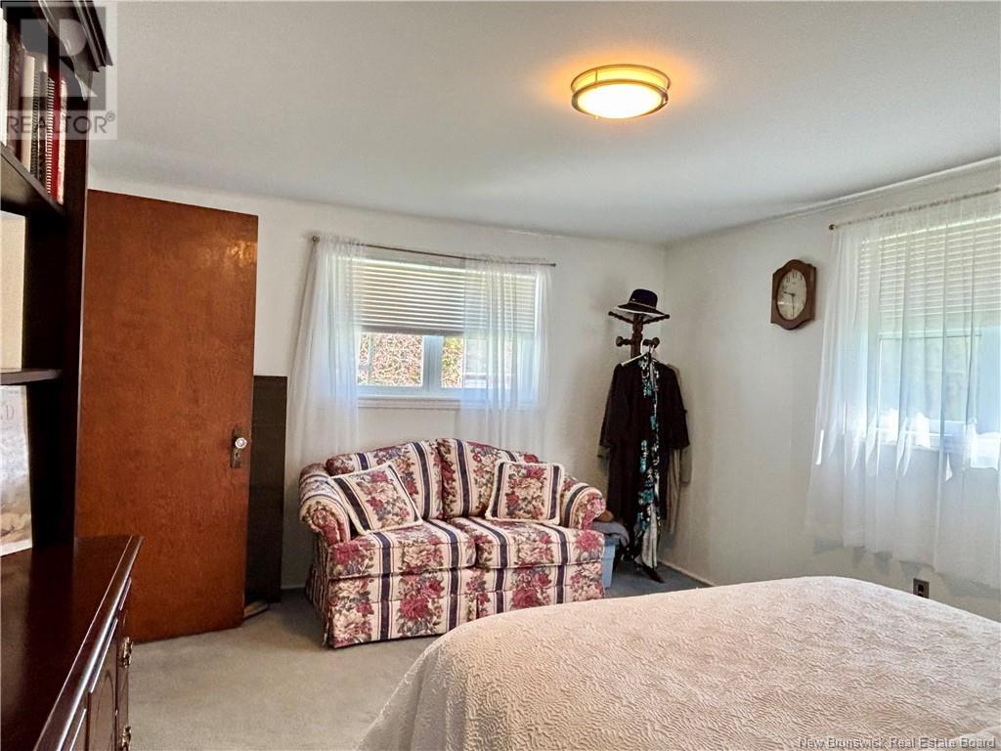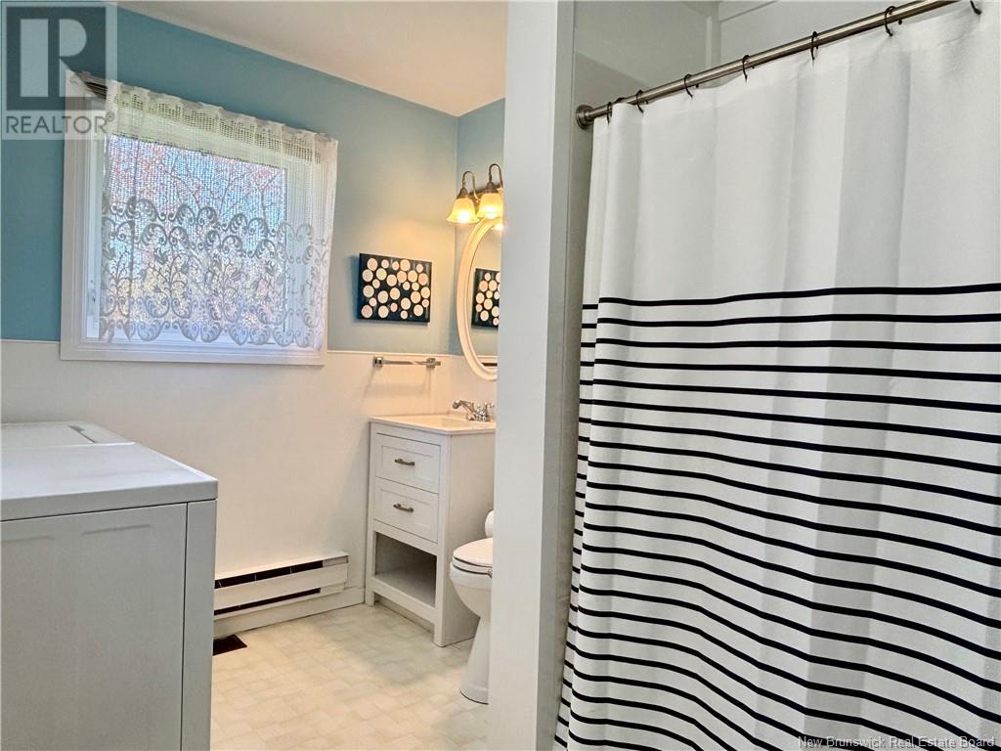4510 Route 11 Tabusintac, New Brunswick E9H 1J4
$254,900
CHARMING FAMILY HOME WITH LOTS OF GARAGE SPACE! Step into this inviting home and experience its bright, open feel - perfect for creating lasting family memories. Whether you're hosting holiday gatherings or enjoying quiet evenings by the cozy fireplace in your dream home library, this property offers comfort and versatility. The front porch/sunroom is full of natural light, making it an ideal space for hobbies, a home office, or simply a relaxing room. The main floor features one bedroom, a full bathroom with laundry. Upstairs, you'll find two additional bedrooms and another full bathroom. Outside, the double garage is a standout feature complete with an upper loft. Whether it becomes a playroom for the kids, extra storage, or even a creative studio, the possibilities are endless. The second garage is also excellent for the other seasonal toys, tractor, ATV, snowmobiles etc. If you love outdoor activities, youll appreciate the direct access to ATV and snowmobile trails right from your yard! Located in the charming village of Tabusintac, youll have a marina nearby, a golf course, also conveniently located between Neguac and Tracadie and just 40 minutes from City of Miramichi. Dont miss your chance to make this home yours! (id:55272)
Property Details
| MLS® Number | NB119190 |
| Property Type | Single Family |
| EquipmentType | Propane Tank |
| Features | Balcony/deck/patio |
| RentalEquipmentType | Propane Tank |
| Structure | None |
Building
| BathroomTotal | 2 |
| BedroomsAboveGround | 3 |
| BedroomsTotal | 3 |
| BasementDevelopment | Unfinished |
| BasementType | Full (unfinished) |
| ExteriorFinish | Vinyl |
| FlooringType | Carpeted, Other, Hardwood |
| FoundationType | Block, Concrete |
| HeatingFuel | Oil, Propane, Wood |
| HeatingType | Baseboard Heaters, Stove |
| SizeInterior | 1500 Sqft |
| TotalFinishedArea | 1500 Sqft |
| Type | House |
| UtilityWater | Well |
Parking
| Detached Garage | |
| Garage | |
| Garage |
Land
| AccessType | Year-round Access |
| Acreage | No |
| LandscapeFeatures | Landscaped |
| Sewer | Septic System |
| SizeIrregular | 2728 |
| SizeTotal | 2728 M2 |
| SizeTotalText | 2728 M2 |
Rooms
| Level | Type | Length | Width | Dimensions |
|---|---|---|---|---|
| Second Level | Bath (# Pieces 1-6) | 5'10'' x 8'0'' | ||
| Second Level | Bedroom | 11'0'' x 12'0'' | ||
| Second Level | Bedroom | 12'4'' x 12'7'' | ||
| Main Level | Bath (# Pieces 1-6) | 7'11'' x 9'9'' | ||
| Main Level | Bedroom | 11'6'' x 14'6'' | ||
| Main Level | Sunroom | 7'6'' x 9'9'' | ||
| Main Level | Living Room | 12'0'' x 20'0'' | ||
| Main Level | Dining Room | 10'0'' x 10'0'' | ||
| Main Level | Kitchen | 15'0'' x 15'0'' |
https://www.realtor.ca/real-estate/28357223/4510-route-11-tabusintac
Interested?
Contact us for more information
Mandy Barrieau
Agent Manager
2445-2 King George Highway
Miramichi, New Brunswick E1V 6W3









