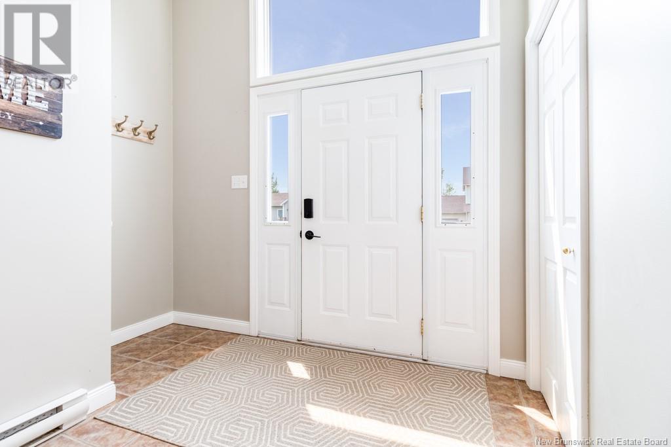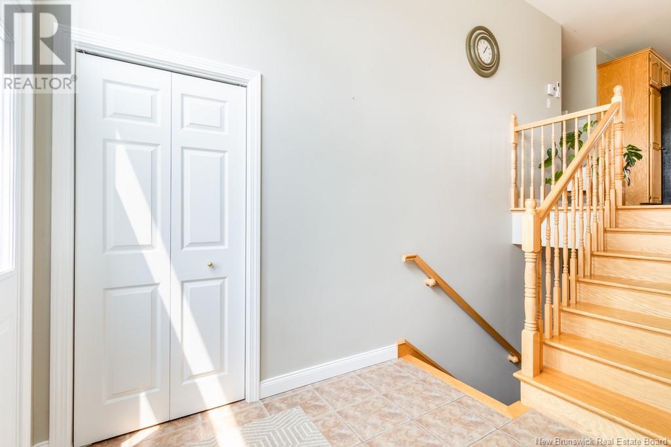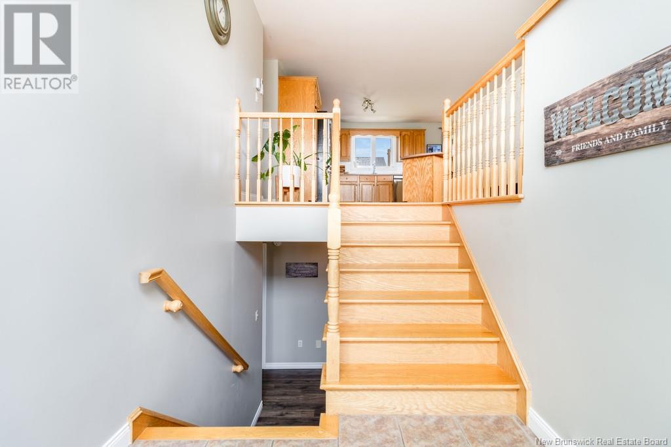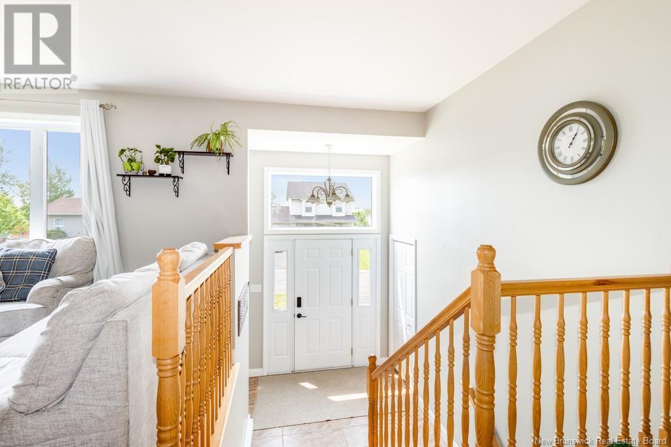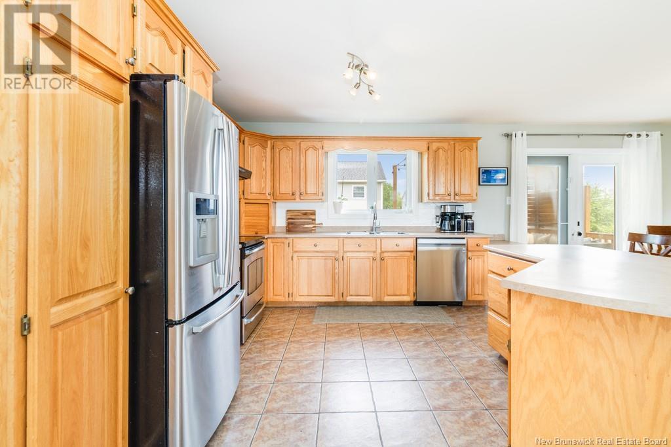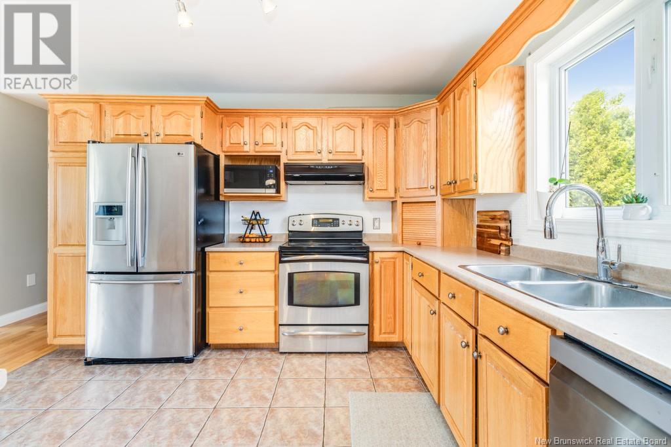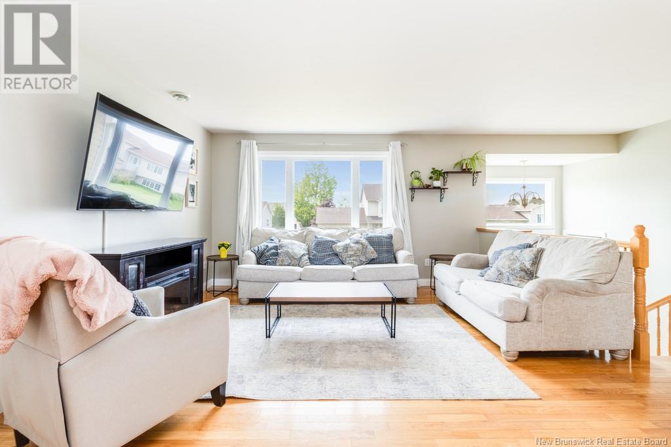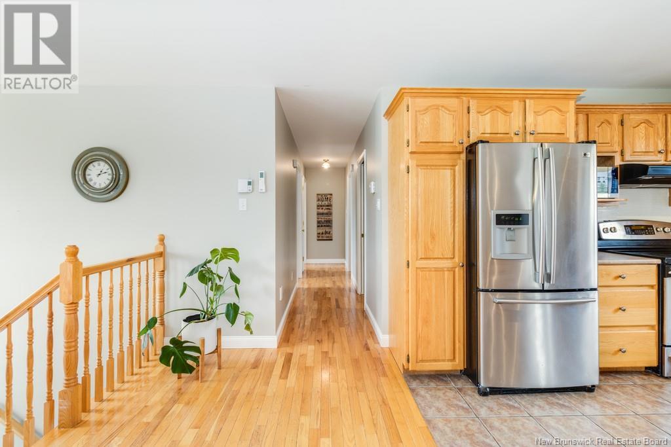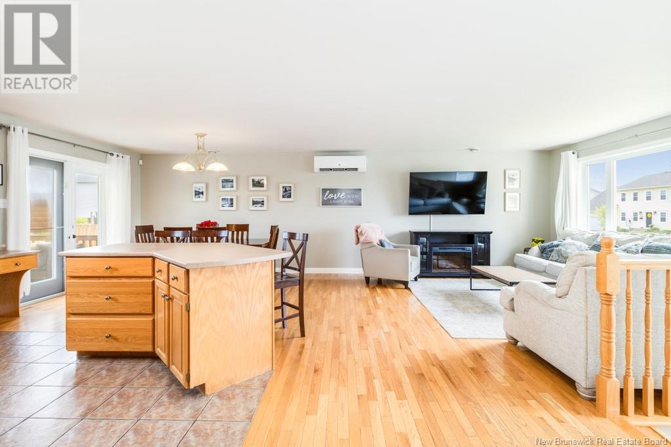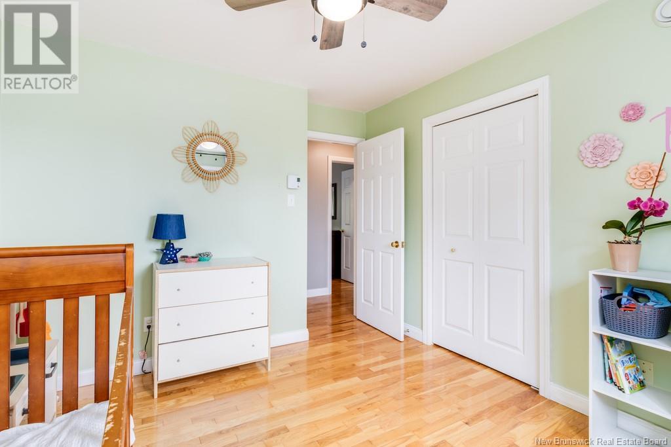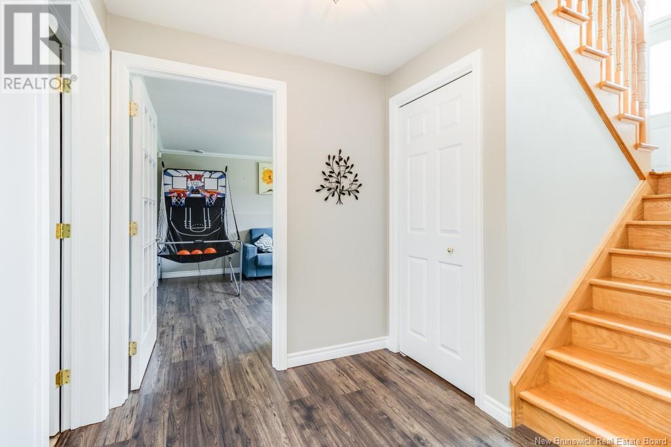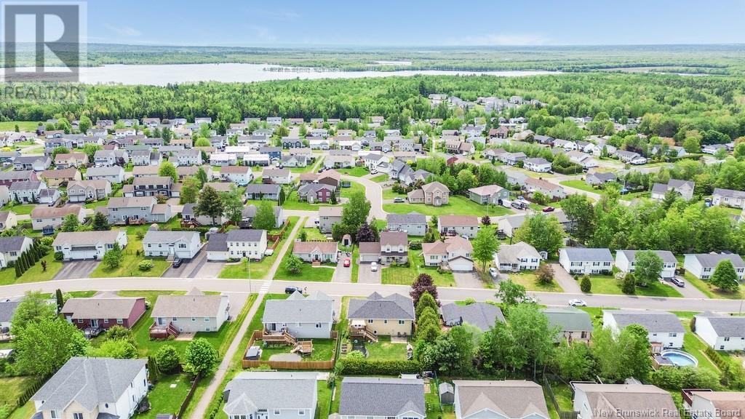45 Willingdon Street Oromocto, New Brunswick E2V 2S2
$449,900
Welcome Home! This charming and well-maintained 4-bedroom, 3-bathroom family home is nestled in a desirable, family-friendly neighborhoodjust steps from local parks and splash pads. With plenty of space for growing families, the layout offers comfort and functionality, including a private ensuite in the primary bedroom and two additional full bathrooms for added convenience.Step inside to a warm and inviting main floor, with bright living spaces perfect for relaxing or entertaining. The single attached garage provides secure parking and extra storage, while the fenced-in backyard is ideal for kids, pets, and summer barbecues. A cute front walkway and great curb appeal make this home as welcoming on the outside as it is on the inside. (id:55272)
Property Details
| MLS® Number | NB120078 |
| Property Type | Single Family |
| EquipmentType | Water Heater |
| RentalEquipmentType | Water Heater |
Building
| BathroomTotal | 3 |
| BedroomsAboveGround | 3 |
| BedroomsBelowGround | 1 |
| BedroomsTotal | 4 |
| ArchitecturalStyle | Split Level Entry |
| ConstructedDate | 2004 |
| CoolingType | Heat Pump |
| ExteriorFinish | Vinyl |
| FlooringType | Ceramic, Laminate, Wood |
| FoundationType | Concrete |
| HalfBathTotal | 1 |
| HeatingFuel | Electric |
| HeatingType | Baseboard Heaters, Heat Pump |
| SizeInterior | 1235 Sqft |
| TotalFinishedArea | 1976 Sqft |
| Type | House |
| UtilityWater | Municipal Water |
Parking
| Attached Garage |
Land
| AccessType | Year-round Access |
| Acreage | No |
| Sewer | Municipal Sewage System |
| SizeIrregular | 605 |
| SizeTotal | 605 M2 |
| SizeTotalText | 605 M2 |
Rooms
| Level | Type | Length | Width | Dimensions |
|---|---|---|---|---|
| Basement | Storage | 7'5'' x 12'0'' | ||
| Basement | Bath (# Pieces 1-6) | 8'5'' x 12'0'' | ||
| Basement | Bedroom | 12'7'' x 10'6'' | ||
| Basement | Living Room | 13'7'' x 14'2'' | ||
| Basement | Office | 7'5'' x 10'9'' | ||
| Main Level | Ensuite | 8'9'' x 6'4'' | ||
| Main Level | Other | 6'11'' x 4'6'' | ||
| Main Level | Primary Bedroom | 13'9'' x 11'5'' | ||
| Main Level | Bedroom | 10'4'' x 11'0'' | ||
| Main Level | Bedroom | 10'2'' x 11'0'' | ||
| Main Level | Bath (# Pieces 1-6) | 8'9'' x 4'8'' | ||
| Main Level | Kitchen | 12'1'' x 14'1'' | ||
| Main Level | Dining Room | 8'8'' x 14'1'' | ||
| Main Level | Living Room | 21'0'' x 12'5'' | ||
| Main Level | Foyer | 9'4'' x 7'8'' |
https://www.realtor.ca/real-estate/28423975/45-willingdon-street-oromocto
Interested?
Contact us for more information
Chelsea Dale
Salesperson
Fredericton, New Brunswick E3B 2M5



