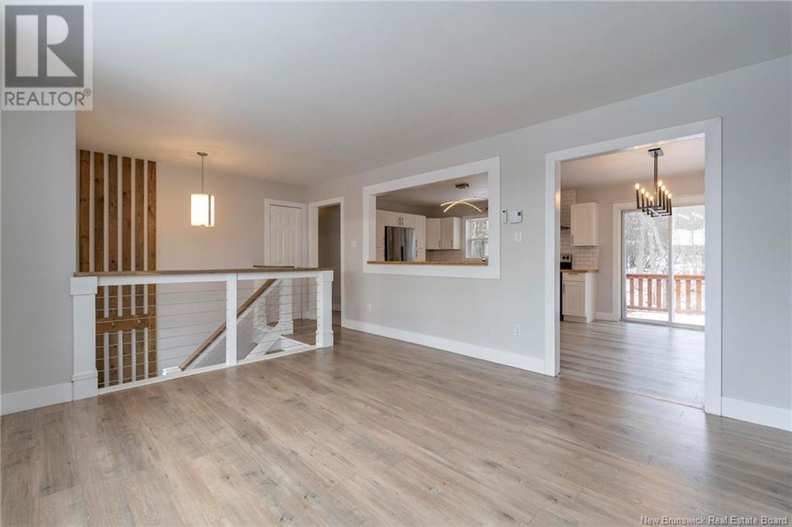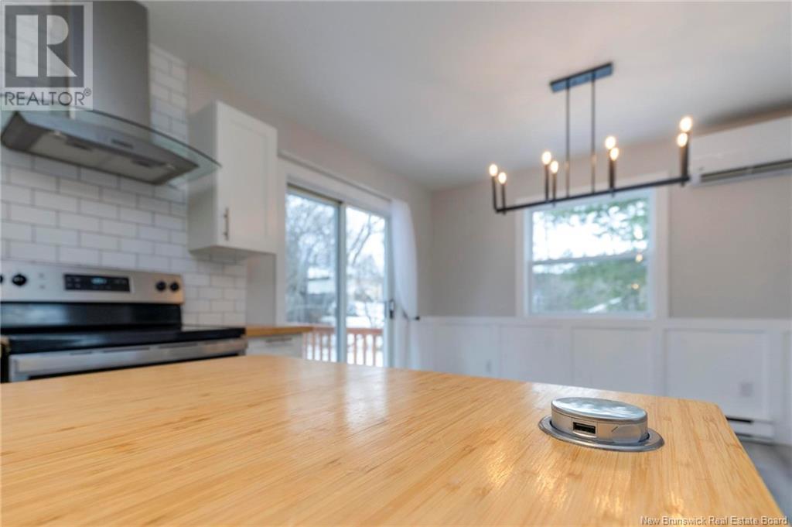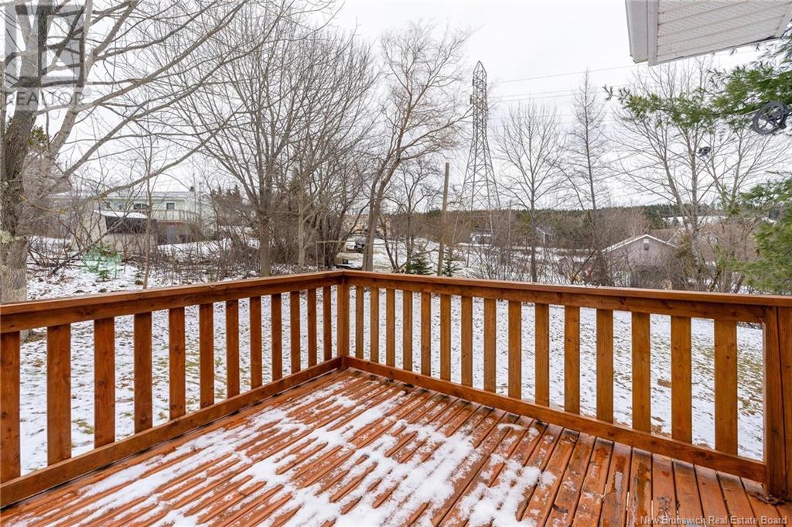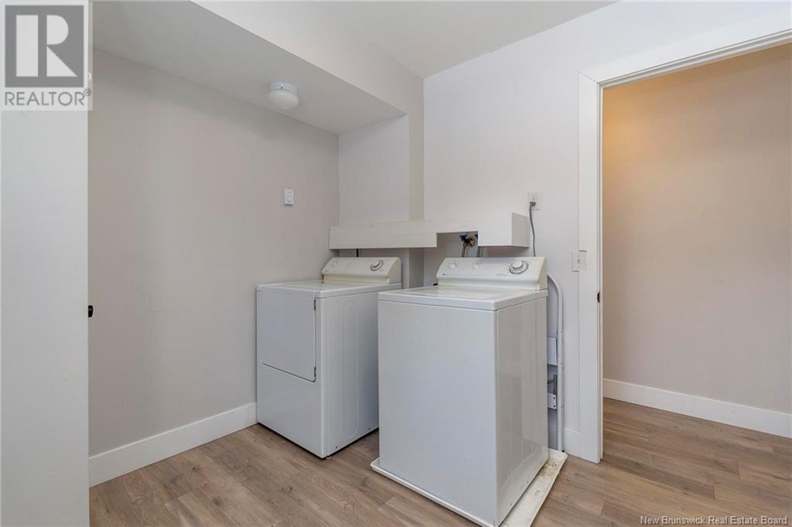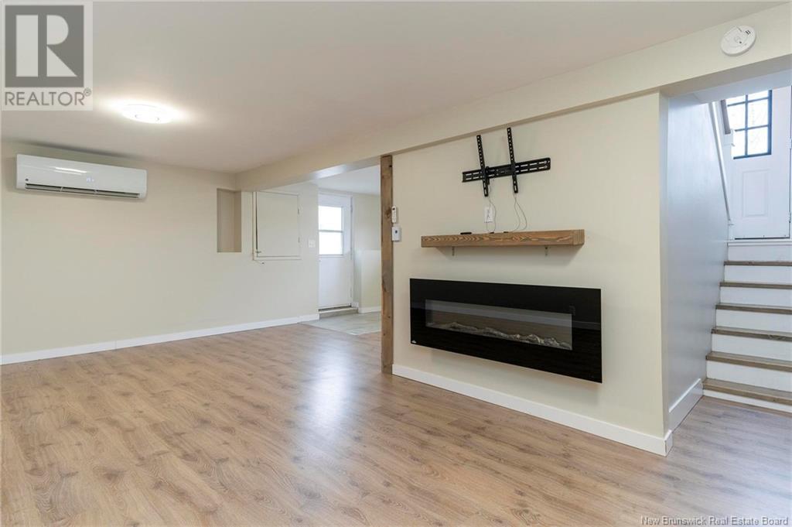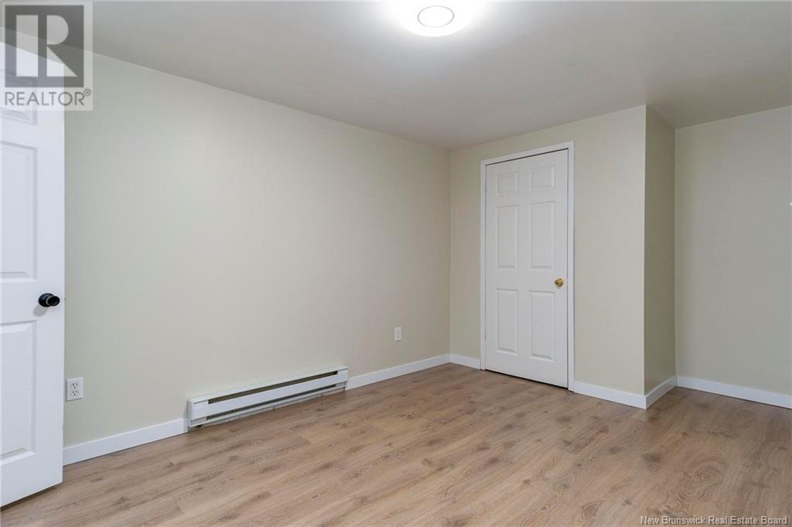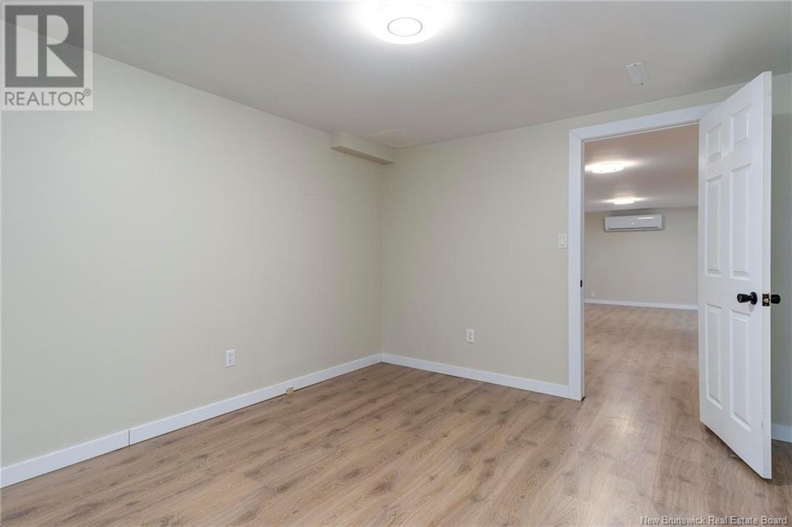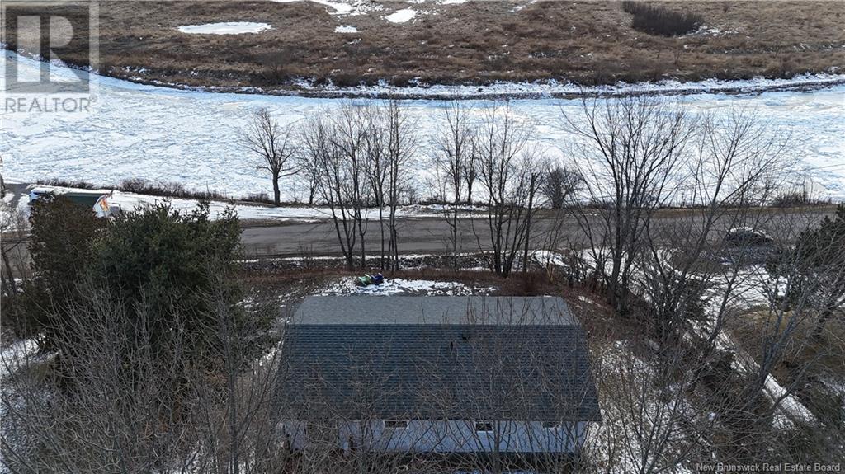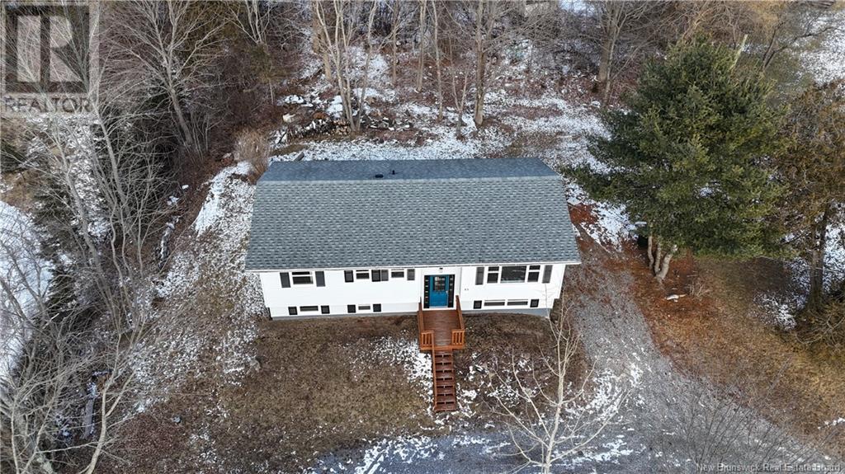45 Porter Road Nauwigewauk, New Brunswick E5N 6W9
$375,000
Welcome to 45 Porter Road! This stunning 3-bedroom, 1.75-bathroom home is in pristine condition and ready to impress. Nestled on a spacious ½-acre lot, it boasts breathtaking views of the Hammond River right from the front of the house. With this serene setting, youll enjoy the perfect blend of natural beauty and conveniencejust 10 minutes to Hampton and 5 minutes to the heart of KV. The private backyard and generously sized front yard provide plenty of space for outdoor activities, while the peaceful riverview adds to the charm of this country-style retreat. Step inside and youll instantly fall in love with the updated kitchen, the spacious rooms, and the thoughtful layout that makes this a perfect family home. This property features two heat pumps, an electric fireplace, and comes with all appliances included. With plenty of natural light, ample storage, and a cozy yet functional design, 45 Porter Road is truly a wonderful place to call home. (id:55272)
Open House
This property has open houses!
1:00 pm
Ends at:3:00 pm
Open House Hosted by Steven Barrett (506) 333-0134
Property Details
| MLS® Number | NB111159 |
| Property Type | Single Family |
| EquipmentType | Water Heater |
| Features | Level Lot, Sloping, Balcony/deck/patio |
| RentalEquipmentType | Water Heater |
Building
| BathroomTotal | 2 |
| BedroomsAboveGround | 2 |
| BedroomsBelowGround | 1 |
| BedroomsTotal | 3 |
| ArchitecturalStyle | Split Level Entry |
| BasementType | Full |
| ConstructedDate | 1989 |
| CoolingType | Heat Pump |
| ExteriorFinish | Vinyl |
| FlooringType | Ceramic, Vinyl |
| FoundationType | Concrete |
| HeatingFuel | Electric |
| HeatingType | Baseboard Heaters, Heat Pump |
| SizeInterior | 1085 Sqft |
| TotalFinishedArea | 2120 Sqft |
| Type | House |
| UtilityWater | Drilled Well, Well |
Land
| AccessType | Year-round Access |
| Acreage | No |
| LandscapeFeatures | Landscaped |
| Sewer | Septic System |
| SizeIrregular | 21151 |
| SizeTotal | 21151 Sqft |
| SizeTotalText | 21151 Sqft |
Rooms
| Level | Type | Length | Width | Dimensions |
|---|---|---|---|---|
| Basement | Bedroom | 10'7'' x 10'4'' | ||
| Basement | Bath (# Pieces 1-6) | 6'8'' x 6'7'' | ||
| Basement | Office | 15'10'' x 10'8'' | ||
| Basement | Storage | 10'9'' x 6'3'' | ||
| Basement | Recreation Room | 25'7'' x 11'2'' | ||
| Basement | Other | 10'11'' x 10'8'' | ||
| Main Level | Other | 6'3'' x 3'6'' | ||
| Main Level | Laundry Room | 9'8'' x 8'7'' | ||
| Main Level | Bath (# Pieces 1-6) | 13'2'' x 7' | ||
| Main Level | Bedroom | 12' x 9'1'' | ||
| Main Level | Primary Bedroom | 15'8'' x 12'9'' | ||
| Main Level | Kitchen | 13'11'' x 12'5'' | ||
| Main Level | Dining Room | 12'5'' x 8'2'' | ||
| Main Level | Living Room | 14'1'' x 12'8'' |
https://www.realtor.ca/real-estate/27796510/45-porter-road-nauwigewauk
Interested?
Contact us for more information
Tim Somerville
Salesperson
71 Paradise Row
Saint John, New Brunswick E2K 3H6
Steven Barrett
Salesperson
71 Paradise Row
Saint John, New Brunswick E2K 3H6









