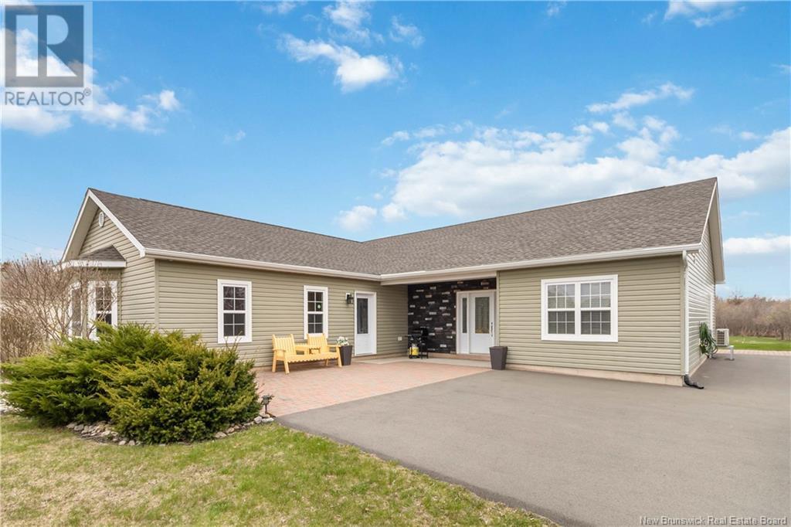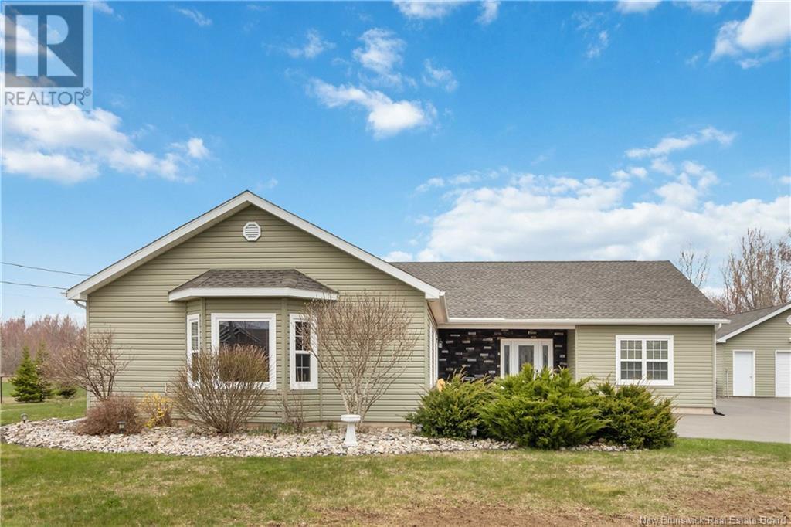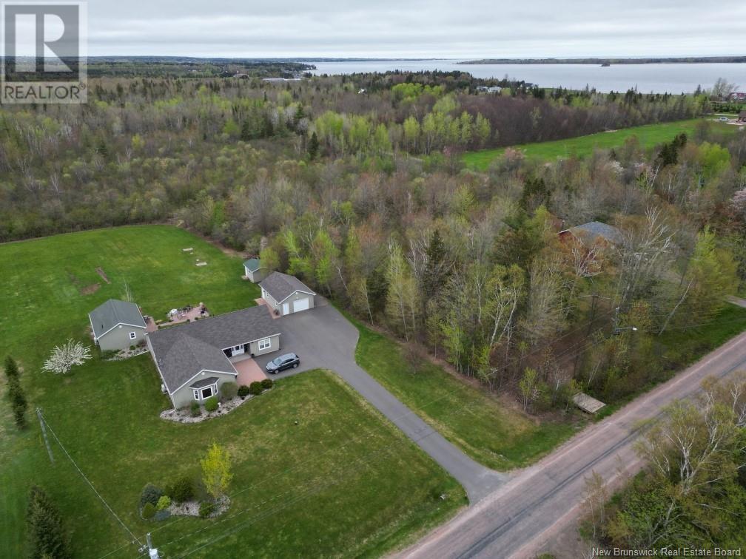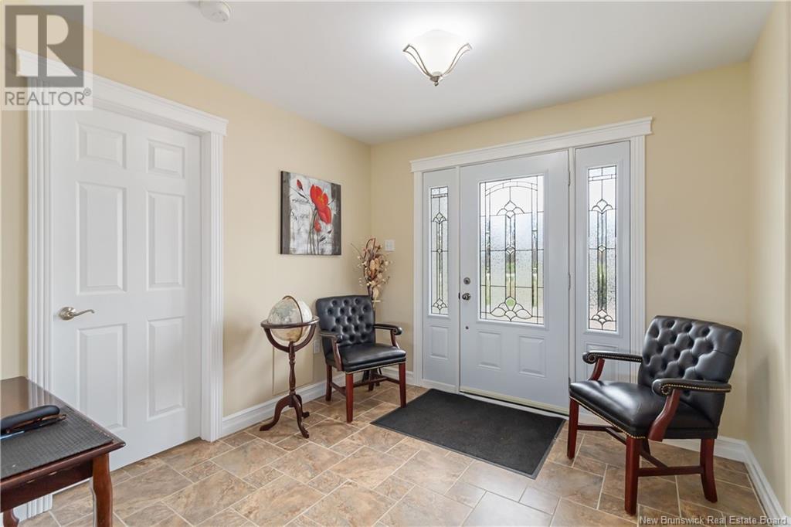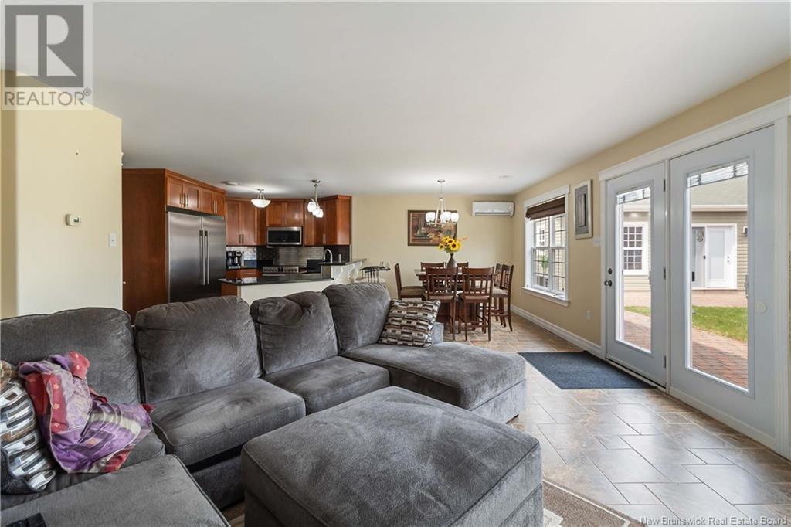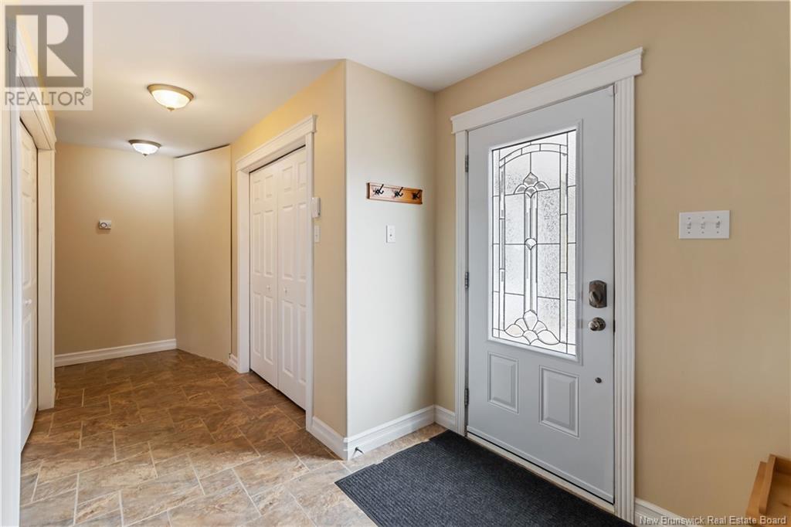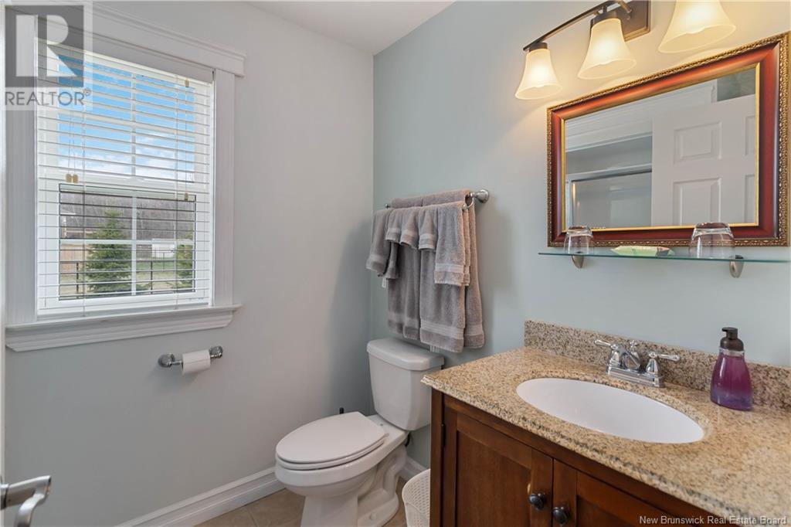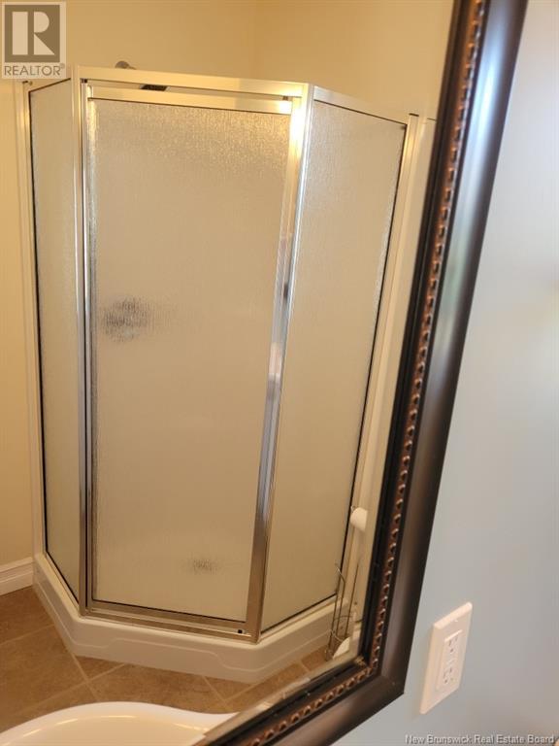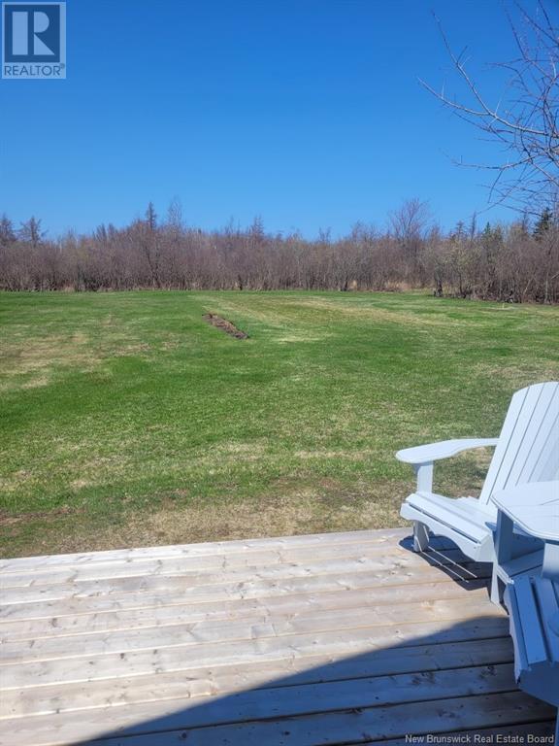45 Old Mill Road Shediac Cape, New Brunswick E4P 3C4
$749,900
This Executive Bungalow with Guest House and Detached Garage is a rare offering with Rental Income . This beautifully crafted executive bungalow, thoughtfully designed to offer the ultimate in luxury, comfort, and functionalityall on one level features a stunning open-concept layout, ideal for both everyday living and sophisticated entertaining. The heart of the home is an impressive kitchen, complete with high-end stainless steel appliances, rich solid wood cabinetry, elegant counter tops, and a spacious walk-in pantry. A formal dining room, a refined living room, and a custom-designed family room with kitchenette provide seamless flow and versatility for hosting and relaxing alike. Retreat to the serene primary suite, featuring a generous walk-in closet and a spa-inspired ensuite with a soaker tub. Two additional well-appointed bedrooms and a stylish main bathroom complete the main living quarters. Adding incredible value and flexibility is the detached 20' x 30' guest housean ideal space for visitors, in-laws, or rental income. Fully equipped with a kitchenette and a 3-piece bath, it offers the option to create a separate bedroom and living area for ultimate privacy and comfort. Situated just minutes from vibrant Shediac and the pristine sands of Parlee Beach. Accessibility is also a key feature, with potential for wheelchair-friendly design. Features include newer roof, 400-amp electrical panel in the main house, 200-amp panel in the large, heated detached garage. (id:55272)
Property Details
| MLS® Number | NB117676 |
| Property Type | Single Family |
| Features | Treed |
Building
| BathroomTotal | 3 |
| BedroomsAboveGround | 3 |
| BedroomsTotal | 3 |
| ConstructedDate | 2010 |
| CoolingType | Heat Pump |
| ExteriorFinish | Stone, Vinyl |
| FlooringType | Tile, Porcelain Tile |
| FoundationType | Concrete Slab |
| HeatingFuel | Pellet |
| HeatingType | Heat Pump, Hot Water, Radiant Heat, See Remarks, Stove |
| SizeInterior | 3120 Sqft |
| TotalFinishedArea | 3120 Sqft |
| Type | House |
| UtilityWater | Drilled Well, Well |
Parking
| Detached Garage | |
| Heated Garage |
Land
| AccessType | Year-round Access |
| Acreage | Yes |
| LandscapeFeatures | Landscaped |
| Sewer | Septic System |
| SizeIrregular | 1.82 |
| SizeTotal | 1.82 Ac |
| SizeTotalText | 1.82 Ac |
Rooms
| Level | Type | Length | Width | Dimensions |
|---|---|---|---|---|
| Main Level | Utility Room | 11'4'' x 11'7'' | ||
| Main Level | Living Room | X | ||
| Main Level | Kitchen/dining Room | X | ||
| Main Level | Laundry Room | 4'1'' x 7'7'' | ||
| Main Level | 4pc Bathroom | X | ||
| Main Level | Bedroom | 9'1'' x 11'4'' | ||
| Main Level | Bedroom | 12'2'' x 10'4'' | ||
| Main Level | Other | X | ||
| Main Level | Primary Bedroom | 13' x 19' | ||
| Main Level | Family Room | 23'1'' x 24'6'' | ||
| Main Level | Living Room | 16'7'' x 15'4'' | ||
| Main Level | Dining Room | 9'11'' x 9'1'' | ||
| Main Level | Kitchen | 16' x 9'7'' | ||
| Main Level | Foyer | 10'2'' x 10'11'' |
https://www.realtor.ca/real-estate/28271698/45-old-mill-road-shediac-cape
Interested?
Contact us for more information
Tracey Mullin
Agent Manager
1888 Mountain Road Suite 2
Moncton, New Brunswick E1G 1A9


