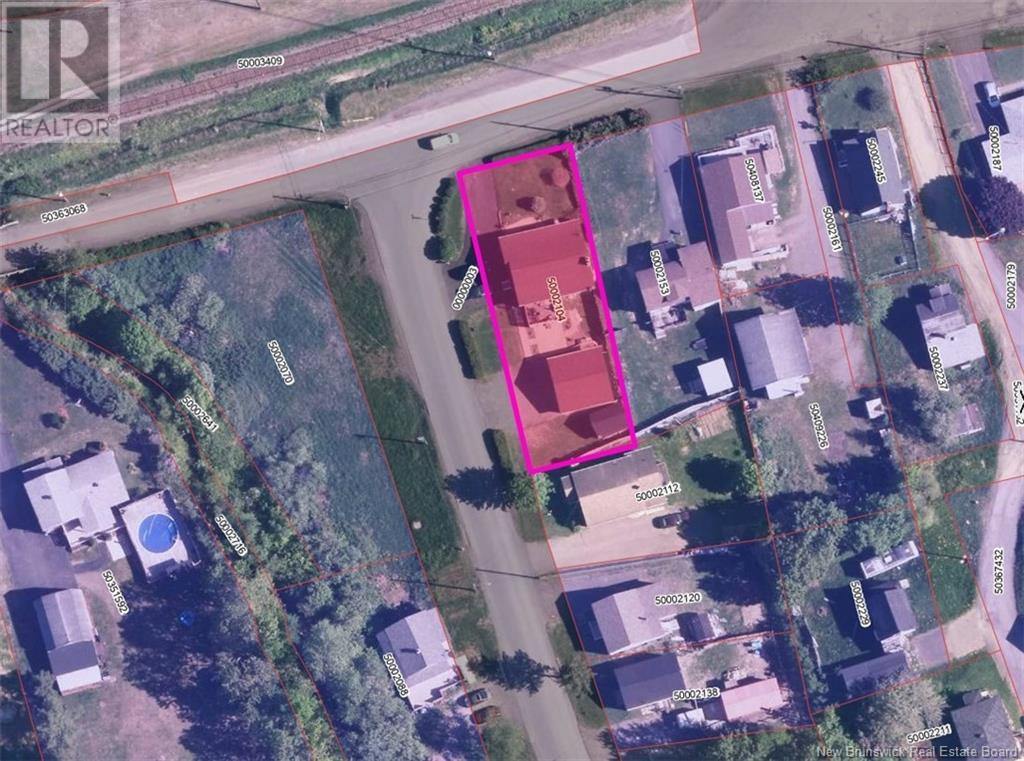448 Vanier Street Campbellton, New Brunswick E3N 1V7
$324,900
Welcome to 448 Vanier, this is a well-kept home that is just minutes away from all the main stores, hospital and schools. A double car garage to store all that you could need and tuck away your car during the harsh winter months. A main heat pump that is centrally ducked will keep the house at a even climate all year round. There is an out of ground pool in the backyard with room to still have a small garden, the pool could easily be taken out. 2 bedrooms at the main level and one more in the basement. With a bathroom on each level this is perfect for the busy mornings getting everyone ready for work or school. A new deck was built in 2024, the flooring in the main level bathroom was done in 2024. Also a new main door as been installed in September 2024. The floating floor in the basement was installed in 2023. (id:55272)
Property Details
| MLS® Number | NB103805 |
| Property Type | Single Family |
| EquipmentType | Water Heater |
| RentalEquipmentType | Water Heater |
Building
| BathroomTotal | 2 |
| BedroomsAboveGround | 2 |
| BedroomsBelowGround | 1 |
| BedroomsTotal | 3 |
| ArchitecturalStyle | Bungalow |
| ConstructedDate | 1995 |
| CoolingType | Heat Pump |
| ExteriorFinish | Brick, Other, Vinyl |
| FlooringType | Ceramic, Laminate, Other |
| FoundationType | Concrete |
| HeatingFuel | Electric |
| HeatingType | Heat Pump |
| StoriesTotal | 1 |
| SizeInterior | 900 Sqft |
| TotalFinishedArea | 1800 Sqft |
| Type | House |
| UtilityWater | Municipal Water |
Parking
| Detached Garage | |
| Garage |
Land
| AccessType | Year-round Access |
| Acreage | No |
| Sewer | Municipal Sewage System |
| SizeIrregular | 892 |
| SizeTotal | 892 M2 |
| SizeTotalText | 892 M2 |
Rooms
| Level | Type | Length | Width | Dimensions |
|---|---|---|---|---|
| Basement | Utility Room | 17'0'' x 9'4'' | ||
| Basement | Laundry Room | 9'9'' x 8'5'' | ||
| Basement | Bath (# Pieces 1-6) | 11'1'' x 9'3'' | ||
| Basement | Family Room | 19'7'' x 13'2'' | ||
| Basement | Bedroom | 14'7'' x 13'0'' | ||
| Main Level | Bath (# Pieces 1-6) | 9'5'' x 4'6'' | ||
| Main Level | Bedroom | 13'0'' x 13'2'' | ||
| Main Level | Bedroom | 13'7'' x 9'9'' | ||
| Main Level | Living Room | 13'1'' x 19'3'' | ||
| Main Level | Kitchen | 18'8'' x 13'2'' |
https://www.realtor.ca/real-estate/27235325/448-vanier-street-campbellton
Interested?
Contact us for more information
Joe Thibeault
Salesperson
205 Roseberry Street
Campbellton, New Brunswick E3N 2H4





















