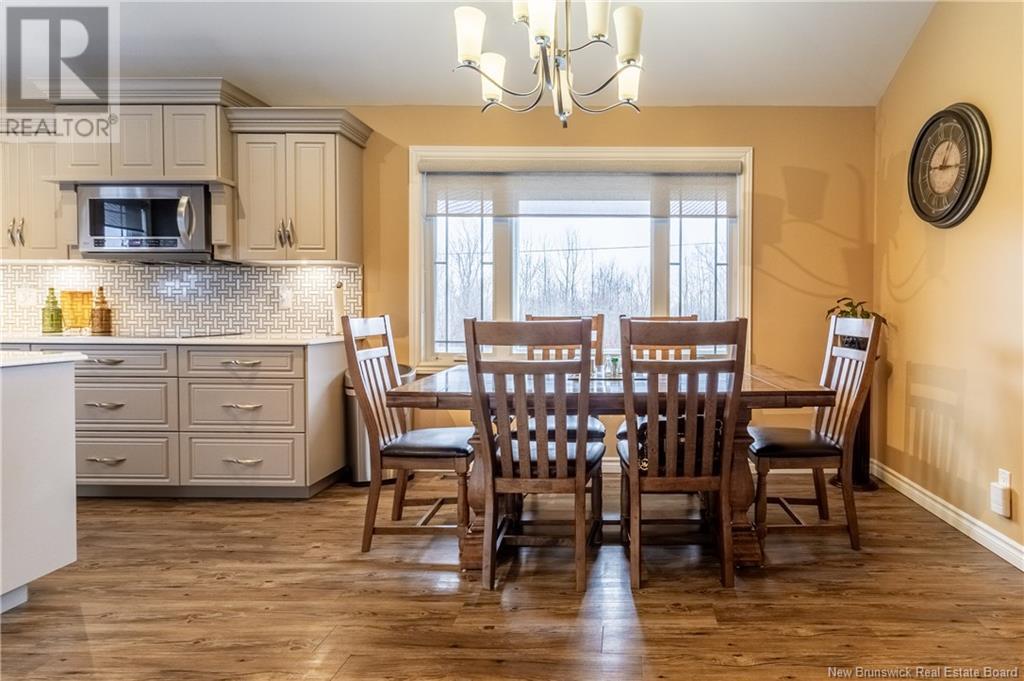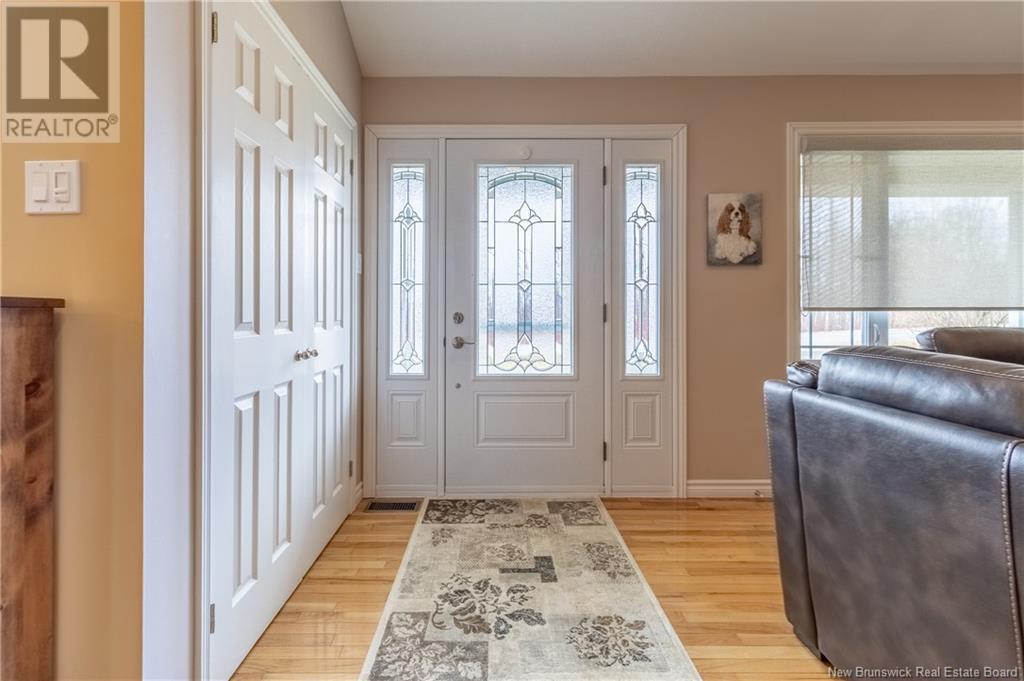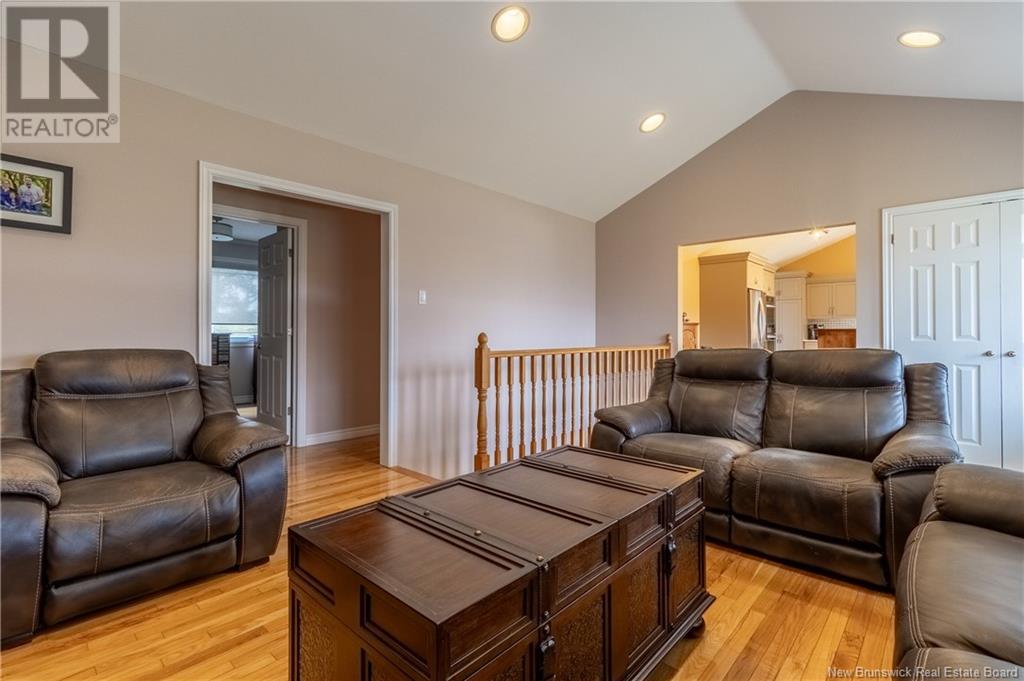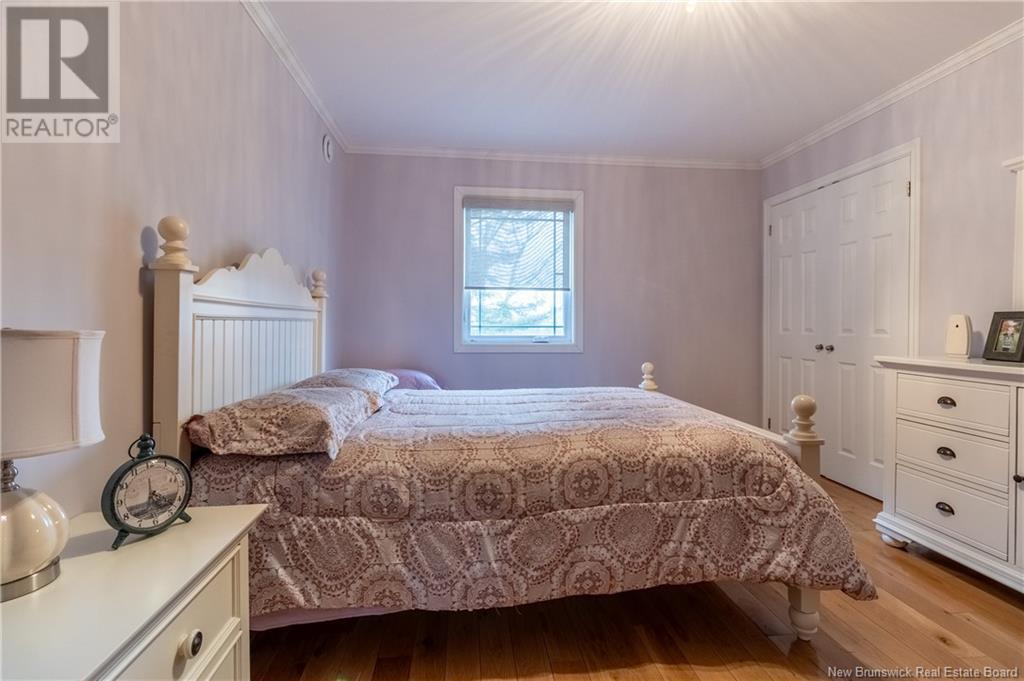4416 122 Route Fosterville, New Brunswick E6H 2A7
$299,900
Welcome to this beautifully updated 3-bedroom, 2-bath home nestled on a 2-acre lot in the heart of lake country and the quiet community of Fosterville. Over the past 10 years, this home has undergone a complete transformation with high-quality finishes and exceptional craftsmanship. The heart of the home is a stunning Avondale kitchen featuring quartz countertops, stylish tile backsplash, an abundance of storage, and premium LG stainless steel appliancesall designed for both beauty and function. Cathedral ceilings in the main living area create a bright, open feel, while the ducted heat pump provides efficient year-round comfort. Additional upgrades include all new windows and steel doors, a durable metal roof, Hunter Douglas blinds throughout, added attic insulation, and vinyl laminate flooring in the kitchen and dining areas to name a few.n Spacious primary suite boasts double closets and a luxurious ensuite with a walk-in shower. Two additional bedrooms offer generous space for family or guests, and the main bathroom has been tastefully updated. Walk-out basement has been fully insulated and drywalled, offering a blank canvas for future development. You'll also appreciate the peace of mind provided by the annually serviced Generac generator, ensuring uninterrupted comfort during power outages. Outside, the property includes 2 storage buildings & plenty of space to enjoy the outdoors in this scenic, sought-after region. Don't miss your chance to own this move-in-ready gem! (id:55272)
Property Details
| MLS® Number | NB116226 |
| Property Type | Single Family |
| EquipmentType | Propane Tank, Water Heater |
| Features | Treed |
| RentalEquipmentType | Propane Tank, Water Heater |
Building
| BathroomTotal | 2 |
| BedroomsAboveGround | 3 |
| BedroomsTotal | 3 |
| ArchitecturalStyle | Bungalow |
| BasementType | Full |
| ConstructedDate | 2002 |
| CoolingType | Central Air Conditioning, Heat Pump |
| ExteriorFinish | Vinyl |
| FlooringType | Ceramic, Vinyl, Hardwood |
| FoundationType | Concrete |
| HeatingType | Heat Pump |
| StoriesTotal | 1 |
| SizeInterior | 1620 Sqft |
| TotalFinishedArea | 1620 Sqft |
| Type | House |
| UtilityWater | Drilled Well, Well |
Land
| AccessType | Year-round Access |
| Acreage | Yes |
| LandscapeFeatures | Partially Landscaped |
| Sewer | Septic System |
| SizeIrregular | 8400 |
| SizeTotal | 8400 M2 |
| SizeTotalText | 8400 M2 |
Rooms
| Level | Type | Length | Width | Dimensions |
|---|---|---|---|---|
| Main Level | Laundry Room | 8' x 6' | ||
| Main Level | Foyer | 6'6'' x 6' | ||
| Main Level | Laundry Room | 7'10'' x 5'8'' | ||
| Main Level | Bedroom | 10'10'' x 12'3'' | ||
| Main Level | Bedroom | 11'6'' x 14'9'' | ||
| Main Level | Primary Bedroom | 12'10'' x 14'8'' | ||
| Main Level | Bath (# Pieces 1-6) | 10'10'' x 8'2'' | ||
| Main Level | Living Room | 20'2'' x 14'7'' | ||
| Main Level | Kitchen/dining Room | 20'10'' x 14'7'' |
https://www.realtor.ca/real-estate/28163139/4416-122-route-fosterville
Interested?
Contact us for more information
Carla Hunter-Kingston
Salesperson
283 St. Mary's Street
Fredericton, New Brunswick E3A 2S5



















































