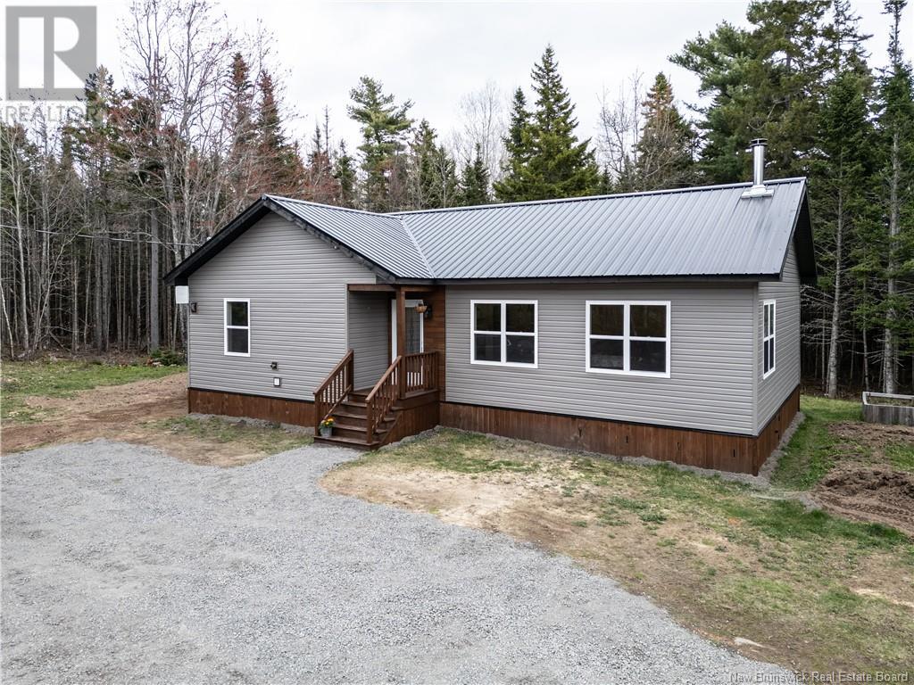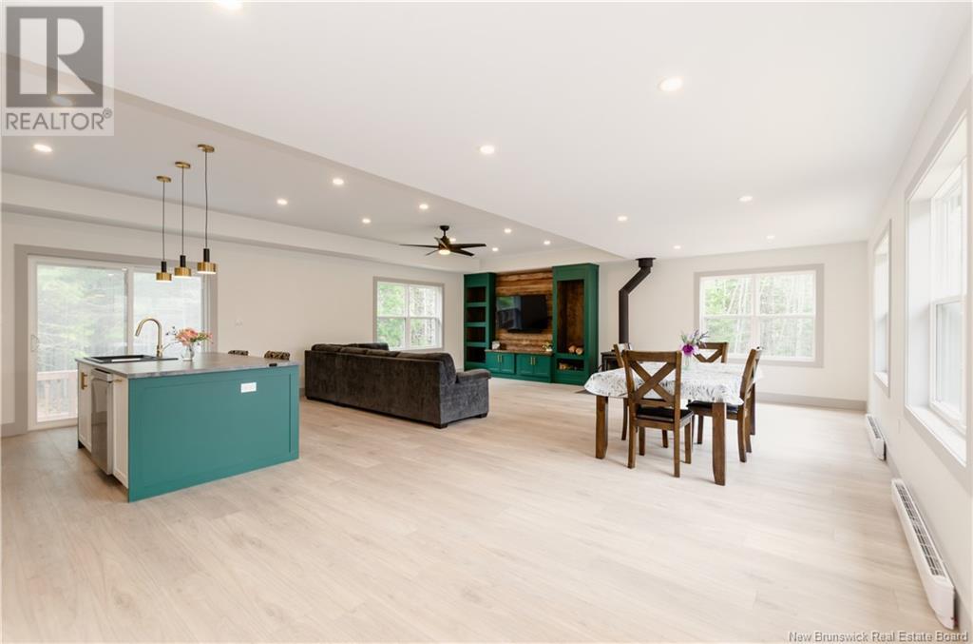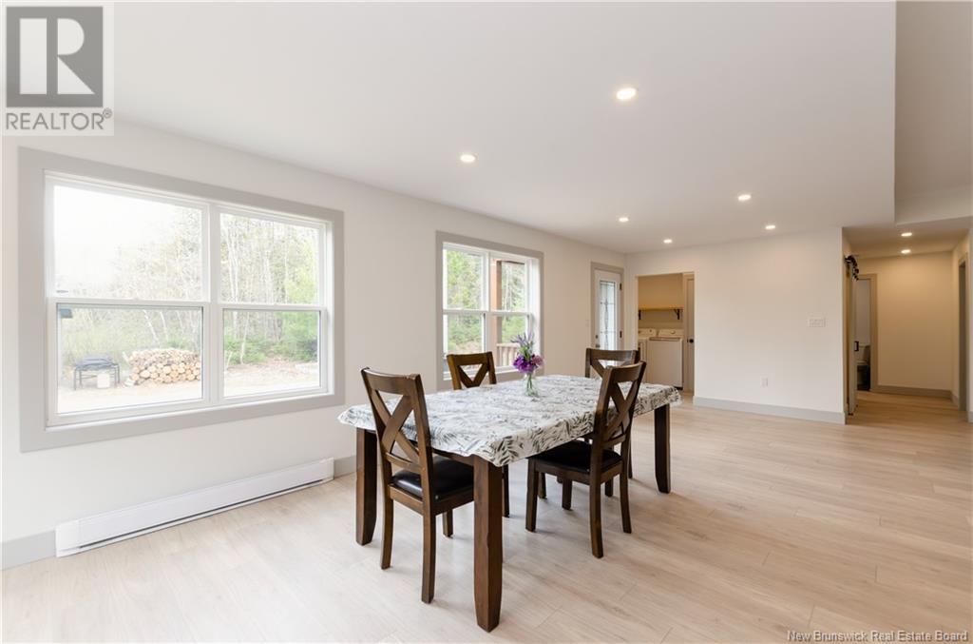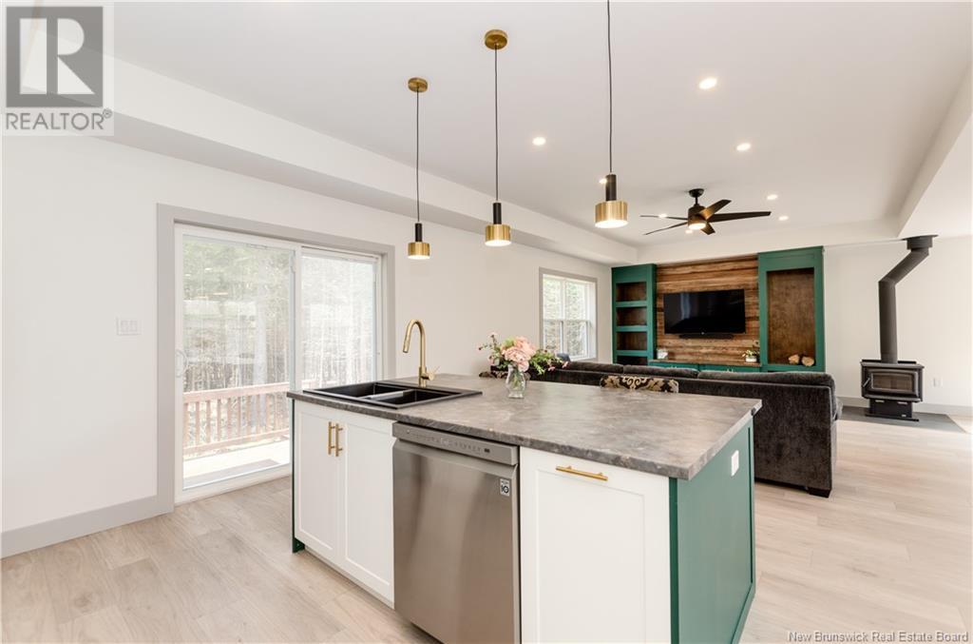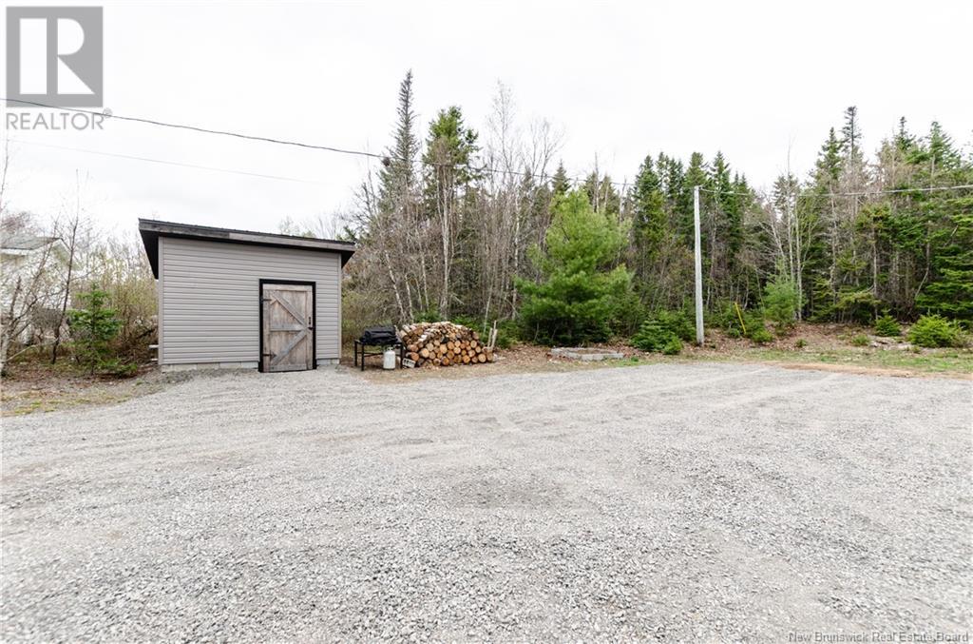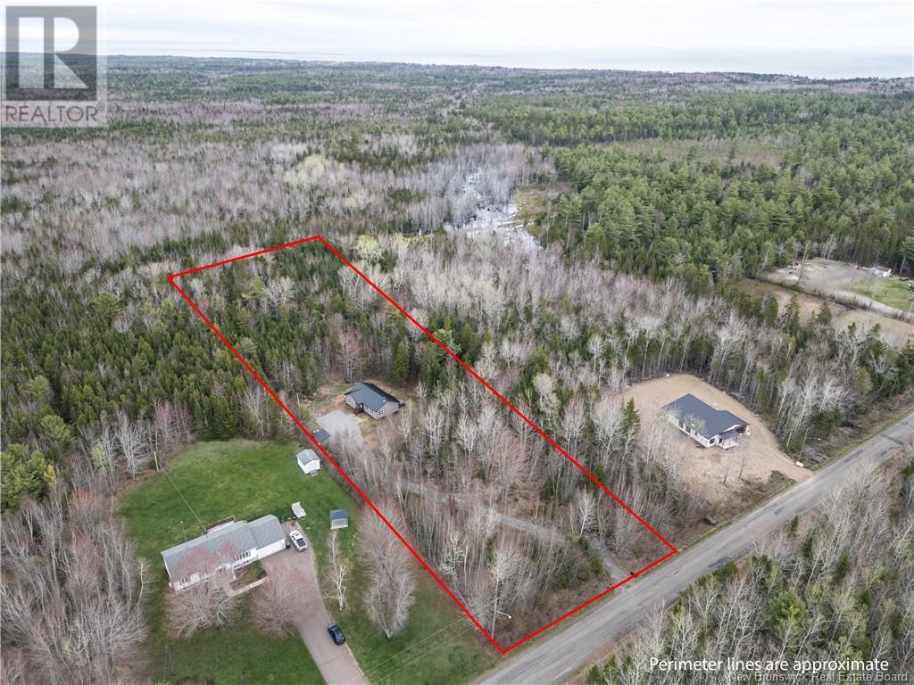440 Despres Road Cormierville, New Brunswick E4R 2M6
$324,900
COUNTRYSIDE SERENITY MEETS COASTAL LIVING!! ONE-LEVEL BUNGALOW IN THE HEART OF COCAGNE, NB Discover the perfect blend of comfort, nature, and convenience in this beautiful bungalow nestled on a private 2-acre lot in picturesque Cocagne. With 2 bedrooms, a full bathroom, and main floor laundry, this home provides everything you need for comfortable, practical single-level living with modern features and a peaceful setting ideal for year-round living or a relaxing vacation getaway. Step inside to a welcoming great room that combines the kitchen, dining, and living areas into one warm and inviting space. The kitchen boasts a walk-in pantry, perfect for storage and convenience, while the living room features a cozy wood stove, ideal for chilly Atlantic evenings. A patio door offers seamless access to the backyard oasis framed by mature trees that ensure privacy and tranquility. In Cocagne, you'll enjoy the charm of countryside living with the added bonus of being just minutes from the stunning Northumberland Strait beaches and all the amenities of Shediac, known as a vacation paradise along New Brunswicks spectacular eastern shore. Whether you're enjoying a leisurely day by the sea, exploring local touristic attractions, or hitting the nearby snowmobile and ATV trails, this location offers something for everyone. Ideal for anyone seeking a serene escape with modern comforts. (id:55272)
Property Details
| MLS® Number | NB118045 |
| Property Type | Single Family |
| EquipmentType | Water Heater |
| Features | Level Lot |
| RentalEquipmentType | Water Heater |
| Structure | Shed |
Building
| BathroomTotal | 1 |
| BedroomsAboveGround | 2 |
| BedroomsTotal | 2 |
| ArchitecturalStyle | Bungalow |
| ConstructedDate | 2022 |
| ExteriorFinish | Vinyl |
| FlooringType | Laminate |
| HeatingFuel | Electric, Wood |
| HeatingType | Baseboard Heaters, Stove |
| StoriesTotal | 1 |
| SizeInterior | 1232 Sqft |
| TotalFinishedArea | 1232 Sqft |
| Type | House |
| UtilityWater | Drilled Well, Well |
Land
| AccessType | Year-round Access |
| Acreage | Yes |
| LandscapeFeatures | Partially Landscaped |
| Sewer | Septic System |
| SizeIrregular | 7891 |
| SizeTotal | 7891 M2 |
| SizeTotalText | 7891 M2 |
Rooms
| Level | Type | Length | Width | Dimensions |
|---|---|---|---|---|
| Main Level | Utility Room | 2'3'' x 2'2'' | ||
| Main Level | Laundry Room | 6'9'' x 9'0'' | ||
| Main Level | 4pc Bathroom | 5'8'' x 8'7'' | ||
| Main Level | Bedroom | 10'0'' x 9'0'' | ||
| Main Level | Bedroom | 13'2'' x 10'9'' | ||
| Main Level | Living Room | 20'1'' x 14'11'' | ||
| Main Level | Kitchen | 10'6'' x 15'0'' | ||
| Main Level | Dining Room | 26'8'' x 9'1'' |
https://www.realtor.ca/real-estate/28288806/440-despres-road-cormierville
Interested?
Contact us for more information
Chris Constantine
Salesperson
150 Edmonton Avenue, Suite 4b
Moncton, New Brunswick E1C 3B9


