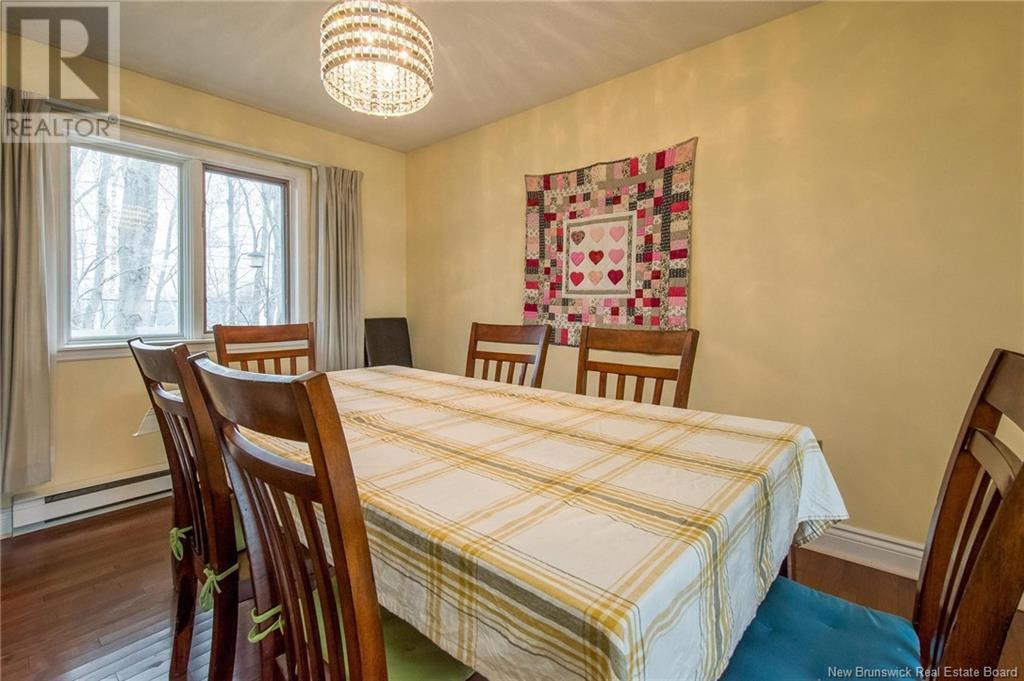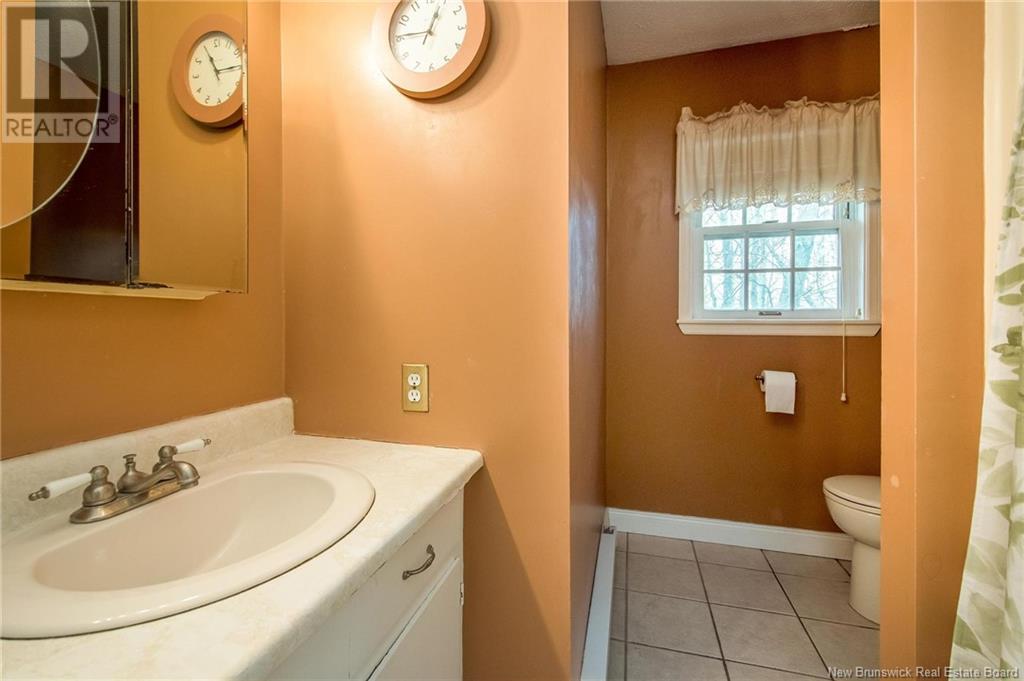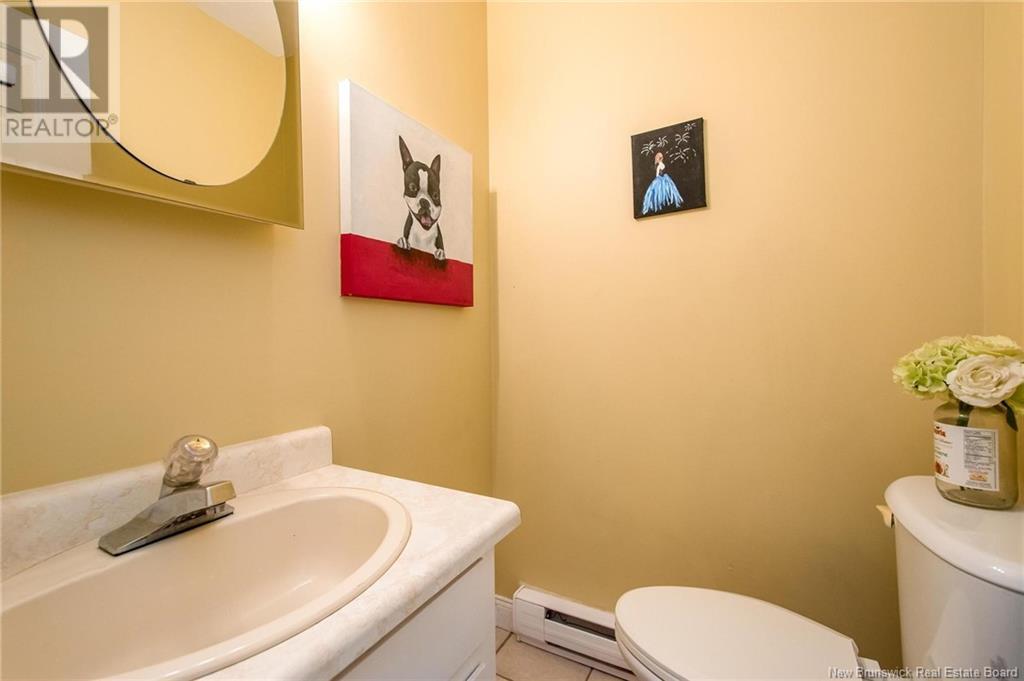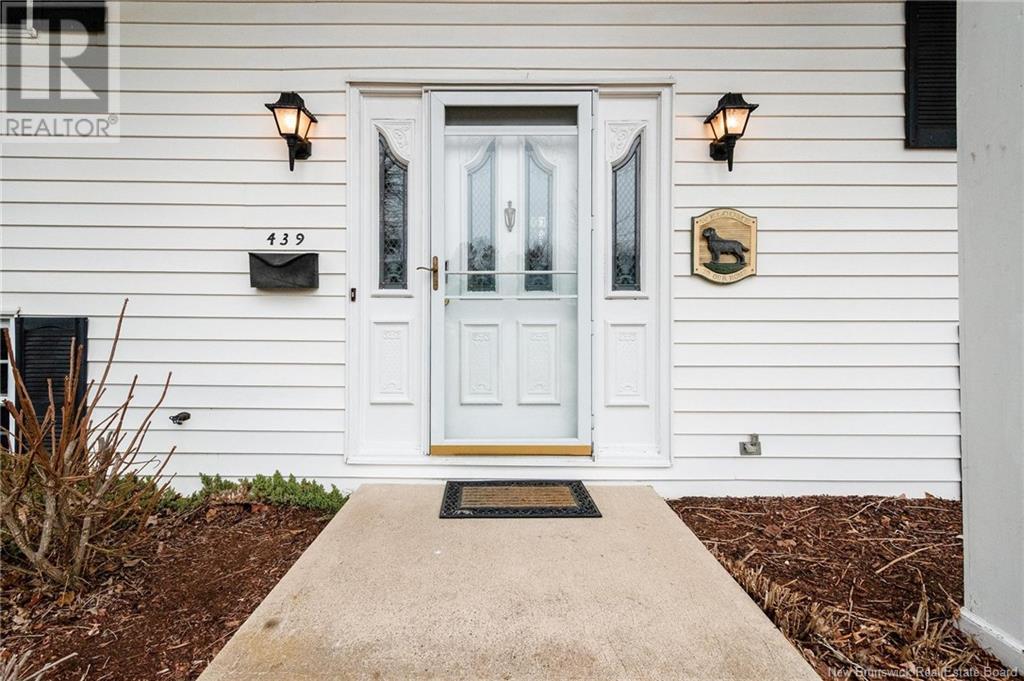439 Cherry Avenue Fredericton, New Brunswick E3A 5L2
$375,000
Nestled in Nashwaaksis, this inviting split-entry home offers an abundance of space, functionality, and charm for growing families. Step inside to a bright and airy main level featuring a generous living room that flows seamlessly into the open dining area. The separate kitchen includes ample cabinetry, a double pantry, and direct access to a deck overlooking a private, fenced-in backyard. Three well-sized bedrooms provide plenty of space for everyone, including a primary bedroom with a convenient 2-piece ensuite. A full main bathroom completes this level. Downstairs, you'll find even more living space with a spacious family room, an additional rec room, and a versatile games room or den. The lower level also features a laundry area with a 2-piece bath and walk-out access to the backyard. Zoned R2 and featuring a separate entrance, this home also offers excellent potential for a secondary rental unit- perfect for additional income or multi-generational living. Ideally situated just steps from Nashwaaksis Middle School, with a park right across the street and convenient access to shopping, dining, and everyday amenities. (id:55272)
Property Details
| MLS® Number | NB116527 |
| Property Type | Single Family |
| EquipmentType | Water Heater |
| Features | Balcony/deck/patio |
| RentalEquipmentType | Water Heater |
| Structure | Shed |
Building
| BathroomTotal | 3 |
| BedroomsAboveGround | 3 |
| BedroomsTotal | 3 |
| ArchitecturalStyle | Split Level Entry |
| ConstructedDate | 1984 |
| CoolingType | Heat Pump |
| ExteriorFinish | Vinyl |
| FlooringType | Carpeted, Ceramic, Laminate, Vinyl, Wood |
| FoundationType | Concrete |
| HalfBathTotal | 2 |
| HeatingFuel | Electric |
| HeatingType | Baseboard Heaters, Heat Pump |
| SizeInterior | 1257 Sqft |
| TotalFinishedArea | 2461 Sqft |
| Type | House |
| UtilityWater | Municipal Water |
Land
| AccessType | Year-round Access |
| Acreage | No |
| FenceType | Fully Fenced |
| Sewer | Municipal Sewage System |
| SizeIrregular | 858 |
| SizeTotal | 858 M2 |
| SizeTotalText | 858 M2 |
| ZoningDescription | R2 |
Rooms
| Level | Type | Length | Width | Dimensions |
|---|---|---|---|---|
| Basement | Other | X | ||
| Basement | Utility Room | 3'6'' x 3'10'' | ||
| Basement | Recreation Room | 12'8'' x 18'3'' | ||
| Basement | Recreation Room | 12'11'' x 19'3'' | ||
| Basement | Laundry Room | 7'7'' x 10' | ||
| Basement | Exercise Room | 11'7'' x 10' | ||
| Main Level | Primary Bedroom | 12'3'' x 12'4'' | ||
| Main Level | Living Room | 13'4'' x 16'7'' | ||
| Main Level | Kitchen | 12'3'' x 11'8'' | ||
| Main Level | Dining Room | 12'3'' x 9'9'' | ||
| Main Level | Bedroom | 10'10'' x 9'4'' | ||
| Main Level | Bedroom | 9'10'' x 9' | ||
| Main Level | 4pc Bathroom | 12'3'' x 7'7'' | ||
| Main Level | 2pc Ensuite Bath | 4'4'' x 4'8'' |
https://www.realtor.ca/real-estate/28182994/439-cherry-avenue-fredericton
Interested?
Contact us for more information
Giuk (Richard) Song
Salesperson
1000 Unit 101 St George Blvd
Moncton, New Brunswick E1E 4M7
Claudia Thompson
Salesperson
457 Bishop Drive P.o. Box 1180
Fredericton, New Brunswick E3C 2M6
Benjamin Thompson
Salesperson
457 Bishop Drive P.o. Box 1180
Fredericton, New Brunswick E3C 2M6








































