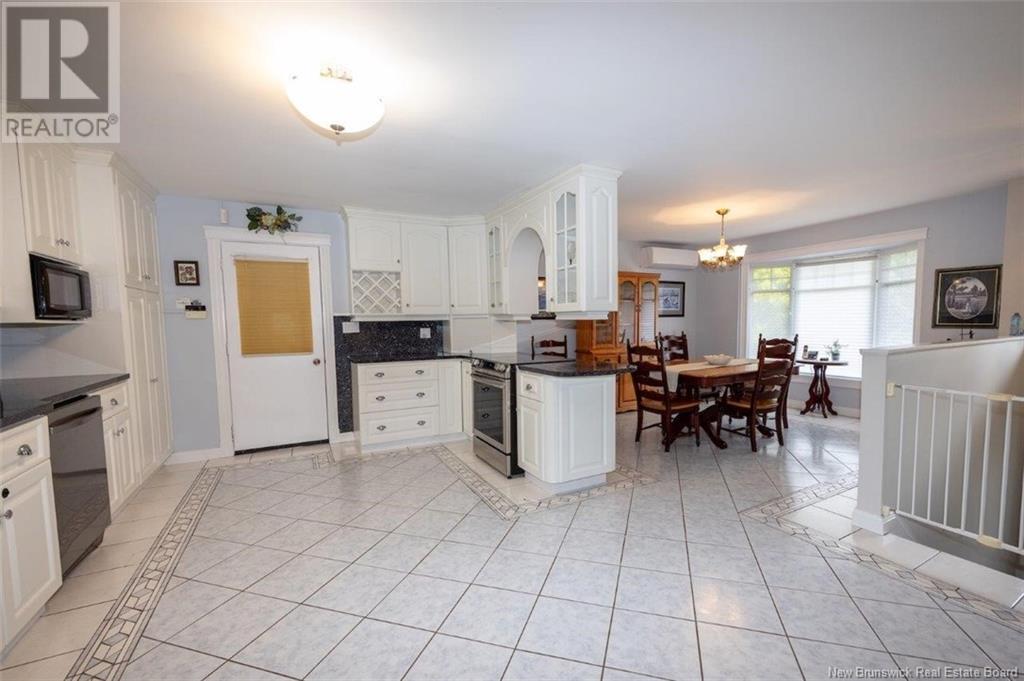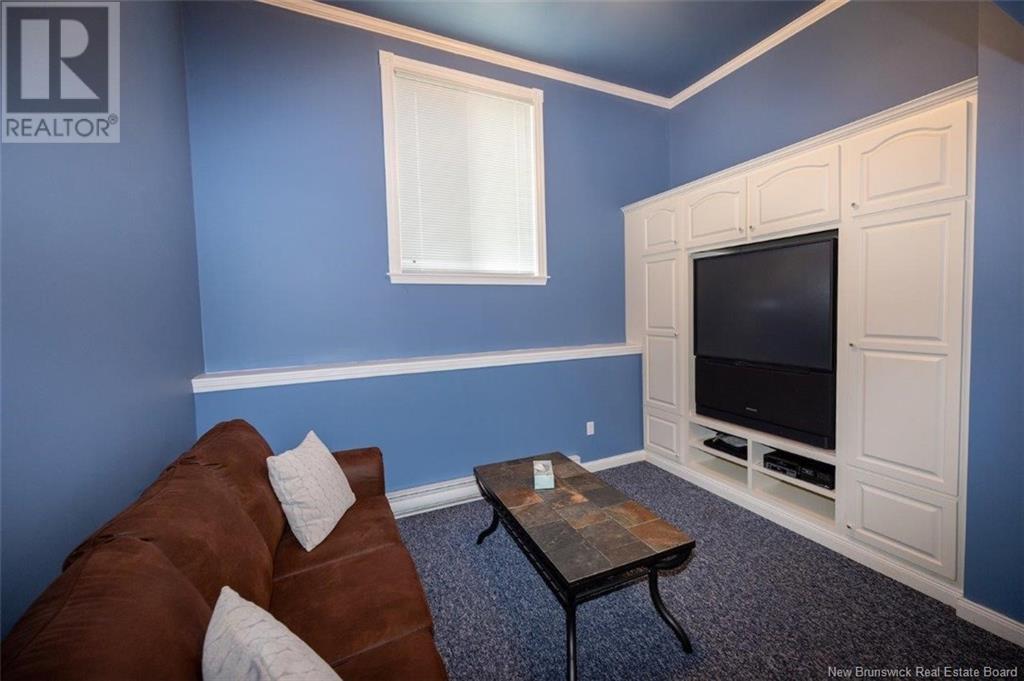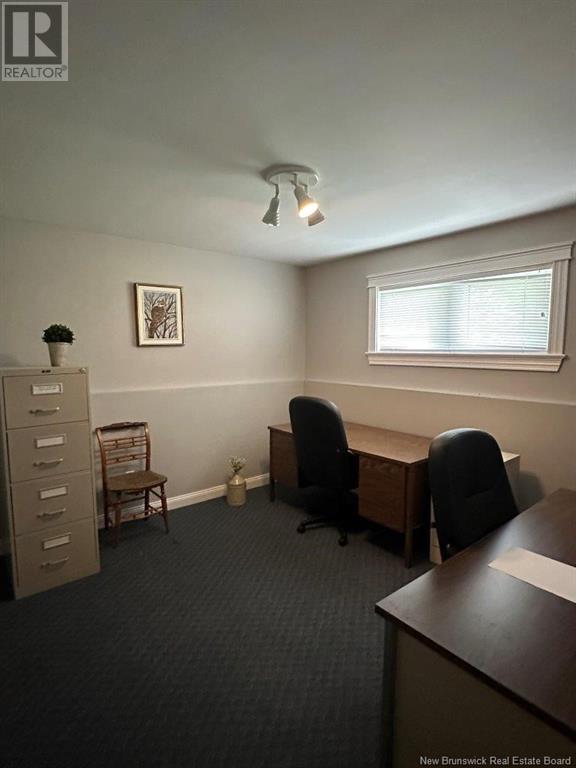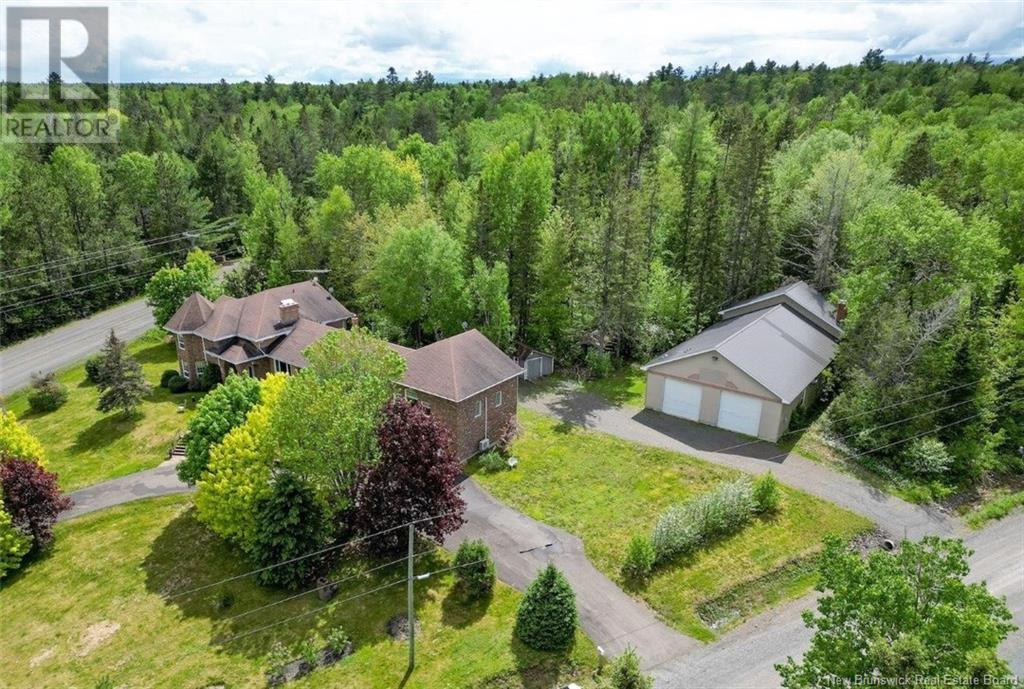4359 Route 640 Harvey, New Brunswick E6K 2Y1
$649,900
This sprawling, estate-style home is a rare find, offering elegance, functionality and exceptional value. A stately wraparound paved driveway, extensive brick façade and beach rock fireplace chimney create impressive appeal. The grand foyer welcomes you with a beautiful, curved staircase and leads to a spacious family room with gleaming hardwood floors and walk a bay windows. French doors open to a private den/office with built-in cabinetry, hardwood floors and a heat pump. The bright kitchen features abundant white cabinetry, tile floors, granite countertops, large pantry and opens to a generous dining area. A cozy living room with exposed wood beams and wood-burning fireplace adds warmth and charm. The main bath includes a full tub/shower, large vanity and laundry. The massive bonus room is ideal for entertaining, offering a granite-topped stone bar, heat pump and patio doors next to the room entrance lead to the expansive deck. Upstairs, you will find three bedrooms, including a large primary with tray ceiling, heat pump and cheater access to a luxurious bath with whirlpool tub. The lower level offers two more rooms that are used for bedrooms, a half bath, utility room and access to the attached two-car garage. A detached 40x80 insulated garage/shop with 13 ceilings offers unmatched potential. Bonus: includes a separate lot on Route 640. Just 15 minutes from Hanwell Park Academy. A truly exceptional property! (id:55272)
Property Details
| MLS® Number | NB119879 |
| Property Type | Single Family |
| EquipmentType | Water Heater |
| Features | Balcony/deck/patio |
| RentalEquipmentType | Water Heater |
| Structure | Workshop |
Building
| BathroomTotal | 3 |
| BedroomsAboveGround | 3 |
| BedroomsBelowGround | 2 |
| BedroomsTotal | 5 |
| ArchitecturalStyle | Split Level Entry |
| BasementDevelopment | Finished |
| BasementType | Full (finished) |
| ConstructedDate | 1982 |
| CoolingType | Heat Pump |
| ExteriorFinish | Brick, Vinyl |
| FlooringType | Carpeted, Laminate, Tile, Wood |
| FoundationType | Concrete |
| HalfBathTotal | 1 |
| HeatingFuel | Wood |
| HeatingType | Forced Air, Heat Pump, Stove |
| SizeInterior | 4000 Sqft |
| TotalFinishedArea | 4000 Sqft |
| Type | House |
| UtilityWater | Well |
Parking
| Attached Garage | |
| Detached Garage |
Land
| AccessType | Year-round Access |
| Acreage | Yes |
| LandscapeFeatures | Landscaped |
| Sewer | Septic System |
| SizeIrregular | 3.08 |
| SizeTotal | 3.08 Ac |
| SizeTotalText | 3.08 Ac |
Rooms
| Level | Type | Length | Width | Dimensions |
|---|---|---|---|---|
| Second Level | Bedroom | 12'1'' x 12'3'' | ||
| Second Level | Bedroom | 12' x 11'1'' | ||
| Second Level | Ensuite | 12'8'' x 10'3'' | ||
| Second Level | Primary Bedroom | 12'1'' x 19' | ||
| Second Level | Family Room | 29'3'' x 23'10'' | ||
| Second Level | Bath (# Pieces 1-6) | 12'4'' x 7'7'' | ||
| Second Level | Dining Room | 11' x 12' | ||
| Second Level | Kitchen | 18'2'' x 12'5'' | ||
| Second Level | Living Room | 16' x 10'9'' | ||
| Basement | Bath (# Pieces 1-6) | 12'10'' x 7'8'' | ||
| Basement | Bedroom | 11'10'' x 10'11'' | ||
| Basement | Bedroom | 11'11'' x 11'3'' | ||
| Basement | Other | 12'1'' x 11' | ||
| Main Level | Office | 12'2'' x 14'7'' | ||
| Main Level | Family Room | 20'7'' x 26' | ||
| Main Level | Foyer | 11'4'' x 12'3'' |
https://www.realtor.ca/real-estate/28409034/4359-route-640-harvey
Interested?
Contact us for more information
Jason Munn
Agent Manager
283 St. Mary's Street
Fredericton, New Brunswick E3A 2S5












































