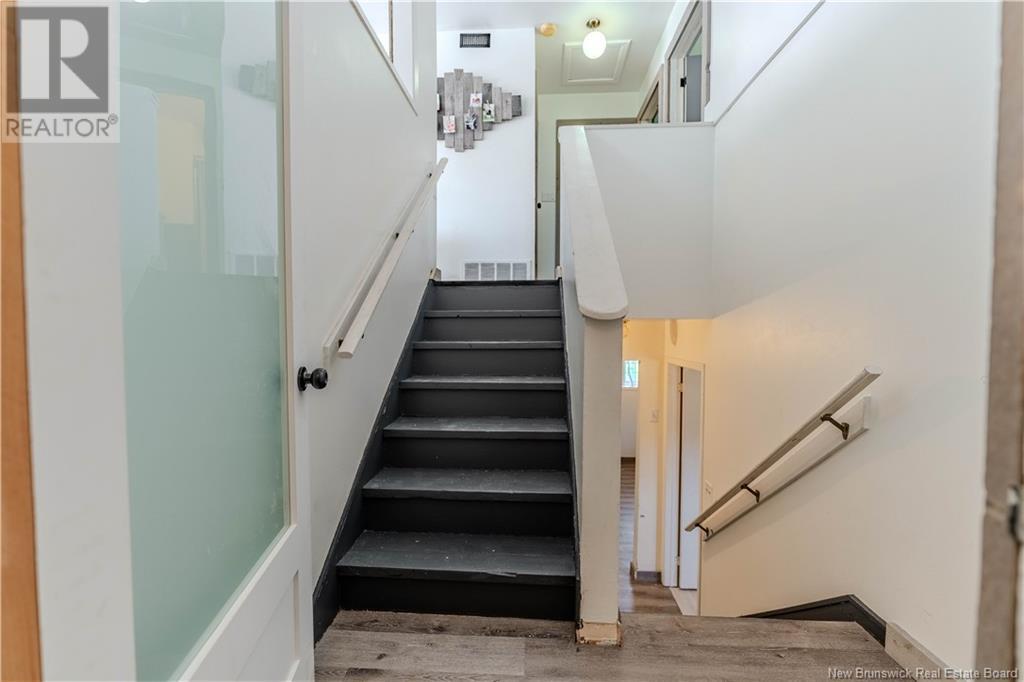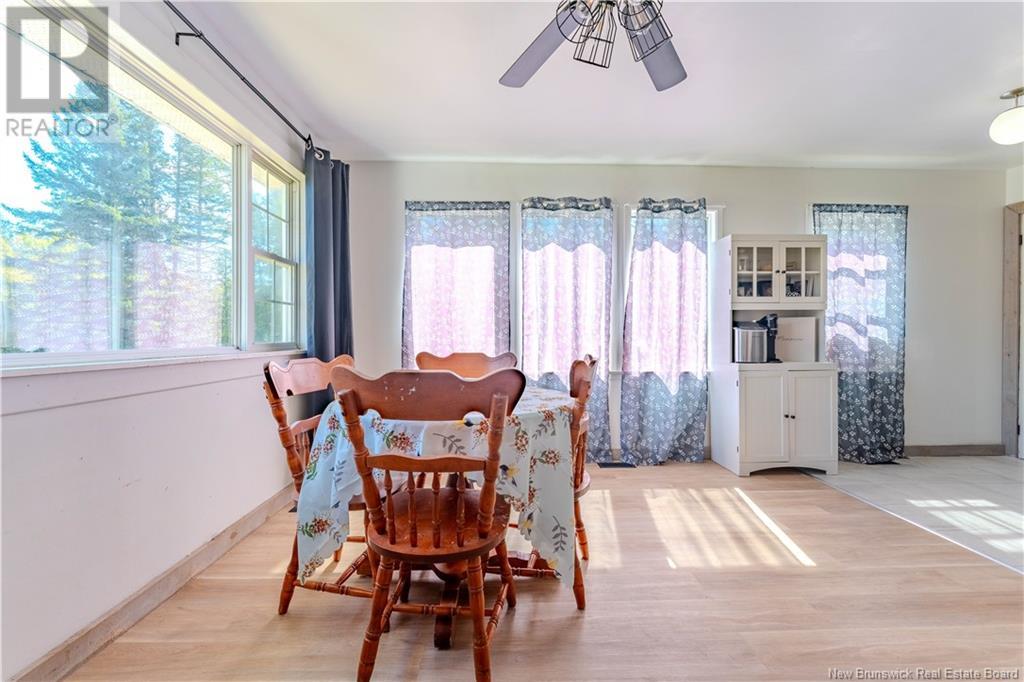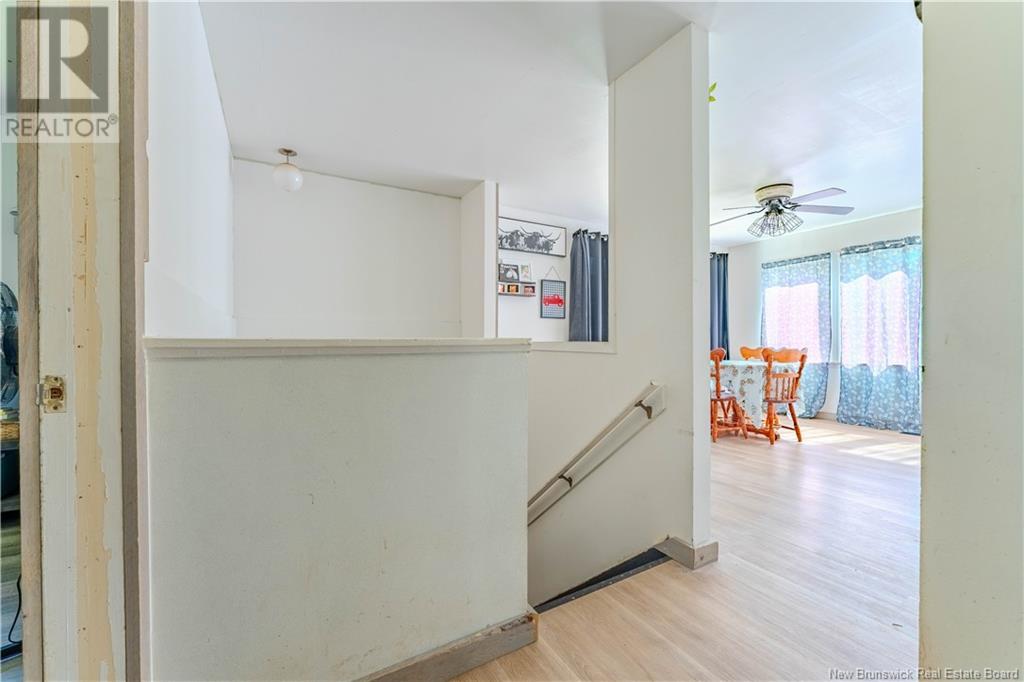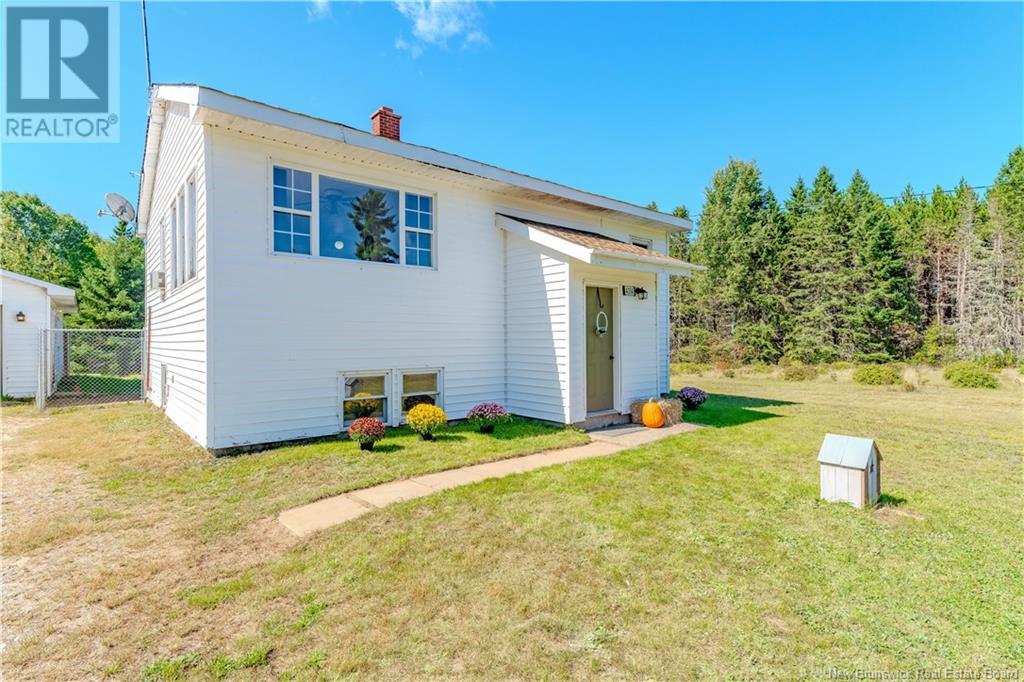4314 Rte 3 Brockway, New Brunswick E6K 1Y4
$219,000
4-bedroom country home for sale in Brockway, NB, offers the perfect blend of comfort and space. Set on a 1-acre lot, it features a double heated garage with a wood stove for winter time, and access to nearby trails, perfect for outdoor enthusiasts. The main level is open-concept kitchen and dining area, two bedrooms, and a full bath. Downstairs, youll find the primary bedroom, an additional bedroom, a cozy living room, and a utility room with the furnace, electrical panel and washer and dryer. Outside you will enjoy a fenced in yard, perfect for children and pets, neat and tidy yard with a plum tree, a cherry tree, blueberries with a great 1 acre +\- lot. Call/ msg today! (id:55272)
Property Details
| MLS® Number | NB105838 |
| Property Type | Single Family |
| Features | Level Lot, Treed |
Building
| BathroomTotal | 1 |
| BedroomsAboveGround | 2 |
| BedroomsBelowGround | 2 |
| BedroomsTotal | 4 |
| ArchitecturalStyle | Bungalow, Split Level Entry |
| ExteriorFinish | Vinyl |
| FlooringType | Laminate, Tile |
| HeatingFuel | Oil |
| StoriesTotal | 1 |
| SizeInterior | 694 Sqft |
| TotalFinishedArea | 1209 Sqft |
| Type | House |
| UtilityWater | Well |
Land
| AccessType | Year-round Access |
| Acreage | Yes |
| Sewer | Septic System |
| SizeIrregular | 1 |
| SizeTotal | 1 Ac |
| SizeTotalText | 1 Ac |
Rooms
| Level | Type | Length | Width | Dimensions |
|---|---|---|---|---|
| Basement | Utility Room | 16'3'' x 11'1'' | ||
| Basement | Living Room | 11'0'' x 12'6'' | ||
| Basement | Bedroom | 13'6'' x 11'1'' | ||
| Basement | Bedroom | 7'6'' x 11'4'' | ||
| Main Level | Bedroom | 8'1'' x 11'8'' | ||
| Main Level | Bedroom | 11'7'' x 8'1'' | ||
| Main Level | 3pc Bathroom | 6'2'' x 8'2'' | ||
| Main Level | Kitchen/dining Room | 23'8'' x 14'0'' | ||
| Main Level | Mud Room | 6'2'' x 4'4'' |
https://www.realtor.ca/real-estate/27403368/4314-rte-3-brockway
Interested?
Contact us for more information
Aimee Beausoleil
Salesperson
Saint John, New Brunswick E2B 2M5











































