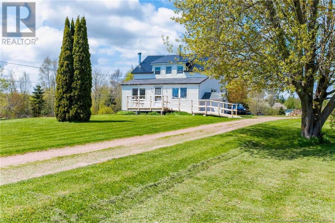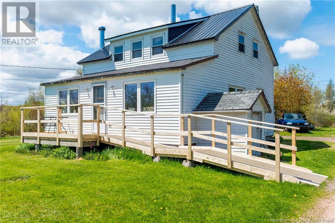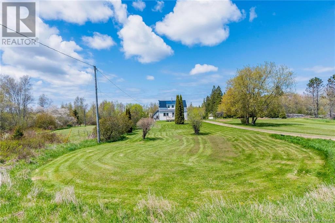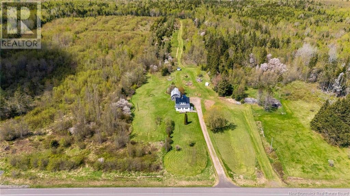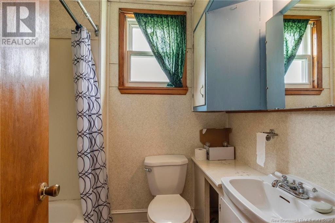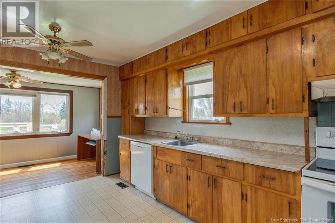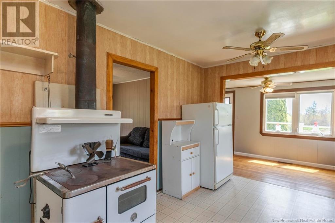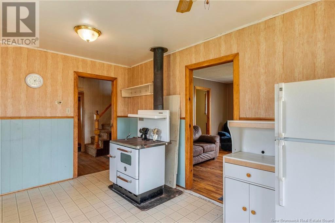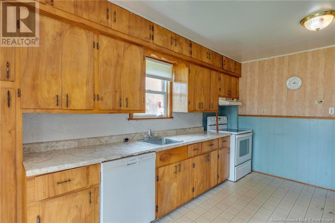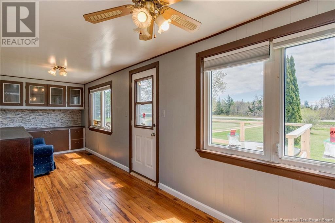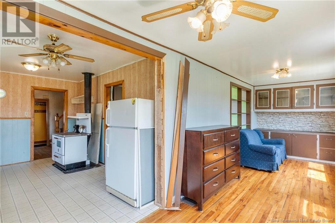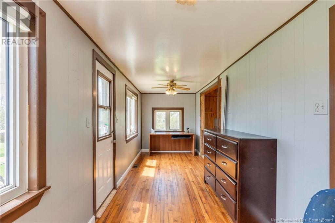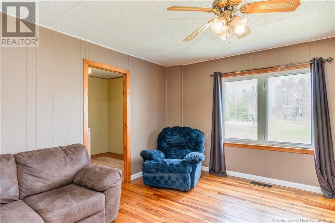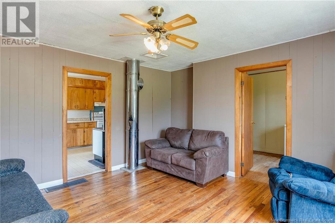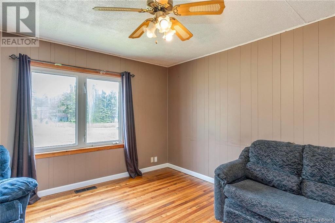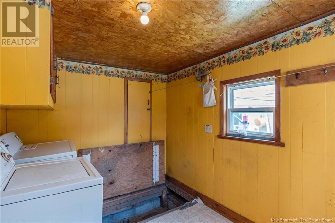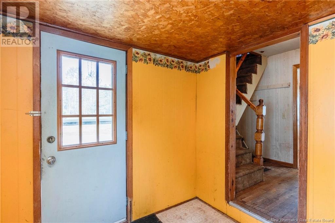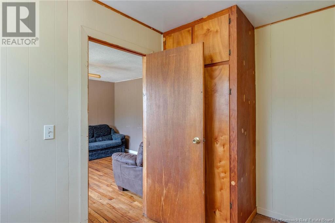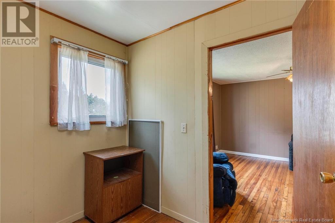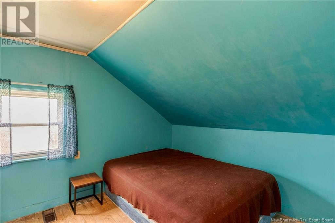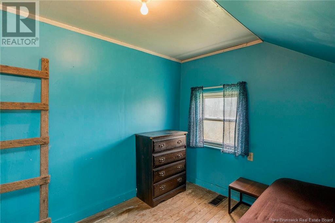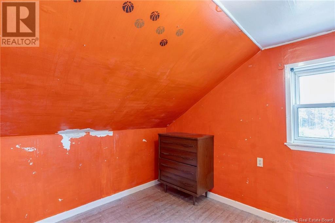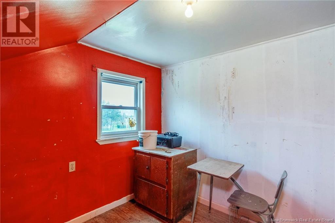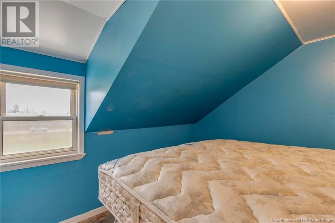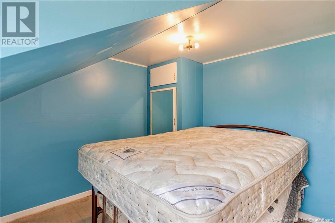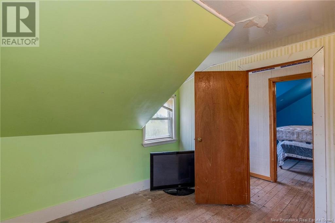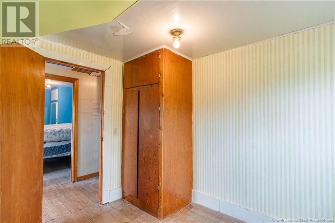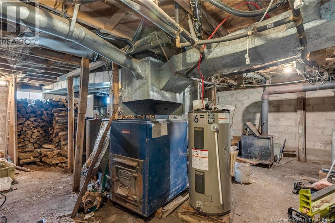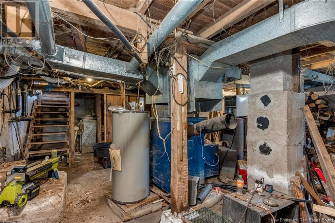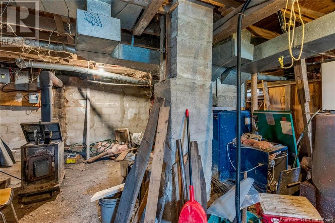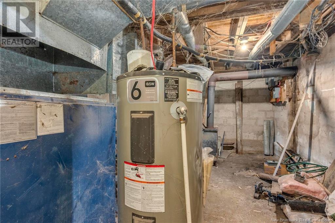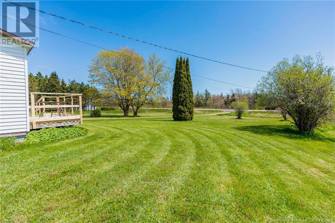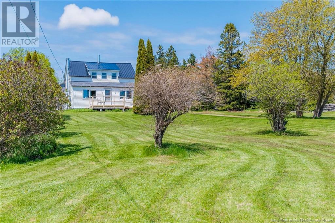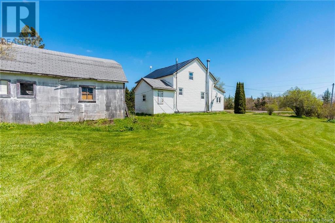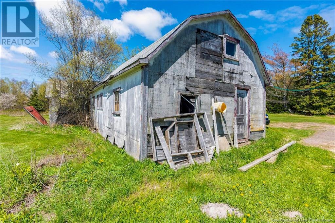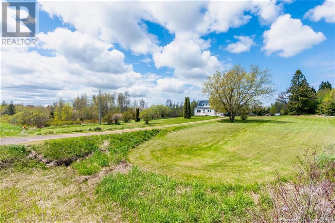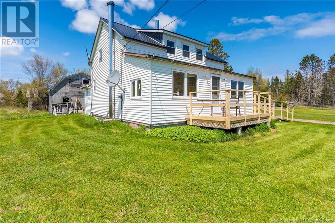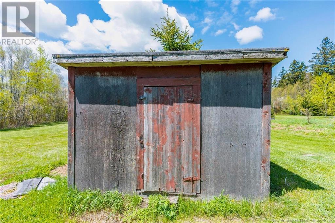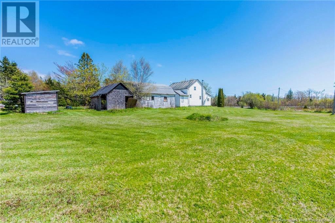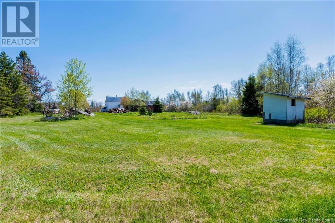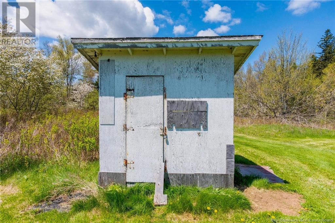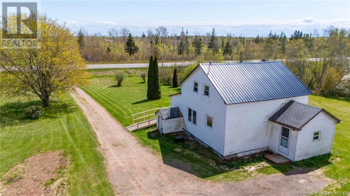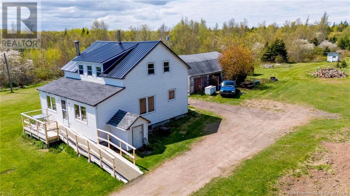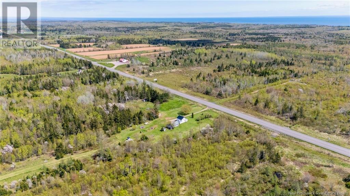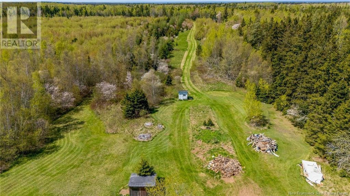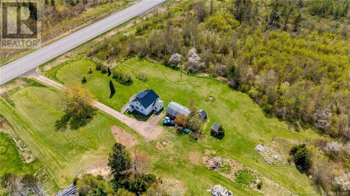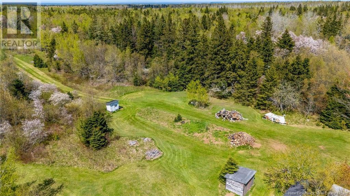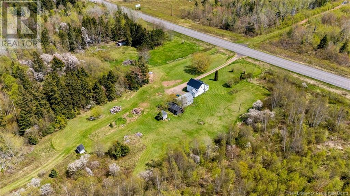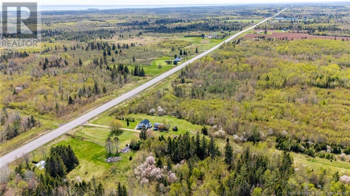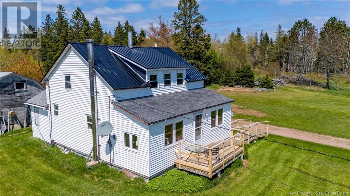4300 Route 16 Malden, New Brunswick E4M 2G3
$209,000
4-Bedroom Country Home on Approx. 18 Acres Fixer-Upper with Huge Potential! This spacious 4-bedroom country home is nestled on approximately 18 acres of picturesque land, offering the perfect opportunity for a handyman or DIY enthusiast to create their dream rural escape. To be sold as is. Key Features: 4 bedrooms, all located on the second floor. Large 4-piece bathroom, Spacious kitchen, ideal for family meals and entertaining. Generously sized living room and a bright, welcoming foyer, Beautiful hardwood floors throughout. Convenient main floor laundry. Durable steel roof (installed just 2 years ago). Full unfinished basement with wood furnace (needs to be hooked up). Well and septic system already in place. Numerous outbuildings perfect for storage, animals, or workshop use Property Highlights: Approximately 18 acres of land, perfect for a hobby farm. Mature cherry trees and a productive rhubarb patch, Surrounded by natural beauty and open space. Located near the stunning beaches of the Northumberland Strait, known for having the warmest waters north of the Carolinas This property offers a rare combination of space, privacy, and potentialall just minutes from some of the most beautiful beaches in the region. With a bit of vision and effort, this could be transformed into a charming country homestead. Only 50 Min to Moncton and close to PEI and the Confederation Bridge (id:55272)
Property Details
| MLS® Number | NB119598 |
| Property Type | Single Family |
| EquipmentType | None |
| Features | Balcony/deck/patio |
| RentalEquipmentType | None |
| Structure | Shed |
Building
| BathroomTotal | 1 |
| BedroomsAboveGround | 4 |
| BedroomsTotal | 4 |
| ExteriorFinish | Vinyl |
| FlooringType | Laminate, Hardwood, Softwood |
| FoundationType | Block, Concrete |
| HeatingFuel | Wood |
| HeatingType | See Remarks |
| SizeInterior | 1293 Sqft |
| TotalFinishedArea | 1293 Sqft |
| Type | House |
| UtilityWater | Well |
Parking
| Detached Garage |
Land
| Acreage | Yes |
| Sewer | Septic System |
| SizeIrregular | 7.52 |
| SizeTotal | 7.52 Hec |
| SizeTotalText | 7.52 Hec |
Rooms
| Level | Type | Length | Width | Dimensions |
|---|---|---|---|---|
| Second Level | Primary Bedroom | 10'10'' x 10'8'' | ||
| Second Level | Bedroom | 11' x 10'3'' | ||
| Second Level | Bedroom | 10'3'' x 10'3'' | ||
| Second Level | Bedroom | 10'4'' x 10'8'' | ||
| Basement | Utility Room | 24'8'' x 21'11'' | ||
| Basement | Storage | 4'5'' x 6'10'' | ||
| Main Level | 4pc Bathroom | 5'8'' x 7' | ||
| Main Level | Laundry Room | 11'4'' x 7'8'' | ||
| Main Level | Foyer | 25'4'' x 6'1'' | ||
| Main Level | Office | 10'5'' x 7'1'' | ||
| Main Level | Living Room | 14'3'' x 14'1'' | ||
| Main Level | Kitchen | 10'10'' x 14'1'' |
https://www.realtor.ca/real-estate/28400328/4300-route-16-malden
Interested?
Contact us for more information
Jennifer Jones
Associate Manager
1000 Unit 101 St George Blvd
Moncton, New Brunswick E1E 4M7


