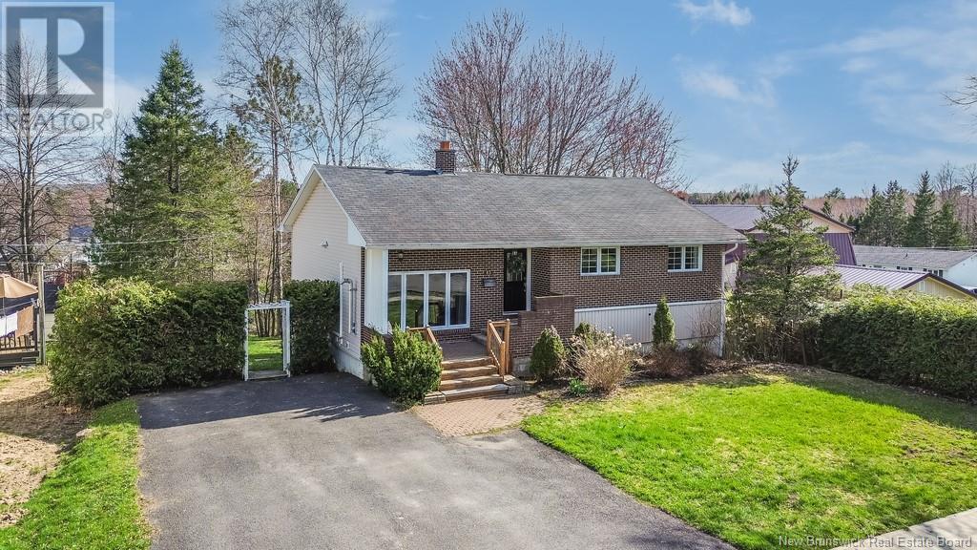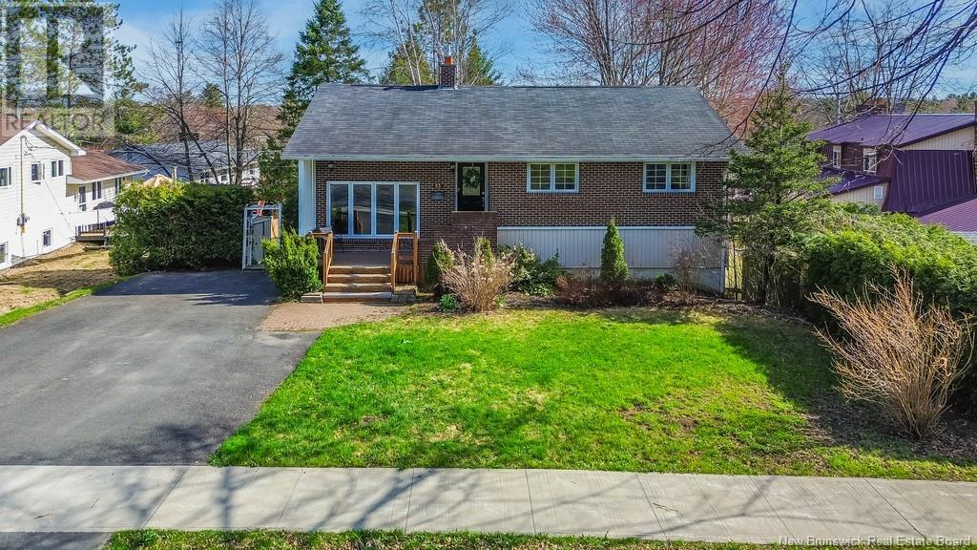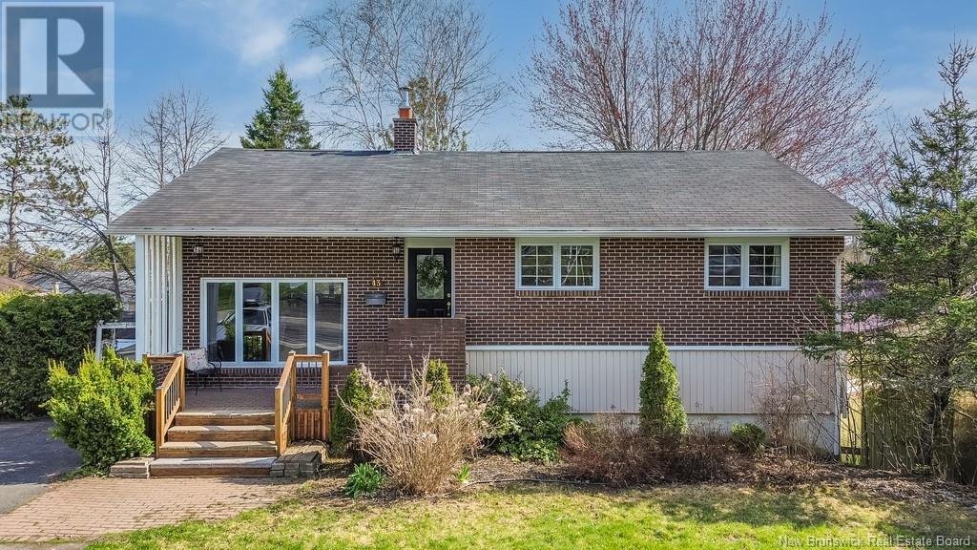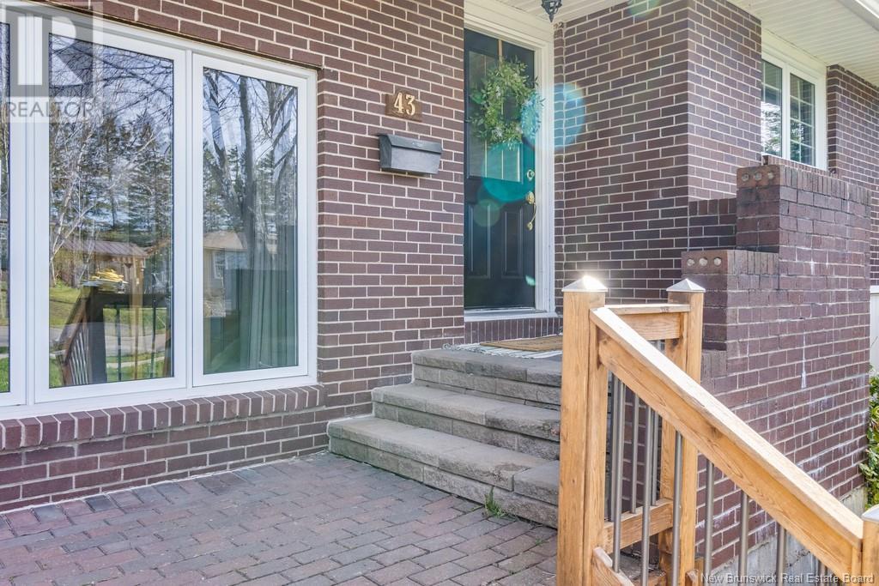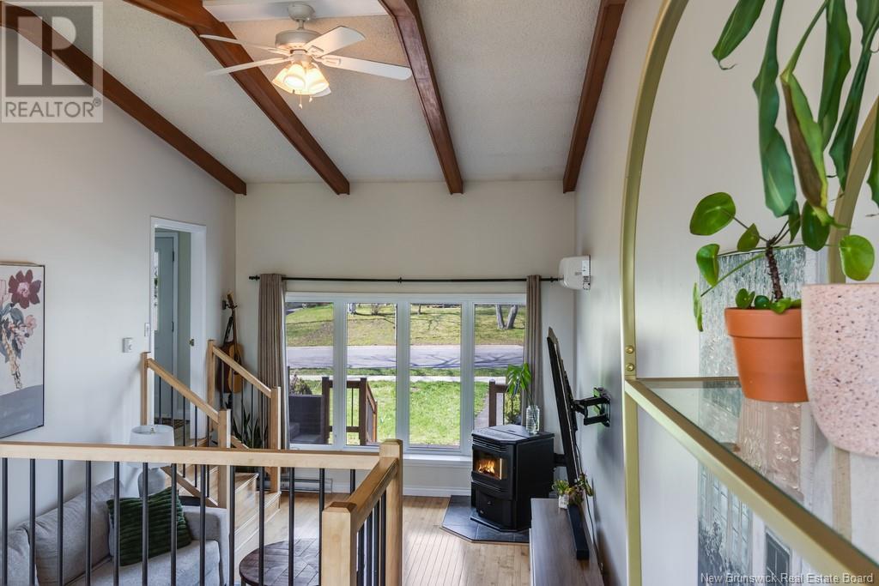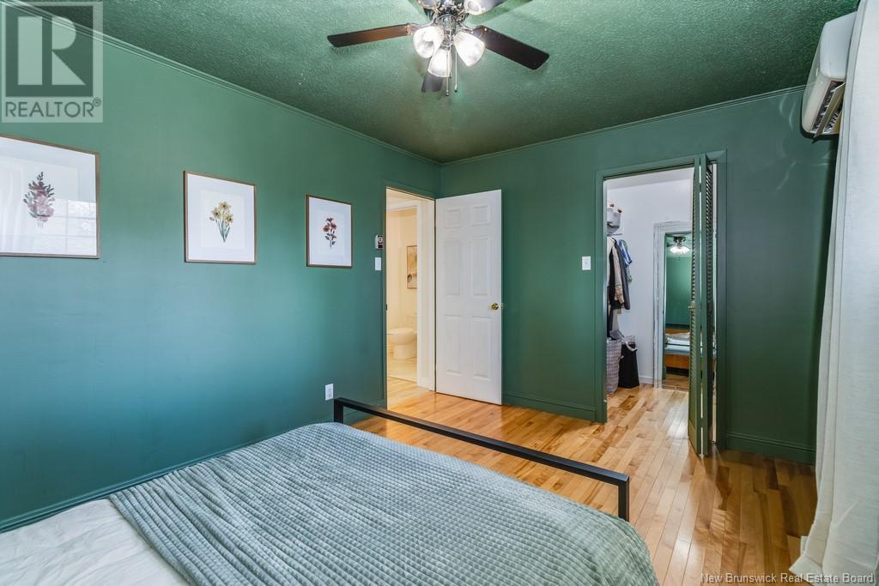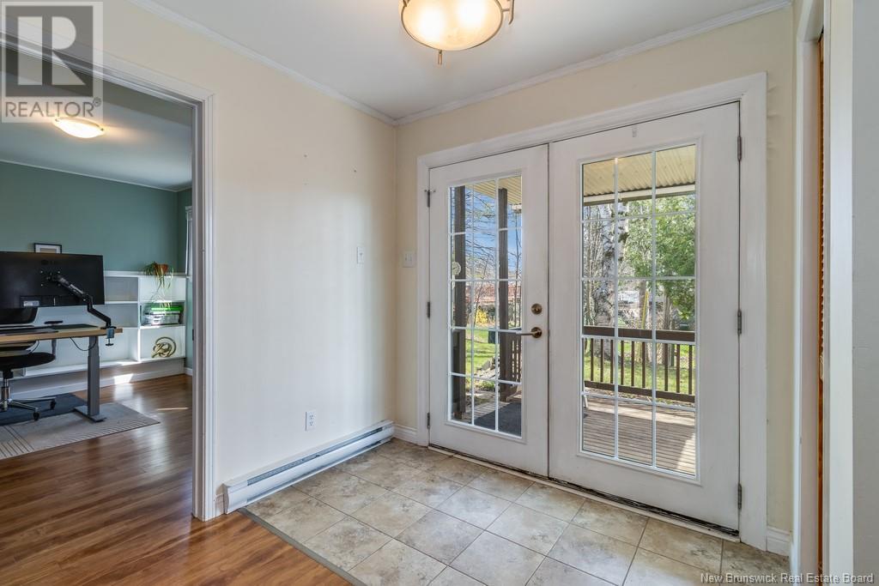43 William Street Nashwaaksis, New Brunswick E3A 4V7
$449,900
A family home that can generate income! 43 William Street will surely capture your attention, with its touch of mid century character, from its layout to design. The home has tasteful updates throughout and space for you, the family and possible tenants. The main level of the home has three bedrooms, a modern, updated bathroom, kitchen, light and bright living room, formal dining and a calm space for an informal breakfast nook, with doors that lead you to the back. The home is heated and/or cooled by a pellet stove, baseboards, woodstove and a heat pump. The yard is full fenced with a divider and separate entrance to the potential two bedroom apartment, which has a full kitchen, dining and living space of its own, plus separate laundry and spacious bedrooms. Amongst being located in a family friendly neighborhood, its conveniently situated near bus routes, all amenities and has the possibility to help pay down your mortgage! (id:55272)
Property Details
| MLS® Number | NB117911 |
| Property Type | Single Family |
| EquipmentType | Water Heater |
| Features | Balcony/deck/patio |
| RentalEquipmentType | Water Heater |
Building
| BathroomTotal | 2 |
| BedroomsAboveGround | 3 |
| BedroomsBelowGround | 2 |
| BedroomsTotal | 5 |
| ArchitecturalStyle | Bungalow |
| ConstructedDate | 1967 |
| CoolingType | Heat Pump |
| ExteriorFinish | Brick |
| FoundationType | Concrete |
| HeatingFuel | Propane, Wood |
| HeatingType | Baseboard Heaters, Heat Pump, Stove |
| StoriesTotal | 1 |
| SizeInterior | 1078 Sqft |
| TotalFinishedArea | 2244 Sqft |
| Type | House |
| UtilityWater | Municipal Water |
Land
| Acreage | No |
| Sewer | Municipal Sewage System |
| SizeIrregular | 662 |
| SizeTotal | 662 M2 |
| SizeTotalText | 662 M2 |
Rooms
| Level | Type | Length | Width | Dimensions |
|---|---|---|---|---|
| Basement | Storage | 13'1'' x 18'2'' | ||
| Basement | Bedroom | 13'1'' x 11'0'' | ||
| Basement | Bedroom | 11'11'' x 9'4'' | ||
| Basement | Bath (# Pieces 1-6) | 9'5'' x 5'11'' | ||
| Basement | Kitchen | 13'3'' x 12'8'' | ||
| Basement | Living Room | 13'6'' x 14'1'' | ||
| Basement | Laundry Room | 8'4'' x 6'11'' | ||
| Main Level | Other | 5'0'' x 6'8'' | ||
| Main Level | Primary Bedroom | 14'4'' x 10'4'' | ||
| Main Level | Bath (# Pieces 1-6) | 5'0'' x 10'2'' | ||
| Main Level | Bedroom | 11'1'' x 8'5'' | ||
| Main Level | Bedroom | 10'1'' x 10'2'' | ||
| Main Level | Foyer | 16'9'' x 10'2'' | ||
| Main Level | Living Room | 11'3'' x 14'8'' | ||
| Main Level | Dining Room | 11'3'' x 9'10'' | ||
| Main Level | Kitchen | 8'2'' x 17'10'' |
https://www.realtor.ca/real-estate/28272682/43-william-street-nashwaaksis
Interested?
Contact us for more information
Chelsea Dale
Salesperson
Fredericton, New Brunswick E3B 2M5


