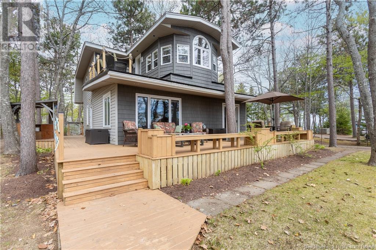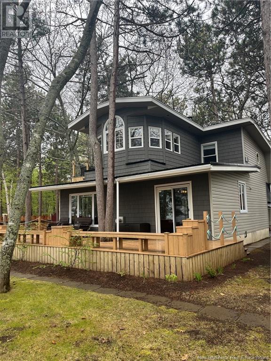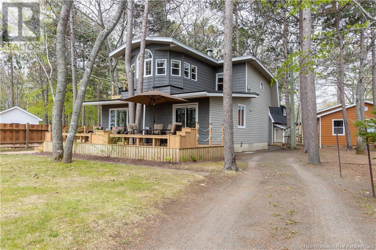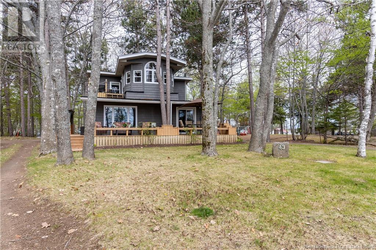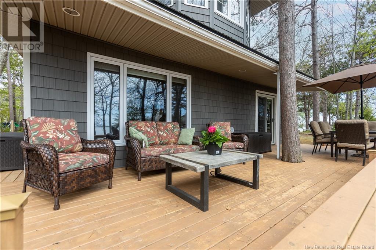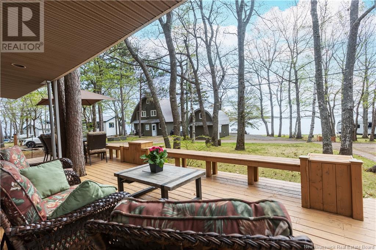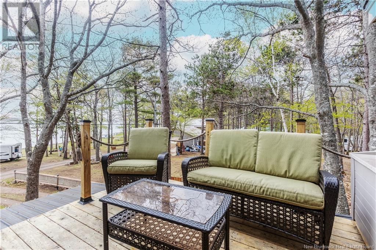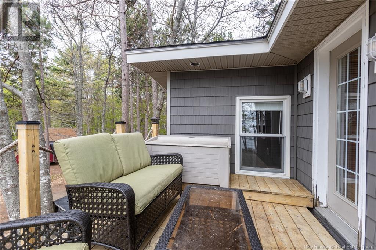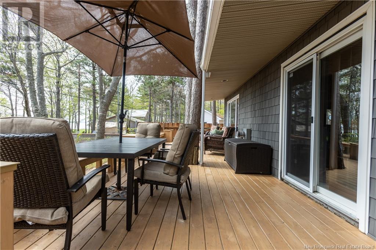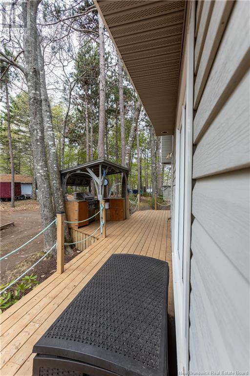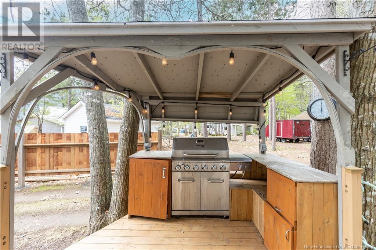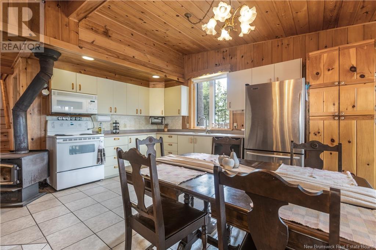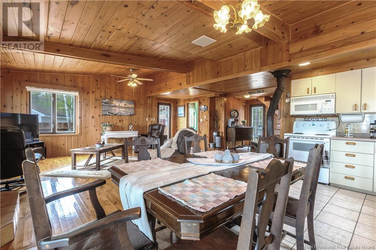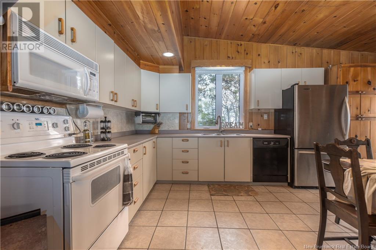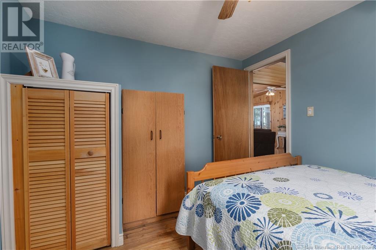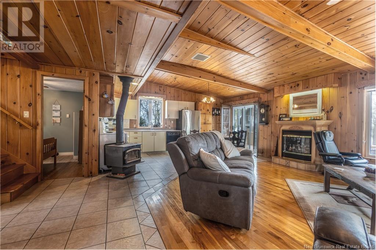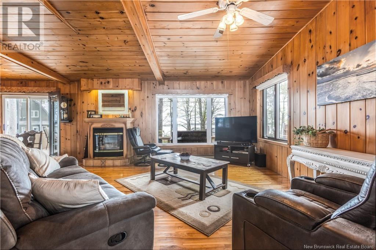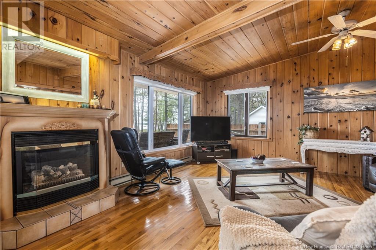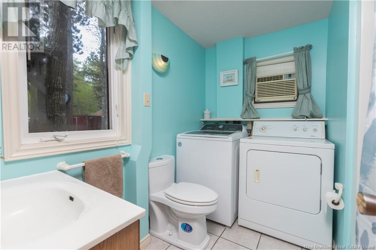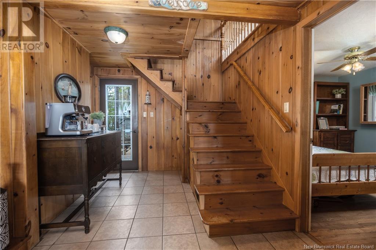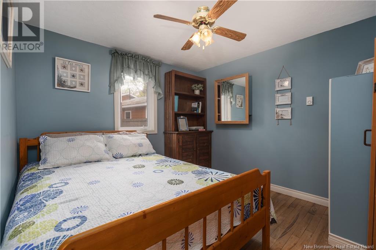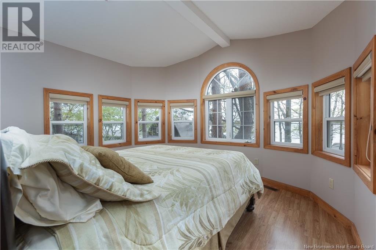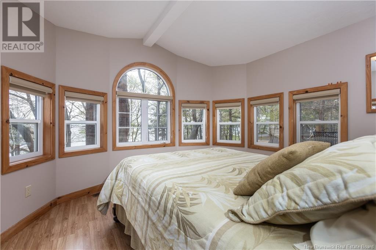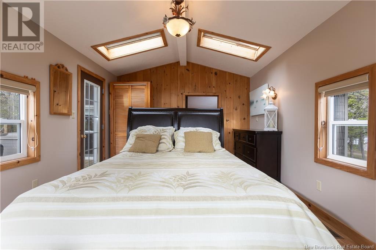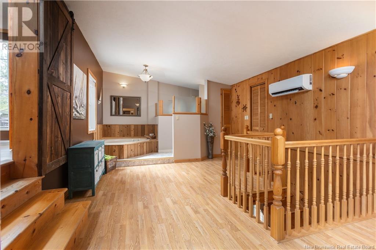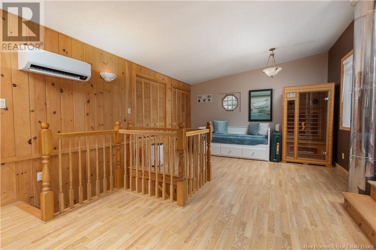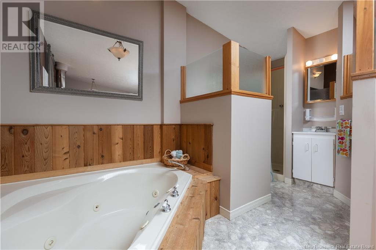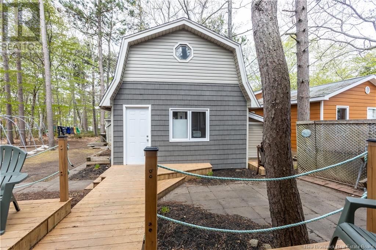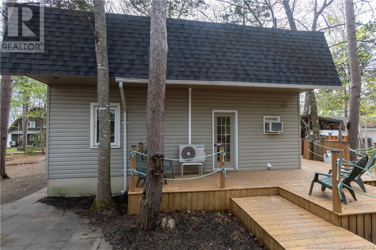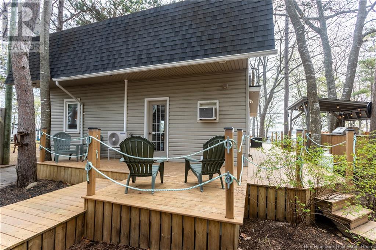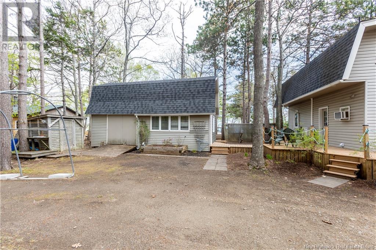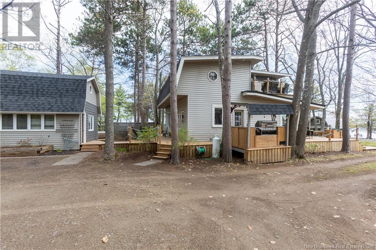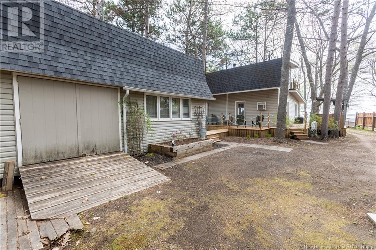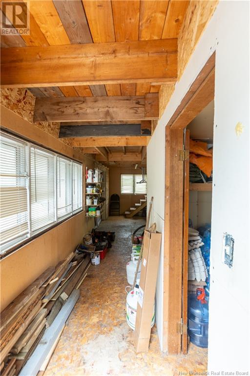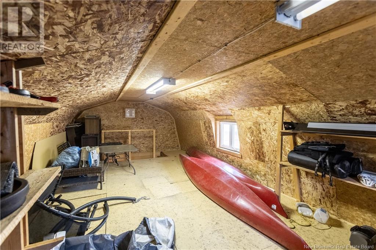43 Colpitts Street Cocagne, New Brunswick E4R 2L1
$215,000
Charming Waterfront Cottage on Treasure Island 2 Bed | 2 Bath | Stunning Views | Versatile Loft Space. Seasonal access from May 1st to October 31st. Escape to your very own piece of paradise on Treasure Island! This recreational waterfront cottage offers the perfect blend of relaxation and functionality with breathtaking water views and a serene natural setting. Step inside the open-concept main floor, where the kitchen seamlessly flows into the spacious living areaideal for entertaining or cozy nights in. The second-floor master bedroom offers panoramic water views, creating a tranquil retreat to unwind. Additional highlights include: Two well-appointed bathrooms Expansive deck, perfect for outdoor dining and enjoying the scenery Detached storage shed with loftideal for extra storage, a guest suite, or creative studio Whether you're looking for a weekend getaway or a seasonal family retreat, this property delivers charm, potential, and unbeatable waterfront living. (id:55272)
Property Details
| MLS® Number | NB118321 |
| Property Type | Recreational |
| EquipmentType | None |
| Features | Beach, Recreational, Balcony/deck/patio |
| RentalEquipmentType | None |
| Structure | Shed |
| WaterFrontType | Waterfront On Ocean |
Building
| BathroomTotal | 2 |
| BedroomsAboveGround | 1 |
| BedroomsBelowGround | 1 |
| BedroomsTotal | 2 |
| Appliances | Humidifier |
| BasementType | Crawl Space |
| ConstructedDate | 1981 |
| CoolingType | Air Conditioned |
| ExteriorFinish | Vinyl |
| FlooringType | Ceramic, Hardwood |
| FoundationType | Concrete |
| HeatingType | Baseboard Heaters |
| SizeInterior | 758 Sqft |
| TotalFinishedArea | 1282 Sqft |
| UtilityWater | Community Water System |
Land
| AccessType | Water Access |
| Acreage | No |
| Sewer | Septic Field |
| SizeIrregular | 0.25 |
| SizeTotal | 0.25 Ac |
| SizeTotalText | 0.25 Ac |
Rooms
| Level | Type | Length | Width | Dimensions |
|---|---|---|---|---|
| Second Level | 4pc Bathroom | 10'5'' x 5'7'' | ||
| Second Level | Office | 13'5'' x 21'0'' | ||
| Second Level | Primary Bedroom | 11'5'' x 15'7'' | ||
| Main Level | Bedroom | 10'5'' x 9'8'' | ||
| Main Level | 4pc Bathroom | 8'2'' x 7'4'' | ||
| Main Level | Foyer | 8'5'' x 7'3'' | ||
| Main Level | Living Room | 20'2'' x 16'2'' | ||
| Main Level | Kitchen/dining Room | 18'0'' x 11'4'' |
https://www.realtor.ca/real-estate/28355335/43-colpitts-street-cocagne
Interested?
Contact us for more information
Anne Boudreau
Salesperson
260 Champlain St
Dieppe, New Brunswick E1A 1P3


