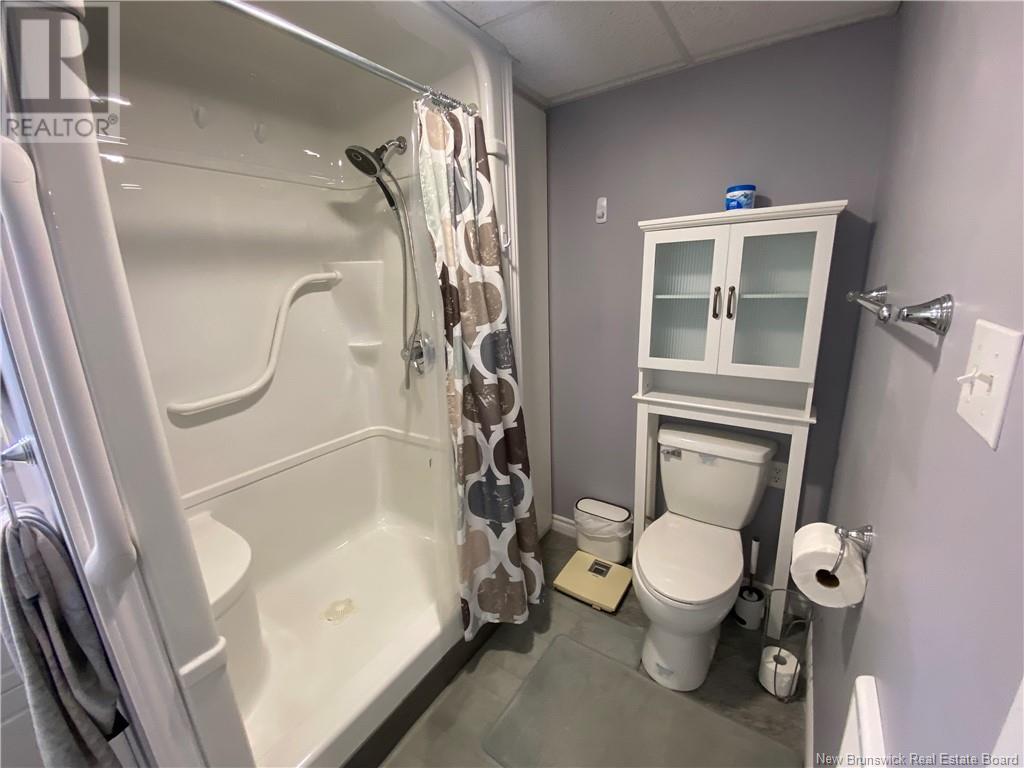429 Principale Street Clair, New Brunswick E7A 2G6
$259,000
Beautiful 3 bedroom bungalow with a 2 bedroom apartment in the basement. On the main floor, you will find an open-concept space including the living room, dinette and a renovated kitchen with new cabinets, an island and benches. A renovated bathroom also includes a laundry room. In the finished basement, you will find a kitchen with a large island and benches, a living room, a bathroom, a laundry room and 2 bedrooms. In addition, there is direct access from the basement to the backyard. Heating is provided by electric baseboards and 2 heat pumps. The floors are hardwood, ceramic and floating. The house is also connected to a generator in case of a power outage. Attached to the house, you will find a 25' x 27' garage/carport, as well as a 10' x 18' shed and a garage door. The property is located on a large fully landscaped lot of 33,369 square feet (3100 square meters) without neighbors. This home is ideal for a first time home buyer looking for additional income to help pay the mortgage. Call to schedule a viewing! (id:55272)
Property Details
| MLS® Number | NB107421 |
| Property Type | Single Family |
| Features | Level Lot |
| Structure | Shed |
Building
| BathroomTotal | 2 |
| BedroomsAboveGround | 3 |
| BedroomsBelowGround | 2 |
| BedroomsTotal | 5 |
| ArchitecturalStyle | Bungalow |
| ConstructedDate | 1980 |
| CoolingType | Heat Pump |
| ExteriorFinish | Vinyl |
| FlooringType | Ceramic, Laminate, Hardwood |
| FoundationType | Concrete |
| HeatingFuel | Electric |
| HeatingType | Baseboard Heaters, Heat Pump |
| StoriesTotal | 1 |
| SizeInterior | 1107 Sqft |
| TotalFinishedArea | 2214 Sqft |
| Type | House |
| UtilityWater | Municipal Water |
Parking
| Attached Garage | |
| Carport | |
| Garage |
Land
| AccessType | Year-round Access, Road Access |
| Acreage | No |
| LandscapeFeatures | Landscaped |
| Sewer | Septic System |
| SizeIrregular | 3100 |
| SizeTotal | 3100 M2 |
| SizeTotalText | 3100 M2 |
Rooms
| Level | Type | Length | Width | Dimensions |
|---|---|---|---|---|
| Main Level | Bedroom | 12' x 8' | ||
| Main Level | Bedroom | 13' x 9'6'' | ||
| Main Level | Primary Bedroom | 13' x 10' | ||
| Main Level | Kitchen/dining Room | 15' x 12' | ||
| Main Level | Living Room | 15'6'' x 14' |
https://www.realtor.ca/real-estate/27517132/429-principale-street-clair
Interested?
Contact us for more information
Lucien Nadeau
Salesperson
36 Rue Court
Edmundston, New Brunswick E3V 1S3


























