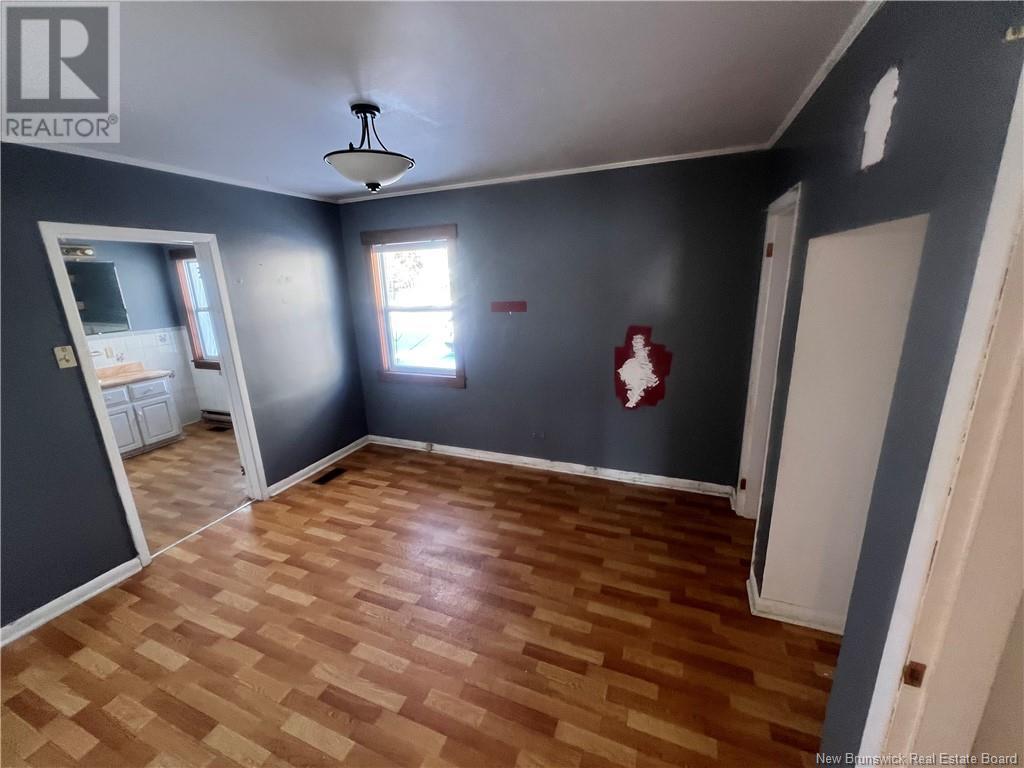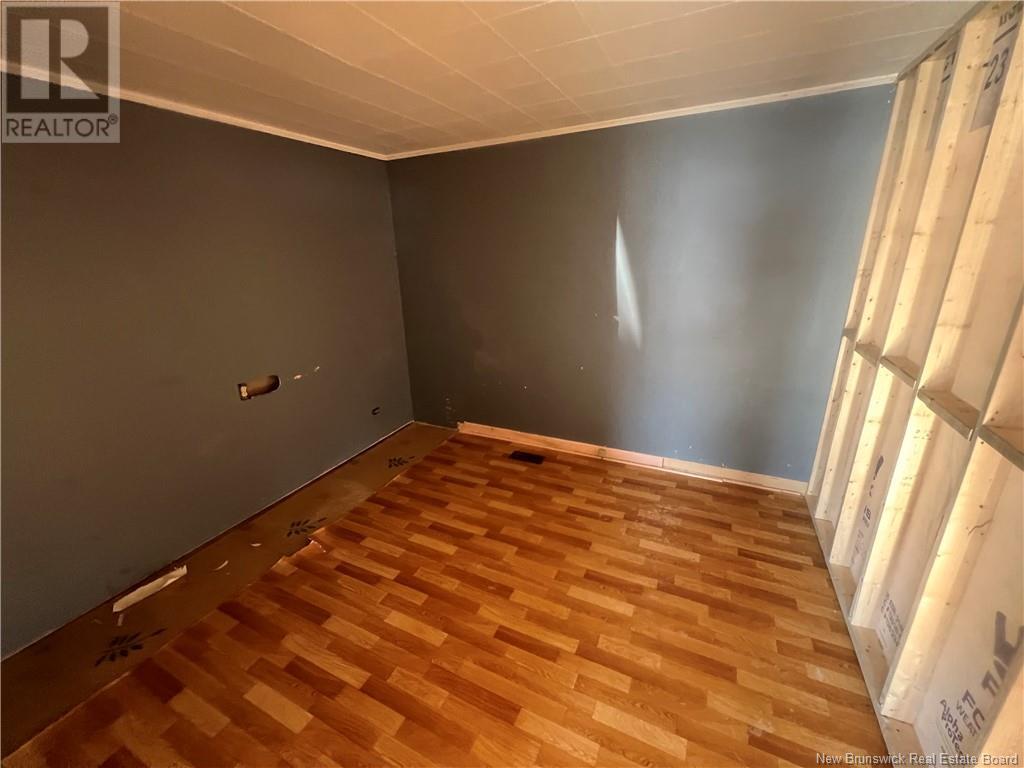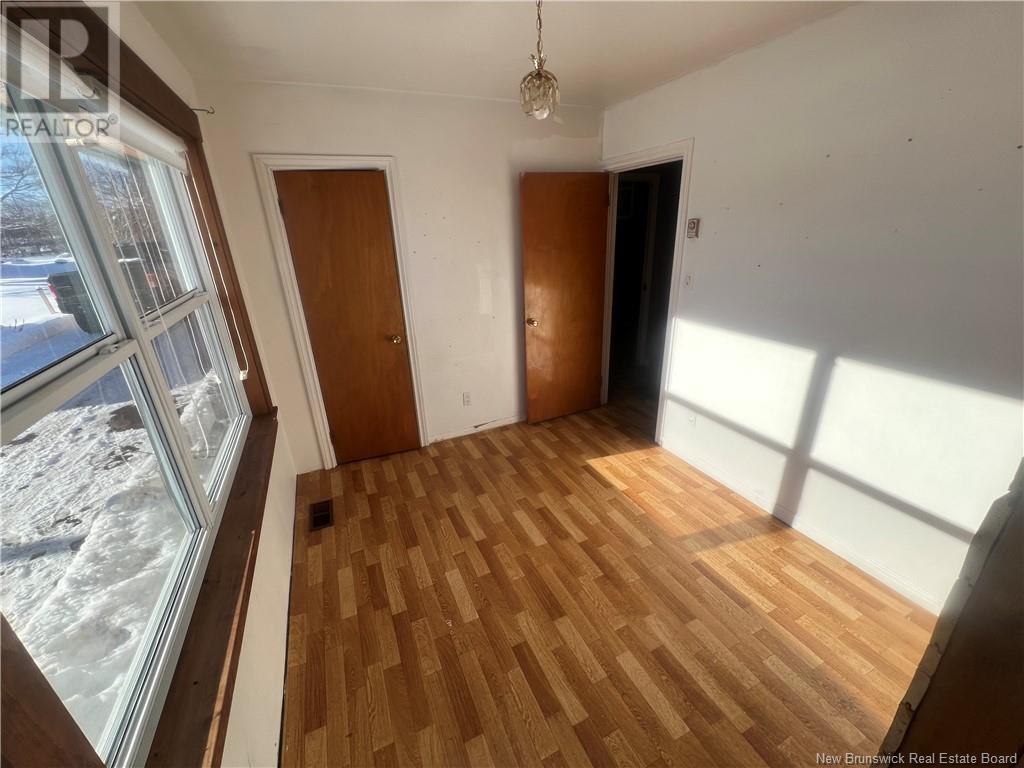4255 Rue Principale Tracadie, New Brunswick E1X 1B9
$92,000
Located in the city of Tracadie in the Sheila sector, this house is very close to the pool, the arena, the La Source school (1 to 8) and a few minutes from downtown with all its services. The house has had some renovations on the outside, but requires renovations on the inside to be livable. NOTE: The seller requires a delay of two business days for a response to any offer. According to the seller's directive, no offer signed before 8:00 am on January 6, 2025 should be submitted. (See Supplement in Matrix). Schedule A -B must be part of every offer. (See Supplement in Matrix). Située en ville à Tracadie dans le secteur Sheila, cette maison est tout près de la piscine, de l'aréna, de l'école La Source(1 à 8) et a quelques minutes du centre-ville avec tous ses services. La maison a eu quelques rénovations à l'extérieur, mais nécessite des rénovations à l'intérieur pour être habitable. NOTE : Le vendeur demande un délai de deux jours ouvrables pour une réponse à toute offre. Selon la directive du vendeur, aucune offre signé avant 8 h 00 am le 6 janvier 2025 ne doit être présenté. (Voir Supplément dans Matrix). Schedule A-B doit être inclus avec chaque offre.(Voir Supplément dans Matrix). (id:55272)
Property Details
| MLS® Number | NB110545 |
| Property Type | Single Family |
| EquipmentType | Water Heater |
| Features | Level Lot |
| RentalEquipmentType | Water Heater |
| Structure | Shed |
Building
| BathroomTotal | 3 |
| BedroomsAboveGround | 3 |
| BedroomsTotal | 3 |
| ArchitecturalStyle | Bungalow |
| ExteriorFinish | Vinyl |
| HalfBathTotal | 1 |
| HeatingFuel | Electric |
| StoriesTotal | 1 |
| SizeInterior | 1740 Sqft |
| TotalFinishedArea | 1740 Sqft |
| Type | House |
| UtilityWater | Municipal Water |
Land
| AccessType | Year-round Access |
| Acreage | No |
| LandscapeFeatures | Partially Landscaped |
| Sewer | Municipal Sewage System |
| SizeIrregular | 959 |
| SizeTotal | 959 M2 |
| SizeTotalText | 959 M2 |
Rooms
| Level | Type | Length | Width | Dimensions |
|---|---|---|---|---|
| Main Level | Office | 8'5'' x 9'1'' | ||
| Main Level | Bedroom | 9'2'' x 10'9'' | ||
| Main Level | Bedroom | 11'0'' x 10'2'' | ||
| Main Level | Bedroom | 12'5'' x 10'8'' | ||
| Main Level | 2pc Bathroom | 6'1'' x 6' | ||
| Main Level | 3pc Bathroom | 8'5'' x 9'4'' | ||
| Main Level | Laundry Room | 7'9'' x 15'5'' | ||
| Main Level | 3pc Bathroom | 7'9'' x 4'9'' | ||
| Main Level | Dining Room | 11'5'' x 15'6'' | ||
| Main Level | Kitchen | 11'5'' x 11'5'' | ||
| Main Level | Living Room | 12'8'' x 11'7'' |
https://www.realtor.ca/real-estate/27752295/4255-rue-principale-tracadie
Interested?
Contact us for more information
Robert Noel
Salesperson
401 Rue Georges Est
Tracadie, New Brunswick E1X 1B3





















