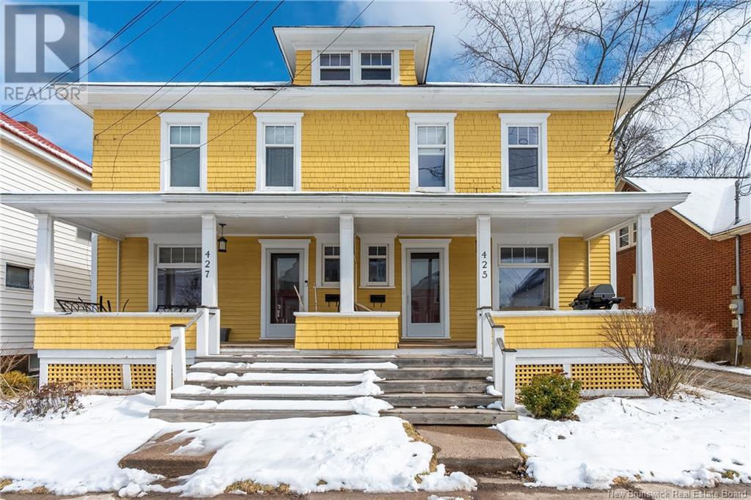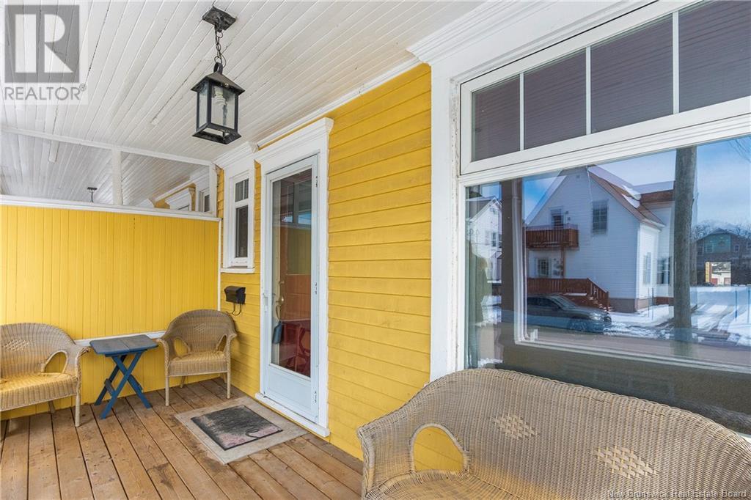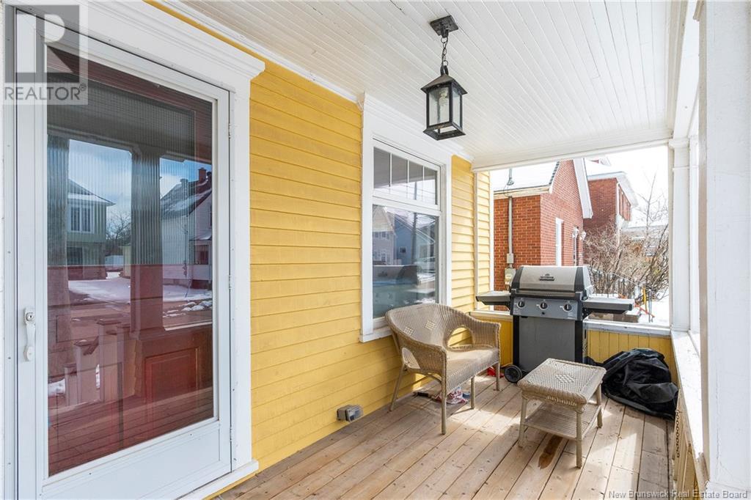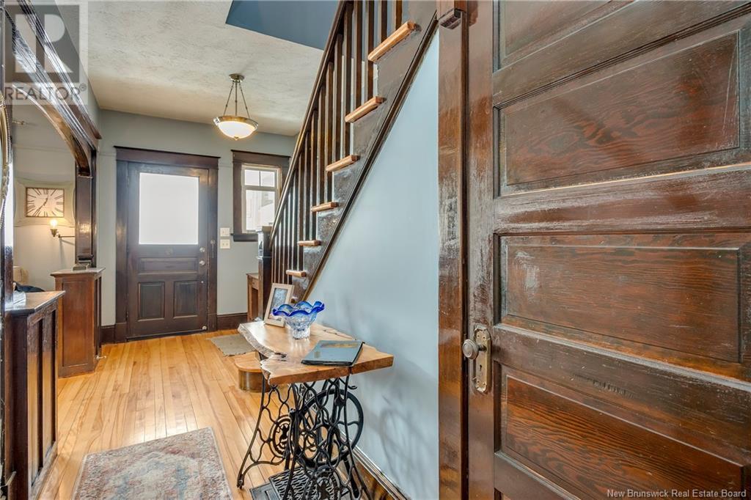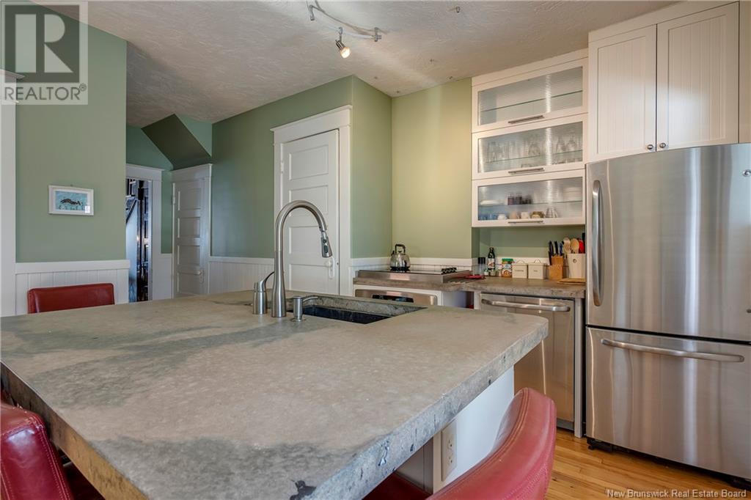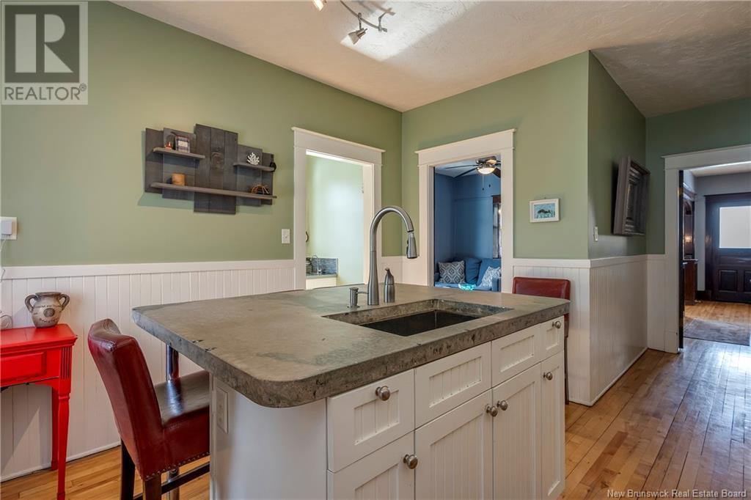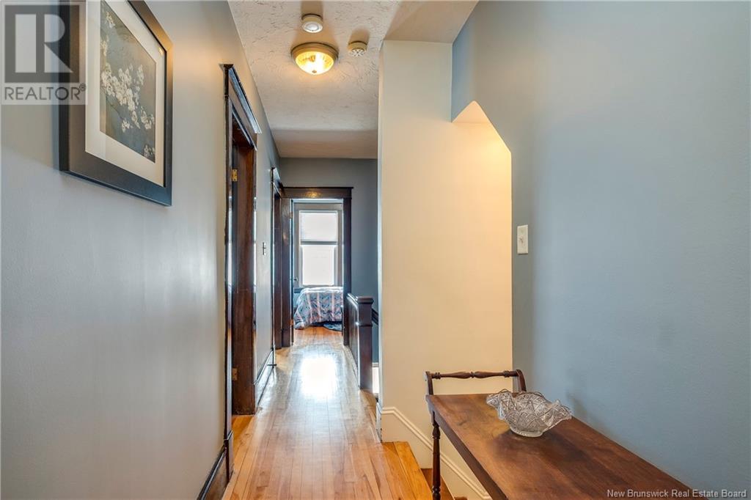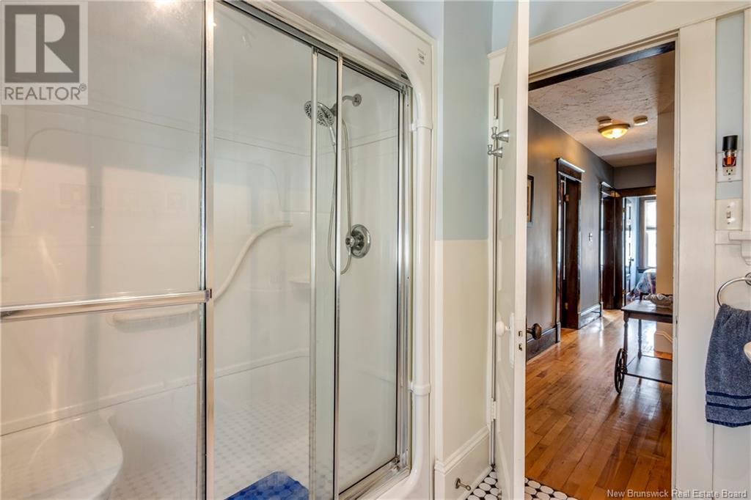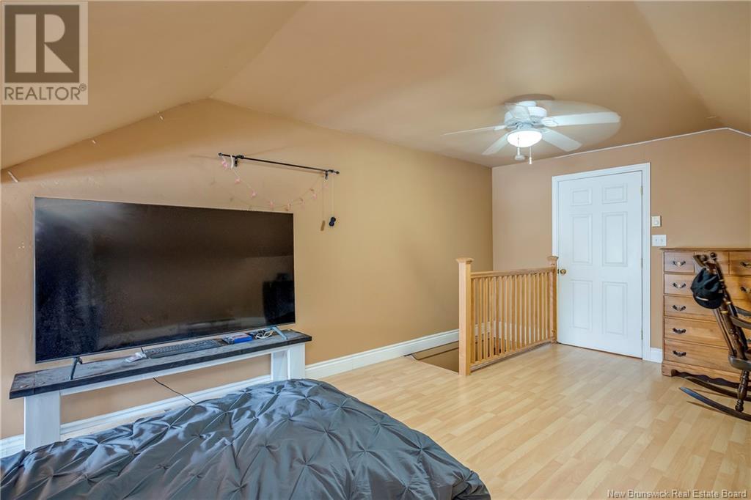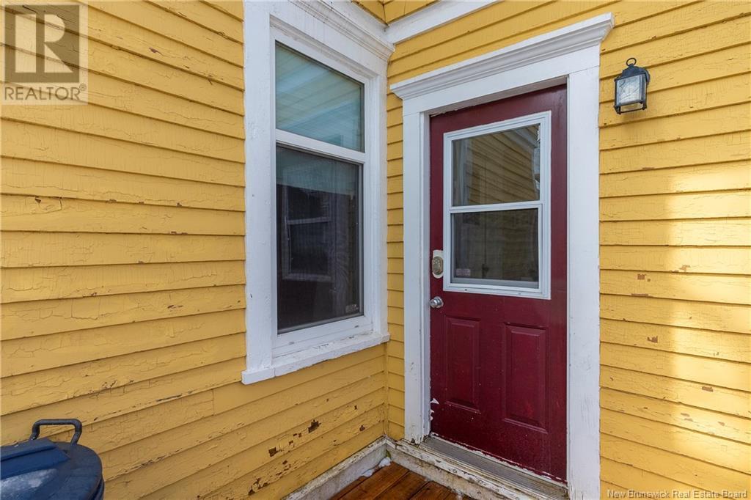425 Lutz Street Moncton, New Brunswick E1C 5H2
$379,900
Welcome to this beautifully upgraded 2.5-storey semi-detached home, ideally situated in the heart of downtown Moncton, NB. It is ready for new owners! This charming property offers a perfect blend of modern convenience and classic character. As you walk in the front door you are greeted with a bright foyer, 2 spacious living rooms, kitchen with concrete countertops and a pantry with sink and wine fridge. Off the kitchen is a mudroom with laundry, and a new deck to access the back parking area. Upstairs is complete with 4 bedrooms, and a family bathroom. The next level is a newly finished spacious loft with a walk in closet. This property has hardwood floors throughout, tons of natural light, natural gas heating and natural gas fireplace, high ceilings and so much more!! Contact your Realtor ® today to view! (id:55272)
Property Details
| MLS® Number | NB114866 |
| Property Type | Single Family |
Building
| BathroomTotal | 1 |
| BedroomsAboveGround | 4 |
| BedroomsTotal | 4 |
| BasementDevelopment | Unfinished |
| BasementType | Full (unfinished) |
| ExteriorFinish | Wood |
| FlooringType | Porcelain Tile, Hardwood |
| FoundationType | Concrete |
| HeatingFuel | Natural Gas |
| HeatingType | Forced Air |
| SizeInterior | 1674 Sqft |
| TotalFinishedArea | 1674 Sqft |
| Type | House |
| UtilityWater | Municipal Water |
Land
| AccessType | Year-round Access |
| Acreage | No |
| Sewer | Municipal Sewage System |
| SizeIrregular | 2576 |
| SizeTotal | 2576 Sqft |
| SizeTotalText | 2576 Sqft |
Rooms
| Level | Type | Length | Width | Dimensions |
|---|---|---|---|---|
| Second Level | 3pc Bathroom | 8'0'' x 9'0'' | ||
| Second Level | Bedroom | 7'11'' x 7'5'' | ||
| Second Level | Bedroom | 11'10'' x 11'4'' | ||
| Second Level | Bedroom | 11'5'' x 11'1'' | ||
| Second Level | Bedroom | 10'11'' x 10'1'' | ||
| Third Level | Other | 13'3'' x 4'0'' | ||
| Third Level | Loft | 10'0'' x 13'3'' | ||
| Basement | Storage | 35'1'' x 18'8'' | ||
| Main Level | Living Room | 12'0'' x 11'6'' | ||
| Main Level | Living Room | 11'11'' x 11'6'' | ||
| Main Level | Pantry | 11'7'' x 5'5'' | ||
| Main Level | Mud Room | 8'10'' x 5'7'' | ||
| Main Level | Kitchen | 12'6'' x 11'6'' | ||
| Main Level | Foyer | 7'0'' x 6'0'' |
https://www.realtor.ca/real-estate/28103117/425-lutz-street-moncton
Interested?
Contact us for more information
Melissa Lewis
Salesperson
150 Edmonton Avenue, Suite 4b
Moncton, New Brunswick E1C 3B9


