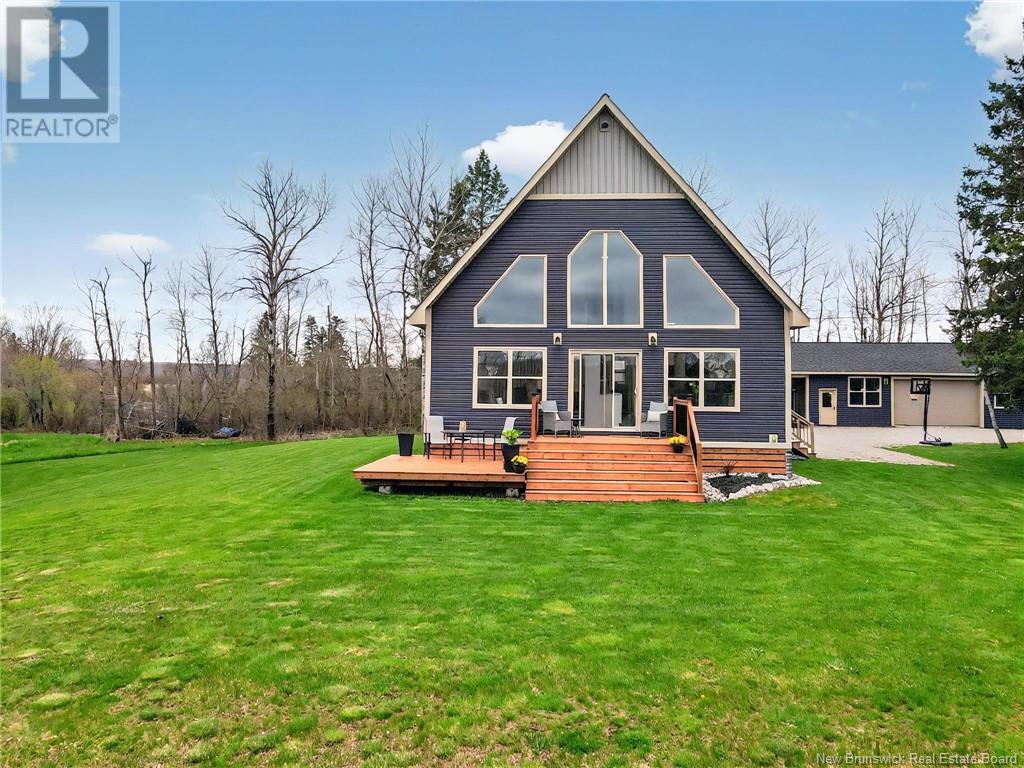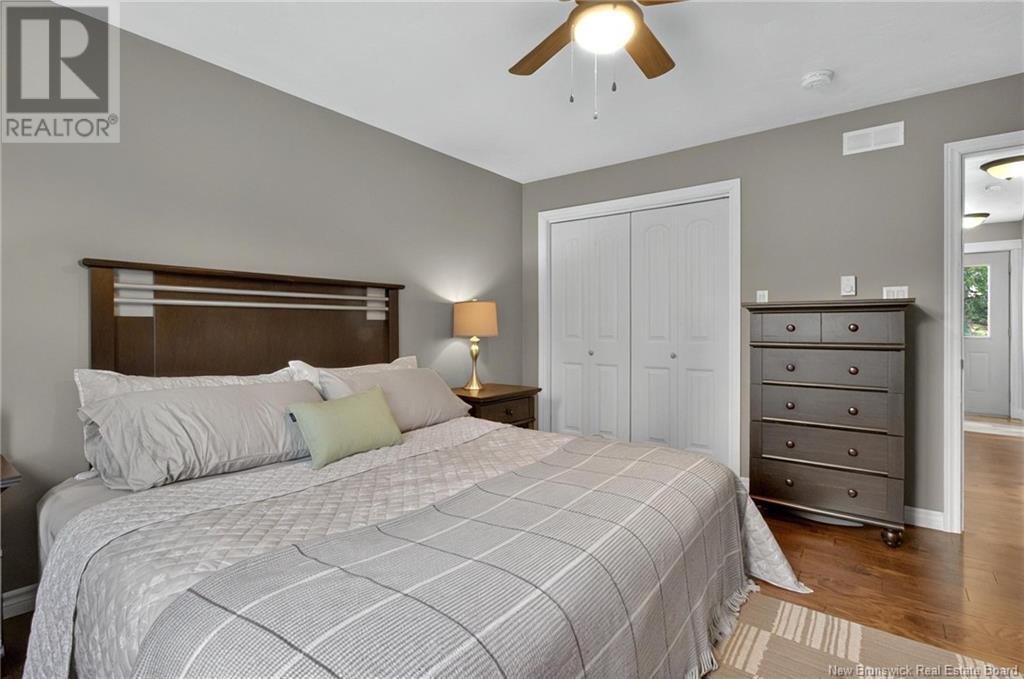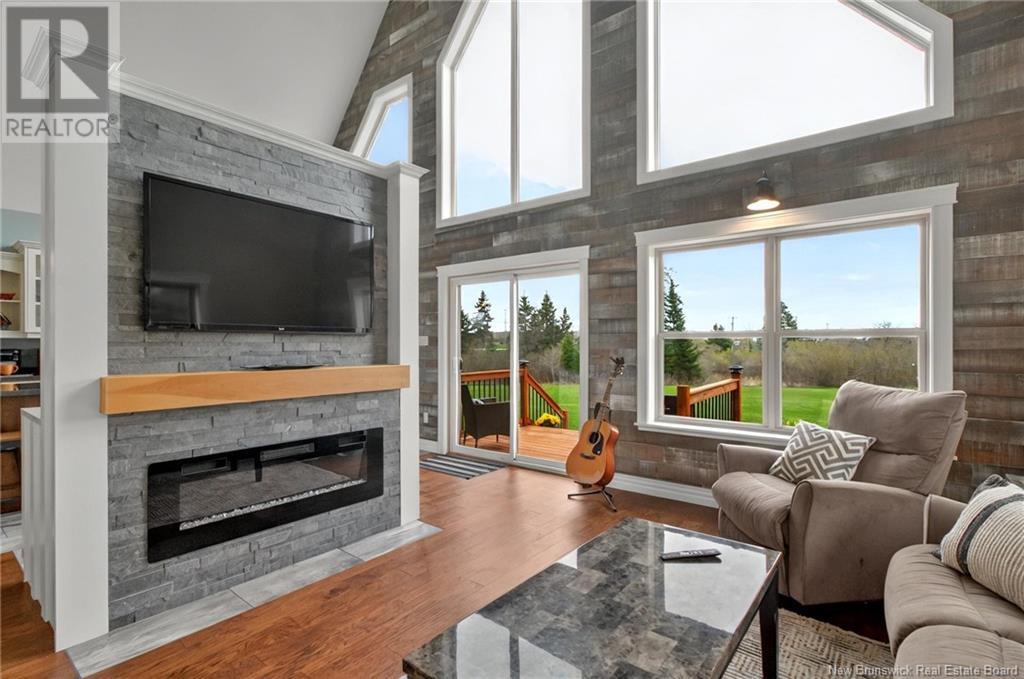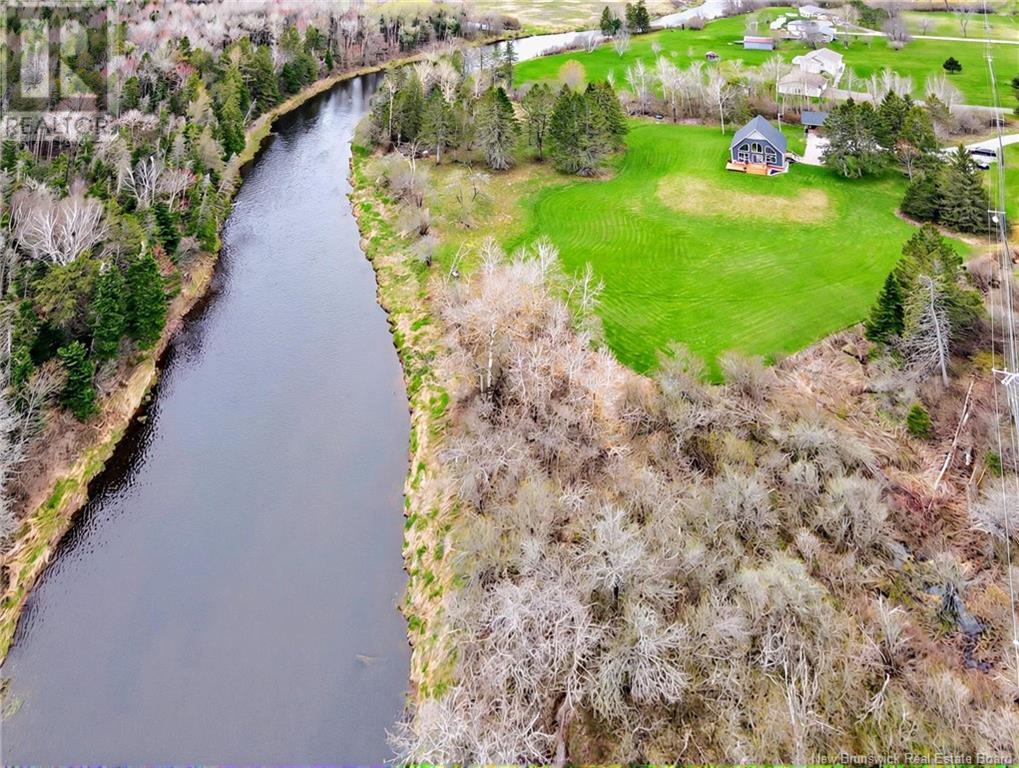4206 Route 106 Petitcodiac, New Brunswick E4Z 3L4
$599,900
Welcome to your piece of paradise nestled along the tranquil Petitcodiac River. This rare gem combines the peace and privacy of country living with convenient highway access, offering the best of both worlds. This stunning A-frame style home features soaring 19-ft ceilings and expansive windows that flood the open-concept main floor with natural light. The layout seamlessly connects the kitchen, dining, and living areas, creating a warm and inviting space perfect for entertaining or relaxing. The main level offers a well-appointed bedroom, full bathroom, and convenient laundry area. Upstairs, youll find two additional bedrooms, a second full bathroom, and a lofted view of the great room below, framed by dramatic architectural windows and rustic-chic finishes. The basement is a blank canvas an open space with endless potential, already equipped with an ICF foundation and generator hookup. Step outside to enjoy peaceful views from your private rear deck, or wander down to your own riverfront sitting area for morning coffee by the water. The 27x39 heated garage with attached carport offers ample space for vehicles, hobbies, or workshop needs. This unique property offers comfort, beauty, and serenity in equal measure (id:55272)
Property Details
| MLS® Number | NB118022 |
| Property Type | Single Family |
| EquipmentType | None |
| Features | Balcony/deck/patio |
| RentalEquipmentType | None |
| WaterFrontType | Waterfront On River |
Building
| BathroomTotal | 2 |
| BedroomsAboveGround | 3 |
| BedroomsTotal | 3 |
| ConstructedDate | 2017 |
| CoolingType | Heat Pump |
| ExteriorFinish | Vinyl |
| FlooringType | Laminate, Tile |
| FoundationType | Concrete |
| HeatingFuel | Electric |
| HeatingType | Baseboard Heaters, Heat Pump |
| SizeInterior | 1284 Sqft |
| TotalFinishedArea | 1284 Sqft |
| Type | House |
| UtilityWater | Well |
Parking
| Detached Garage | |
| Carport | |
| Garage |
Land
| AccessType | Year-round Access |
| Acreage | Yes |
| LandscapeFeatures | Landscaped |
| Sewer | Septic System |
| SizeIrregular | 3.83 |
| SizeTotal | 3.83 Ac |
| SizeTotalText | 3.83 Ac |
Rooms
| Level | Type | Length | Width | Dimensions |
|---|---|---|---|---|
| Second Level | 3pc Bathroom | 8'7'' x 6'4'' | ||
| Second Level | Bedroom | 13'3'' x 9'7'' | ||
| Second Level | Bedroom | 10'2'' x 12'7'' | ||
| Main Level | Living Room | 20' x 14' | ||
| Main Level | Dining Room | 7'9'' x 11' | ||
| Main Level | Kitchen | 11'11'' x 11' | ||
| Main Level | Primary Bedroom | 12'6'' x 13'2'' | ||
| Main Level | 4pc Bathroom | 9' x 5'10'' | ||
| Main Level | Laundry Room | X |
https://www.realtor.ca/real-estate/28278876/4206-route-106-petitcodiac
Interested?
Contact us for more information
Catherine Taylor
Salesperson
13-567 Coverdale Rd
Riverview, New Brunswick E1B 3K7





















































