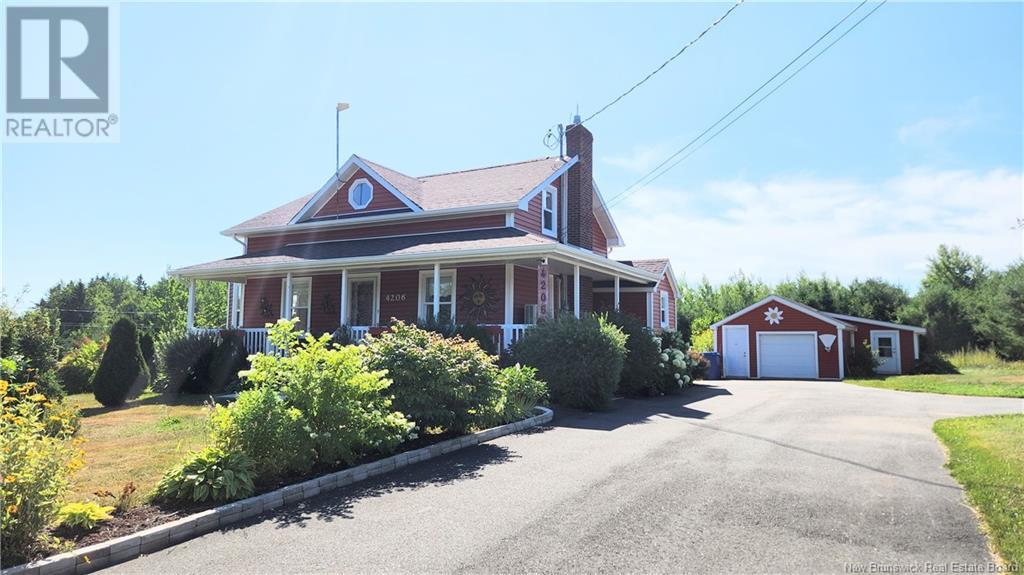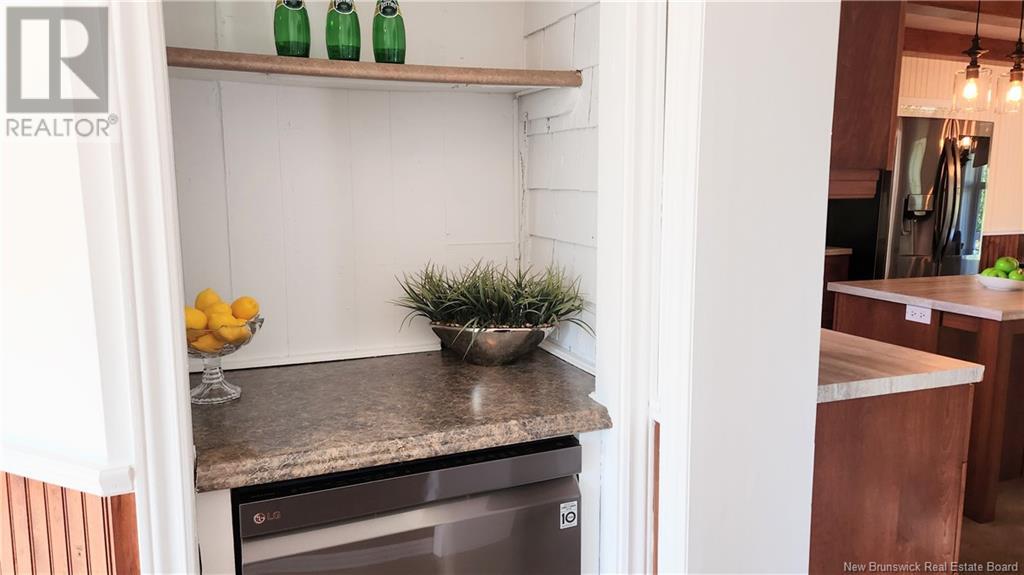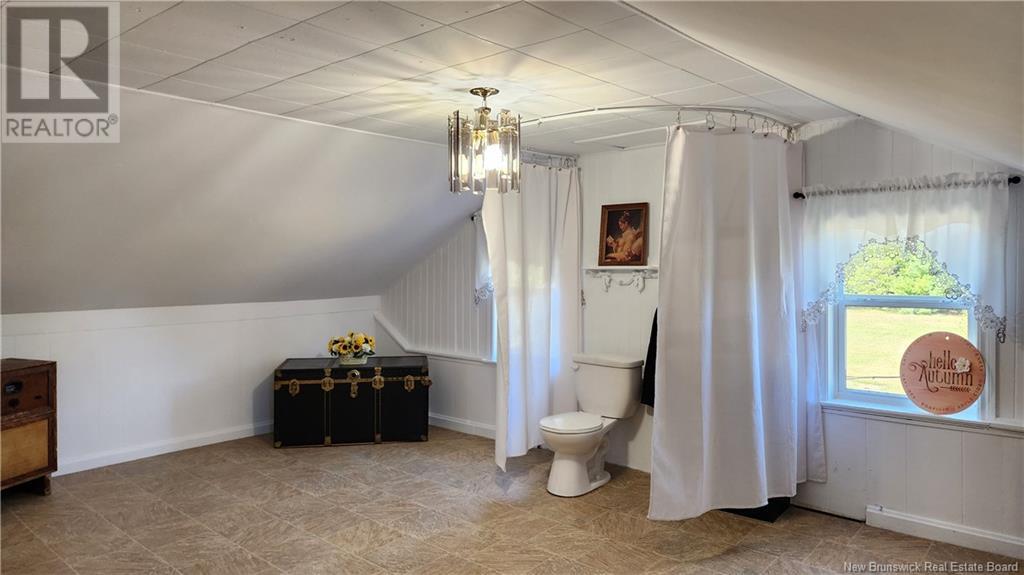4206 Des Fondateurs Boulevard Saint-Isidore, New Brunswick E8M 1G6
$274,900
This beautiful renovated century-old house is located in the quiet community of Saint-Isidore, only 45 short minutes from the city of Bathurst and 20 minutes from Tracadie. You will enjoy this large private and beautifully landscaped 1.3 acre lot, which features lots of fruit trees, paved driveway and a detached insulated garage. Feel the charm of this much-loved home from the time you enter the 4 season solarium and work your way into the amazing open concept kitchen and dining room. On the main floor you will also find a full bathroom including laundry, a large and bright primary bedroom and living room. The staircase is a must mention as it is a splendid part of the home's character. Upstairs you will find an open loft with a 2-piece bathroom and a bedroom. If you are looking for a move-in ready home with charm, quiet and private you wont want to miss viewing this home. Book your viewing today! (id:55272)
Property Details
| MLS® Number | NB103535 |
| Property Type | Single Family |
| EquipmentType | Propane Tank |
| Features | Balcony/deck/patio |
| RentalEquipmentType | Propane Tank |
Building
| BathroomTotal | 2 |
| BedroomsAboveGround | 2 |
| BedroomsTotal | 2 |
| ConstructedDate | 1922 |
| CoolingType | Heat Pump |
| ExteriorFinish | Vinyl |
| FlooringType | Laminate, Vinyl |
| FoundationType | Block, Concrete |
| HalfBathTotal | 1 |
| HeatingFuel | Electric |
| HeatingType | Heat Pump |
| SizeInterior | 1345 Sqft |
| TotalFinishedArea | 1856 Sqft |
| Type | House |
| UtilityWater | Well |
Parking
| Detached Garage |
Land
| AccessType | Year-round Access |
| Acreage | Yes |
| LandscapeFeatures | Landscaped |
| Sewer | Septic System |
| SizeIrregular | 1.3 |
| SizeTotal | 1.3 Ac |
| SizeTotalText | 1.3 Ac |
Rooms
| Level | Type | Length | Width | Dimensions |
|---|---|---|---|---|
| Second Level | Bedroom | 11'0'' x 13'9'' | ||
| Second Level | 2pc Bathroom | 3'3'' x 5'4'' | ||
| Second Level | Loft | 8'5'' x 15'2'' | ||
| Basement | Utility Room | 3'8'' x 3'5'' | ||
| Basement | Storage | 3'2'' x 6'0'' | ||
| Basement | Recreation Room | 10'9'' x 19'2'' | ||
| Main Level | Living Room | 15'2'' x 11'2'' | ||
| Main Level | Dining Room | 14'7'' x 7'3'' | ||
| Main Level | Kitchen | 11'5'' x 12'5'' | ||
| Main Level | 4pc Bathroom | 9'8'' x 7'6'' | ||
| Main Level | Bedroom | 13'3'' x 16'4'' | ||
| Main Level | Pantry | 9'9'' x 7'4'' | ||
| Main Level | Sunroom | 10'1'' x 11'3'' |
https://www.realtor.ca/real-estate/27261788/4206-des-fondateurs-boulevard-saint-isidore
Interested?
Contact us for more information
Tracy Jacques
Salesperson
875 St-Peter Ave
Bathurst, New Brunswick E2A 2Z1







































