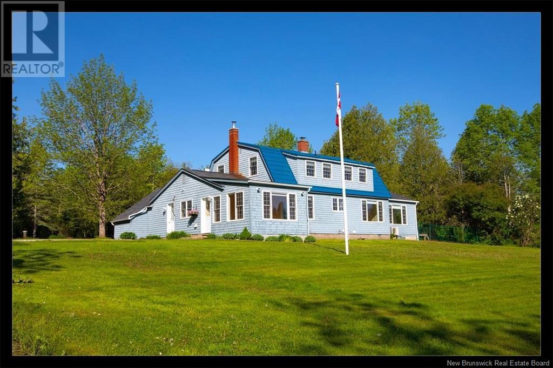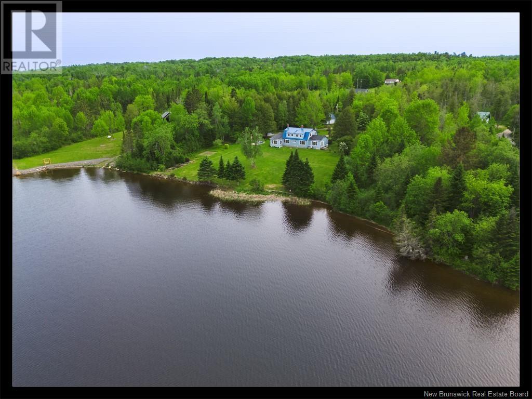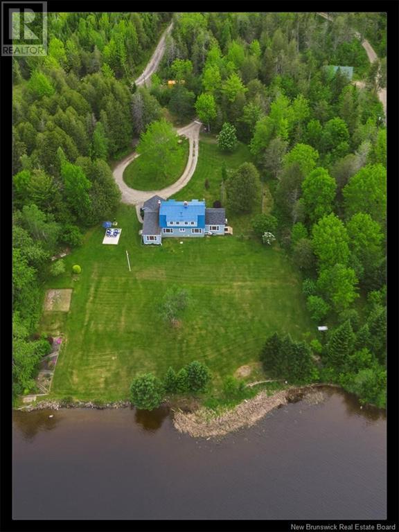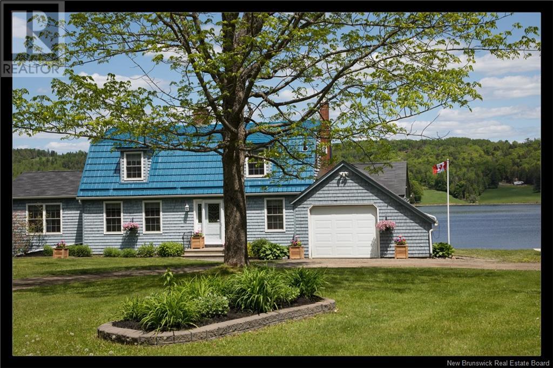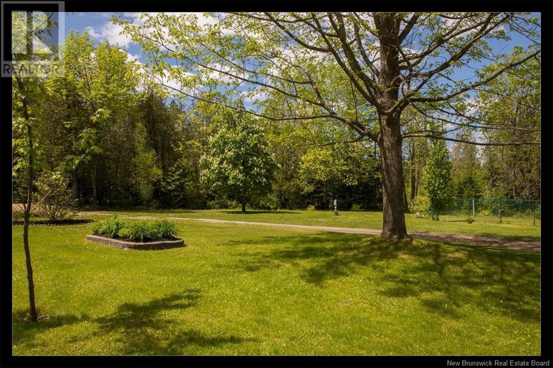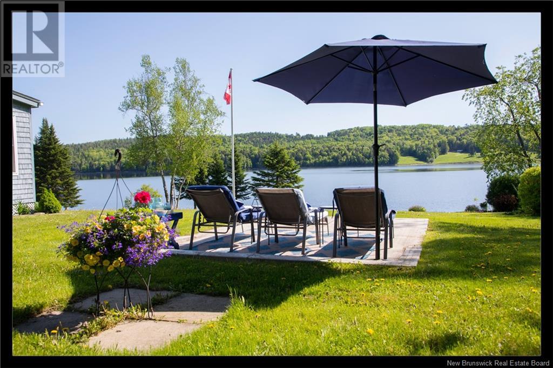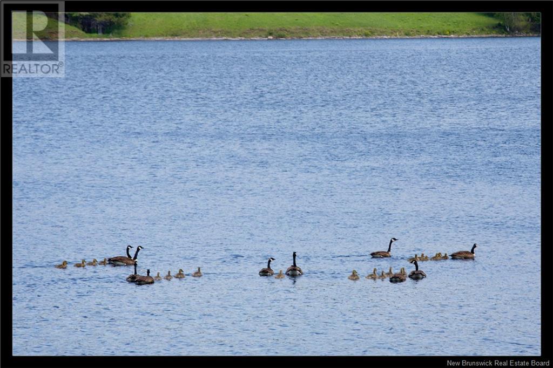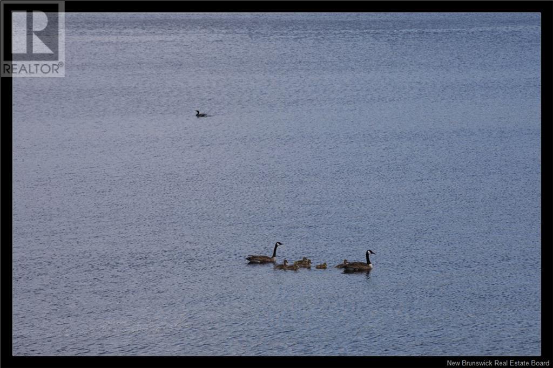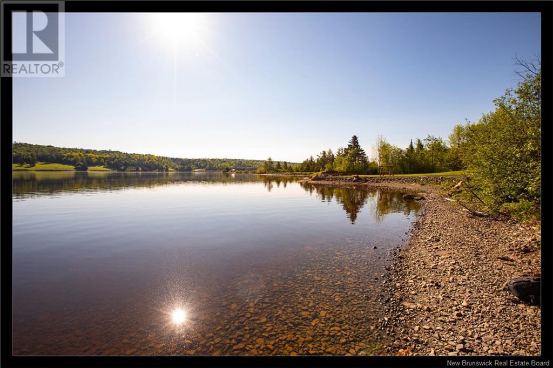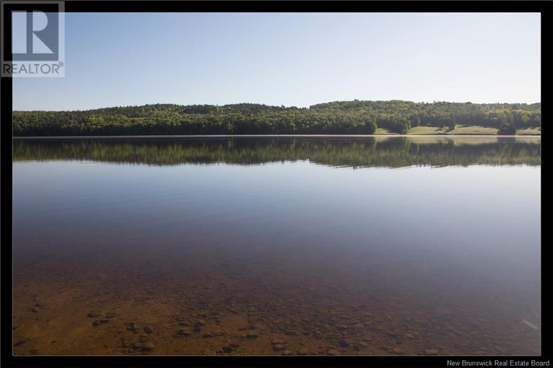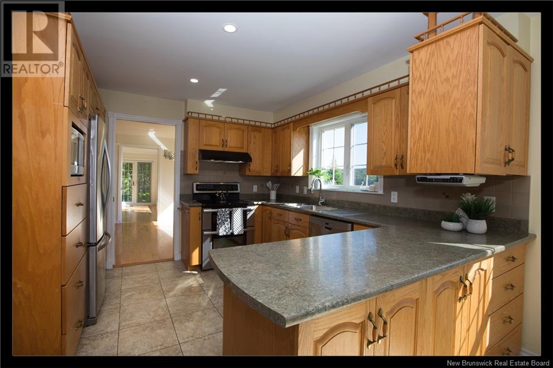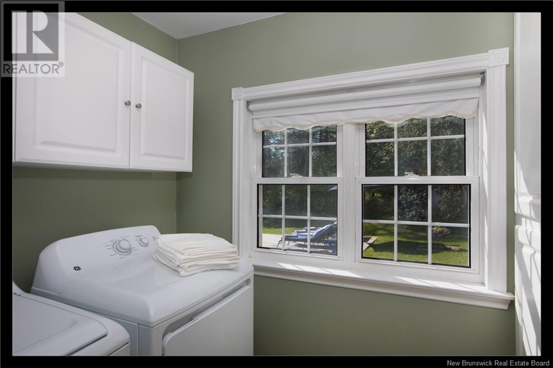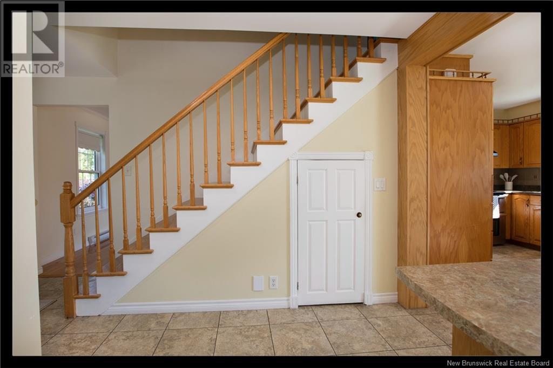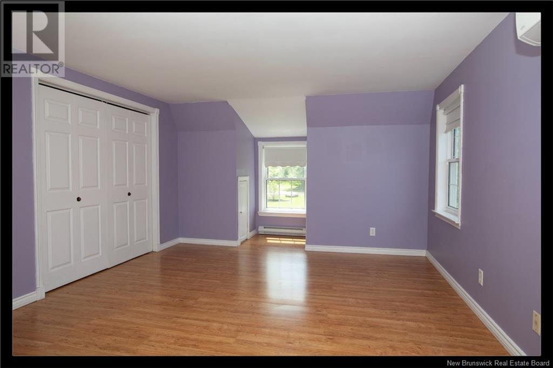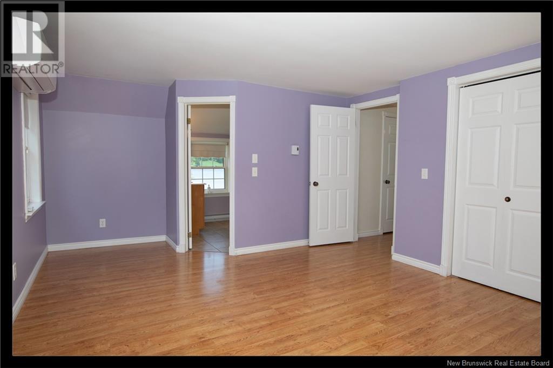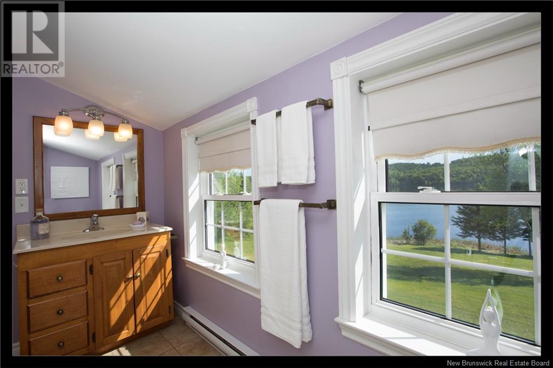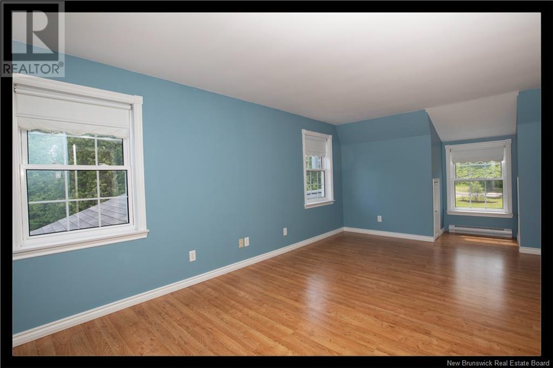42 Route 615 Jewetts Mills, New Brunswick E6L 1M2
$747,500
This ABSOLUTELY SPECTACULAR waterfront property situated on the Mactaquac Arm of the Saint John River, is where nature, just half an hour away from the city, thrives in every possible way. From loons, to ducks, Canada geese, eagles, herons and so many other birds, life on the water is abundant. Youll likely also see families of deer and the occasional young fox. If kayaking or canoeing is your thing, then simply walk to the end of the property and youll have oars in the water in seconds. If walking is a must in your life, then there are a multitude of places to enjoy fresh, clean air, and a gentle breeze. For sports enthusiasts, there is the Mactaquac Golf Course, the Mactaquac Provincial Park, and a phenomenal Pickle Ball association. For those who love to garden, this is a veritable oasis. Indeed, the grounds of this property are unique and command your attention the moment you drive round the circular driveway. The home itself features 2 (or potentially 3) bedrooms; 3 full bathrooms; (2 of them ensuites); an enormous kitchen with a breakfast nook youll never leave; and a dining, living and family room (all with views second to none). The barn has a workshop and garage. The shed houses all the garden requirements you need. The portable car port completes the picture. Oh, and your pooch will love the enclosed dog pen. Not only will this property take your breath away it will enable you to be at peace with your environment and be one with the world around you. (id:55272)
Property Details
| MLS® Number | NB120191 |
| Property Type | Single Family |
| EquipmentType | Water Heater |
| Features | Sloping |
| RentalEquipmentType | Water Heater |
| Structure | Barn, Workshop |
| WaterFrontType | Waterfront |
Building
| BathroomTotal | 3 |
| BedroomsAboveGround | 2 |
| BedroomsTotal | 2 |
| BasementType | Crawl Space |
| ConstructedDate | 1987 |
| CoolingType | Heat Pump |
| ExteriorFinish | Wood Shingles, Vinyl |
| FlooringType | Hardwood |
| FoundationType | Block, Concrete |
| HeatingFuel | Electric, Wood |
| HeatingType | Baseboard Heaters, Heat Pump, Stove |
| SizeInterior | 2178 Sqft |
| TotalFinishedArea | 2178 Sqft |
| Type | House |
| UtilityWater | Well |
Parking
| Garage |
Land
| AccessType | Year-round Access |
| Acreage | Yes |
| LandscapeFeatures | Landscaped |
| Sewer | Septic System |
| SizeIrregular | 1.07 |
| SizeTotal | 1.07 Ac |
| SizeTotalText | 1.07 Ac |
Rooms
| Level | Type | Length | Width | Dimensions |
|---|---|---|---|---|
| Second Level | Ensuite | 10'10'' x 7'7'' | ||
| Second Level | Bedroom | 11'0'' x 19'11'' | ||
| Second Level | Ensuite | 11'8'' x 7'7'' | ||
| Second Level | Primary Bedroom | 13'1'' x 17'11'' | ||
| Basement | Storage | 18'8'' x 15'7'' | ||
| Main Level | Laundry Room | 12'7'' x 8'1'' | ||
| Main Level | Office | 12'7'' x 15'6'' | ||
| Main Level | Family Room | 15'7'' x 18'8'' | ||
| Main Level | Living Room | 15'4'' x 13'10'' | ||
| Main Level | Dining Room | 11'7'' x 11'8'' | ||
| Main Level | Kitchen | 21'9'' x 19'1'' | ||
| Main Level | Foyer | 7'8'' x 10'8'' |
https://www.realtor.ca/real-estate/28446838/42-route-615-jewetts-mills
Interested?
Contact us for more information
Kate Mammen
Salesperson
461 St. Mary's Street
Fredericton, New Brunswick E3A 8H4



