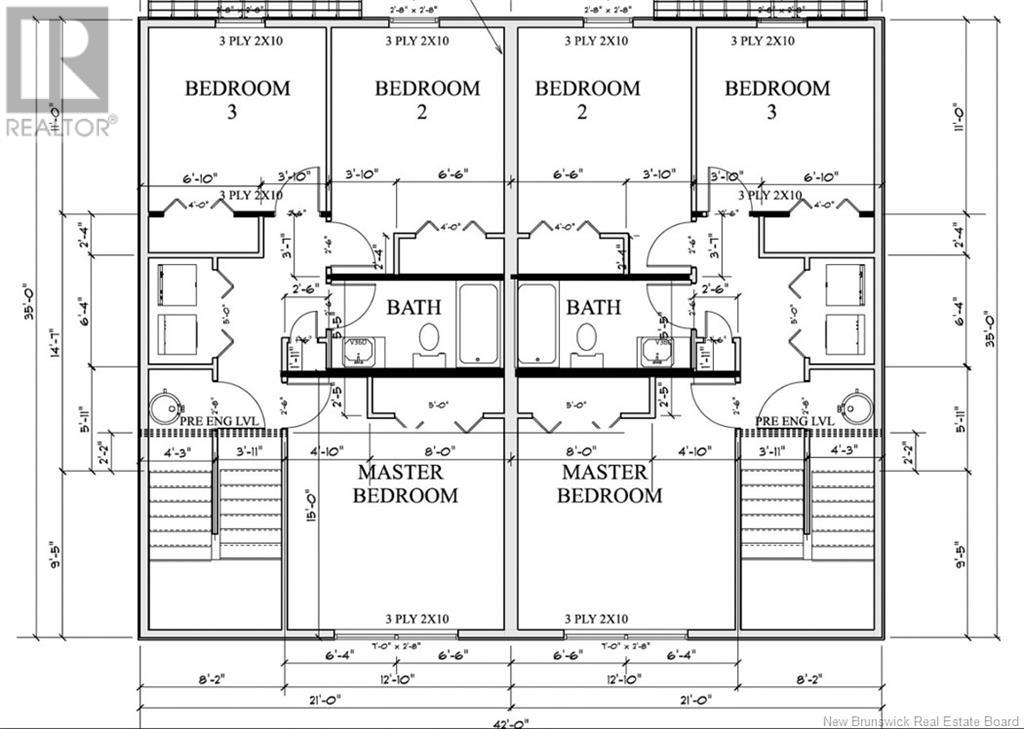42 Alosier Crescent Moncton, New Brunswick E1K 0A1
$329,900
NEW CONSTRUCTION TO BE COMPLETED BY AUGUST 2025!! Welcome to this beautifully crafted new construction home that perfectly blends style, comfort, and functionality. Featuring 3 spacious bedrooms, 1 full bathroom, and 1 convenient half bath, this home offers the ideal layout for families, professionals, or anyone looking to enjoy modern living. Kitchen appliances are included in the purchase price. A paved driveway, topsoil and seed to be included but will hold no warranty. *Floor plans are sample only, exterior finishes, colours and materials are subject to change. The LUX New Home warranty is included in the purchase price.* (id:55272)
Property Details
| MLS® Number | NB116634 |
| Property Type | Single Family |
| EquipmentType | None |
| RentalEquipmentType | None |
Building
| BathroomTotal | 2 |
| BedroomsBelowGround | 3 |
| BedroomsTotal | 3 |
| ArchitecturalStyle | Split Level Entry |
| ConstructedDate | 2025 |
| CoolingType | Heat Pump |
| ExteriorFinish | Vinyl |
| HalfBathTotal | 1 |
| HeatingFuel | Electric |
| HeatingType | Baseboard Heaters, Heat Pump |
| SizeInterior | 735 Sqft |
| TotalFinishedArea | 1470 Sqft |
| Type | House |
| UtilityWater | Municipal Water |
Land
| Acreage | No |
| Sewer | Municipal Sewage System |
| SizeIrregular | 347 |
| SizeTotal | 347 M2 |
| SizeTotalText | 347 M2 |
Rooms
| Level | Type | Length | Width | Dimensions |
|---|---|---|---|---|
| Basement | Bedroom | 10'8'' x 11' | ||
| Basement | Bedroom | 10'4'' x 12' | ||
| Basement | Primary Bedroom | 12'10'' x 12'6'' | ||
| Basement | 4pc Bathroom | X | ||
| Main Level | 2pc Bathroom | X | ||
| Main Level | Living Room | 22' x 13'6'' | ||
| Main Level | Dining Room | 11'8'' x 10'6'' | ||
| Main Level | Kitchen | 12'8'' x 10'6'' |
https://www.realtor.ca/real-estate/28208123/42-alosier-crescent-moncton
Interested?
Contact us for more information
Janick Cormier
Salesperson
37 Archibald Street
Moncton, New Brunswick E1C 5H8







