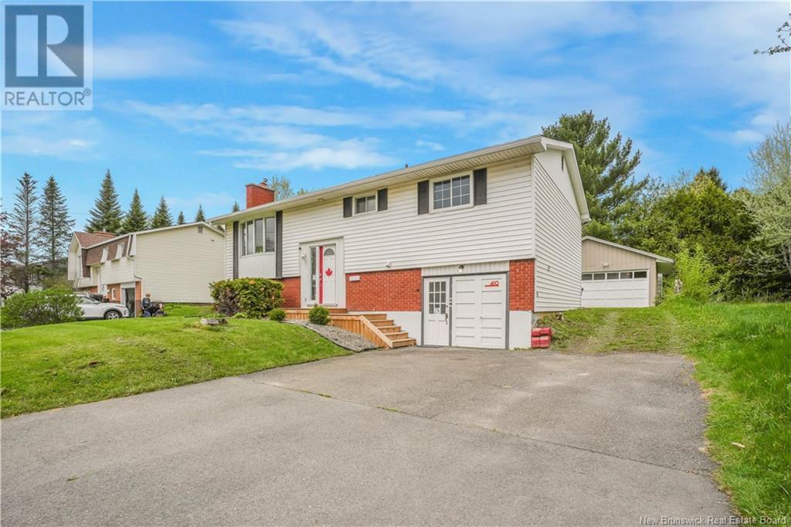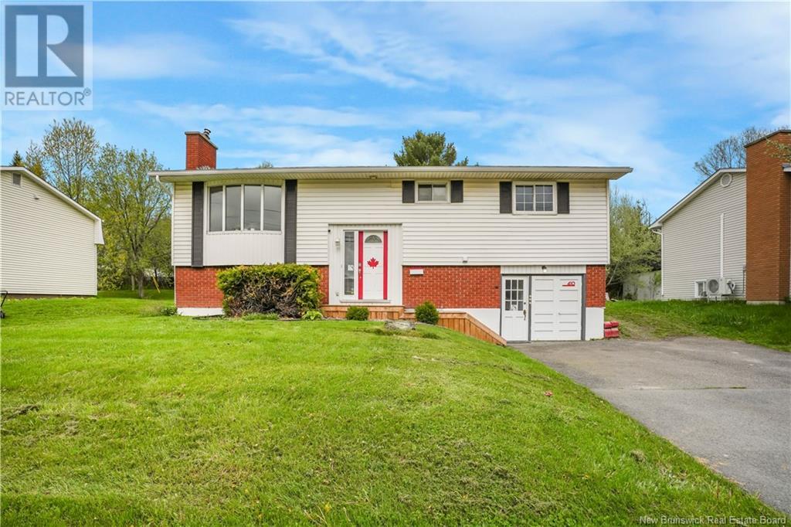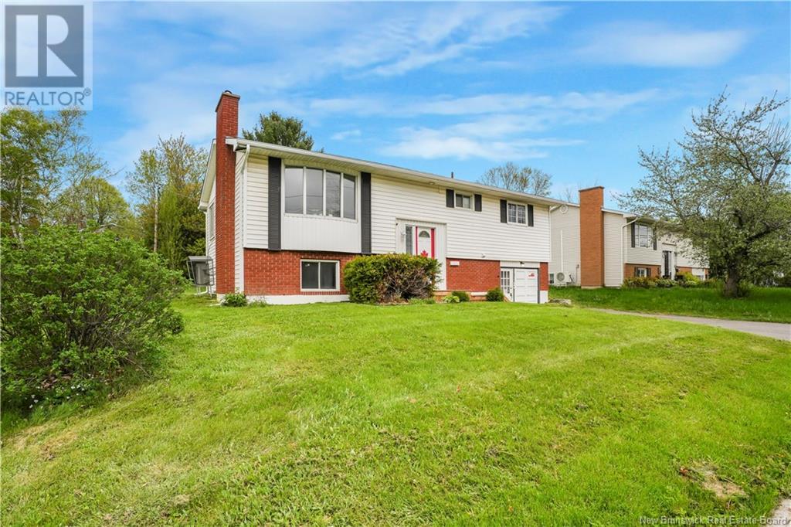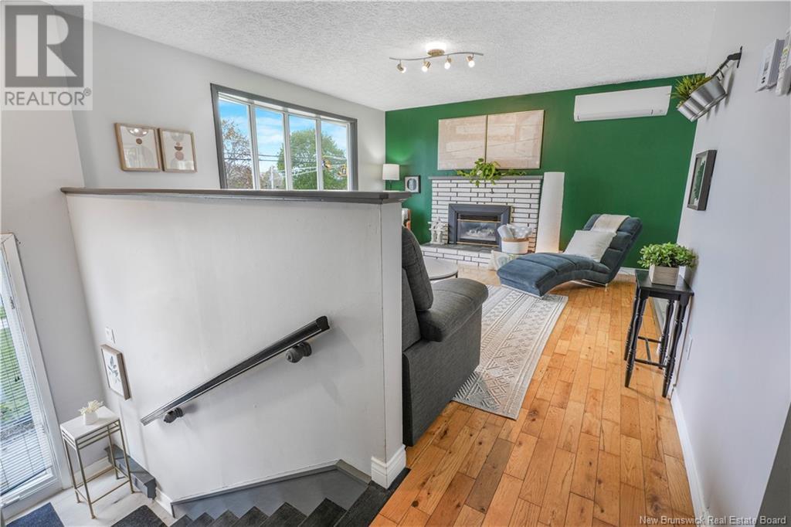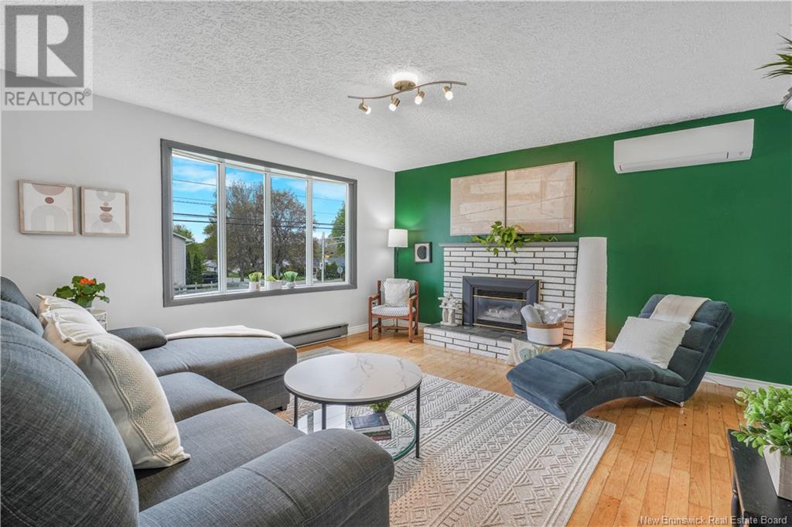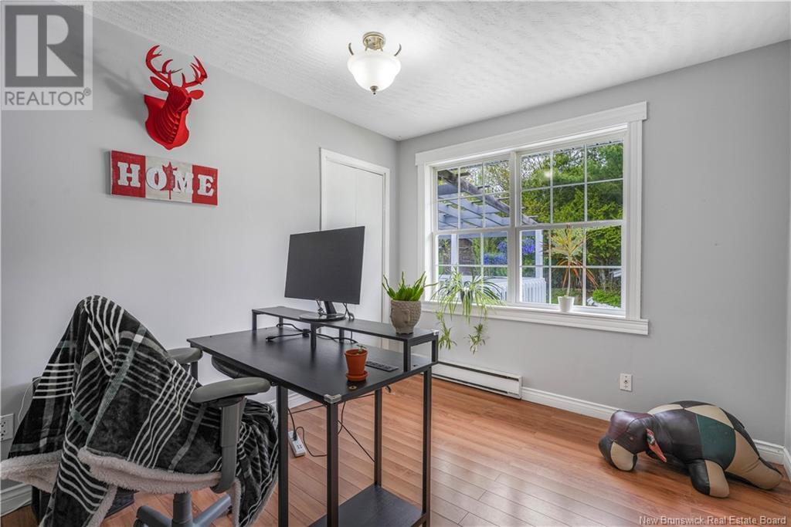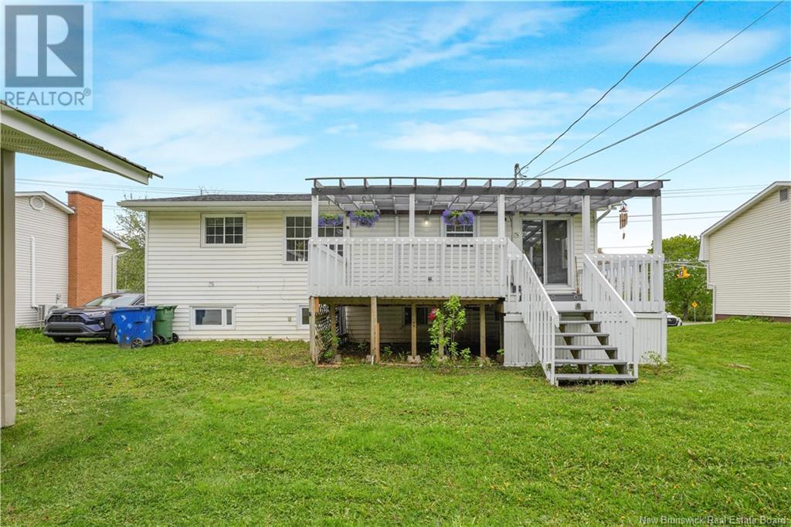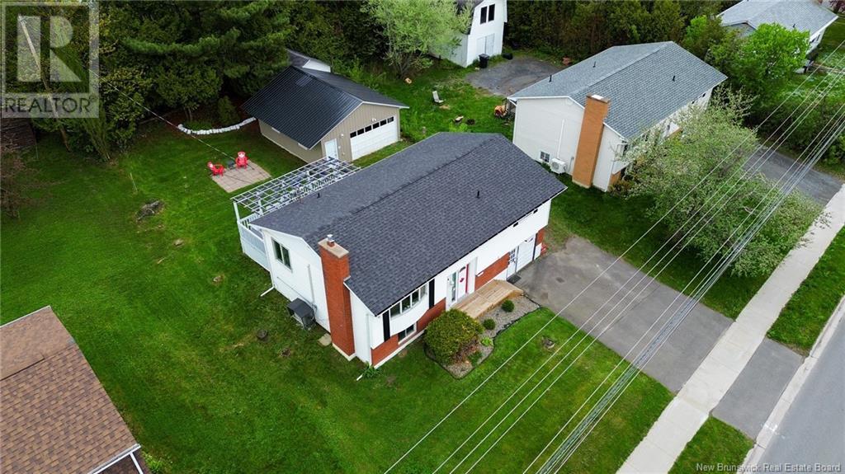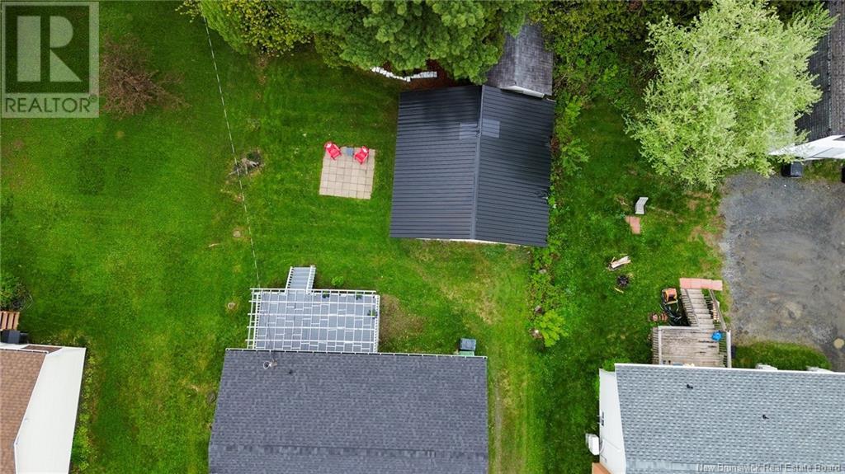410 Maple Street Fredericton, New Brunswick E3A 3R4
$449,900
Central Location | Income Potential | Outdoor Living This well-maintained 3-bedroom, 1 bathroom home offers amazing value in a central Northside location close to great schools, parks, shopping, and all amenities. Just minutes from the Westmorland Bridge to Downtown Fredericton and on the city transit route. The main floor features a bright, functional layout perfect for families or first-time home buyers. The kitchen has loads of cupboards and prep space, along with washer/dryer neatly tucked away on this level. From the dining area you'll walk through sliding patio doors leading to a beautiful two-tiered deck and backyard, ideal for entertaining, relaxing, or family fun. The lower level has a separate entrance and includes two self-contained basement apartments: a two-bedroom apartment, as well as a studio apartment, offering great mortgage helper potential or space for extended family. It also includes kitchen appliances, and a second washer/dry set for your tenants or guests. Whether you're looking to live in, rent out, or add to your investment portfolio, this property is an ideal choice. A detached garage provides even more flexibility, perfect for secure parking, a workshop, studio, a personal gym, or creative space of your choosing. Dont miss this opportunity to own a versatile home in a highly sought-after neighbourhood and great income potential. It won't last long! (id:55272)
Open House
This property has open houses!
1:00 pm
Ends at:3:00 pm
1:00 pm
Ends at:3:00 pm
Property Details
| MLS® Number | NB119107 |
| Property Type | Single Family |
| Features | Treed, Balcony/deck/patio |
| Structure | Shed |
Building
| BathroomTotal | 3 |
| BedroomsAboveGround | 3 |
| BedroomsBelowGround | 3 |
| BedroomsTotal | 6 |
| ArchitecturalStyle | Split Level Entry |
| CoolingType | Heat Pump |
| ExteriorFinish | Brick, Vinyl |
| FlooringType | Ceramic, Vinyl, Linoleum, Hardwood |
| FoundationType | Concrete |
| HeatingType | Baseboard Heaters, Heat Pump, See Remarks |
| SizeInterior | 1050 Sqft |
| TotalFinishedArea | 2100 Sqft |
| Type | House |
| UtilityWater | Municipal Water |
Parking
| Detached Garage | |
| Garage |
Land
| AccessType | Year-round Access |
| Acreage | No |
| LandscapeFeatures | Landscaped |
| Sewer | Municipal Sewage System |
| SizeIrregular | 975 |
| SizeTotal | 975 M2 |
| SizeTotalText | 975 M2 |
Rooms
| Level | Type | Length | Width | Dimensions |
|---|---|---|---|---|
| Basement | Kitchen | 6'3'' x 5'1'' | ||
| Basement | Bedroom | 10'5'' x 11'5'' | ||
| Basement | Bath (# Pieces 1-6) | 7'11'' x 4'10'' | ||
| Basement | Bedroom | 11'4'' x 13'10'' | ||
| Basement | Bedroom | 11'3'' x 9'3'' | ||
| Basement | Kitchen | 11'3'' x 13'10'' | ||
| Main Level | Bath (# Pieces 1-6) | 4'9'' x 7'1'' | ||
| Main Level | Bedroom | 10'9'' x 9'3'' | ||
| Main Level | Bedroom | 9'5'' x 9'11'' | ||
| Main Level | Primary Bedroom | 9'9'' x 13'4'' | ||
| Main Level | Dining Room | 6'7'' x 11'0'' | ||
| Main Level | Kitchen | 12'2'' x 11'0'' | ||
| Main Level | Living Room | 13'3'' x 14'7'' |
https://www.realtor.ca/real-estate/28355708/410-maple-street-fredericton
Interested?
Contact us for more information
Nathalie Leblanc
Salesperson
Fredericton, New Brunswick E3B 2M5
Jennifer Vanoord
Salesperson
Fredericton, New Brunswick E3B 2M5


