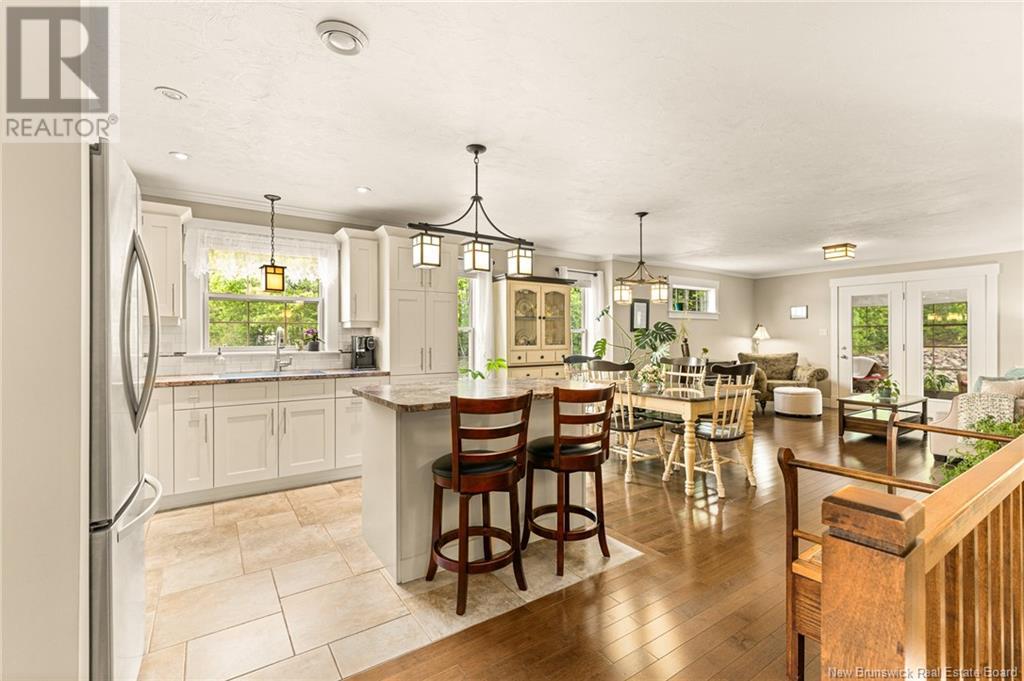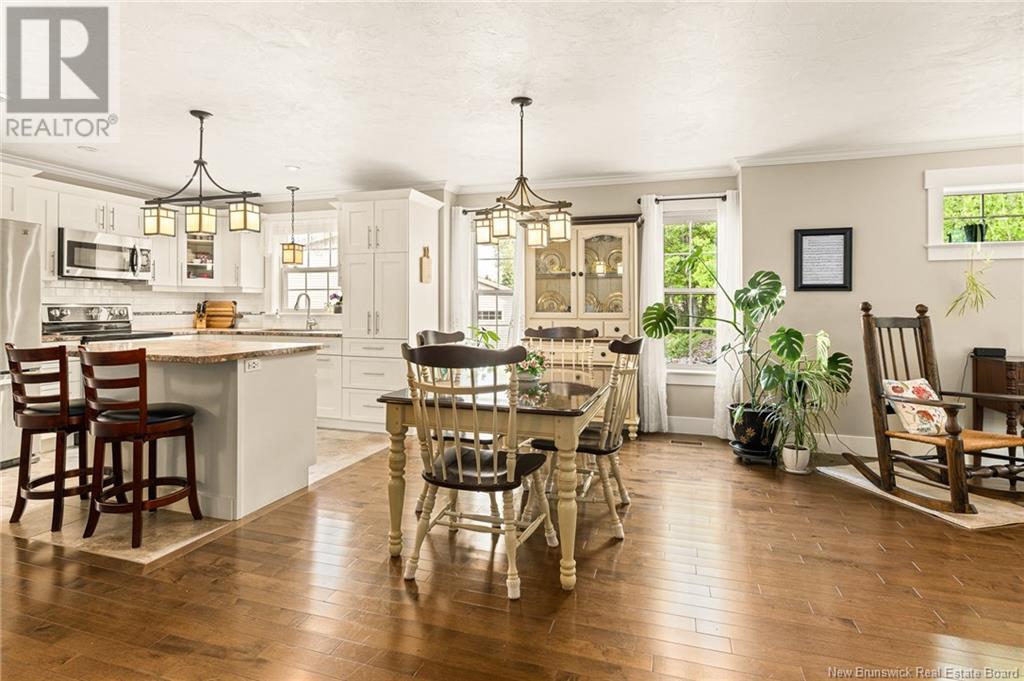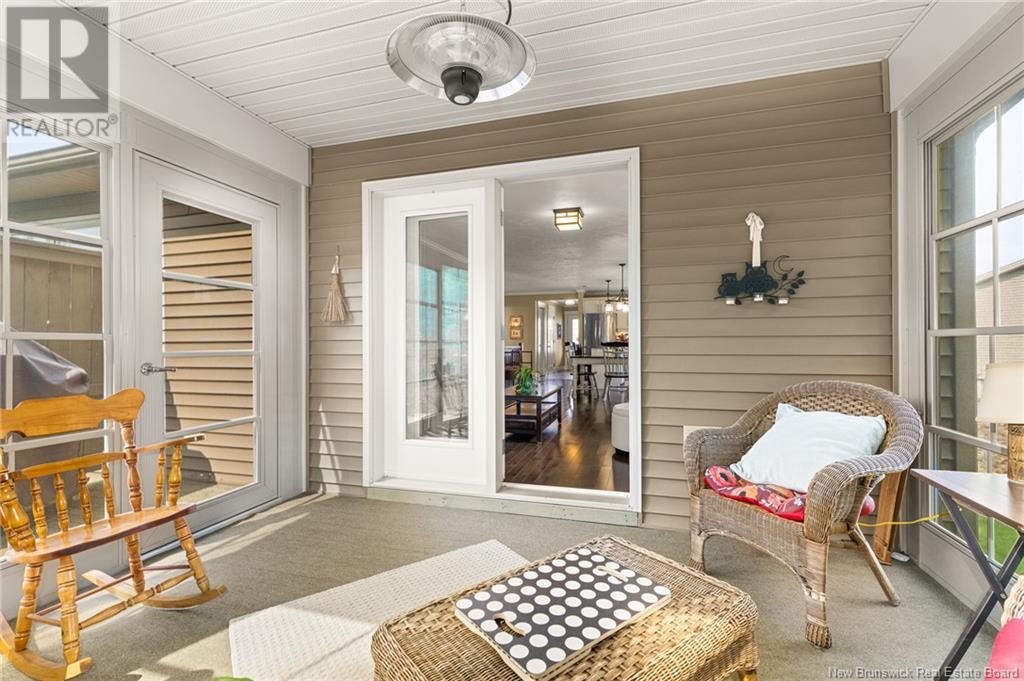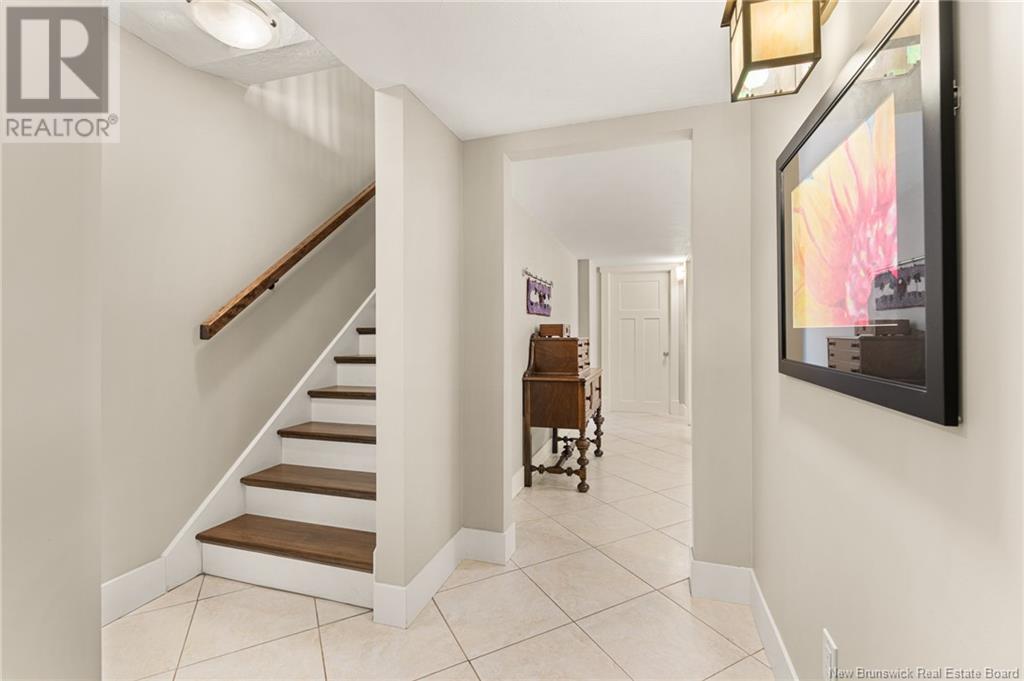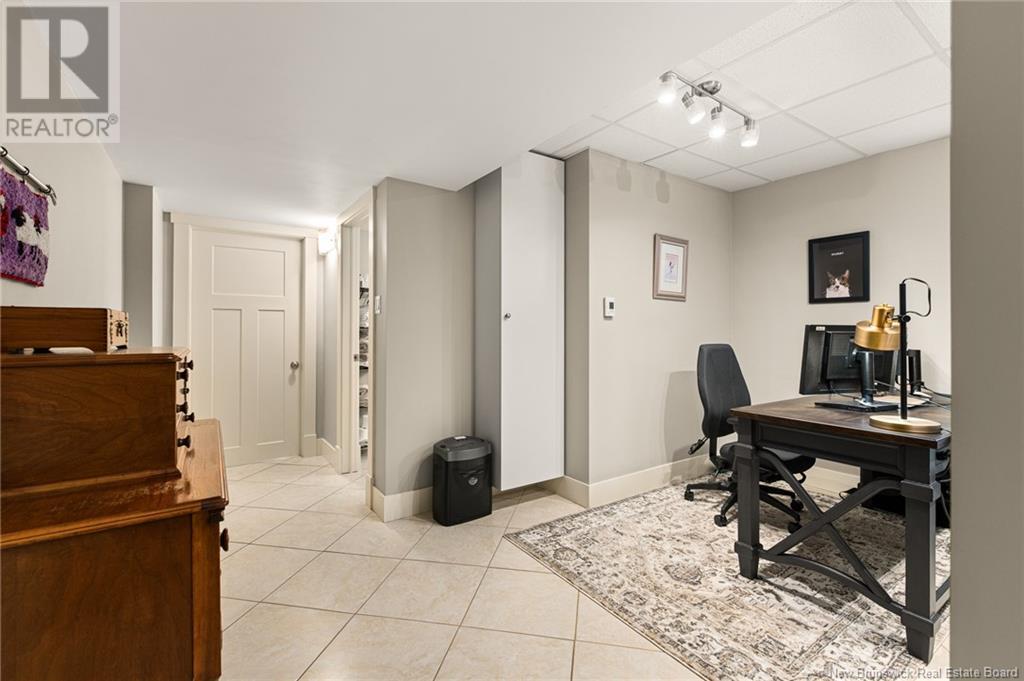41 Thornhill Crescent Moncton, New Brunswick E1A 6B1
$472,900
EMBRACE THE EASY LIVING tucked in the serene 3 SEASON ROOM with your morning coffee or retreat to it on weekends & enjoy the BBQ deck just outside! You will even enjoy the cool evenings; just turn on the heater! This beautiful EXECUTIVE SEMI-DETACHED is located off the Shediac Rd in the heart of Meadowlake Estates; & its appeal is the quiet living away from hustle & bustle yet close to walking trail; easy commute to amenities; & quick access to the highway. This meticulously maintained, downsizing home presents 2+1 bedrooms, 2.5 baths in well-designed open concept living w/ FINISHED LIVING DOWN! You will feel its warmth as you enter from the covered front deck. The front bdrm/den/office can be what you want. An open concept Kitchen, DR, LR, provides the daily living space w/ plenty of room for entertaining. The LR is spacious, highlighted by transom window & garden doors to that cozy 3 SEASON Rm. The functional kitchen provides stylish shaker cabinetry w/undercabinet lighting & backsplash; Island; & extra wide pantry cabinet. The primary bedroom showcases a lg ensuite 4 PC bath to W/I Closet; & a convenient half bath/Laundry rounds out the main fl. The open stairs lead to more comfortable living down with its lg FR, a 3rd bedroom; 3 PC bath; & fabulous office/craft area w/heated floor; plus 2 areas for storage. FULLY DUCTED HEATING w/ CENTRAL AIR; NEW FURNACE 23; NEW ROOF SHINGLES MAY 25; CROWN MOLDING; CENTRAL VAC. There is nothing not to love; a simpler lifestyle awaits. (id:55272)
Property Details
| MLS® Number | NB120062 |
| Property Type | Single Family |
| EquipmentType | None |
| Features | Balcony/deck/patio |
| RentalEquipmentType | None |
Building
| BathroomTotal | 3 |
| BedroomsAboveGround | 2 |
| BedroomsBelowGround | 1 |
| BedroomsTotal | 3 |
| ConstructedDate | 2012 |
| CoolingType | Central Air Conditioning, Heat Pump, Air Exchanger |
| ExteriorFinish | Stone, Vinyl |
| FlooringType | Ceramic, Laminate, Hardwood |
| FoundationType | Concrete |
| HalfBathTotal | 1 |
| HeatingFuel | Electric, Natural Gas |
| HeatingType | Baseboard Heaters, Forced Air, Heat Pump |
| SizeInterior | 1169 Sqft |
| TotalFinishedArea | 1737 Sqft |
| Type | House |
| UtilityWater | Municipal Water |
Parking
| Attached Garage | |
| Garage | |
| Inside Entry |
Land
| AccessType | Year-round Access |
| Acreage | No |
| LandscapeFeatures | Landscaped |
| Sewer | Municipal Sewage System |
| SizeIrregular | 664 |
| SizeTotal | 664 M2 |
| SizeTotalText | 664 M2 |
Rooms
| Level | Type | Length | Width | Dimensions |
|---|---|---|---|---|
| Basement | Utility Room | 13'8'' x 12'9'' | ||
| Basement | Storage | 9'0'' x 12'4'' | ||
| Basement | Office | 17'8'' x 13'3'' | ||
| Basement | 3pc Bathroom | 6'11'' x 8'8'' | ||
| Basement | Bedroom | 11'2'' x 13'3'' | ||
| Basement | Family Room | 19'6'' x 12'4'' | ||
| Main Level | Sunroom | 9'6'' x 11'11'' | ||
| Main Level | 2pc Bathroom | 5'0'' x 8'8'' | ||
| Main Level | Bedroom | 14'3'' x 9'7'' | ||
| Main Level | Bedroom | 13'5'' x 12'8'' | ||
| Main Level | Kitchen | 10'3'' x 14'1'' | ||
| Main Level | Dining Room | 8'11'' x 14'11'' | ||
| Main Level | Living Room | 13'0'' x 14'0'' |
https://www.realtor.ca/real-estate/28419504/41-thornhill-crescent-moncton
Interested?
Contact us for more information
Sally Forster
Salesperson
123 Halifax St Suite 600
Moncton, New Brunswick E1C 9R6









