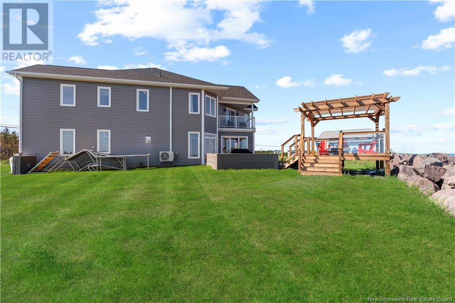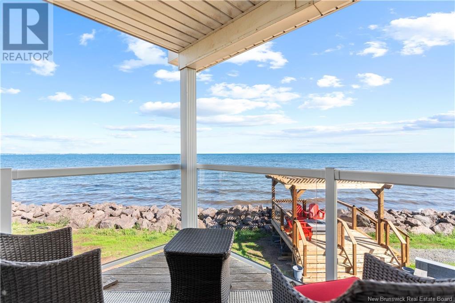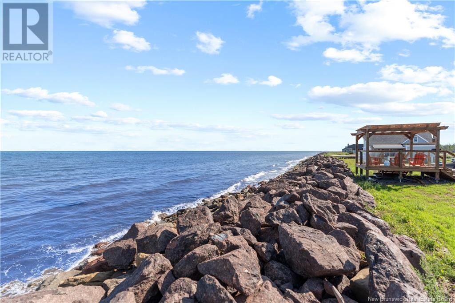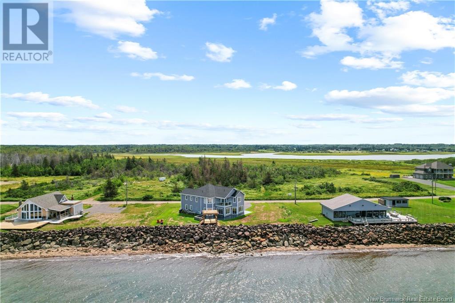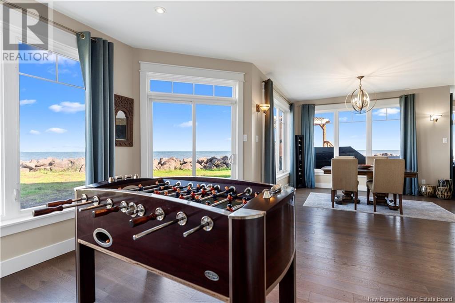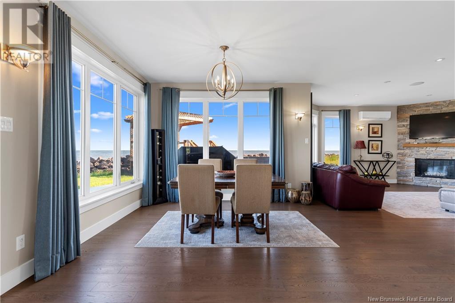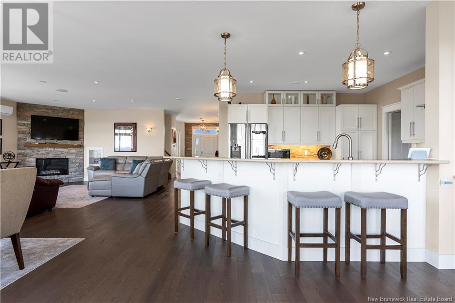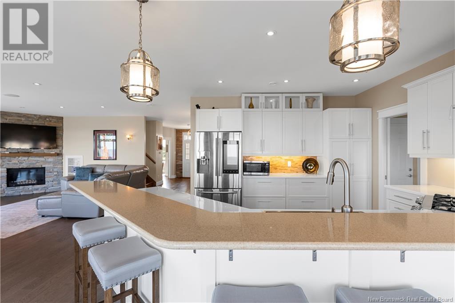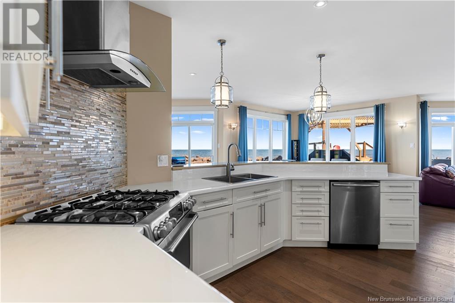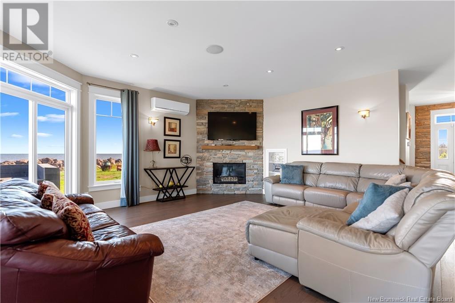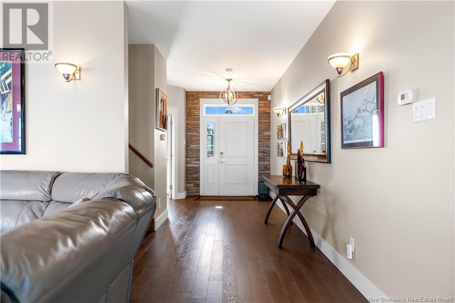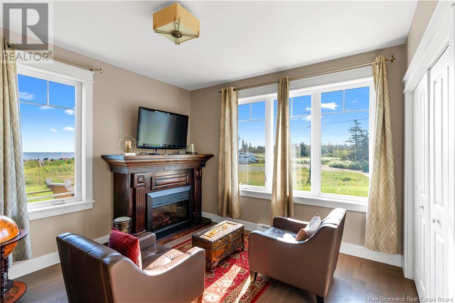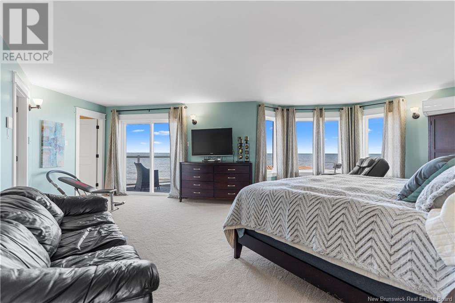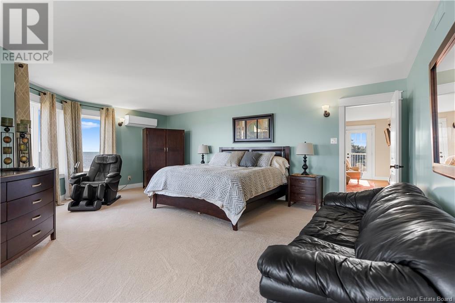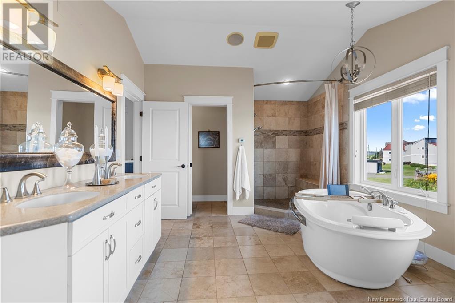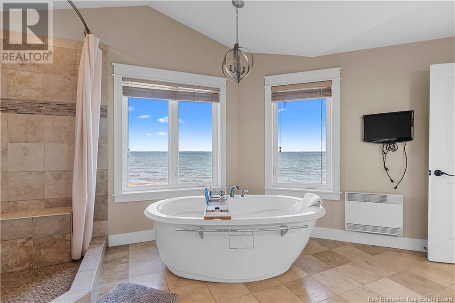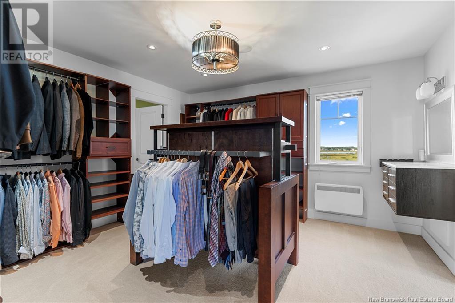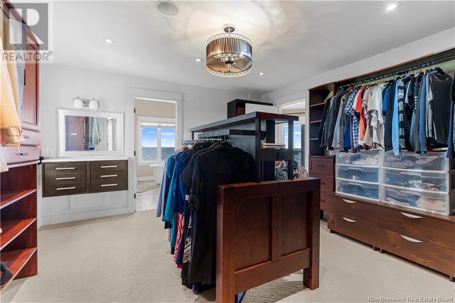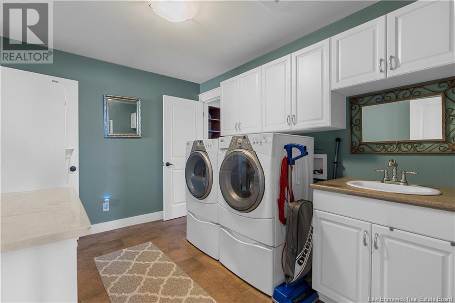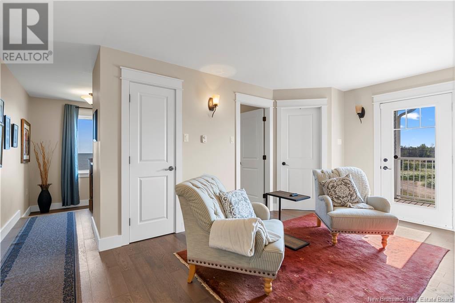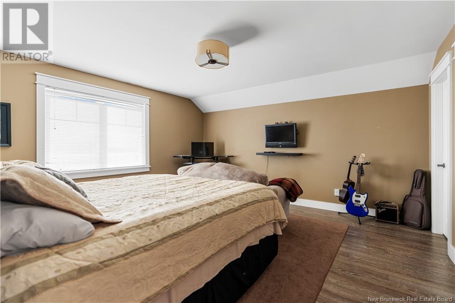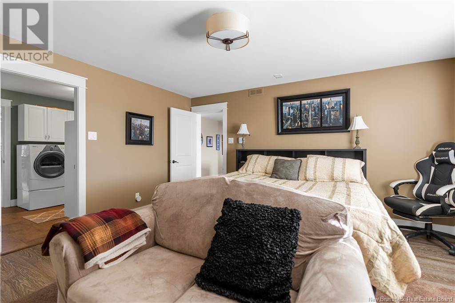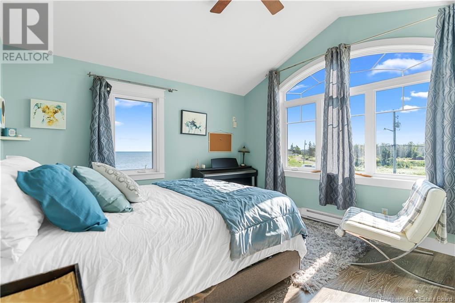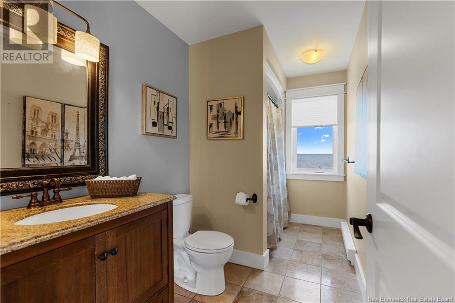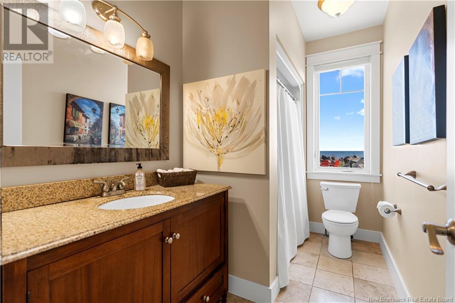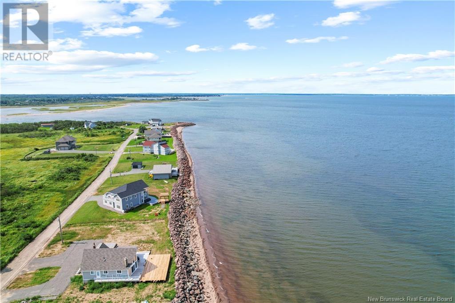41 P'tit Barachois Grand-Barachois, New Brunswick E4P 7Y2
$1,300,000
Wake up to the waves, unwind to the sunsets, this is coastal living at its finest. Nestled on a quiet private street in one of the area's most sought-after coastal enclaves, this exceptional waterfront home offers a rare blend of seclusion, sophistication, and natural beauty. With direct private access to a sandy beach and breathtaking, panoramic views of the Northumberland Strait, its the perfect escape for those who crave peace without compromise. Thoughtfully positioned to maximize natural light and ocean vistas, the home features expansive windows and glass doors that blur the line between indoors and out. The open-concept design offers bright, airy living spaces that flow effortlessly. Step outside to enjoy your morning coffee on the sun-kissed oceanfront decks, or host unforgettable gatherings in the newly built, water-facing gazebo, anchored on Post Tech supports for durability and style. Every element of this property is designed to connect you with the surrounding landscape. Crafted with premium finishes and attention to detail throughout, the home also features significant updates, including a new roof (June 2023) and a reinforced breakwater, now doubled in depth to provide long-term shoreline protection and peace of mind. This is more than just a home, its a rare lifestyle opportunity. A chance to own a turnkey waterfront retreat on an exclusive street, where private beach walks, coastal serenity, and uninterrupted ocean views are part of everyday life. (id:55272)
Property Details
| MLS® Number | NB119608 |
| Property Type | Single Family |
| Features | Balcony/deck/patio |
| WaterFrontType | Waterfront On Ocean |
Building
| BathroomTotal | 4 |
| BedroomsAboveGround | 4 |
| BedroomsTotal | 4 |
| ArchitecturalStyle | 2 Level |
| ConstructedDate | 2010 |
| CoolingType | Heat Pump |
| ExteriorFinish | Vinyl |
| FlooringType | Carpeted, Porcelain Tile, Hardwood |
| FoundationType | Concrete, Concrete Slab |
| HalfBathTotal | 1 |
| HeatingFuel | Electric |
| HeatingType | Baseboard Heaters, Heat Pump, Radiant Heat |
| SizeInterior | 3268 Sqft |
| TotalFinishedArea | 3268 Sqft |
| Type | House |
| UtilityWater | Drilled Well, Well |
Parking
| Garage |
Land
| AccessType | Year-round Access, Water Access |
| Acreage | No |
| Sewer | Septic System |
| SizeIrregular | 2300 |
| SizeTotal | 2300 M2 |
| SizeTotalText | 2300 M2 |
Rooms
| Level | Type | Length | Width | Dimensions |
|---|---|---|---|---|
| Second Level | 4pc Bathroom | 10'4'' x 5'7'' | ||
| Second Level | Laundry Room | 7'5'' x 8'10'' | ||
| Second Level | Bedroom | 21'0'' x 14'10'' | ||
| Second Level | Bedroom | 11'8'' x 12'11'' | ||
| Second Level | Other | 13'2'' x 11'4'' | ||
| Second Level | Primary Bedroom | 21'5'' x 17'11'' | ||
| Second Level | Other | 11'8'' x 13'9'' | ||
| Main Level | Bedroom | 12'1'' x 12'1'' | ||
| Main Level | Sitting Room | 13'0'' x 11'0'' | ||
| Main Level | 2pc Bathroom | 7'8'' x 3'0'' | ||
| Main Level | 4pc Bathroom | 11'0'' x 6'0'' | ||
| Main Level | Living Room | 20'4'' x 22'2'' | ||
| Main Level | Kitchen | 13'5'' x 12'2'' | ||
| Main Level | Dining Room | 11'6'' x 12'0'' |
https://www.realtor.ca/real-estate/28413330/41-ptit-barachois-grand-barachois
Interested?
Contact us for more information
Keven Charland
Salesperson
37 Archibald Street
Moncton, New Brunswick E1C 5H8



