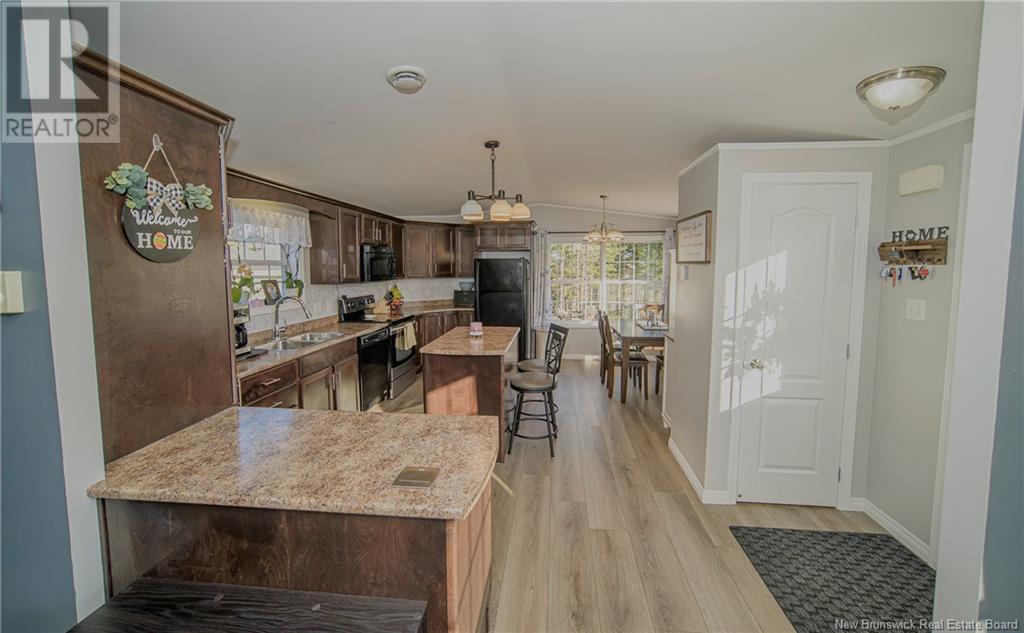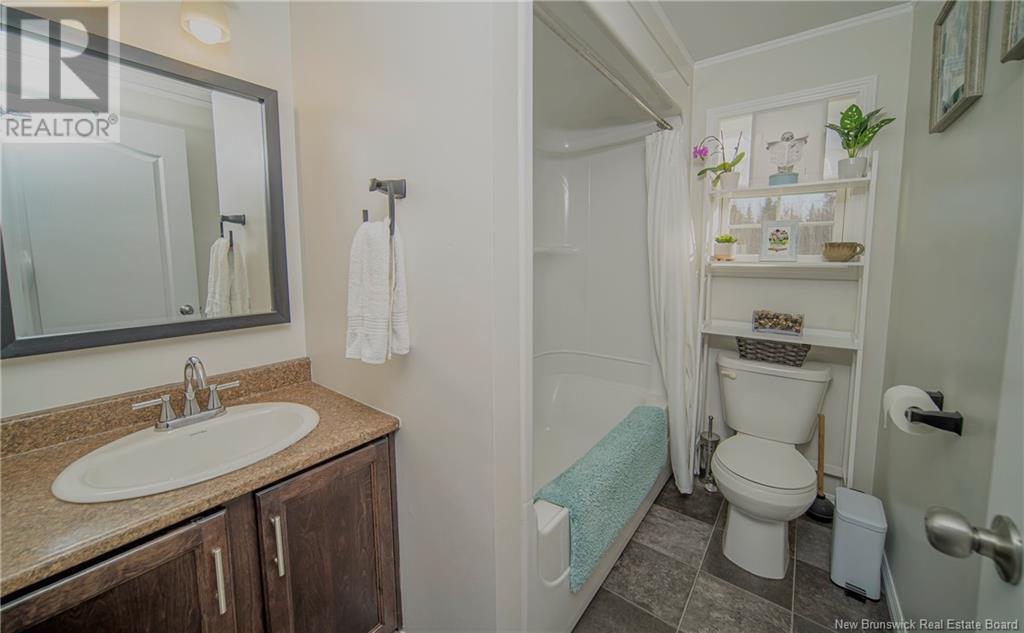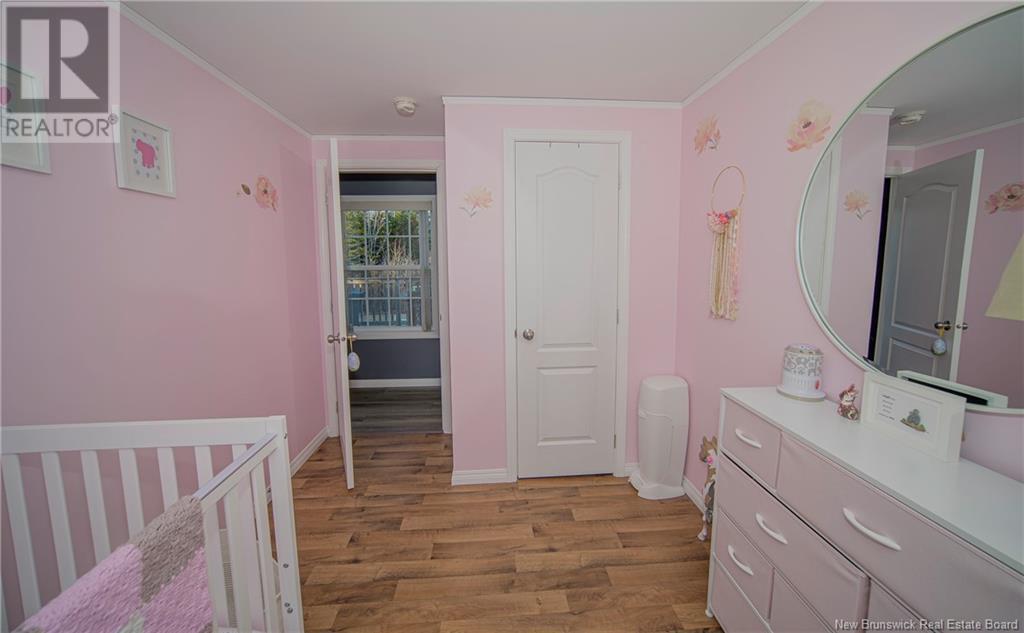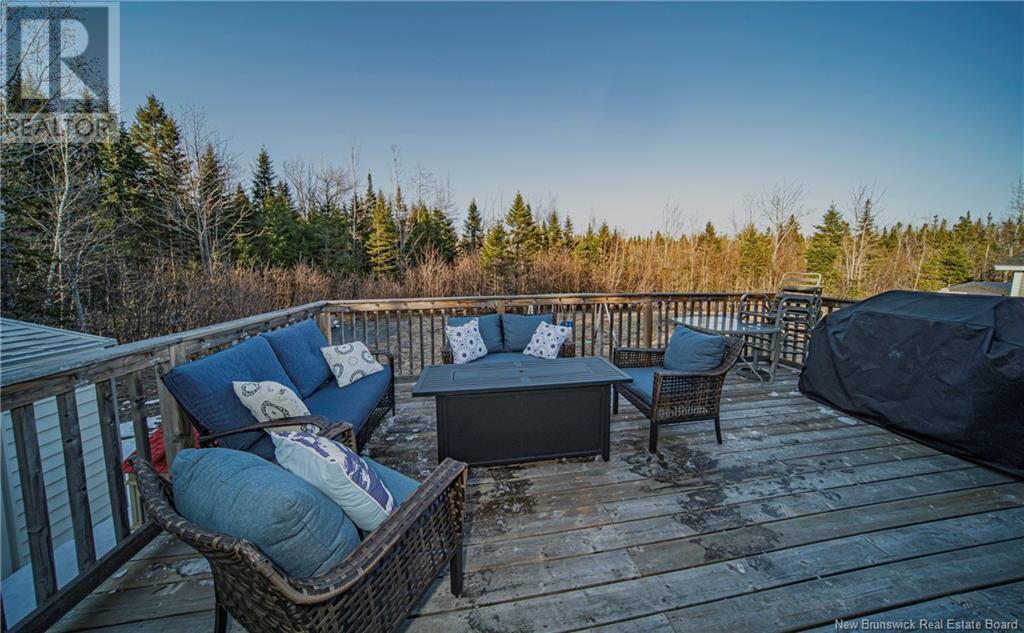41 Martha Street Rusagonis, New Brunswick E3B 0T9
$334,900
WELCOME TO 41 MARTHA STREET! This beautiful Maple Leaf Home is nestled on a well-treed lot with a larger (24x24) detached garage. Enter to sought after open concept w/vaulted ceiling, and large windows providing plentiful sunlight throughout. Kitchen with rich hue cabinetry, centre island, the dining area and spacious living room accommodating to larger furniture. New flooring in main area and hallway. Down to Primary Bedroom with your own shower ensuite, two other good size bedrooms, 2nd full bath and laundry facilities. Enjoy the luxurious air conditioning in summer and efficient heat in winter with wall mounted heat pump. All appliances remain and window coverings (except children's bedrooms). Patio doors lead to oversized deck, great for entertaining and those family barbecues and private backyard! Higher end exterior trim and gable door surround making it very homey and inviting! Prime location just minutes to both Fredericton and Oromocto! (id:55272)
Property Details
| MLS® Number | NB115572 |
| Property Type | Single Family |
| EquipmentType | None |
| Features | Treed, Balcony/deck/patio |
| RentalEquipmentType | None |
| Structure | Shed |
Building
| BathroomTotal | 2 |
| BedroomsAboveGround | 3 |
| BedroomsTotal | 3 |
| ArchitecturalStyle | Mini |
| ConstructedDate | 2014 |
| CoolingType | Air Conditioned, Heat Pump, Air Exchanger |
| ExteriorFinish | Vinyl |
| FlooringType | Vinyl |
| HeatingType | Baseboard Heaters, Heat Pump |
| SizeInterior | 1184 Sqft |
| TotalFinishedArea | 1184 Sqft |
| Type | House |
| UtilityWater | Well |
Parking
| Detached Garage | |
| Garage | |
| Garage |
Land
| AccessType | Year-round Access |
| Acreage | Yes |
| LandscapeFeatures | Landscaped |
| Sewer | Septic System |
| SizeIrregular | 4405 |
| SizeTotal | 4405 M2 |
| SizeTotalText | 4405 M2 |
Rooms
| Level | Type | Length | Width | Dimensions |
|---|---|---|---|---|
| Main Level | Bath (# Pieces 1-6) | 8' x 5'8'' | ||
| Main Level | Ensuite | 8' x 5'7'' | ||
| Main Level | Bedroom | 8' x 11' | ||
| Main Level | Bedroom | 8' x 11' | ||
| Main Level | Primary Bedroom | 12' x 12'2'' | ||
| Main Level | Living Room | 14'7'' x 14' | ||
| Main Level | Kitchen/dining Room | 14'9'' x 17' |
https://www.realtor.ca/real-estate/28120473/41-martha-street-rusagonis
Interested?
Contact us for more information
Deanie Adams
Salesperson
283 St. Mary's Street
Fredericton, New Brunswick E3A 2S5








































