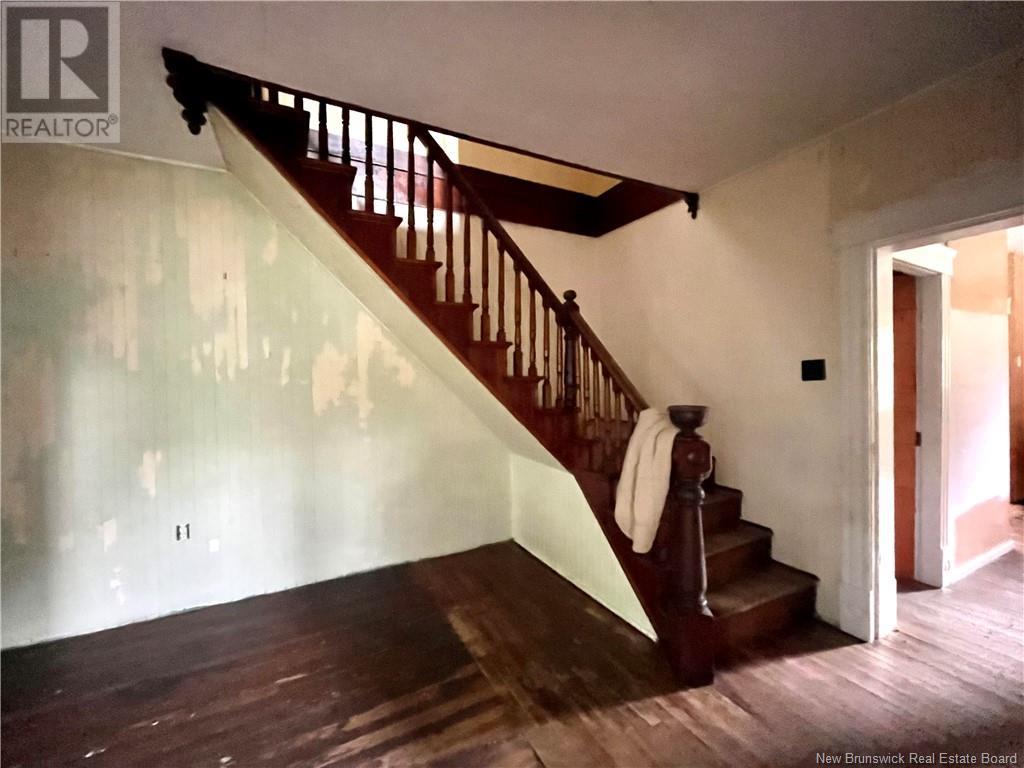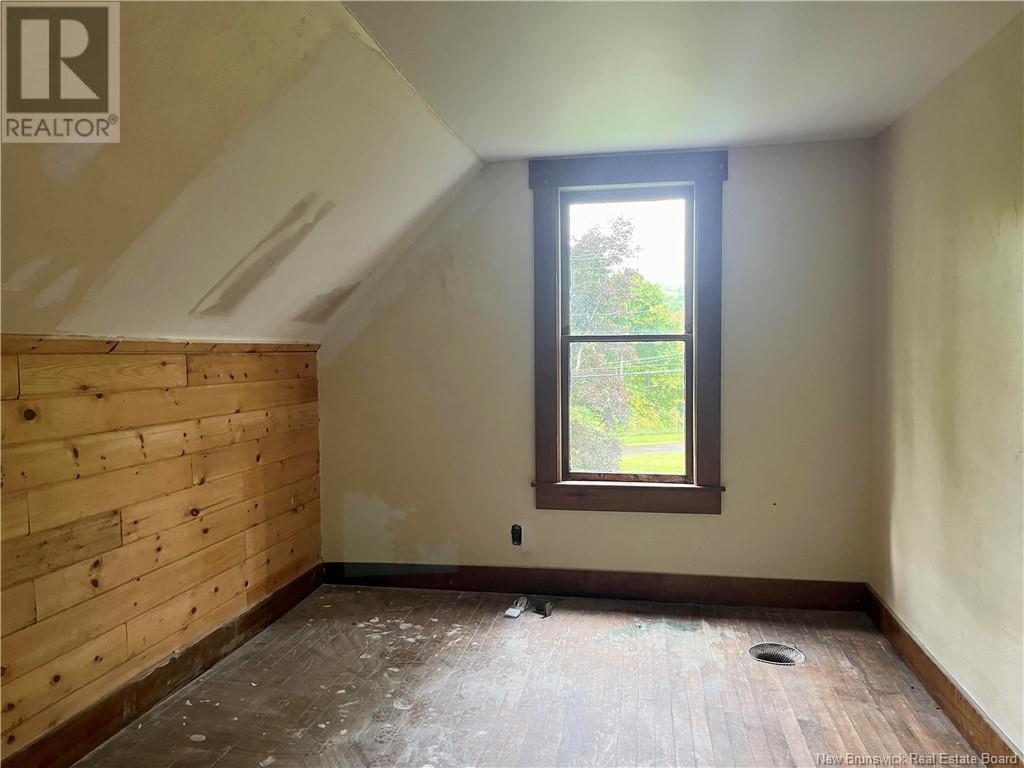41 Irishtown Road Stanley, New Brunswick E6B 1B3
$114,900
Embrace the history and charm of this farmhouse style home and make it your own! The perfect project for a handy person or anyone looking to add their personal touch! Nestled on 1.27 acres in the quaint village of Stanley just 30 minutes from Fredericton, this property boasts 4 bedrooms and 1 bathroom, with original hardwood floors waiting to be restored to their former glory. The main floor offers a nice layout and ample space to create a functional and inviting atmosphere, with a cozy wood stove that has previously heated the whole house. The historic wooden staircase leads to the second floor, where the bedrooms await, each brimming with potential. With a little bit of love you could also enjoy outdoor living from the large front porch that could easily be screened-in. In addition there is also a large, 2-storey barn that adds to the propertys appeal, offering endless possibilities for storage, hobbies, or even a workshop. For those dreaming of an off-grid lifestyle, this property also features a gravity-fed spring that is constantly running and providing the house with plenty of water, plus enough land for a large garden or greenhouse. With a little TLC, this home has the potential to become a serene, self-sustaining haven. (id:55272)
Property Details
| MLS® Number | NB105996 |
| Property Type | Single Family |
| EquipmentType | None |
| Features | Level Lot, Balcony/deck/patio |
| RentalEquipmentType | None |
Building
| BathroomTotal | 1 |
| BedroomsAboveGround | 4 |
| BedroomsTotal | 4 |
| ArchitecturalStyle | 2 Level |
| ConstructedDate | 1927 |
| ExteriorFinish | Vinyl, Wood |
| FlooringType | Wood |
| FoundationType | Block, Concrete |
| HeatingFuel | Electric, Wood |
| HeatingType | Baseboard Heaters, See Remarks, Stove |
| SizeInterior | 1000 Sqft |
| TotalFinishedArea | 1000 Sqft |
| Type | House |
| UtilityWater | Spring |
Land
| AccessType | Year-round Access |
| Acreage | Yes |
| LandscapeFeatures | Landscaped |
| Sewer | Municipal Sewage System |
| SizeIrregular | 5154 |
| SizeTotal | 5154 M2 |
| SizeTotalText | 5154 M2 |
Rooms
| Level | Type | Length | Width | Dimensions |
|---|---|---|---|---|
| Second Level | Bedroom | 12'0'' x 7'0'' | ||
| Second Level | Bedroom | 12'0'' x 8'0'' | ||
| Second Level | Bedroom | 10'0'' x 12'0'' | ||
| Second Level | Bedroom | 8'0'' x 17'0'' | ||
| Main Level | Bath (# Pieces 1-6) | 5'0'' x 7'0'' | ||
| Main Level | Bath (# Pieces 1-6) | 6'0'' x 3'0'' | ||
| Main Level | Office | 10'0'' x 15'0'' | ||
| Main Level | Kitchen | 9'2'' x 17'0'' | ||
| Main Level | Living Room | 10'0'' x 14'0'' |
https://www.realtor.ca/real-estate/27417847/41-irishtown-road-stanley
Interested?
Contact us for more information
Karlie Pond
Salesperson
Fredericton, New Brunswick E3B 2M5














































