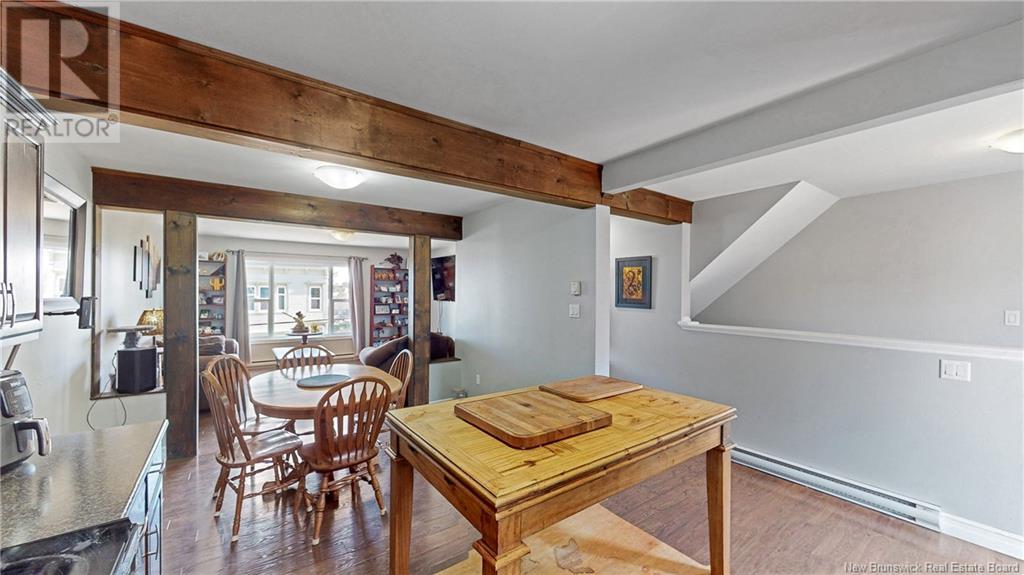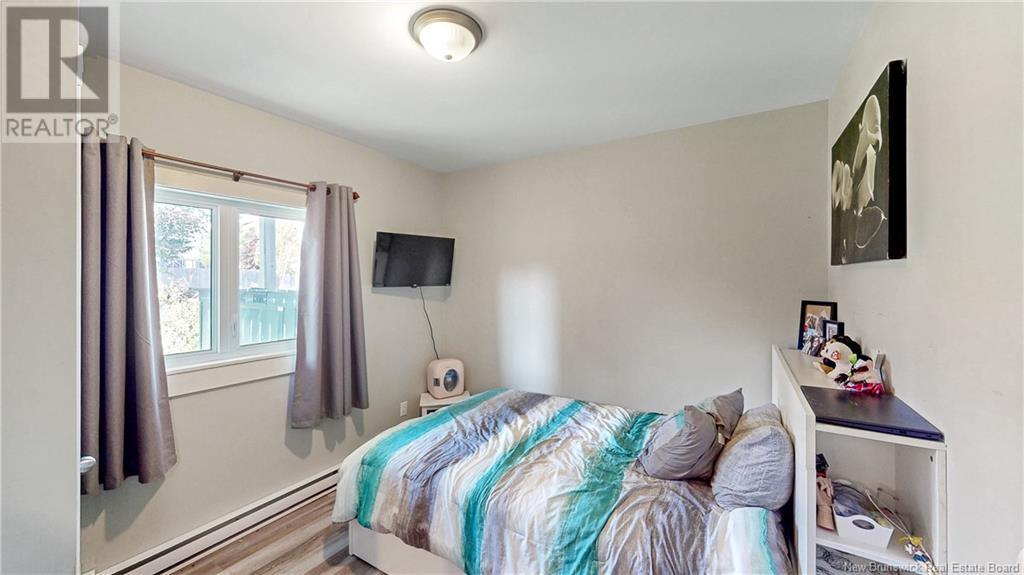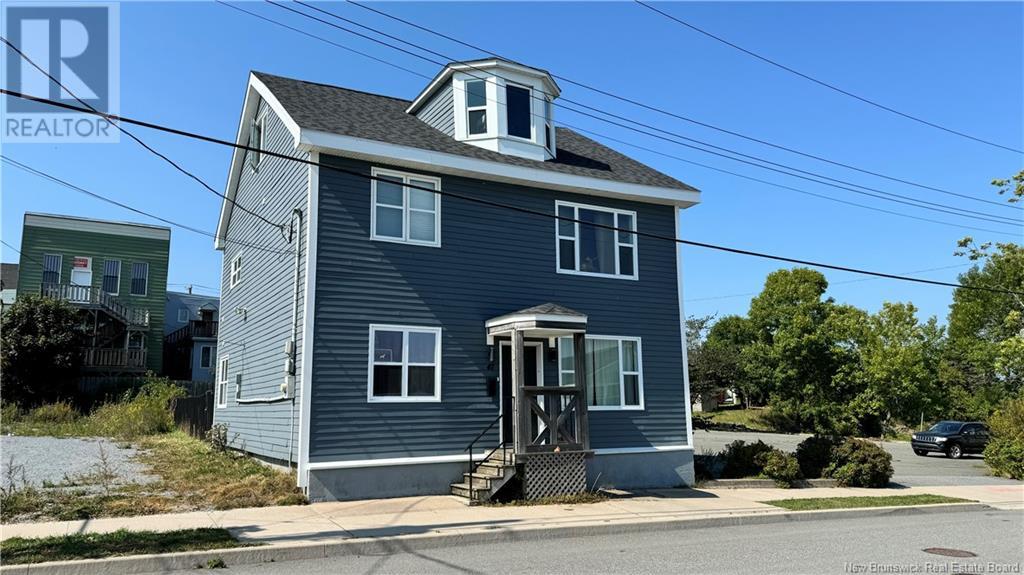41 Exmouth Street Saint John, New Brunswick E2L 3R9
$325,000
Welcome to 41 Exmouth Street - currently set up as a spacious family home with potential to convert to a duplex in the city centre - a short walk from everything uptown Saint John. This 2.5 storey house offers a unique layout - 3 finished levels with 5 bedrooms total. Entering on the ground level - greeted by a nice entryway with a spacious living/tv room area, 2 bedrooms & full bathroom all placed around a centre staircase. On the second level youll find a large pantry area at the top of the stairs, access to the back deck and an open concept updated kitchen/dining/living room area, 3rd bedroom and large main bathroom with new laundry machines. On the 3rd level there is a 4th bedroom and a huge primary bedroom with an office space conveniently attached to it. This house has a newer roof (less than 1 yr old), newer appliances and ample living space inside with a nice view of Courtney Bay. The amount of space this house has must be seen to be appreciated - could easily accommodate a second unit providing a nice rental income. Call to book your viewing today! (id:55272)
Property Details
| MLS® Number | NB105532 |
| Property Type | Single Family |
| EquipmentType | Water Heater |
| Features | Balcony/deck/patio |
| RentalEquipmentType | Water Heater |
Building
| BathroomTotal | 2 |
| BedroomsAboveGround | 5 |
| BedroomsTotal | 5 |
| ArchitecturalStyle | 2 Level |
| ConstructedDate | 1965 |
| CoolingType | Heat Pump |
| ExteriorFinish | Hardboard, Wood |
| FlooringType | Ceramic, Laminate |
| HeatingType | Heat Pump |
| SizeInterior | 2280 Sqft |
| TotalFinishedArea | 2280 Sqft |
| Type | House |
| UtilityWater | Municipal Water |
Land
| AccessType | Year-round Access |
| Acreage | No |
| LandscapeFeatures | Landscaped |
| Sewer | Municipal Sewage System |
| SizeIrregular | 2906 |
| SizeTotal | 2906 Sqft |
| SizeTotalText | 2906 Sqft |
Rooms
| Level | Type | Length | Width | Dimensions |
|---|---|---|---|---|
| Second Level | Storage | 7'7'' x 4'11'' | ||
| Second Level | Bath (# Pieces 1-6) | 7'7'' x 16'10'' | ||
| Second Level | Bedroom | 11'6'' x 9'10'' | ||
| Second Level | Living Room | 15'3'' x 13'10'' | ||
| Second Level | Kitchen/dining Room | 10'11'' x 18' | ||
| Third Level | Office | 6'6'' x 10'3'' | ||
| Third Level | Bedroom | 10'3'' x 19'6'' | ||
| Third Level | Primary Bedroom | 11'10'' x 15'2'' | ||
| Main Level | Bath (# Pieces 1-6) | 7'10'' x 9'8'' | ||
| Main Level | Bedroom | 10'7'' x 9'7'' | ||
| Main Level | Bedroom | 7'10'' x 21'8'' | ||
| Main Level | Living Room | 10'7'' x 21'9'' | ||
| Main Level | Foyer | 7' x 7'11'' |
https://www.realtor.ca/real-estate/27390934/41-exmouth-street-saint-john
Interested?
Contact us for more information
Jason Haggerty
Salesperson
10 King George Crt
Saint John, New Brunswick E2K 0H5





























