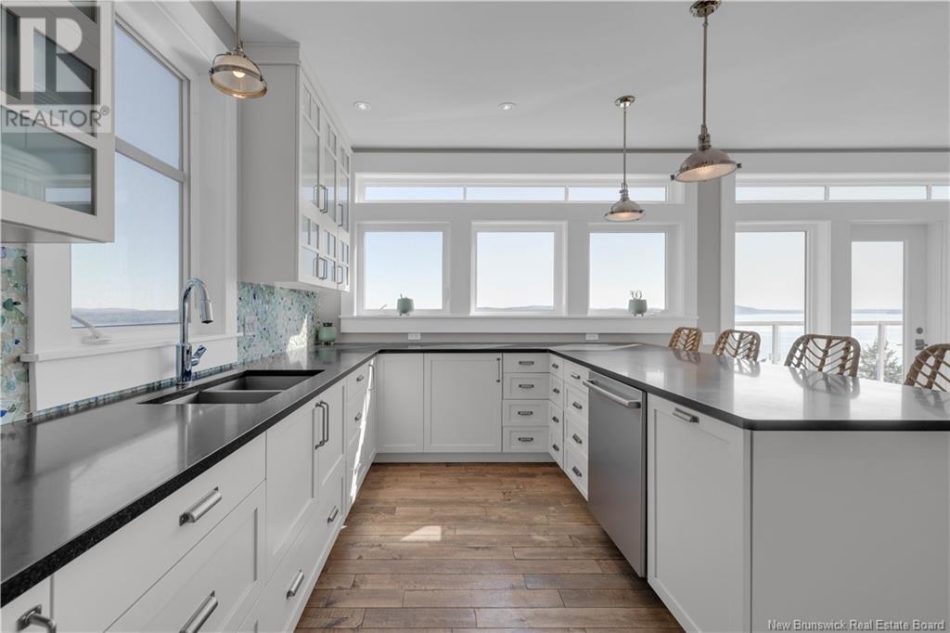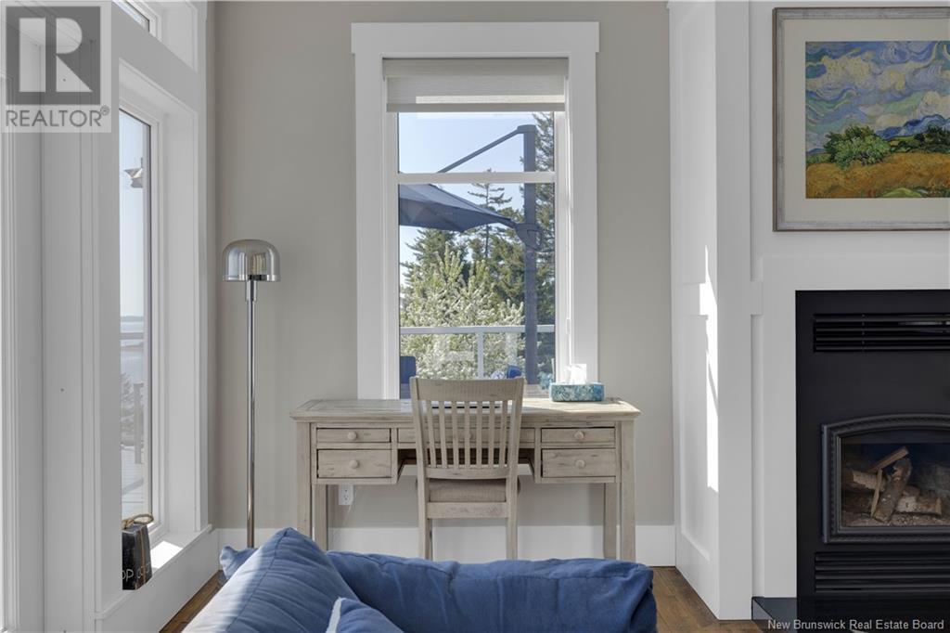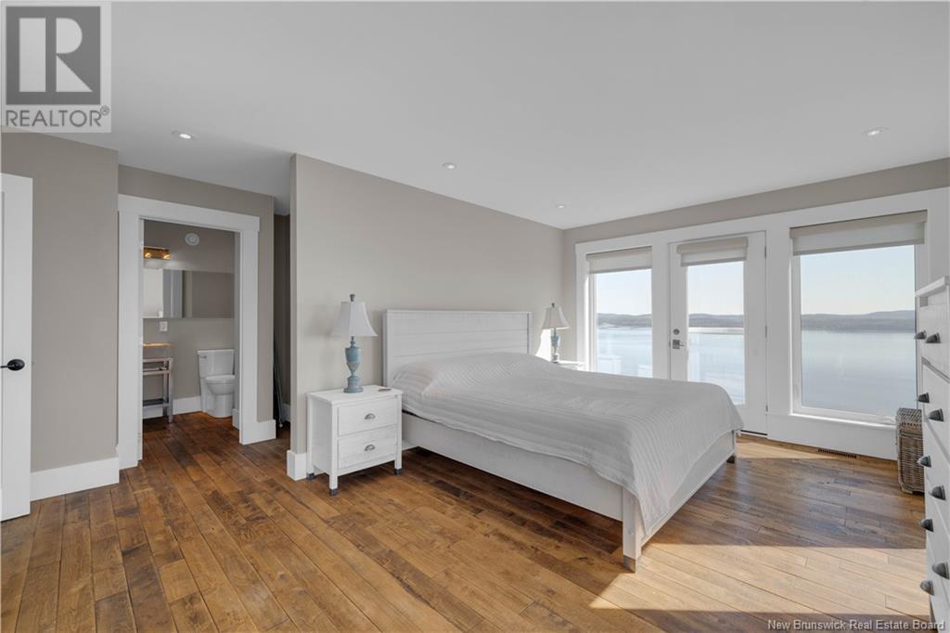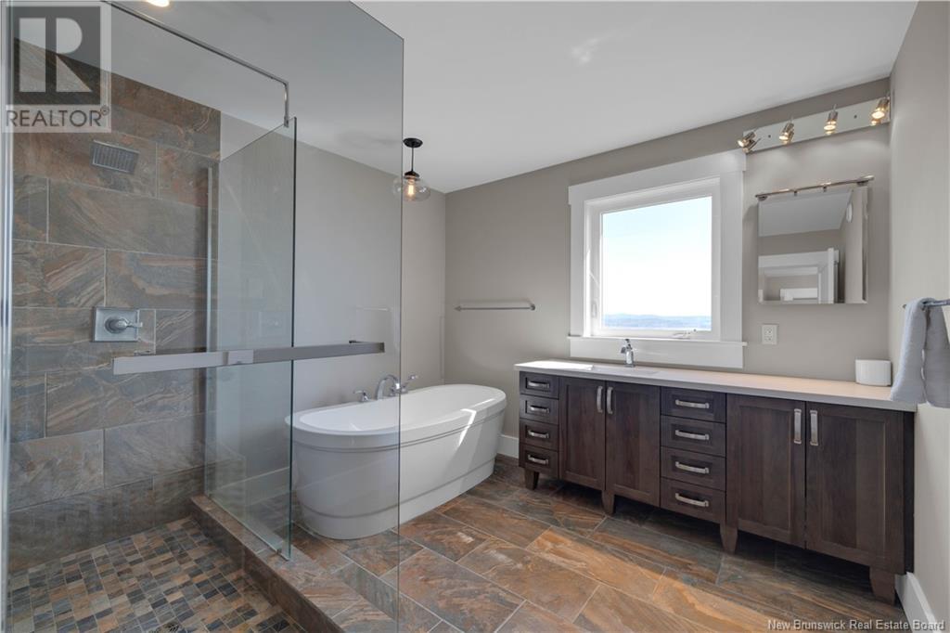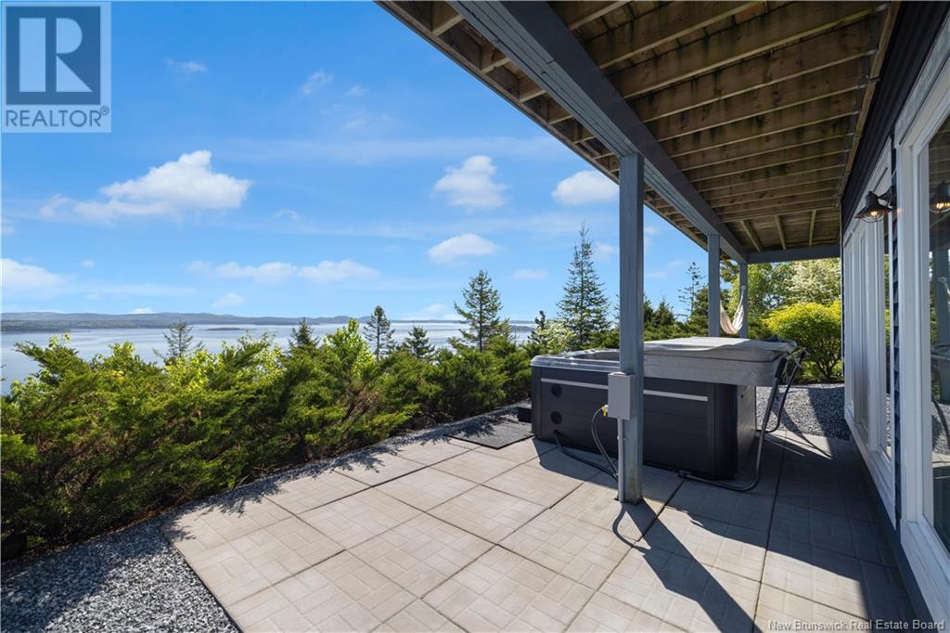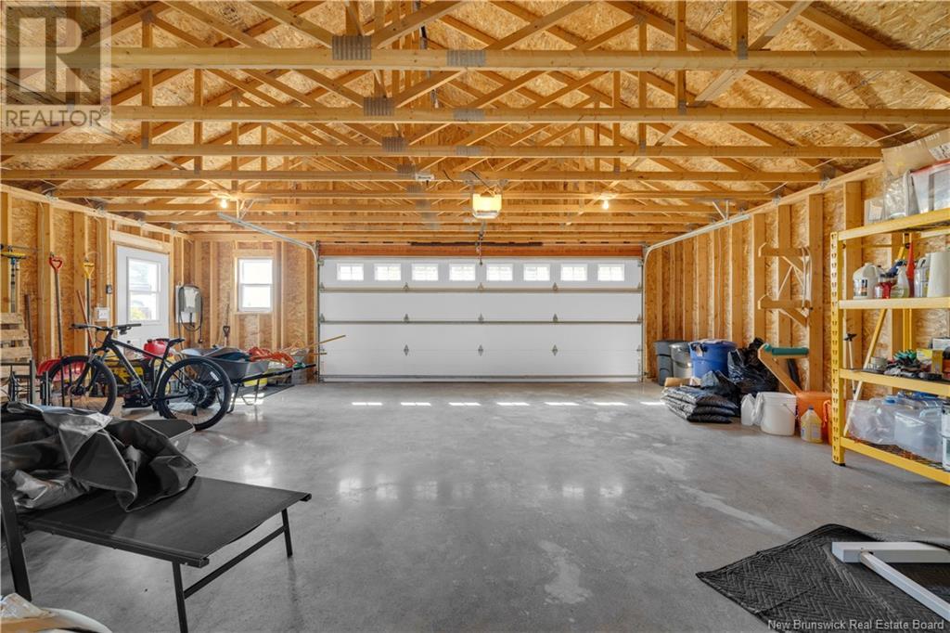41 Eagles Passage Chamcook, New Brunswick E5B 0A9
$1,250,000
Perched on a cliff just 10 minutes from historic St. Andrews, this stunning 3-bed, 4-bath home offers panoramic ocean views from every window. Set on over 2 acres of landscaped, treed land, the property captures the essence of coastal livingcomplete with breathtaking sunrises. Inside, enjoy 10-ft ceilings, maple hardwood floors, and a bright open layout. The main floor features a spacious foyer, well-appointed kitchen with ample counter space with pantry, open-concept living/dining area with wood-burning fireplace, and a stylish 2-piece powder room. Upstairs, the serene primary suite boasts dramatic ocean views and a 4-piece spa inspired ensuite. A second bedroom with Murphy Bed, 3-piece bath, and laundry area complete the upper level. The finished walk-out basement adds more ocean views, a large living area/Murphy bed, third bedroom, 4-piece bath, and ample storage. Outdoor living shines with an upper deck, ground-level hot tub, and hammock area. A paved circular driveway and oversized 900 sq. ft. garage complete the package. Ideal as a full-time residence or ocean view retreat. This home is exempt from the foreign buyer ban. (id:55272)
Property Details
| MLS® Number | NB119806 |
| Property Type | Single Family |
| Features | Treed, Sloping, Balcony/deck/patio |
| Structure | None |
| WaterFrontType | Waterfront On Ocean |
Building
| BathroomTotal | 4 |
| BedroomsAboveGround | 2 |
| BedroomsBelowGround | 1 |
| BedroomsTotal | 3 |
| ArchitecturalStyle | 2 Level |
| ConstructedDate | 2014 |
| CoolingType | Central Air Conditioning, Heat Pump, Air Exchanger |
| ExteriorFinish | Wood |
| FireplaceFuel | Wood |
| FireplacePresent | Yes |
| FireplaceType | Unknown |
| FlooringType | Ceramic, Laminate, Wood |
| FoundationType | Concrete |
| HalfBathTotal | 1 |
| HeatingFuel | Wood |
| HeatingType | Heat Pump, Stove |
| SizeInterior | 2000 Sqft |
| TotalFinishedArea | 2934 Sqft |
| Type | House |
| UtilityWater | Drilled Well |
Parking
| Detached Garage | |
| Garage |
Land
| AccessType | Year-round Access |
| Acreage | Yes |
| LandscapeFeatures | Partially Landscaped |
| Sewer | Septic System |
| SizeIrregular | 2.08 |
| SizeTotal | 2.08 Ac |
| SizeTotalText | 2.08 Ac |
Rooms
| Level | Type | Length | Width | Dimensions |
|---|---|---|---|---|
| Second Level | Bedroom | 12'2'' x 18'11'' | ||
| Second Level | Primary Bedroom | 12'0'' x 16'6'' | ||
| Basement | Family Room | 22'4'' x 19'0'' | ||
| Basement | Bedroom | 11'6'' x 15'11'' | ||
| Main Level | Kitchen | 20'6'' x 16'0'' | ||
| Main Level | Dining Room | 20'6'' x 16'0'' | ||
| Main Level | Living Room | 11'11'' x 19'2'' |
https://www.realtor.ca/real-estate/28408114/41-eagles-passage-chamcook
Interested?
Contact us for more information
Debbie Grant
Salesperson
175 Hampton Rd, Unit 113
Quispamsis, New Brunswick E2E 4Y7










