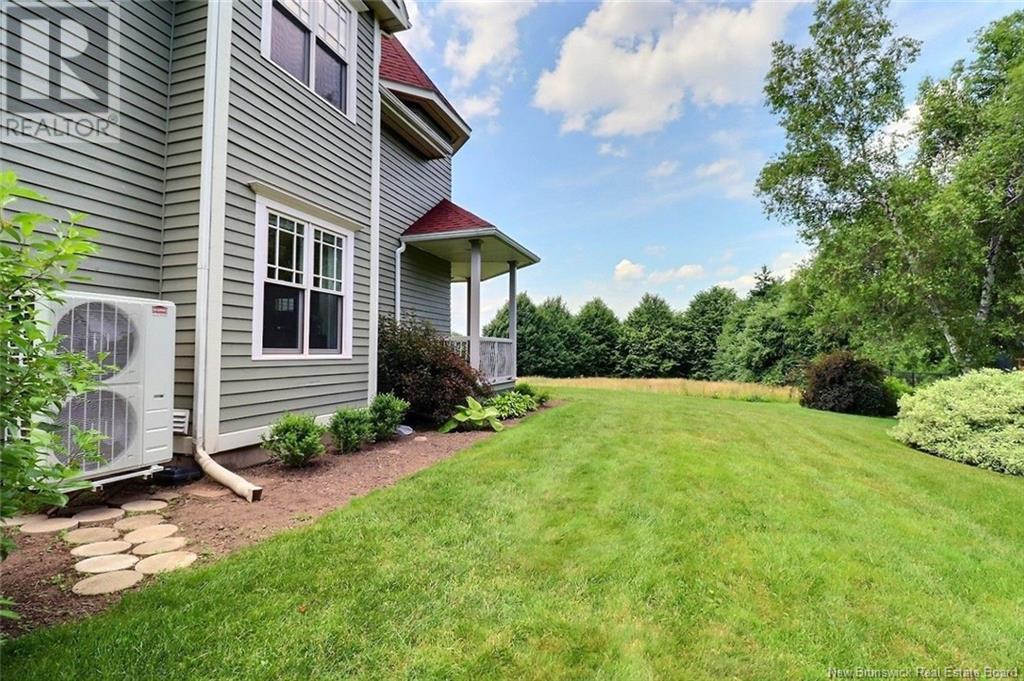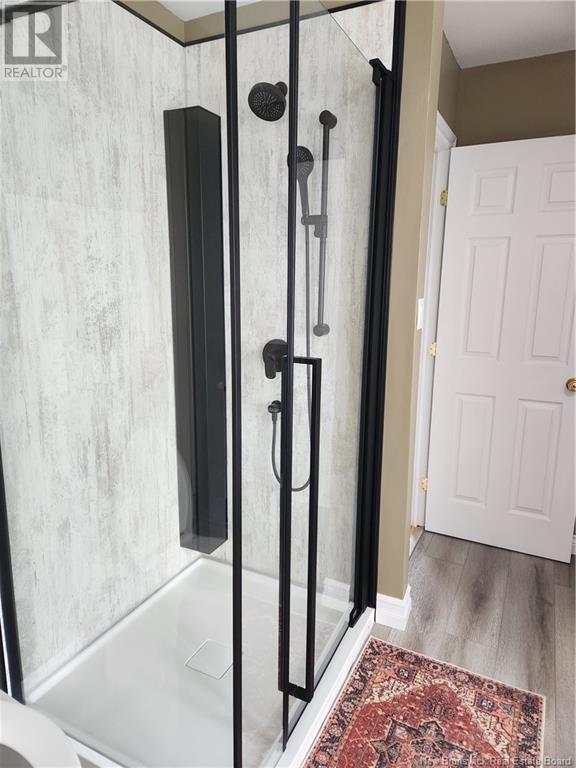404 Geraldine Street Unit# 4 Shediac, New Brunswick E4P 1T3
$399,900Maintenance,
$315 Monthly
Maintenance,
$315 MonthlyWelcome to 404 Geraldine Unit 4! Looking for quality, style, efficiency and convenience? If so, look no further. This high end executive condo is within walking distance to the charming and highly popular downtown Shediac. Pride of ownership and high attention to detail is obvious everywhere you look. Meticulously well maintained, beautifully landscaped, climate controlled, modern mechanicals, amazing curb appeal and much more! Upon entering, you'll immediately notice tons of natural light and its bright open concept, luxurious kitchen full of granite, cabinet space and fresh appliances. A huge living room area, with propane fireplace, hardwood floors and access to its awesome wrap-around covered porch through beautiful French doors. Perfect for sitting and enjoying your morning coffee or the stunning sunset views in the evenings. The main floor is completed by a convenient half bathroom, and access to the garage. As you make your way upstairs, you'll find the primary bedroom with a walk-in closet, 5pc ensuite, new shower and super cool balcony. Two other great sized bedrooms and a 3pc bathroom complete the upper level. Exceptional value here! This beauty of a condo needs nothing, is move-in ready, priced to sell and won't last long! Call today to schedule your showing. (id:55272)
Property Details
| MLS® Number | NB118238 |
| Property Type | Single Family |
| EquipmentType | Propane Tank |
| RentalEquipmentType | Propane Tank |
Building
| BathroomTotal | 3 |
| BedroomsAboveGround | 3 |
| BedroomsTotal | 3 |
| ArchitecturalStyle | 2 Level |
| BasementType | Crawl Space |
| ConstructedDate | 2002 |
| CoolingType | Central Air Conditioning, Heat Pump |
| ExteriorFinish | Wood |
| FlooringType | Porcelain Tile, Hardwood |
| FoundationType | Concrete |
| HalfBathTotal | 1 |
| HeatingFuel | Electric, Propane |
| HeatingType | Forced Air, Heat Pump |
| SizeInterior | 1757 Sqft |
| TotalFinishedArea | 1757 Sqft |
| UtilityWater | Municipal Water |
Parking
| Attached Garage | |
| Garage |
Land
| AccessType | Year-round Access |
| Acreage | No |
| LandscapeFeatures | Landscaped |
| Sewer | Municipal Sewage System |
Rooms
| Level | Type | Length | Width | Dimensions |
|---|---|---|---|---|
| Second Level | 3pc Bathroom | X | ||
| Second Level | Bedroom | 11'5'' x 10'5'' | ||
| Second Level | Bedroom | 11'0'' x 8'1'' | ||
| Second Level | 5pc Bathroom | X | ||
| Second Level | Bedroom | X | ||
| Main Level | 2pc Bathroom | X | ||
| Main Level | Office | 6'5'' x 11'7'' | ||
| Main Level | Living Room | 15'10'' x 10'11'' | ||
| Main Level | Dining Room | 13'7'' x 7'4'' | ||
| Main Level | Kitchen | 16'1'' x 11'6'' |
https://www.realtor.ca/real-estate/28315284/404-geraldine-street-unit-4-shediac
Interested?
Contact us for more information
Jason Warren
Salesperson
1888 Mountain Road Suite 2
Moncton, New Brunswick E1G 1A9





















































