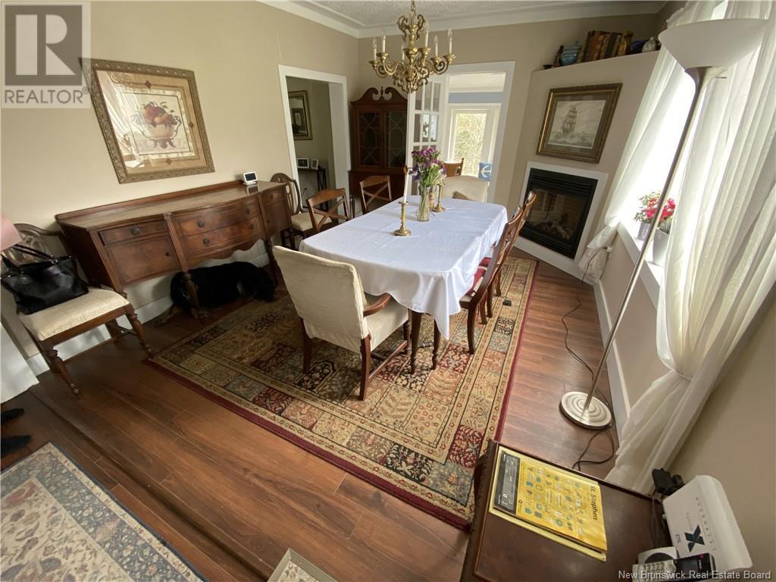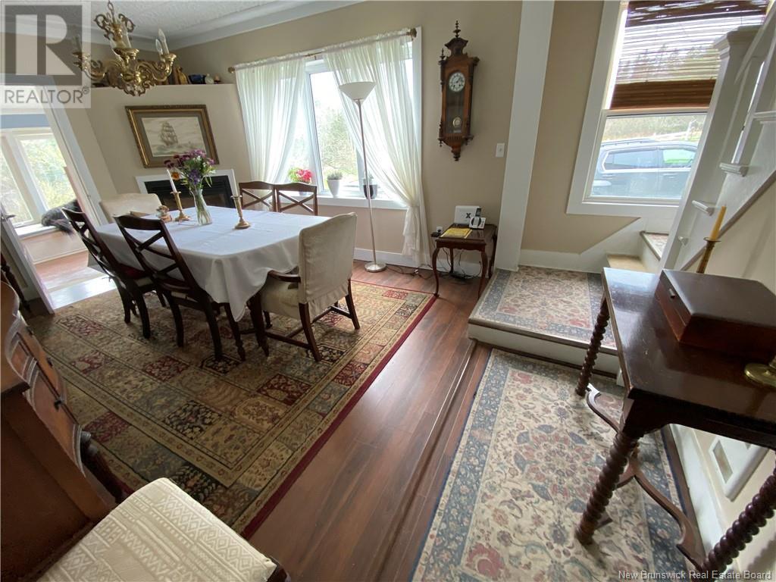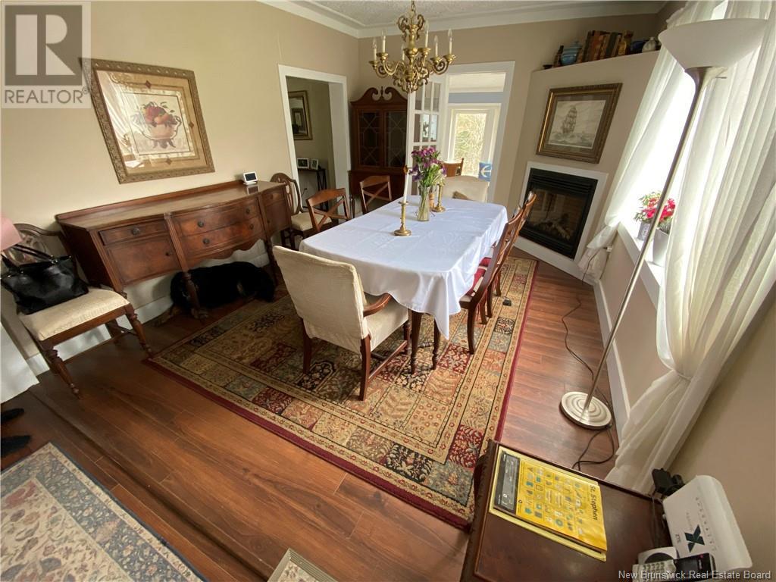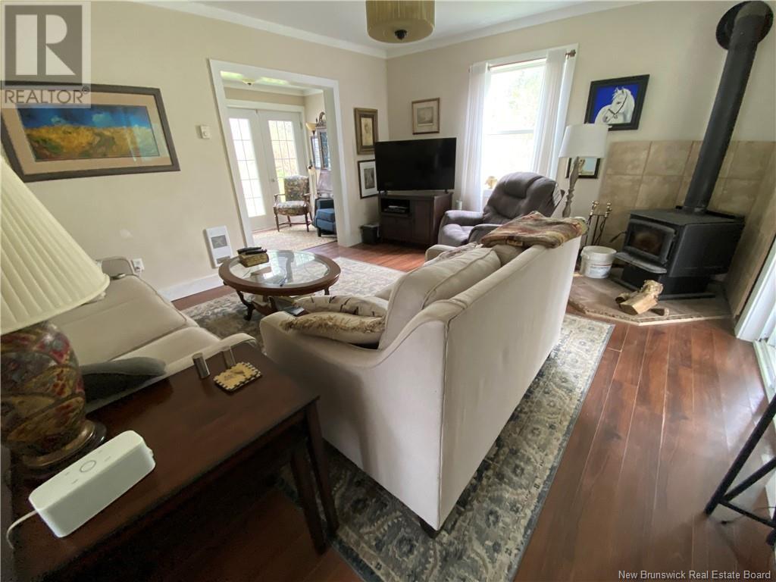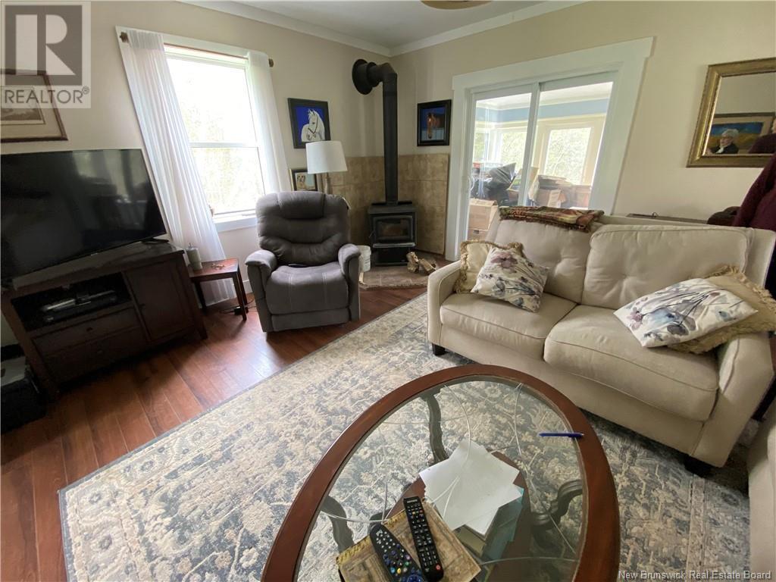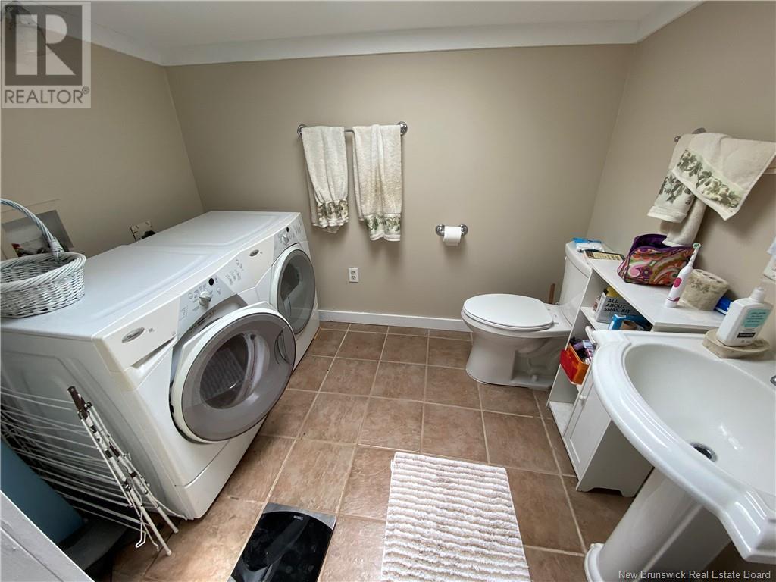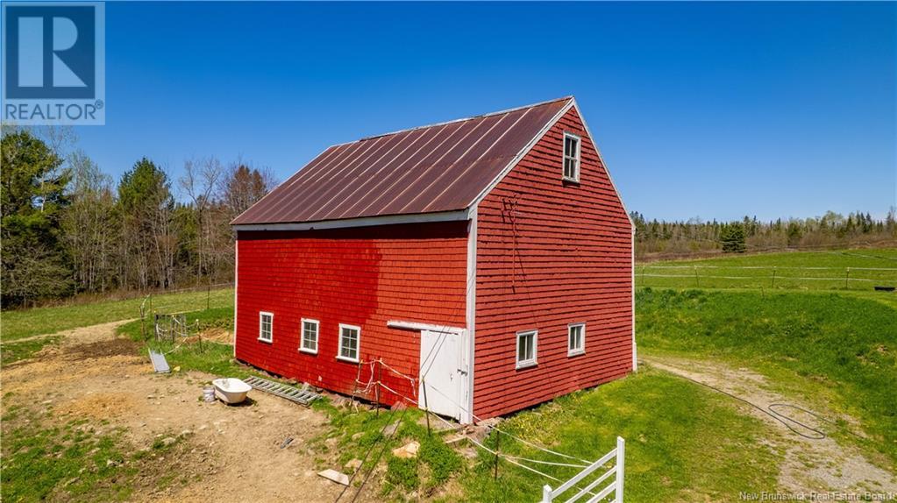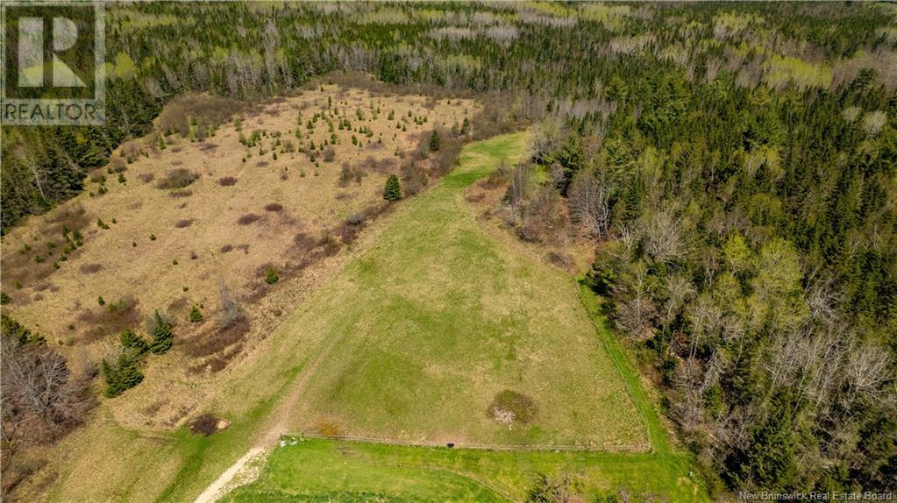402 Oak Haven Road Oak Haven, New Brunswick E3L 3T3
$389,000
Charming country home on 18 Acres of land only 5 minutes from St. Stephen. Kitchen offers cabinet, appliances, large island with stove top, pantry and hardwood floor. Dining room has a gas fireplace, tin ceiling and garden door to sunporch - south exposure full width of the home with window seats with storage. Living room has a wood stove and patio doors to the sunroom. Small den/office with garden doors to the back yard. Bathroom with a 2 person whirlpool tub and double shower complete the main floor. 2nd floor has 3 bedrooms and laundry room with 1/2 bath. Hardwood, ceramic and laminate floors. Back covered verandah has west exposure - great for barbequeing. Electric heat - 200 AMP entrance plus a sub panel. Has a concrete stone patio full length across the full of the home. Great for entertaining. A 26x36 foot barn with fenced yard, a double and single horse stalls, loft for hay and chicken coup. 2 Storage buildings. Property consists of cleared fields with a pond and wooded area. Mature apple trees, shrubs and flower gardens. Excellent hobby farm. Only minutes to the salt water. (id:55272)
Property Details
| MLS® Number | NB118120 |
| Property Type | Single Family |
| EquipmentType | Propane Tank |
| Features | Treed, Sloping, Balcony/deck/patio |
| RentalEquipmentType | Propane Tank |
Building
| BathroomTotal | 2 |
| BedroomsAboveGround | 3 |
| BedroomsTotal | 3 |
| BasementDevelopment | Unfinished |
| BasementType | Full (unfinished) |
| ExteriorFinish | Vinyl |
| FlooringType | Ceramic, Laminate, Hardwood |
| FoundationType | Concrete, Stone |
| HalfBathTotal | 1 |
| HeatingFuel | Electric, Propane, Wood |
| HeatingType | Baseboard Heaters, Stove |
| SizeInterior | 1800 Sqft |
| TotalFinishedArea | 1800 Sqft |
| Type | House |
| UtilityWater | Drilled Well, Well |
Land
| AccessType | Year-round Access, Road Access |
| Acreage | Yes |
| LandscapeFeatures | Partially Landscaped |
| SizeIrregular | 18 |
| SizeTotal | 18 Ac |
| SizeTotalText | 18 Ac |
Rooms
| Level | Type | Length | Width | Dimensions |
|---|---|---|---|---|
| Second Level | Laundry Room | 8'6'' x 6'6'' | ||
| Second Level | Bedroom | 8'5'' x 13'6'' | ||
| Second Level | Bedroom | 12' x 13'6'' | ||
| Second Level | Bedroom | 12' x 14'3'' | ||
| Main Level | Ensuite | 7'4'' x 15' | ||
| Main Level | Office | 6'4'' x 10'6'' | ||
| Main Level | Dining Room | 11'3'' x 14'2'' | ||
| Main Level | Living Room | 13'10'' x 15'8'' | ||
| Main Level | Kitchen | 13' x 15'3'' |
https://www.realtor.ca/real-estate/28287435/402-oak-haven-road-oak-haven
Interested?
Contact us for more information
Joan Mitchell
Salesperson
10 King George Crt
Saint John, New Brunswick E2K 0H5









