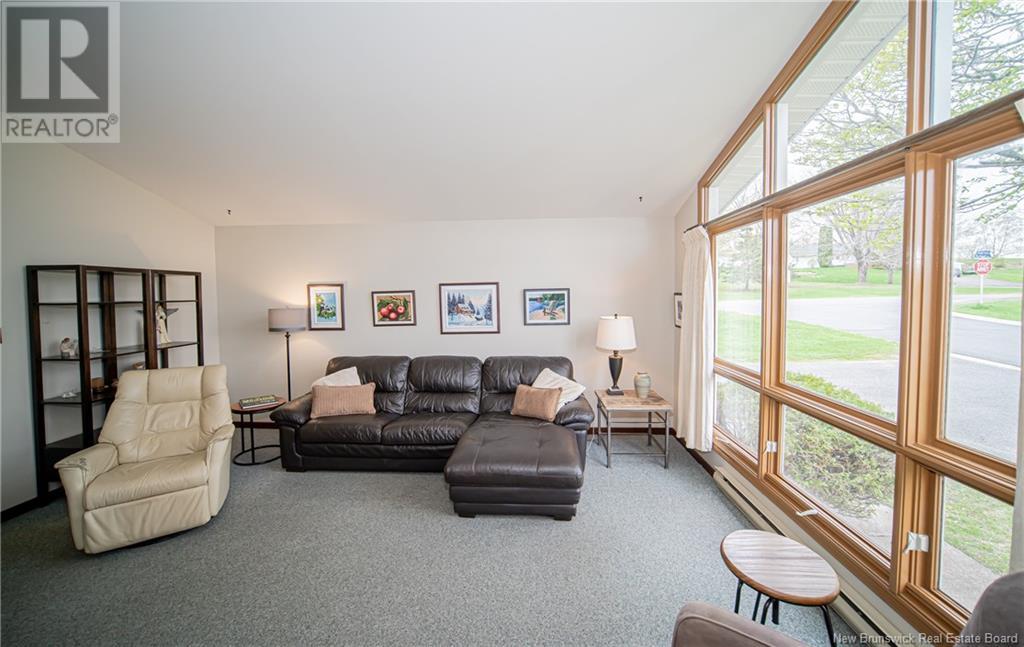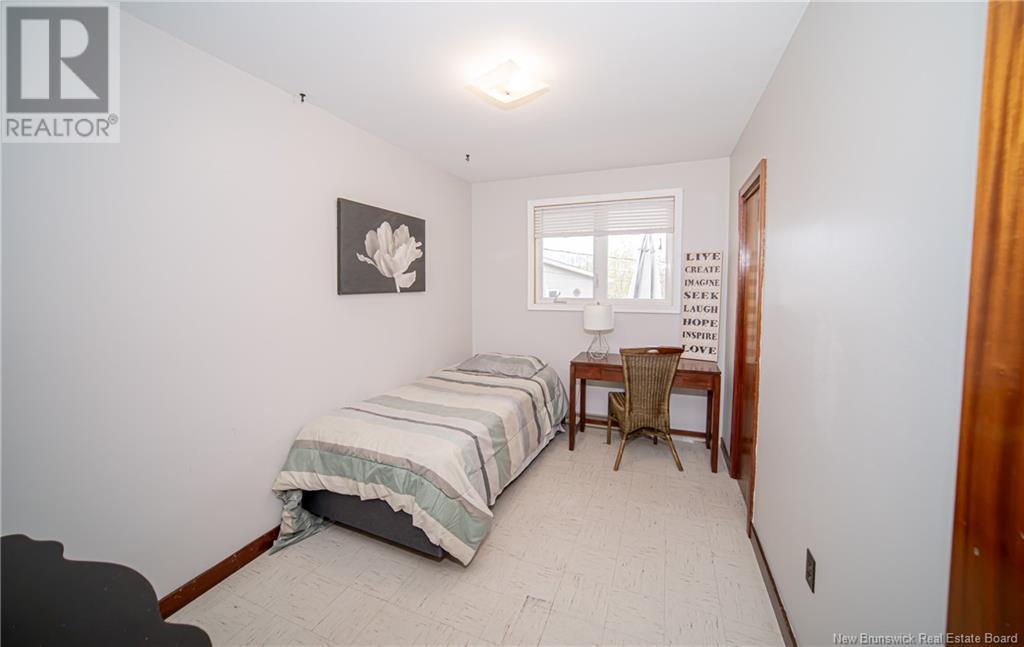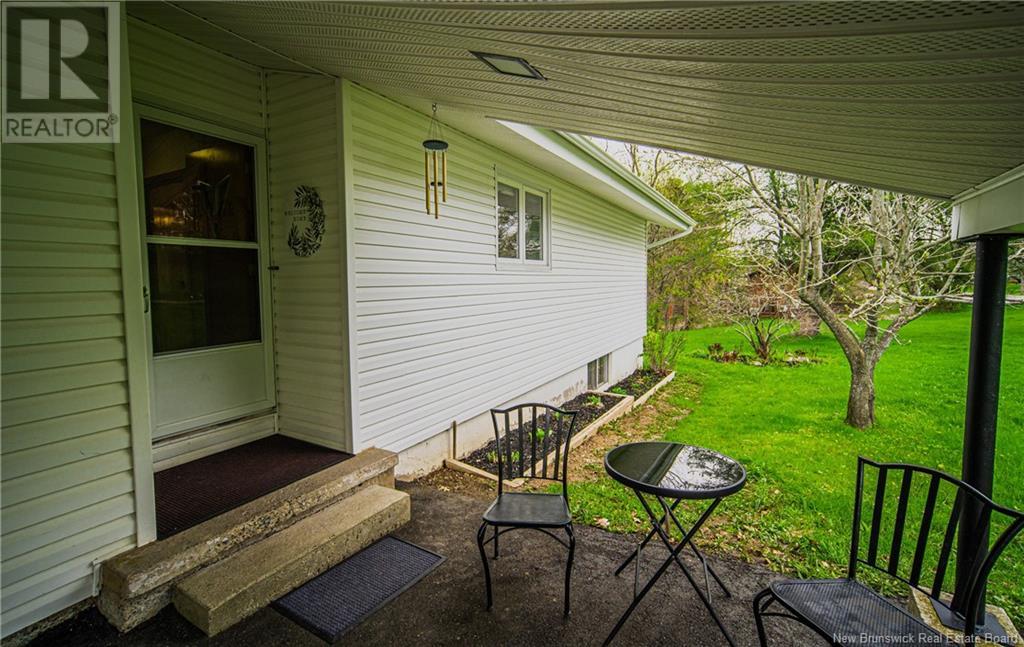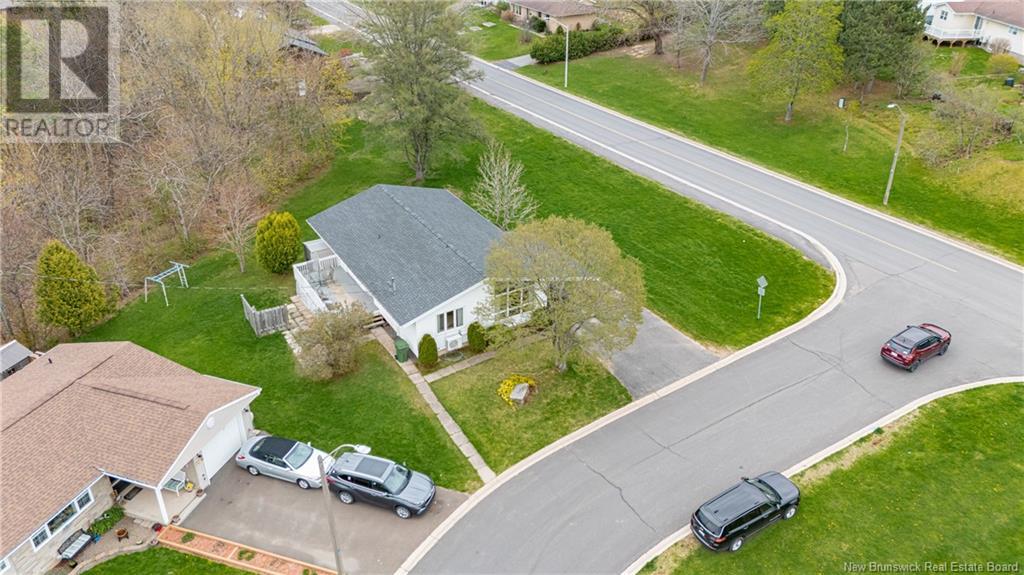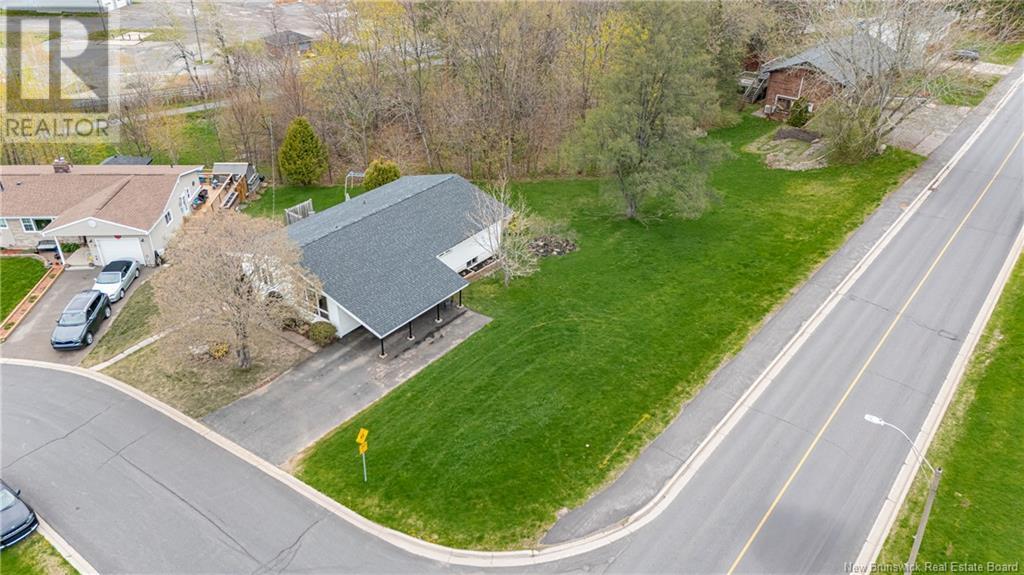402 Covert Street Oromocto, New Brunswick E2V 1E7
$374,900
Welcome Home lovingly maintained, one-owner home nestled in the heart of Oromocto. Bursting with mid-century charm and proud ownership, 1500 sq ft on main floor, spacious and sun-filled property offers space, functionality, and timeless character in every room. Step inside to discover bright and airy living/dining room with soaring vaulted ceilings, rich wood beams, and oversized windows that flood the space with natural light. Ductless heat pump provides efficient year-round comfort. Spacious kitchen is a delight, with ample cabinet storage, generous picture window overlooking the yard, and pocket doors for added privacy when entertaining. Main level boasts four well-sized bedrooms and full bath, offering convenient, all-on-one-level living. Downstairs, lower level opens to sprawling rec room and family area, perfect space to relax or host movie nights. You'll also find second full bath, home office, laundry room with vintage flair, and workshop/hobby area for those who love to tinker or create. Outside, enjoy the peaceful lot with mature trees, covered carport, and curb appeal that reflects decades of care. All within walking distance to local parks, trails, and amenities. Whether you're starting fresh or settling into forever, this home offers space to grow, room to gather, and warm sense of home thats hard to find. (id:55272)
Open House
This property has open houses!
2:00 pm
Ends at:4:00 pm
2:00 pm
Ends at:4:00 pm
Property Details
| MLS® Number | NB118368 |
| Property Type | Single Family |
| Features | Balcony/deck/patio |
Building
| BathroomTotal | 2 |
| BedroomsAboveGround | 4 |
| BedroomsTotal | 4 |
| ArchitecturalStyle | Bungalow |
| BasementType | Full |
| ConstructedDate | 1965 |
| CoolingType | Heat Pump |
| ExteriorFinish | Vinyl |
| FlooringType | Carpeted, Tile, Linoleum |
| FoundationType | Concrete |
| HeatingFuel | Electric |
| HeatingType | Baseboard Heaters, Heat Pump |
| StoriesTotal | 1 |
| SizeInterior | 1501 Sqft |
| TotalFinishedArea | 2970 Sqft |
| Type | House |
| UtilityWater | Municipal Water |
Parking
| Carport |
Land
| AccessType | Year-round Access |
| Acreage | No |
| LandscapeFeatures | Landscaped |
| Sewer | Municipal Sewage System |
| SizeIrregular | 1030 |
| SizeTotal | 1030 M2 |
| SizeTotalText | 1030 M2 |
Rooms
| Level | Type | Length | Width | Dimensions |
|---|---|---|---|---|
| Basement | Workshop | 12'6'' x 8'5'' | ||
| Basement | Laundry Room | 15'2'' x 11'2'' | ||
| Basement | Office | 8'1'' x 11'7'' | ||
| Basement | Bath (# Pieces 1-6) | 5'0'' x 6'7'' | ||
| Basement | Recreation Room | 19'8'' x 11'2'' | ||
| Basement | Family Room | 22'8'' x 12'5'' | ||
| Main Level | Bath (# Pieces 1-6) | 12'0'' x 4'9'' | ||
| Main Level | Bedroom | 11'9'' x 7'9'' | ||
| Main Level | Bedroom | 11'5'' x 9'9'' | ||
| Main Level | Bedroom | 13'6'' x 9'9'' | ||
| Main Level | Primary Bedroom | 15'6'' x 9'9'' | ||
| Main Level | Living Room | 13'6'' x 17'3'' | ||
| Main Level | Dining Room | 14'2'' x 9'1'' | ||
| Main Level | Kitchen | 10'8'' x 13'7'' |
https://www.realtor.ca/real-estate/28301865/402-covert-street-oromocto
Interested?
Contact us for more information
Sarah Justason
Salesperson
283 St. Mary's Street
Fredericton, New Brunswick E3A 2S5








