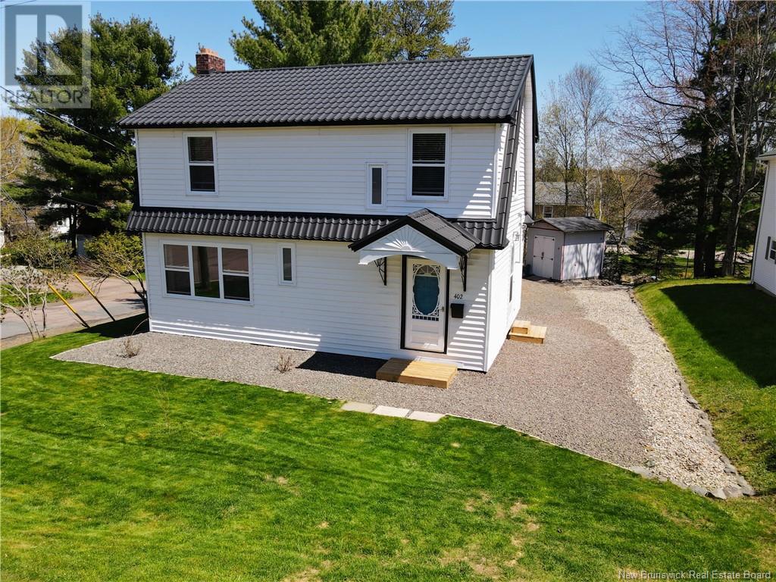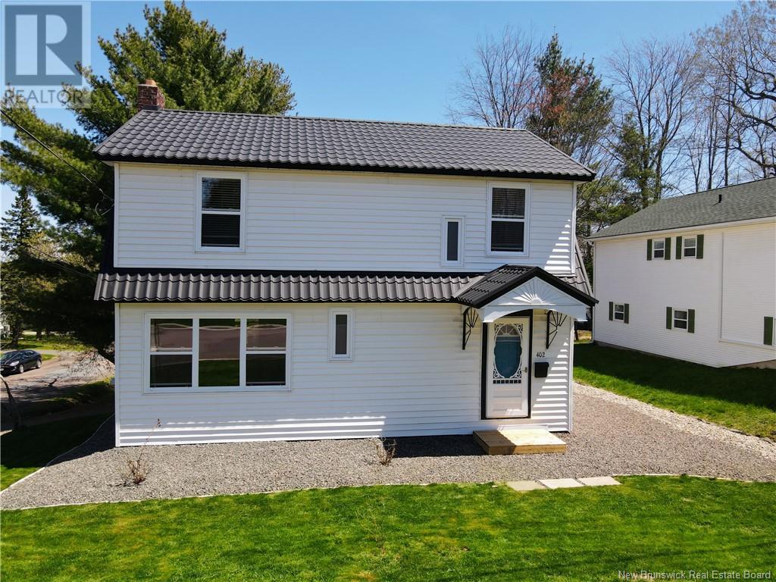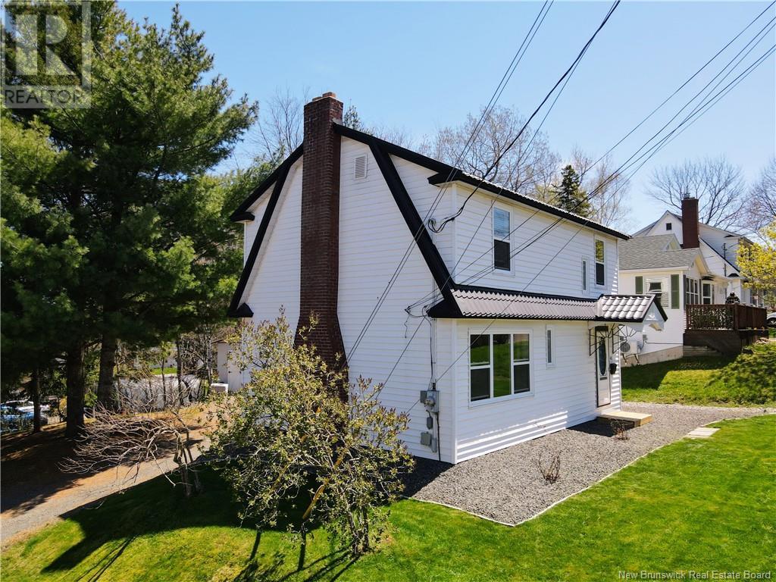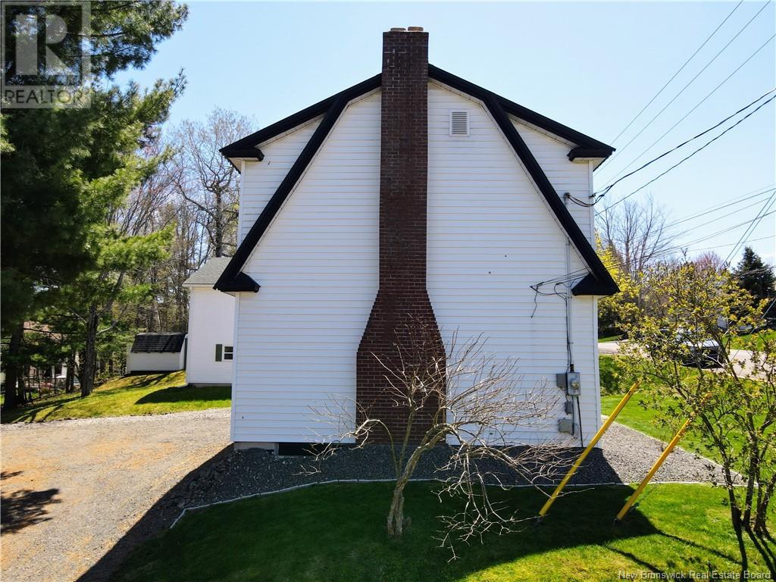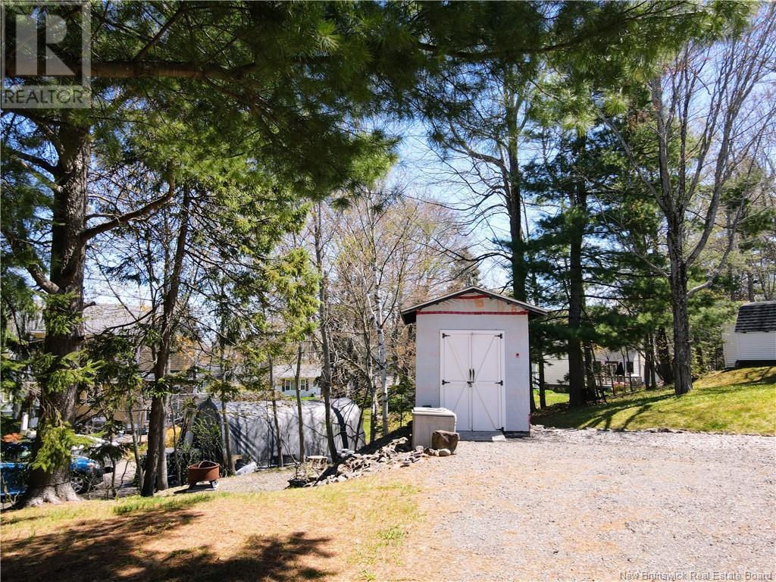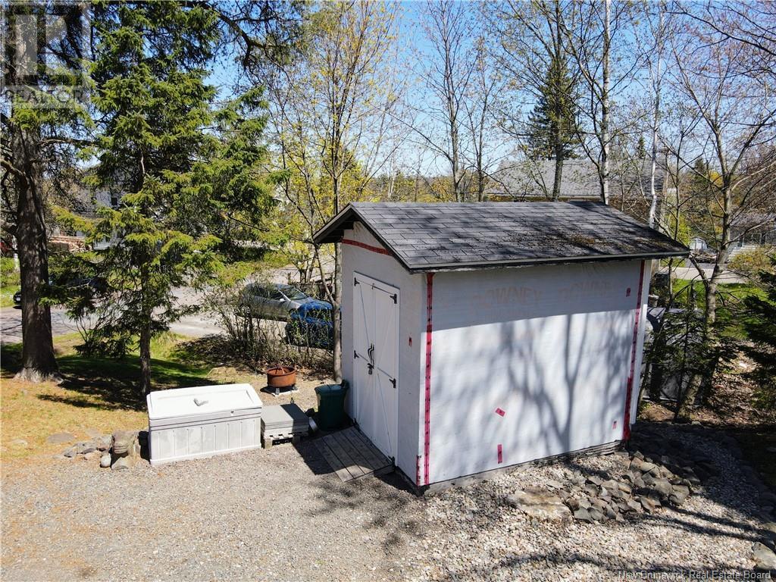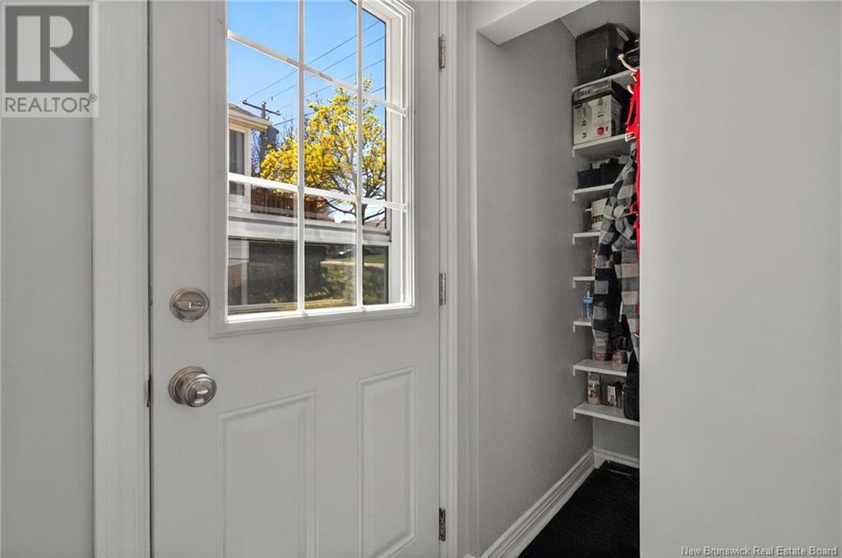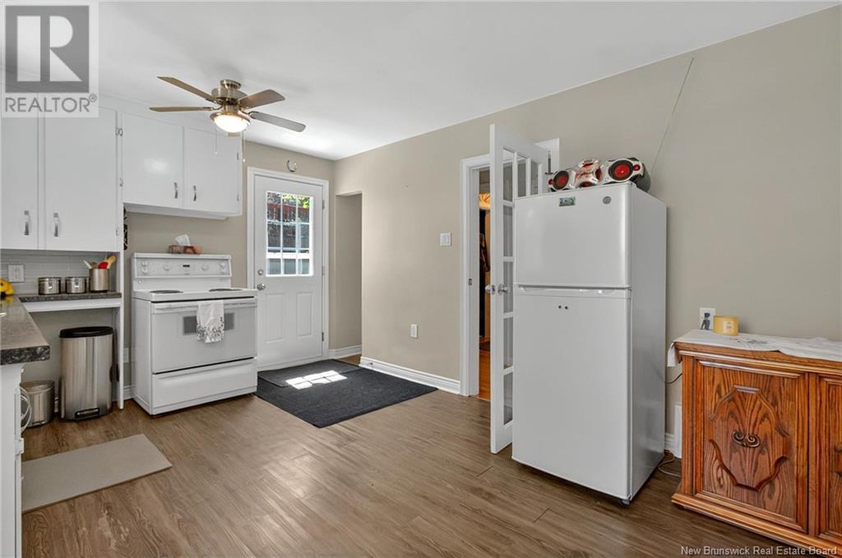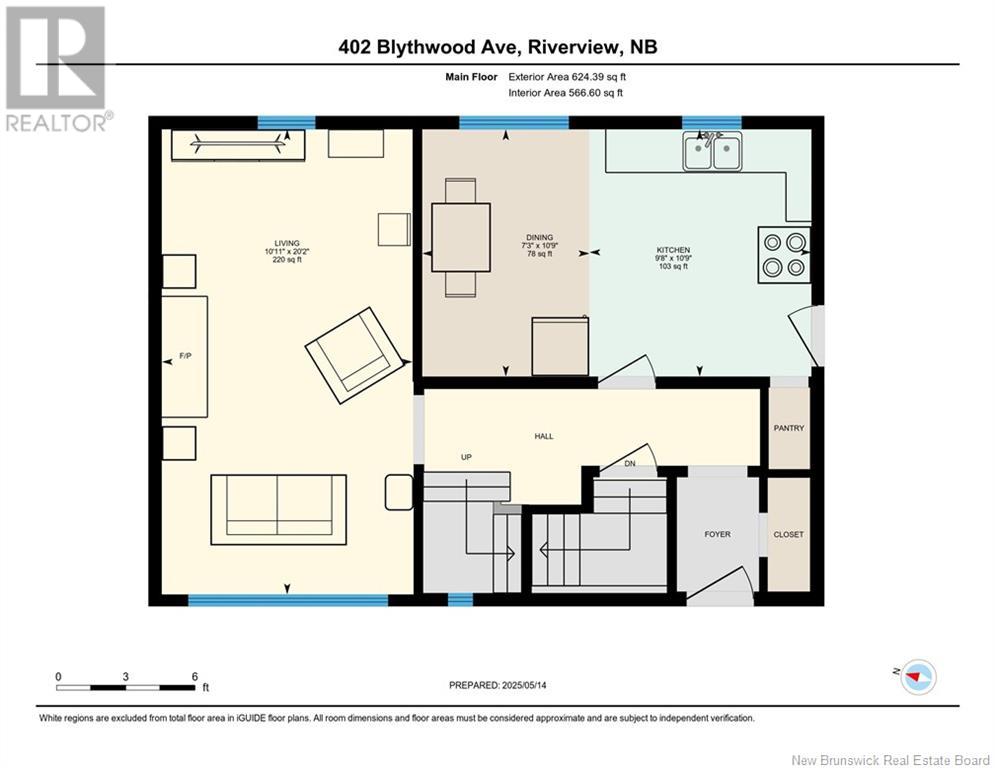402 Blythwood Avenue Riverview, New Brunswick E1B 2H2
$290,000
Looking to be in Riverview within walking distance to ALL amenities, nearby parks, trails, & everything the town has to offer? Here is a well Kept solid Dutch Colonial. This home has undergone many renovations from the roof down to the basement footings & surrounding yard. Outside offers shade under a canopy of pines, cozy nights around the firepit area, a pathway around the back of your large storage shed (to hide all your 'toys') leading you along to the front of the yard offering all day sun from sunrise to sunsets helping in the growth of planted rose bushes, Japanese maple and more. Take note to the added metal roof, newly installed windows with all new frames constructed (kitchen sink window only an insert) and work around the foundation guaranteeing a dry basement (extensive work completed by East Coast waterproofing. full list of repair & renos with the realtor) Through the side door you walk into a clean bright white kitchen with ample cabinetry, a pantry nook a place to hang your coats and an open Eat in kitchen area with large window offering morning sun to go with your coffee. Through a french door enter into the hallway with hardwood floors directing you to the front door with hall closet or to a large livingroom with lots of natural light, sitting areas & focal decorative fireplace & mantle. Up the solid stairs is a 4pc bath, primary bedroom with large closet & 2 spacious bedrooms. Downstairs offers spacious storage, pantry room & laundry. (id:55272)
Property Details
| MLS® Number | NB118532 |
| Property Type | Single Family |
Building
| BathroomTotal | 1 |
| BedroomsAboveGround | 3 |
| BedroomsTotal | 3 |
| ArchitecturalStyle | 2 Level |
| BasementDevelopment | Unfinished |
| BasementType | Full (unfinished) |
| ExteriorFinish | Vinyl |
| FlooringType | Vinyl, Hardwood |
| FoundationType | Concrete |
| HeatingFuel | Electric |
| HeatingType | Forced Air |
| SizeInterior | 1135 Sqft |
| TotalFinishedArea | 1135 Sqft |
| Type | House |
| UtilityWater | Municipal Water |
Land
| AccessType | Year-round Access |
| Acreage | No |
| Sewer | Municipal Sewage System |
| SizeIrregular | 465 |
| SizeTotal | 465 M2 |
| SizeTotalText | 465 M2 |
Rooms
| Level | Type | Length | Width | Dimensions |
|---|---|---|---|---|
| Second Level | Bedroom | 10'10'' x 14'11'' | ||
| Second Level | Bedroom | 8'11'' x 10'11'' | ||
| Second Level | Primary Bedroom | 10'11'' x 12'10'' | ||
| Second Level | 4pc Bathroom | 8'11'' x 5'9'' | ||
| Basement | Other | 4'7'' x 7'5'' | ||
| Basement | Laundry Room | X | ||
| Basement | Storage | 19'5'' x 27'6'' | ||
| Main Level | Living Room | 20'2'' x 10'11'' | ||
| Main Level | Dining Nook | 10'9'' x 7'3'' | ||
| Main Level | Kitchen | 10'9'' x 9'8'' |
https://www.realtor.ca/real-estate/28315864/402-blythwood-avenue-riverview
Interested?
Contact us for more information
Treena Davidson
Salesperson
640 Mountain Road
Moncton, New Brunswick E1C 2C3


