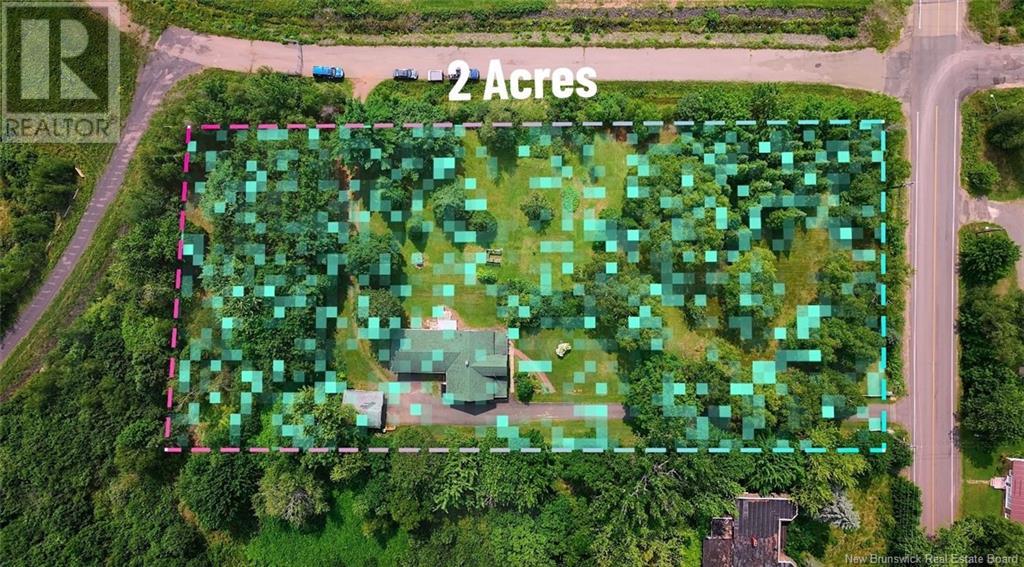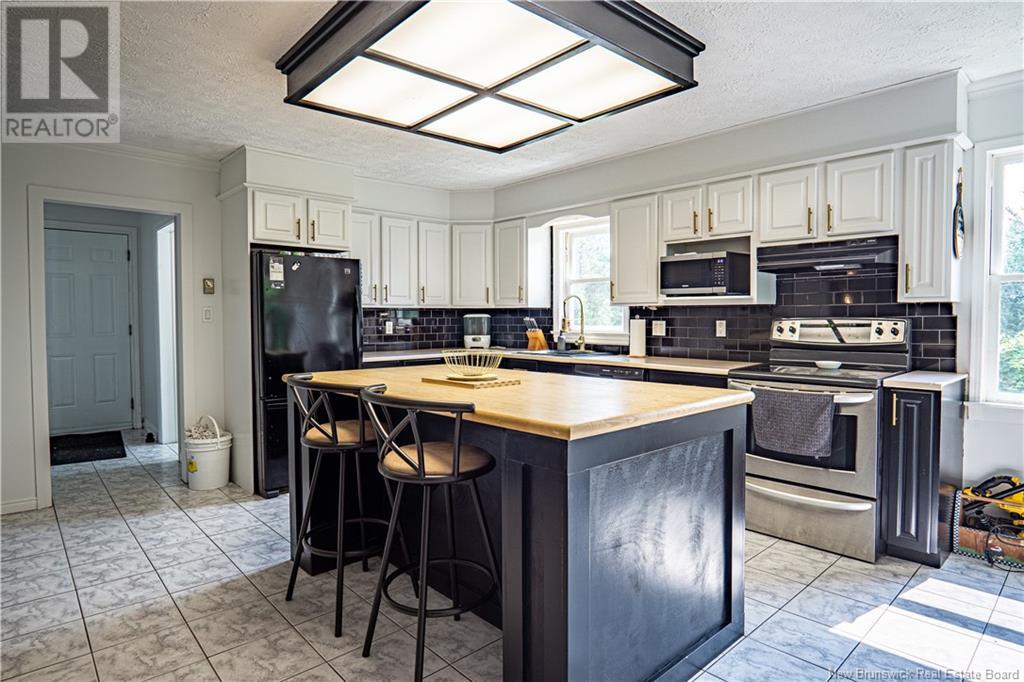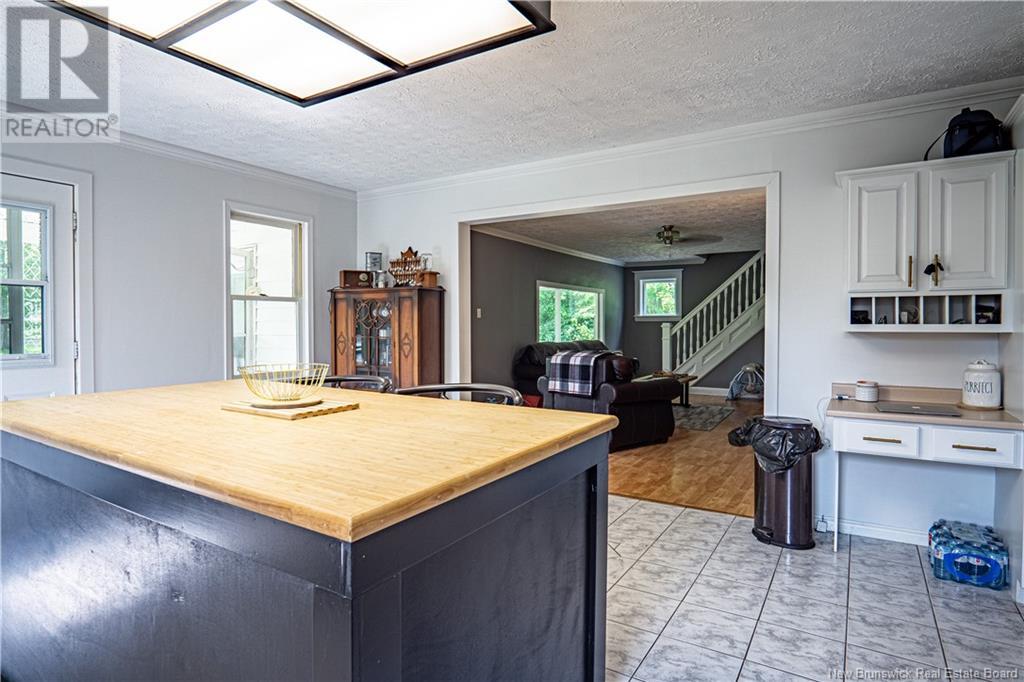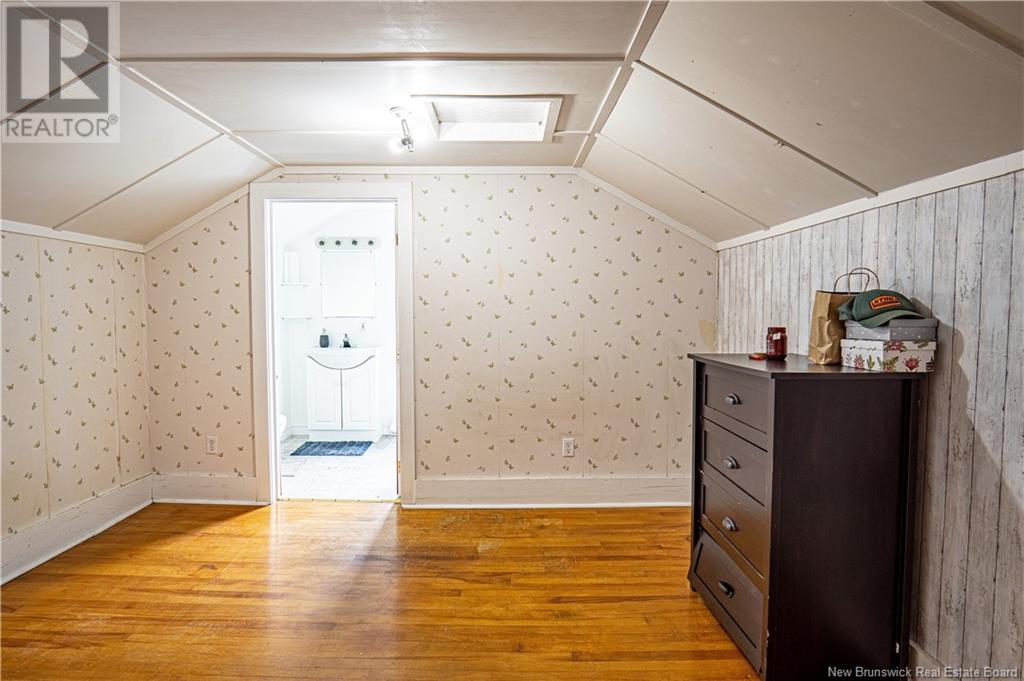4010 Route 690 Newcastle Creek, New Brunswick E4B 2K7
$325,000
Be prepared to enjoy all the pleasures of this unique private property! Drive down the long paved driveway, lined with picket fence, landscaped gardens and mature trees, as you pull up to your estate like property. At the back of the 2 acre parcel, is stunning views of Grand Lake and walking trails galore along the waterfront. At the front of the home is foyer, screened porch and open patio. Step inside to the large kitchen with great size island and eat in kitchen. This open are extends into the spacious living room where you will find two bedrooms off to the side. Also on the main floor is full 4-piece bathroom, laundry and direct access to oversized double garage with 10' ceilings. Stepping upstairs, is large open area that could be used as a family room or flexible space. You'll find another bedroom, with a 3-piece ensuite bath, and a unique sun room that overlooks the front yard. Outside, there is another garage that is finished and would make a great workshop or extra storage. The property has plenty of greenspace, gardens, flowers, trees and views to enjoy. A circular driveway to a rarely used service road, adds to the convenience to the use of the property. This home has tons to offer and is well worth a look! Stone through to the marina and boat launch, less than 5 minutes into village amenities in Minto, and 40 minutes to either Fredericton or Oromocto. Be sure to check out the 3D walkthrough and the video tour to see more of this wonderful listing! (id:55272)
Property Details
| MLS® Number | NB104514 |
| Property Type | Single Family |
| EquipmentType | Water Heater |
| Features | Cul-de-sac, Level Lot, Corner Site |
| RentalEquipmentType | Water Heater |
Building
| BathroomTotal | 2 |
| BedroomsAboveGround | 3 |
| BedroomsTotal | 3 |
| ArchitecturalStyle | Cape Cod |
| BasementType | Crawl Space |
| ConstructedDate | 1930 |
| ExteriorFinish | Vinyl |
| FlooringType | Laminate, Wood |
| FoundationType | Concrete |
| HeatingFuel | Electric, Oil |
| HeatingType | Baseboard Heaters, Forced Air |
| SizeInterior | 1872 Sqft |
| TotalFinishedArea | 1872 Sqft |
| Type | House |
| UtilityWater | Well |
Parking
| Attached Garage | |
| Detached Garage | |
| Garage |
Land
| AccessType | Year-round Access |
| Acreage | Yes |
| LandscapeFeatures | Landscaped |
| Sewer | Septic System |
| SizeIrregular | 2.03 |
| SizeTotal | 2.03 Ac |
| SizeTotalText | 2.03 Ac |
Rooms
| Level | Type | Length | Width | Dimensions |
|---|---|---|---|---|
| Second Level | Sunroom | 9'1'' x 7'5'' | ||
| Second Level | Ensuite | 5'4'' x 11'8'' | ||
| Second Level | Primary Bedroom | 11'6'' x 11'10'' | ||
| Second Level | Family Room | 21'4'' x 13'3'' | ||
| Main Level | Sunroom | 13'3'' x 7'5'' | ||
| Main Level | Bedroom | 11'2'' x 11'10'' | ||
| Main Level | Bedroom | 10'11'' x 11'9'' | ||
| Main Level | Living Room | 22'10'' x 12'10'' | ||
| Main Level | Kitchen | 15'11'' x 17'2'' | ||
| Main Level | Bath (# Pieces 1-6) | 8'3'' x 6'11'' | ||
| Main Level | Laundry Room | 7'1'' x 7'5'' | ||
| Main Level | Foyer | 9'3'' x 7'7'' |
https://www.realtor.ca/real-estate/27315593/4010-route-690-newcastle-creek
Interested?
Contact us for more information
Waylon Egers
Salesperson
457 Bishop Drive P.o. Box 1180
Fredericton, New Brunswick E3C 2M6
Ben Schmidt
Salesperson
457 Bishop Drive P.o. Box 1180
Fredericton, New Brunswick E3C 2M6





















































