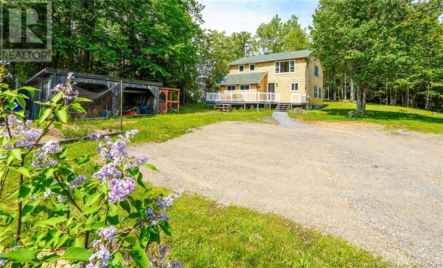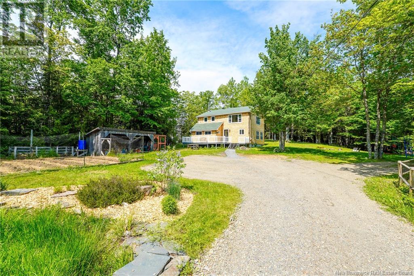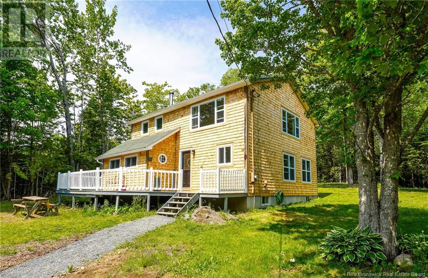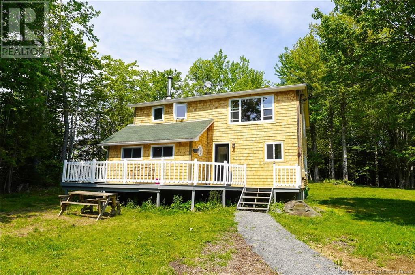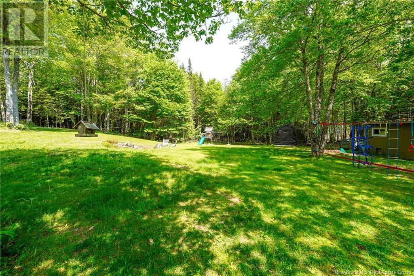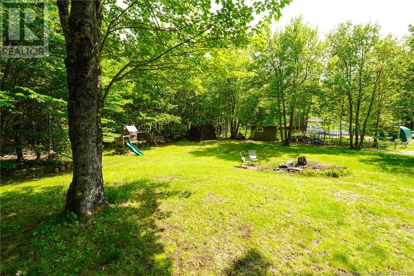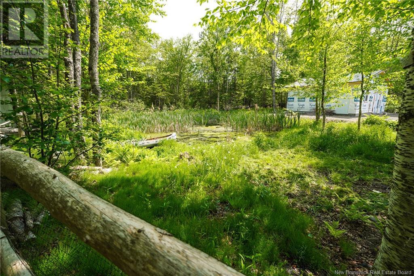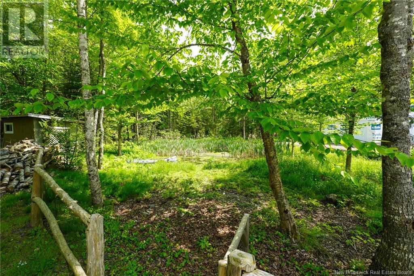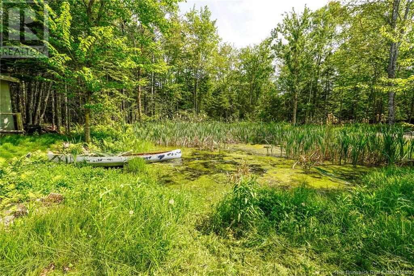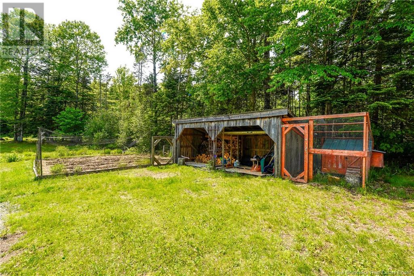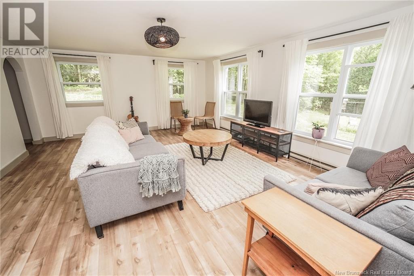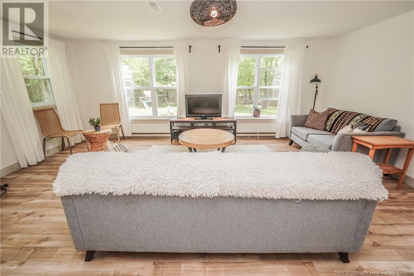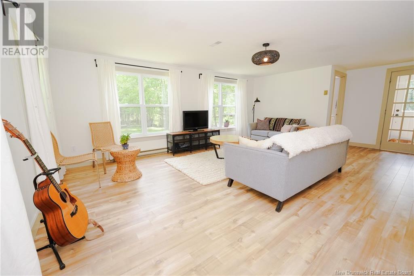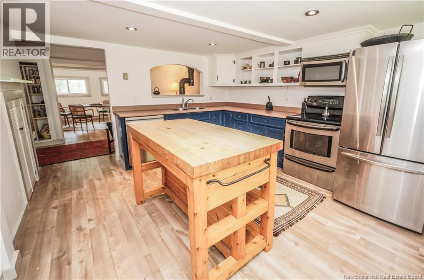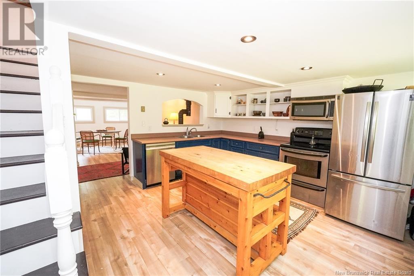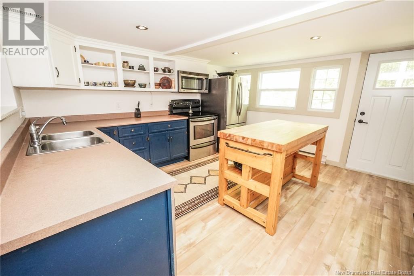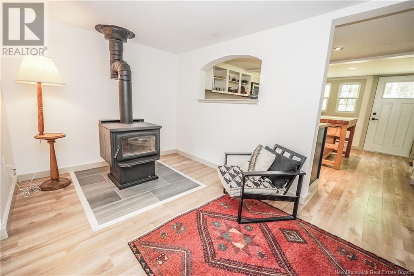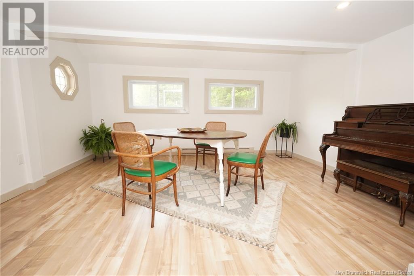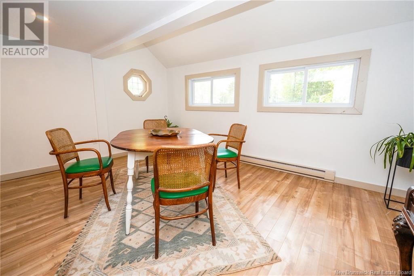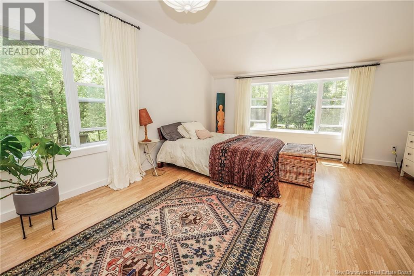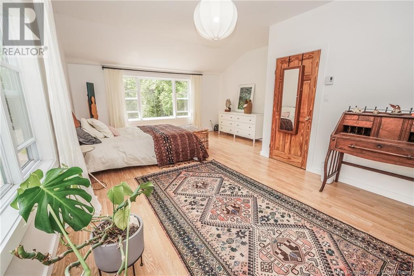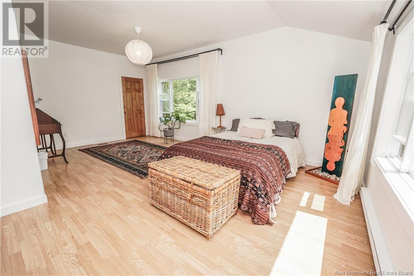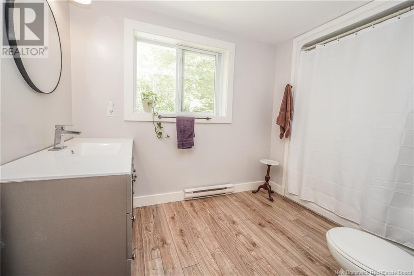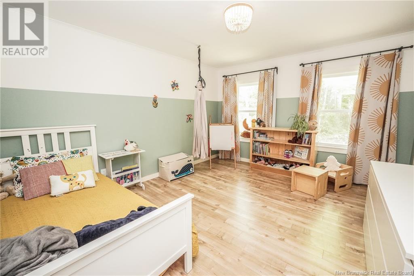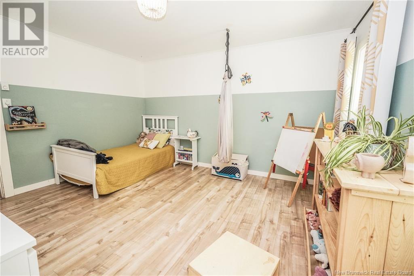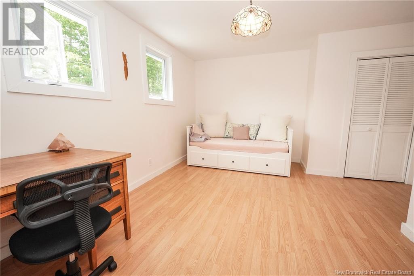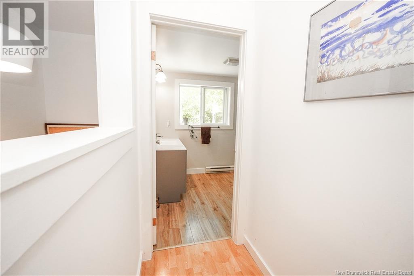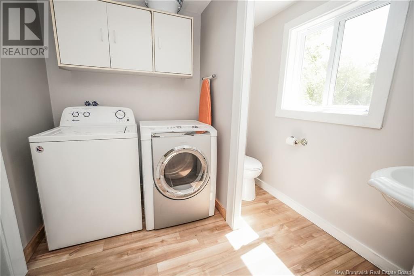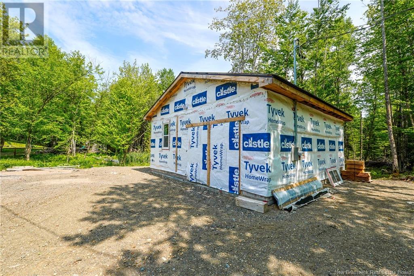40 South Glenelg Road Chamcook, New Brunswick E5B 3A8
$559,900
Charming 3-bedroom country home located less than 10 minutes from beautiful St. Andrews by-the-Sea. Nestled on a private, treed 1.83-acre lot, this light-filled home offers a cozy sitting room with a wood-burning stove, a formal dining room, and spacious, sun-soaked bedrooms. Relax to the peaceful calls of bullfrogs around your pussy-willow-lined pond, or enjoy the fenced garden and chicken coop for a touch of homestead living. A 24x24 detached garage/workshop, complete with its own wood stove and separate 200-amp service, is perfect for projects, hobbies, or additional storage. Mature trees provide shade and privacy, while thoughtfully landscaped grounds enhance the natural beauty of the property. Recent upgrades include: new windows, doors, flooring, attic and basement insulation, and cedar siding (2025); wood stove (2017); shingles on one side (2017); gutters (2021); fridge (2022); dishwasher (2025); washer (2018); new well pump (2024) and garage/workshop (2025). Whether you're growing a garden, gathering eggs, or simply enjoying the stillness of country life, this home offers the best of rural charm and comfort, just minutes from the shops, restaurants, golf, and waterfront in one of New Brunswicks most iconic coastal towns. (id:55272)
Property Details
| MLS® Number | NB120510 |
| Property Type | Single Family |
| EquipmentType | Water Heater, Rental Water Softener |
| RentalEquipmentType | Water Heater, Rental Water Softener |
Building
| BathroomTotal | 2 |
| BedroomsAboveGround | 3 |
| BedroomsTotal | 3 |
| ArchitecturalStyle | 2 Level |
| ExteriorFinish | Cedar Shingles |
| HalfBathTotal | 1 |
| HeatingFuel | Electric, Wood |
| HeatingType | Baseboard Heaters, Stove |
| SizeInterior | 1940 Sqft |
| TotalFinishedArea | 1940 Sqft |
| Type | House |
| UtilityWater | Drilled Well, Well |
Land
| AccessType | Year-round Access |
| Acreage | Yes |
| Sewer | Septic System |
| SizeIrregular | 1.83 |
| SizeTotal | 1.83 Ac |
| SizeTotalText | 1.83 Ac |
Rooms
| Level | Type | Length | Width | Dimensions |
|---|---|---|---|---|
| Second Level | 4pc Bathroom | 6'11'' x 8'3'' | ||
| Second Level | Bedroom | 15'2'' x 10'3'' | ||
| Second Level | Bedroom | 13'8'' x 12'0'' | ||
| Second Level | Primary Bedroom | 20'0'' x 15'3'' | ||
| Main Level | 2pc Bathroom | 7'11'' x 7'7'' | ||
| Main Level | Dining Room | 11'3'' x 15'3'' | ||
| Main Level | Sitting Room | 11'2'' x 7'9'' | ||
| Main Level | Kitchen | 13'6'' x 11'0'' | ||
| Main Level | Living Room | 19'0'' x 15'4'' | ||
| Main Level | Foyer | 4'3'' x 4'11'' |
https://www.realtor.ca/real-estate/28451926/40-south-glenelg-road-chamcook
Interested?
Contact us for more information
Brittany Locking
Salesperson
233 Water Street
St. Andrews, New Brunswick E5B 1B3


