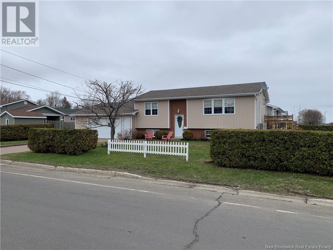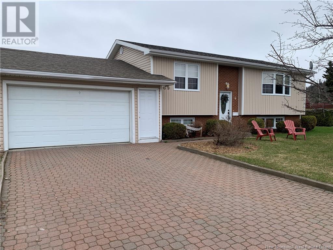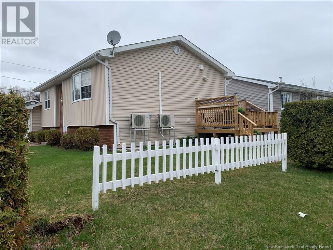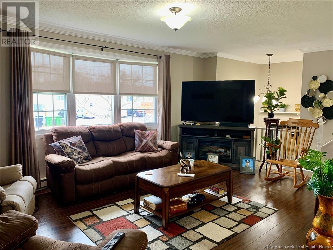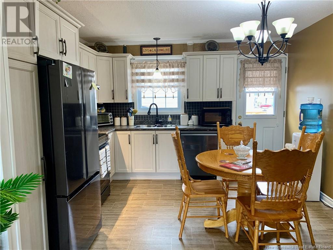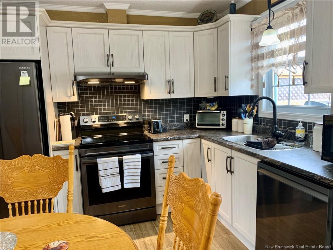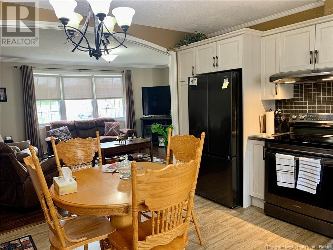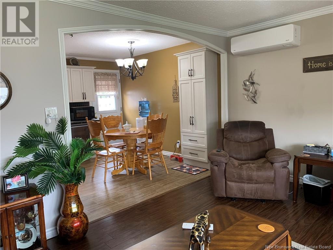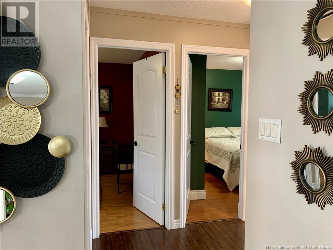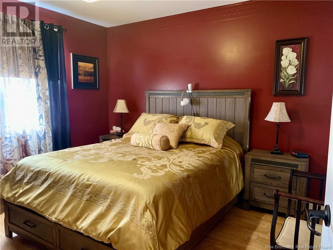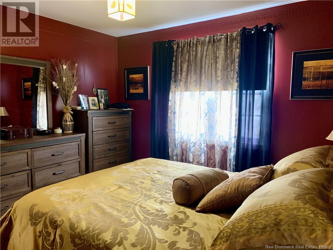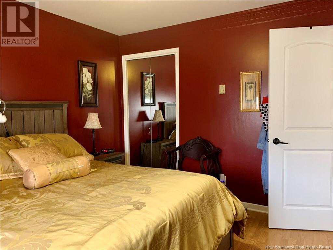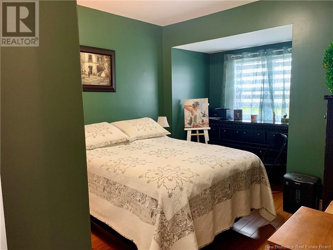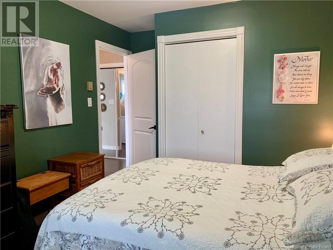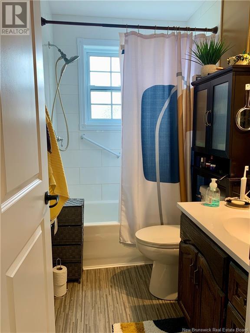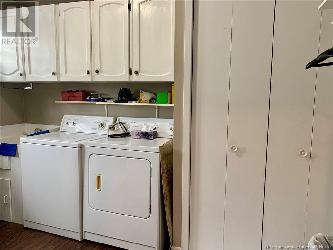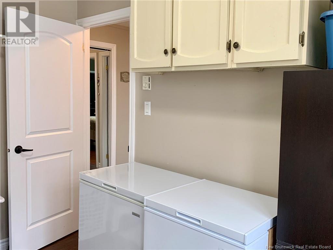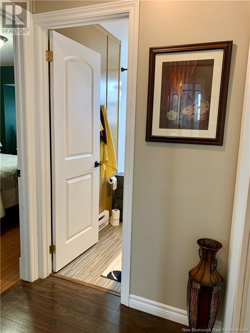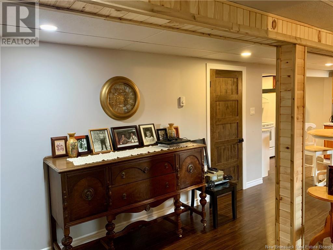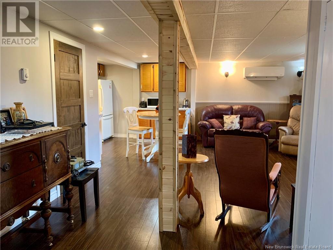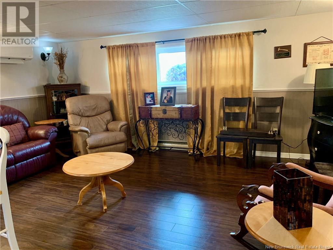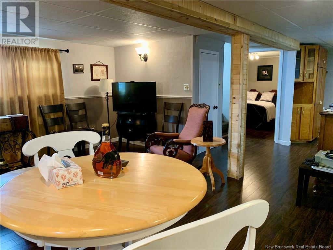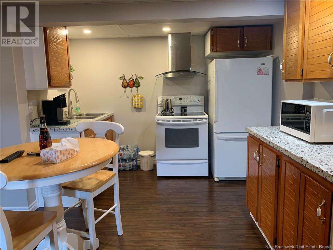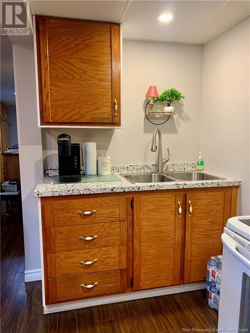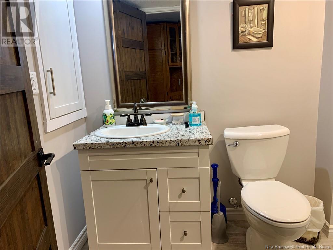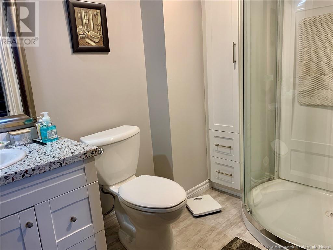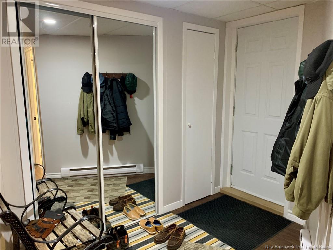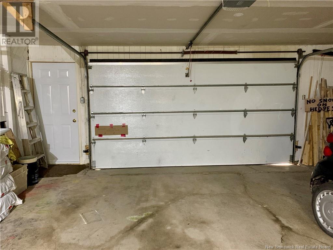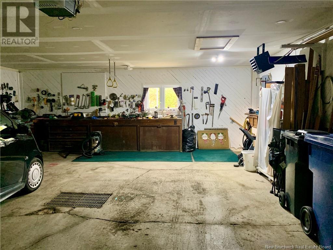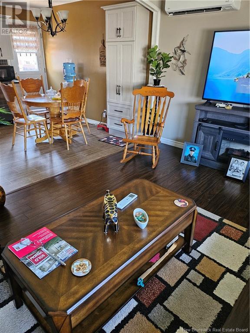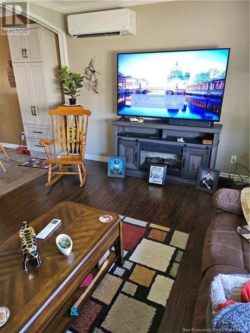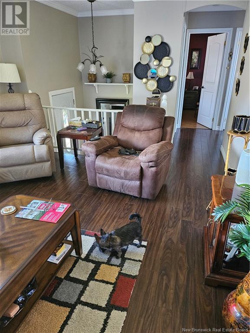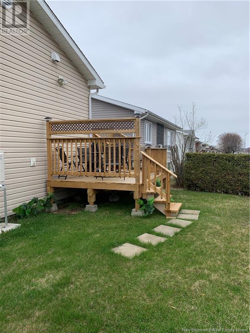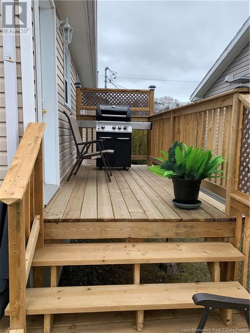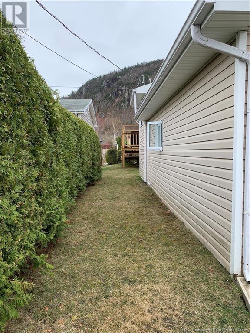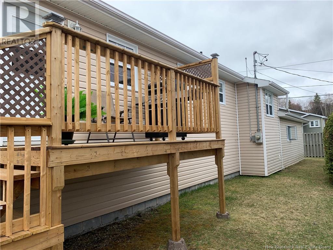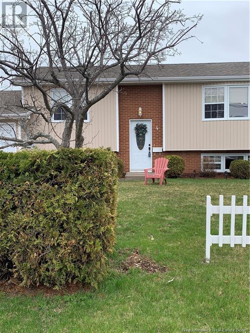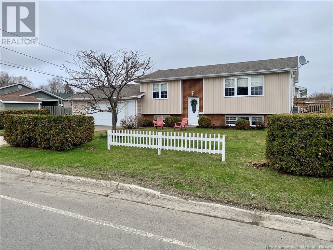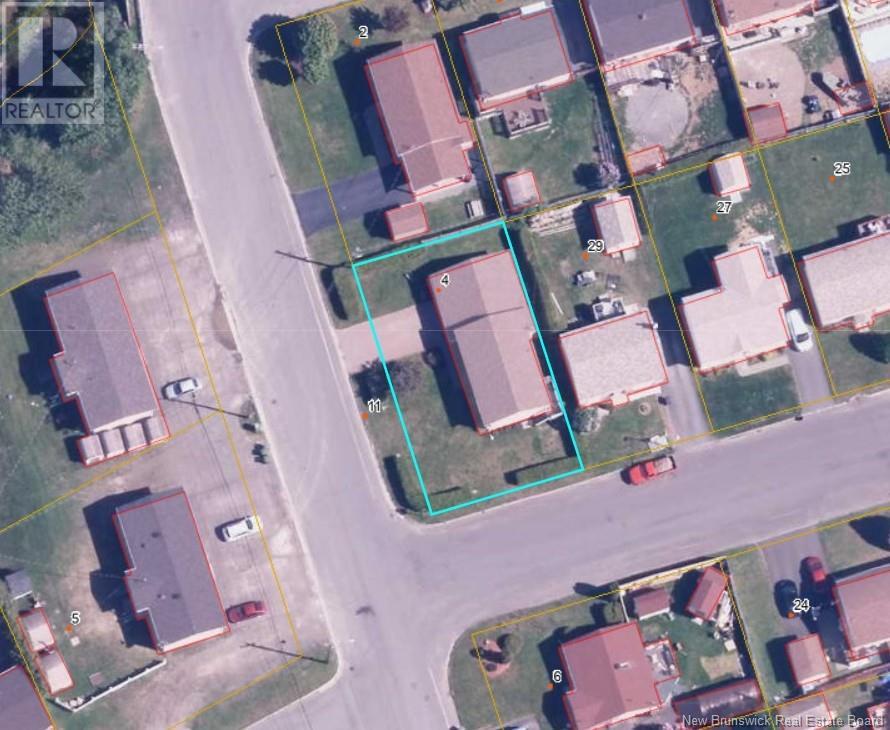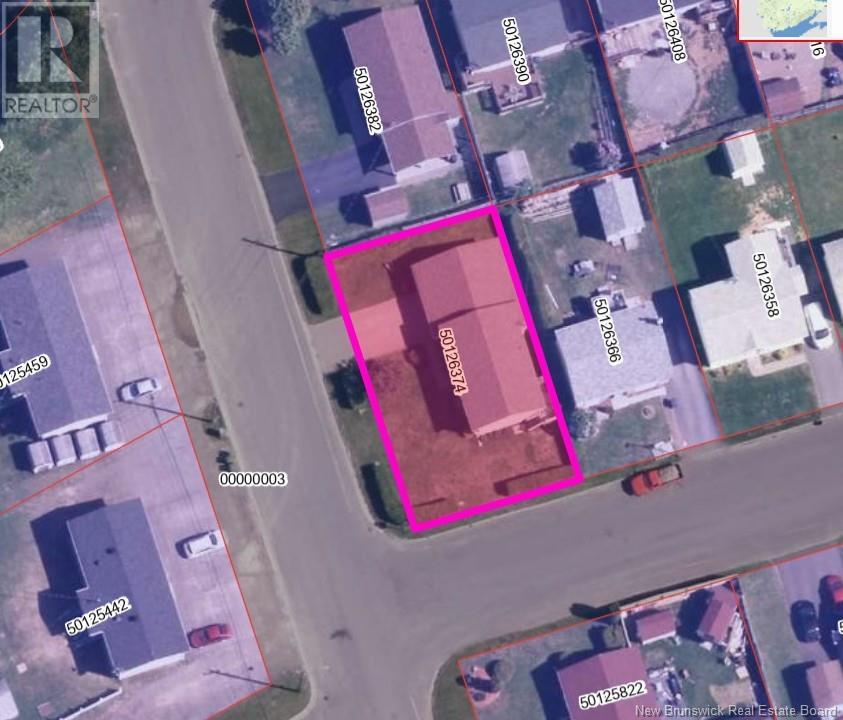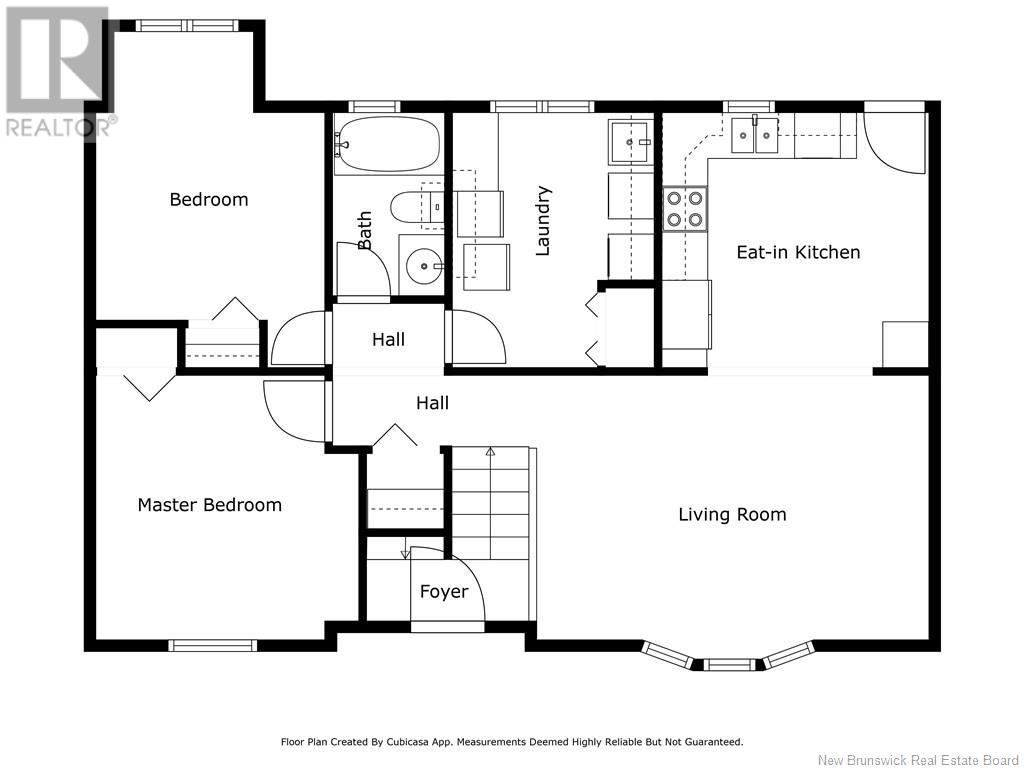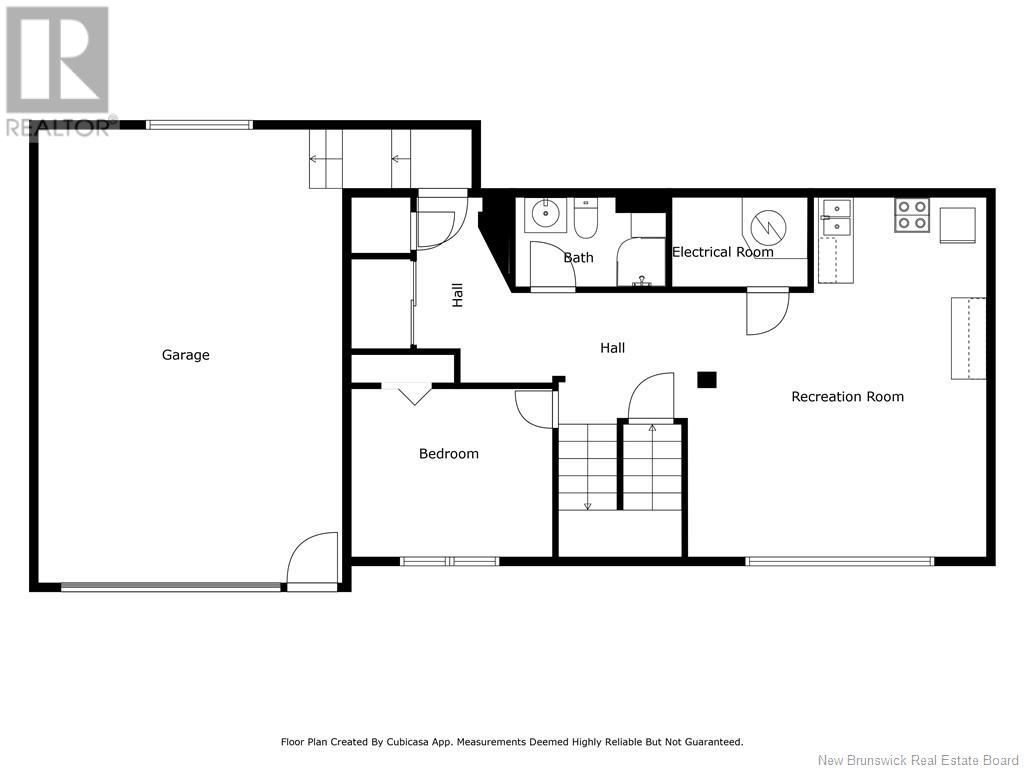4 Pine Campbellton, New Brunswick E3N 3M5
$349,000
Beautifully Maintained Bungalow with Income Potential! This inviting split-entry bungalow sits on a corner lot and offers flexibility and charm, featuring a fully finished lower level complete with an in-law suite or self-contained apartmentideal for extended family or rental income. With a total of 3 bedrooms and 2 full baths, this home offers plenty of space for comfortable living. Recent updates include a modern kitchen renovation, new heat pumps for efficient year-round comfort. The improvements to the lower-level living space include a new bathroom, laundry space, and kitchenette. The attached 24x28 garage is both heated and insulated, perfect for storage, a workshop, or keeping vehicles protected in all seasons. Whether you're looking for a multi-generational home or an opportunity to supplement your mortgage, this property offers both practicality and style in one well-maintained package. measures are approximate, Call your favorite Realtor today to schedule a showing. (id:55272)
Property Details
| MLS® Number | NB118121 |
| Property Type | Single Family |
| Features | Balcony/deck/patio |
Building
| BathroomTotal | 2 |
| BedroomsAboveGround | 2 |
| BedroomsBelowGround | 1 |
| BedroomsTotal | 3 |
| ArchitecturalStyle | Bungalow, Split Level Entry |
| ConstructedDate | 1976 |
| CoolingType | Heat Pump |
| ExteriorFinish | Brick, Vinyl |
| FlooringType | Laminate, Hardwood |
| HeatingFuel | Electric |
| HeatingType | Baseboard Heaters, Heat Pump |
| StoriesTotal | 1 |
| SizeInterior | 880 Sqft |
| TotalFinishedArea | 1760 Sqft |
| Type | House |
| UtilityWater | Municipal Water |
Parking
| Attached Garage | |
| Heated Garage | |
| Inside Entry |
Land
| AccessType | Year-round Access |
| Acreage | No |
| Sewer | Municipal Sewage System |
| SizeIrregular | 558 |
| SizeTotal | 558 M2 |
| SizeTotalText | 558 M2 |
Rooms
| Level | Type | Length | Width | Dimensions |
|---|---|---|---|---|
| Basement | Other | 8'6'' x 5'6'' | ||
| Basement | Utility Room | 7'8'' x 5'0'' | ||
| Basement | 3pc Bathroom | 7'3'' x 4'9'' | ||
| Basement | Kitchen | 9'4'' x 5'4'' | ||
| Basement | Family Room | 23'7'' x 15'5'' | ||
| Main Level | Laundry Room | 11'2'' x 8'4'' | ||
| Main Level | 4pc Bathroom | 7'10'' x 4'9'' | ||
| Main Level | Bedroom | 12'4'' x 9'10'' | ||
| Main Level | Primary Bedroom | 11'9'' x 11'5'' | ||
| Main Level | Living Room | 17'8'' x 11'7'' | ||
| Main Level | Kitchen | 11'11'' x 11'2'' |
https://www.realtor.ca/real-estate/28288095/4-pine-campbellton
Interested?
Contact us for more information
Kim Garvie
Salesperson
1370 Johnson Ave
Bathurst, New Brunswick E2A 3T7


